Bathroom Design Ideas with a Freestanding Tub and Cement Tiles
Refine by:
Budget
Sort by:Popular Today
101 - 120 of 2,594 photos
Item 1 of 3
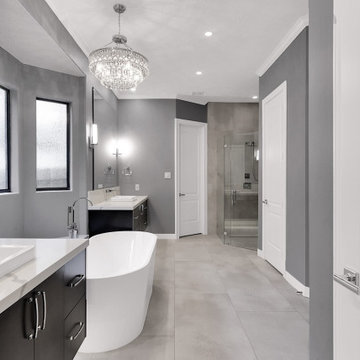
Modern Bathroom, Gray bathroom with floating vanities, quartz with a lot a character, grey large tile, and an elegant chandelier.
The Woodlands TX
Design ideas for a mid-sized modern master bathroom in Houston with furniture-like cabinets, dark wood cabinets, a freestanding tub, a curbless shower, gray tile, ceramic tile, grey walls, cement tiles, an undermount sink, engineered quartz benchtops, grey floor, a hinged shower door, white benchtops, a double vanity and a floating vanity.
Design ideas for a mid-sized modern master bathroom in Houston with furniture-like cabinets, dark wood cabinets, a freestanding tub, a curbless shower, gray tile, ceramic tile, grey walls, cement tiles, an undermount sink, engineered quartz benchtops, grey floor, a hinged shower door, white benchtops, a double vanity and a floating vanity.
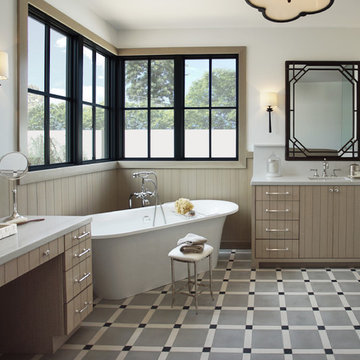
Inspiration for a large transitional master bathroom in Phoenix with beige cabinets, a freestanding tub, white walls, an undermount sink, multi-coloured floor, grey benchtops, a double shower, white tile, subway tile, cement tiles, engineered quartz benchtops, a hinged shower door, an enclosed toilet, a double vanity, a built-in vanity, wood walls and flat-panel cabinets.
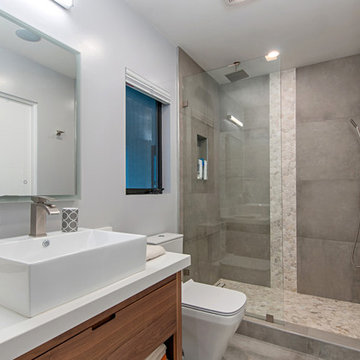
Large modern master wet room bathroom in San Diego with flat-panel cabinets, medium wood cabinets, a freestanding tub, gray tile, travertine, grey walls, cement tiles, a vessel sink, engineered quartz benchtops, grey floor and a hinged shower door.
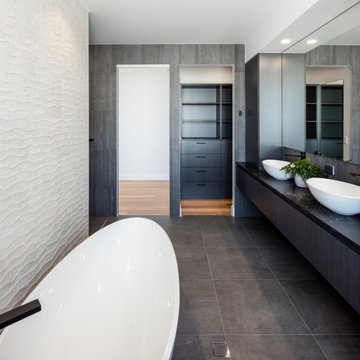
Entrance Island
Design ideas for a large contemporary master bathroom in Sunshine Coast with dark wood cabinets, a freestanding tub, cement tiles, a vessel sink, black floor, black benchtops, a single vanity, a floating vanity, flat-panel cabinets and gray tile.
Design ideas for a large contemporary master bathroom in Sunshine Coast with dark wood cabinets, a freestanding tub, cement tiles, a vessel sink, black floor, black benchtops, a single vanity, a floating vanity, flat-panel cabinets and gray tile.
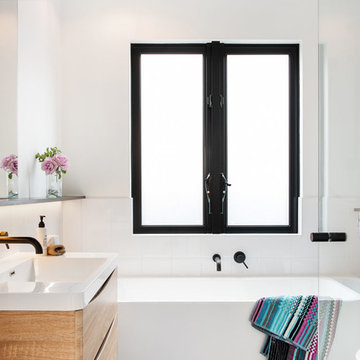
Contemporary bathroom in Melbourne with light wood cabinets, a freestanding tub, white tile, cement tile, white walls, cement tiles, grey floor, flat-panel cabinets and a console sink.

This beautiful principle suite is like a beautiful retreat from the world. Created to exaggerate a sense of calm and beauty. The tiles look like wood to give a sense of warmth, with the added detail of brass finishes. the bespoke vanity unity made from marble is the height of glamour. The large scale mirrored cabinets, open the space and reflect the light from the original victorian windows, with a view onto the pink blossom outside.

Reconfiguration of a dilapidated bathroom and separate toilet in a Victorian house in Walthamstow village.
The original toilet was situated straight off of the landing space and lacked any privacy as it opened onto the landing. The original bathroom was separate from the WC with the entrance at the end of the landing. To get to the rear bedroom meant passing through the bathroom which was not ideal. The layout was reconfigured to create a family bathroom which incorporated a walk-in shower where the original toilet had been and freestanding bath under a large sash window. The new bathroom is slightly slimmer than the original this is to create a short corridor leading to the rear bedroom.
The ceiling was removed and the joists exposed to create the feeling of a larger space. A rooflight sits above the walk-in shower and the room is flooded with natural daylight. Hanging plants are hung from the exposed beams bringing nature and a feeling of calm tranquility into the space.
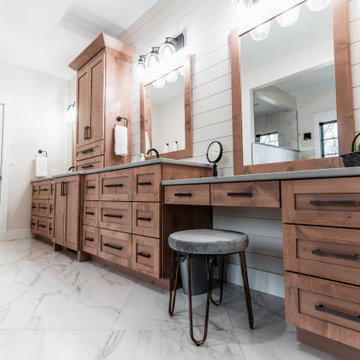
Inspiration for an expansive country master bathroom in Other with shaker cabinets, medium wood cabinets, a freestanding tub, an open shower, white walls, cement tiles, an undermount sink, engineered quartz benchtops, multi-coloured floor, an open shower, grey benchtops, an enclosed toilet, a double vanity and a built-in vanity.
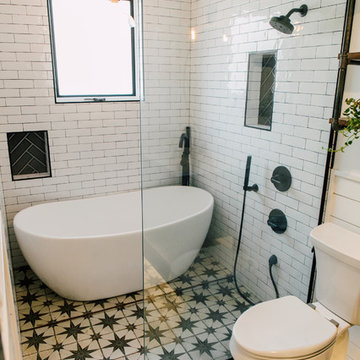
Bath, shower and wash your dog all behind the glass!
Katheryn Moran Photography
Inspiration for a small eclectic bathroom in Seattle with shaker cabinets, black cabinets, a freestanding tub, an open shower, white tile, ceramic tile, white walls, cement tiles, an undermount sink, engineered quartz benchtops, multi-coloured floor, an open shower and white benchtops.
Inspiration for a small eclectic bathroom in Seattle with shaker cabinets, black cabinets, a freestanding tub, an open shower, white tile, ceramic tile, white walls, cement tiles, an undermount sink, engineered quartz benchtops, multi-coloured floor, an open shower and white benchtops.
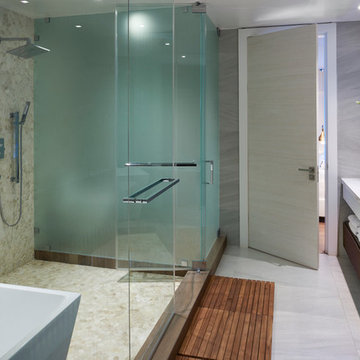
Spectacular master bathroom with double sinks and a wet room enclosing the tub and shower.
Elegant lines and a mixture of wood and grey ceramic tile that evokes the feel of elegance and freshness.

A comfort room with victorian inspired design in white and black accented features.
Photo of a small traditional 3/4 bathroom in Seattle with beaded inset cabinets, white cabinets, a freestanding tub, an alcove shower, a one-piece toilet, white tile, ceramic tile, white walls, cement tiles, an undermount sink, marble benchtops, black floor, a hinged shower door, white benchtops, an enclosed toilet, a single vanity, a freestanding vanity, coffered and wallpaper.
Photo of a small traditional 3/4 bathroom in Seattle with beaded inset cabinets, white cabinets, a freestanding tub, an alcove shower, a one-piece toilet, white tile, ceramic tile, white walls, cement tiles, an undermount sink, marble benchtops, black floor, a hinged shower door, white benchtops, an enclosed toilet, a single vanity, a freestanding vanity, coffered and wallpaper.
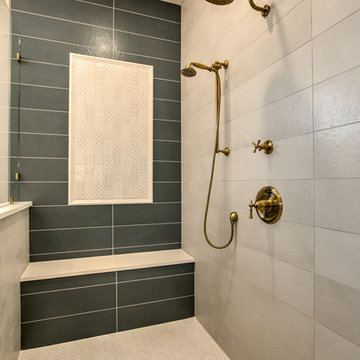
Large country master bathroom in Omaha with recessed-panel cabinets, white cabinets, a freestanding tub, a corner shower, black and white tile, white tile, ceramic tile, grey walls, cement tiles, a vessel sink, multi-coloured floor, a hinged shower door and white benchtops.
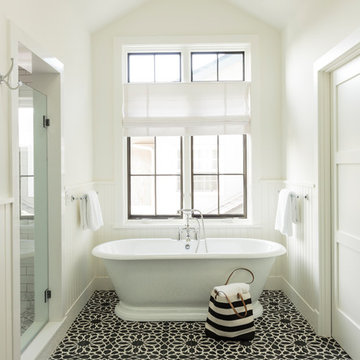
Mark Lohman
This is an example of a mid-sized country master bathroom in Los Angeles with a freestanding tub, a double shower, black tile, cement tile, white walls and cement tiles.
This is an example of a mid-sized country master bathroom in Los Angeles with a freestanding tub, a double shower, black tile, cement tile, white walls and cement tiles.
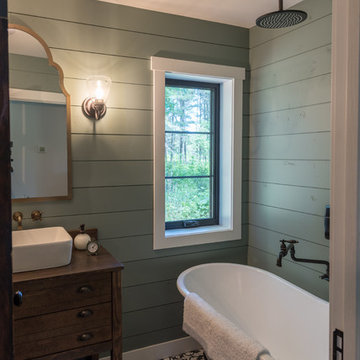
Design ideas for a small country master bathroom in Minneapolis with dark wood cabinets, a freestanding tub, a shower/bathtub combo, green walls, cement tiles, a vessel sink, solid surface benchtops, multi-coloured floor, brown benchtops and flat-panel cabinets.
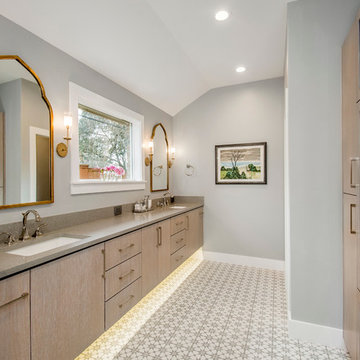
This once dated master suite is now a bright and eclectic space with influence from the homeowners travels abroad. We transformed their overly large bathroom with dysfunctional square footage into cohesive space meant for luxury. We created a large open, walk in shower adorned by a leathered stone slab. The new master closet is adorned with warmth from bird wallpaper and a robin's egg blue chest. We were able to create another bedroom from the excess space in the redesign. The frosted glass french doors, blue walls and special wall paper tie into the feel of the home. In the bathroom, the Bain Ultra freestanding tub below is the focal point of this new space. We mixed metals throughout the space that just work to add detail and unique touches throughout. Design by Hatfield Builders & Remodelers | Photography by Versatile Imaging
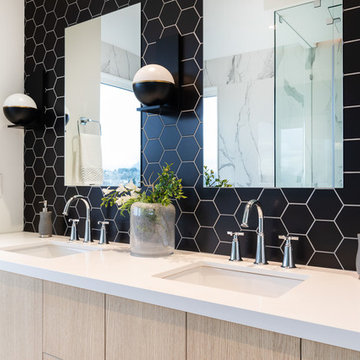
This is an example of a large contemporary master bathroom in Vancouver with flat-panel cabinets, beige cabinets, a freestanding tub, an alcove shower, a one-piece toilet, multi-coloured tile, cement tile, white walls, cement tiles, a drop-in sink, engineered quartz benchtops, multi-coloured floor, a hinged shower door and white benchtops.
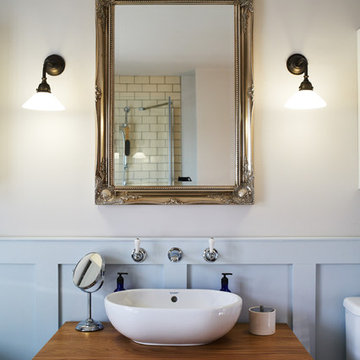
Justin Lambert
This is an example of a large traditional master bathroom in Sussex with raised-panel cabinets, blue cabinets, a freestanding tub, an open shower, gray tile, grey walls, cement tiles, a trough sink, wood benchtops, multi-coloured floor and a hinged shower door.
This is an example of a large traditional master bathroom in Sussex with raised-panel cabinets, blue cabinets, a freestanding tub, an open shower, gray tile, grey walls, cement tiles, a trough sink, wood benchtops, multi-coloured floor and a hinged shower door.

In addition to their laundry, mudroom, and powder bath, we also remodeled the owner's suite.
We "borrowed" space from their long bedroom to add a second closet. We created a new layout for the bathroom to include a private toilet room (with unexpected wallpaper), larger shower, bold paint color, and a soaking tub.
They had also asked for a steam shower and sauna... but being the dream killers we are we had to scale back. Don't worry, we are doing those elements in their upcoming basement remodel.
We had custom designed cabinetry with Pro Design using rifted white oak for the vanity and the floating shelves over the freestanding tub.
We also made sure to incorporate a bench, oversized niche, and hand held shower fixture...all must have for the clients.
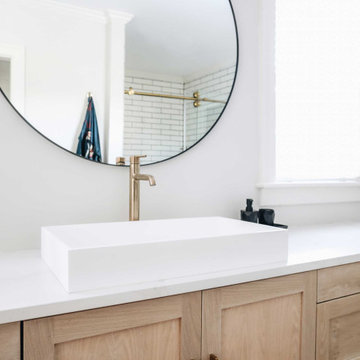
For this bathroom renovation, the first thing we needed to address was it’s functionally. The layout needed some major changes in order to consolidate all three separate closet spaces into one main walk-in closet. I believe that the flow of a room can really increase its usability and it’s the most important part of any design project. By shifting the closets around, we were also able to double the size of the shower. With all that extra shower space, we designed a walk-in shower that features a beautiful and bold free-standing tub. I am obsessing over this design element. The shower combination is definitely my favorite part of this project.

We did a full renovation update to this bathroom. We redid all the tile to have a back splash for the tub and run into the shower. We extended the Shower to be larger and added a glass partition between the shower and the tub. The tub is an acrylic soaking tub with a floor mounted, free standing faucet with hand held. We added heated flooring under the floor tile for cold Pittsburgh winters. The vanities are 30" vanities that we separated for a "his and hers" station with shelving in between.
Bathroom Design Ideas with a Freestanding Tub and Cement Tiles
6

