Bathroom Design Ideas with a Freestanding Tub and Concrete Benchtops
Refine by:
Budget
Sort by:Popular Today
121 - 140 of 1,291 photos
Item 1 of 3
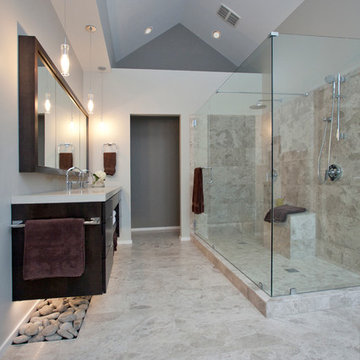
Master bathroom vanity, two person shower and toilet room beyond. Floor tile is 12x24" limestone tile by Daltile (Arctic Grey Limestone Collection).
Photography by Ross Van Pelt
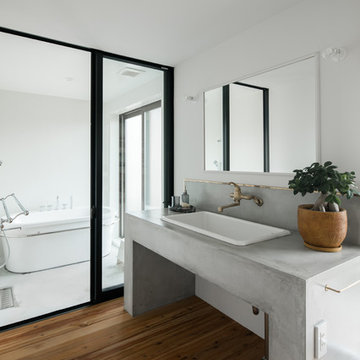
KAILUAの家 設計:Shbamiya /photo by tametoma
This is an example of a modern master bathroom in Other with a freestanding tub, white tile, concrete benchtops, white walls, medium hardwood floors, a drop-in sink, brown floor and grey benchtops.
This is an example of a modern master bathroom in Other with a freestanding tub, white tile, concrete benchtops, white walls, medium hardwood floors, a drop-in sink, brown floor and grey benchtops.
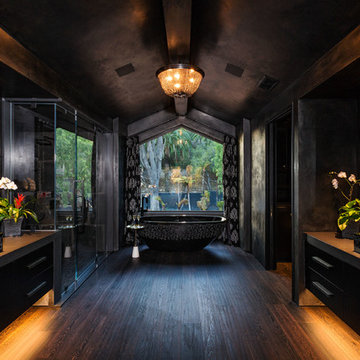
Modern master bathroom by Burdge Architects and Associates in Malibu, CA.
Berlyn Photography
Photo of a contemporary master bathroom in Los Angeles with flat-panel cabinets, black cabinets, a freestanding tub, a corner shower, black walls, dark hardwood floors, a vessel sink, concrete benchtops, black tile, cement tile, brown floor, a hinged shower door and grey benchtops.
Photo of a contemporary master bathroom in Los Angeles with flat-panel cabinets, black cabinets, a freestanding tub, a corner shower, black walls, dark hardwood floors, a vessel sink, concrete benchtops, black tile, cement tile, brown floor, a hinged shower door and grey benchtops.
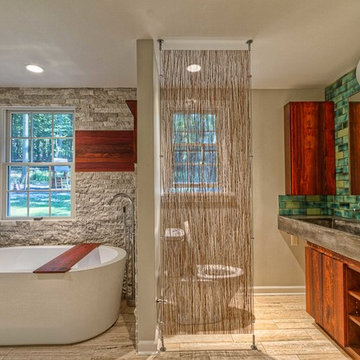
Robert Schwerdt
This is an example of a large midcentury 3/4 bathroom in Other with a freestanding tub, a trough sink, flat-panel cabinets, dark wood cabinets, concrete benchtops, green tile, beige walls, a two-piece toilet, porcelain floors, beige floor, a corner shower, an open shower and cement tile.
This is an example of a large midcentury 3/4 bathroom in Other with a freestanding tub, a trough sink, flat-panel cabinets, dark wood cabinets, concrete benchtops, green tile, beige walls, a two-piece toilet, porcelain floors, beige floor, a corner shower, an open shower and cement tile.
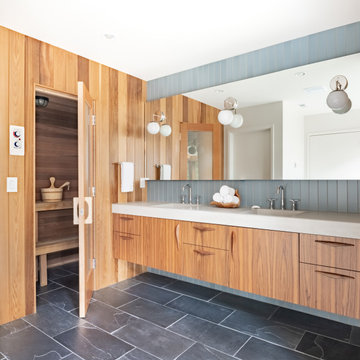
New Generation MCM
Location: Lake Oswego, OR
Type: Remodel
Credits
Design: Matthew O. Daby - M.O.Daby Design
Interior design: Angela Mechaley - M.O.Daby Design
Construction: Oregon Homeworks
Photography: KLIK Concepts

New Generation MCM
Location: Lake Oswego, OR
Type: Remodel
Credits
Design: Matthew O. Daby - M.O.Daby Design
Interior design: Angela Mechaley - M.O.Daby Design
Construction: Oregon Homeworks
Photography: KLIK Concepts

We turned this vanilla, predictable bath into a lux industrial open suite
Photo of a mid-sized industrial master bathroom in Chicago with flat-panel cabinets, light wood cabinets, a freestanding tub, an open shower, a wall-mount toilet, gray tile, porcelain tile, grey walls, porcelain floors, an integrated sink, concrete benchtops, black floor, an open shower, grey benchtops, a single vanity and a floating vanity.
Photo of a mid-sized industrial master bathroom in Chicago with flat-panel cabinets, light wood cabinets, a freestanding tub, an open shower, a wall-mount toilet, gray tile, porcelain tile, grey walls, porcelain floors, an integrated sink, concrete benchtops, black floor, an open shower, grey benchtops, a single vanity and a floating vanity.
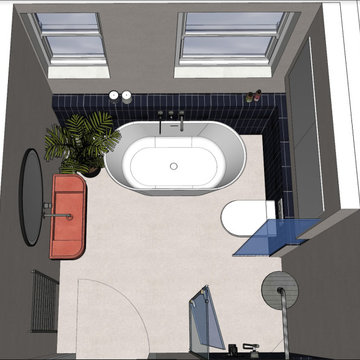
Our initial bathroom design render really does mirror the final result, offering our clients a tangible preview of their space. This allows them to confidently envision the transformation, understanding every detail and aesthetic before making any investment.
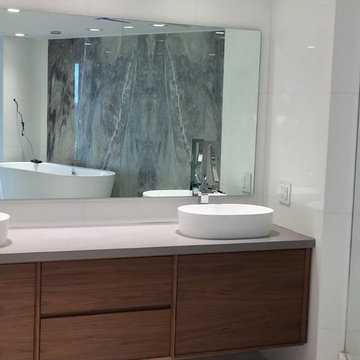
Inspiration for a mid-sized modern master bathroom in Miami with flat-panel cabinets, medium wood cabinets, a freestanding tub, a corner shower, gray tile, stone slab, white walls, a vessel sink, concrete benchtops, white floor and an open shower.
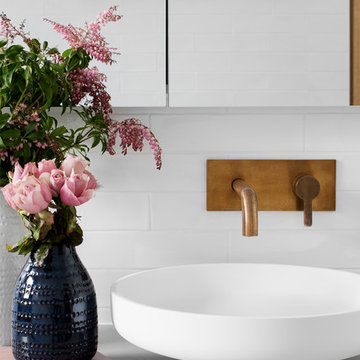
Photo of a large contemporary master bathroom in Melbourne with flat-panel cabinets, medium wood cabinets, a freestanding tub, an open shower, a two-piece toilet, gray tile, white tile, subway tile, grey walls, ceramic floors, a vessel sink, concrete benchtops, blue floor, an open shower and grey benchtops.
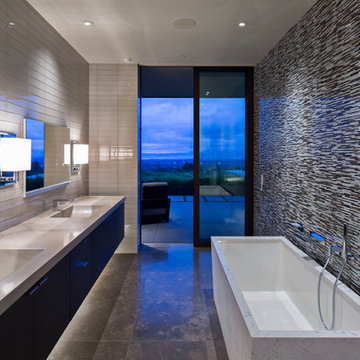
Jacques Saint Dizier Design
Frank Paul Perez, Red Lily Studios
This is an example of an expansive modern bathroom in San Francisco with flat-panel cabinets, dark wood cabinets, a freestanding tub, an alcove shower, a wall-mount toilet, black and white tile, glass tile, travertine floors, an integrated sink and concrete benchtops.
This is an example of an expansive modern bathroom in San Francisco with flat-panel cabinets, dark wood cabinets, a freestanding tub, an alcove shower, a wall-mount toilet, black and white tile, glass tile, travertine floors, an integrated sink and concrete benchtops.
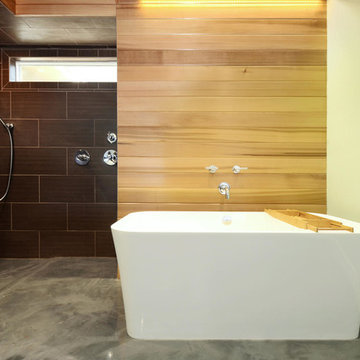
This gorgeous free standing tub and cedar focal wall with accent lighting form the center piece of the relaxing spa retreat. Hidden storage for towels and toiletries is just behind the wall. Shower controls are placed just outside the spray zone so that a comfortable temperature can be attained before getting wet.
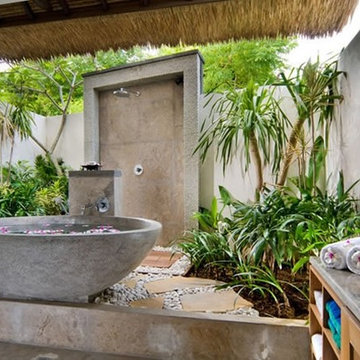
Dawkins Development Group | NY Contractor | Design-Build Firm
Inspiration for a large tropical master bathroom in New York with open cabinets, brown cabinets, a freestanding tub, grey walls, concrete floors, a vessel sink, concrete benchtops and brown floor.
Inspiration for a large tropical master bathroom in New York with open cabinets, brown cabinets, a freestanding tub, grey walls, concrete floors, a vessel sink, concrete benchtops and brown floor.
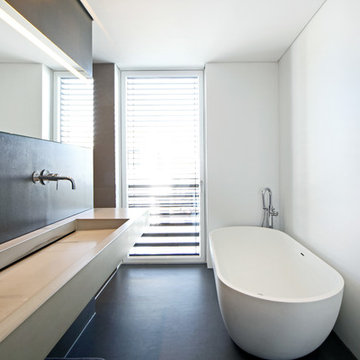
Architektin Kerstin Philipp
Mid-sized contemporary bathroom in Stuttgart with a freestanding tub, white walls, concrete benchtops and a trough sink.
Mid-sized contemporary bathroom in Stuttgart with a freestanding tub, white walls, concrete benchtops and a trough sink.
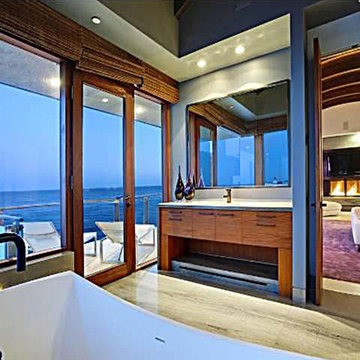
This home features concrete interior and exterior walls, giving it a chic modern look. The Interior concrete walls were given a wood texture giving it a one of a kind look.
We are responsible for all concrete work seen. This includes the entire concrete structure of the home, including the interior walls, stairs and fire places. We are also responsible for the structural concrete and the installation of custom concrete caissons into bed rock to ensure a solid foundation as this home sits over the water. All interior furnishing was done by a professional after we completed the construction of the home.
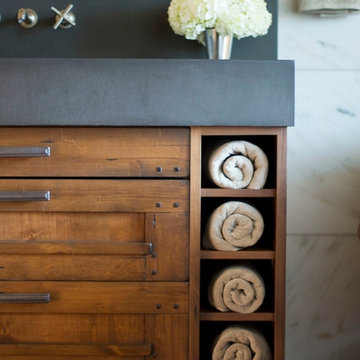
Jason McConathy
Country master bathroom in Denver with an integrated sink, flat-panel cabinets, medium wood cabinets, concrete benchtops, a freestanding tub, an open shower, a two-piece toilet, white tile, stone tile, beige walls and limestone floors.
Country master bathroom in Denver with an integrated sink, flat-panel cabinets, medium wood cabinets, concrete benchtops, a freestanding tub, an open shower, a two-piece toilet, white tile, stone tile, beige walls and limestone floors.

Mid-sized eclectic master wet room bathroom in Vancouver with flat-panel cabinets, dark wood cabinets, a freestanding tub, a bidet, gray tile, ceramic tile, grey walls, porcelain floors, an integrated sink, concrete benchtops, grey floor, a hinged shower door, grey benchtops, a shower seat, a double vanity, a built-in vanity and panelled walls.
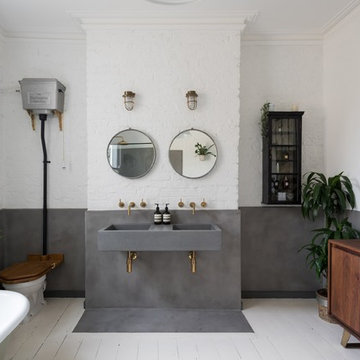
Photo Pixangle
Redesign of the master bathroom into a luxurious space with industrial finishes.
Design of the large home cinema room incorporating a moody home bar space.
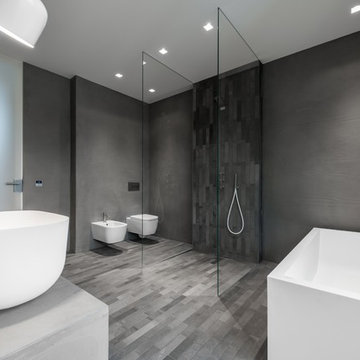
Ein minimalistisches Masterbadezimmer im Betonlook mit Cotto-Boden aus Handarbeit. Kubische Grundformen, wie das halten eine klare Linien in den Räumen.
ultramarin / frank jankowski fotografie, köln
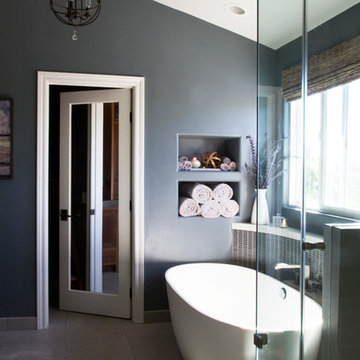
Mid-sized transitional master bathroom in Orange County with shaker cabinets, medium wood cabinets, concrete benchtops, a freestanding tub, a corner shower, blue tile, glass tile and blue walls.
Bathroom Design Ideas with a Freestanding Tub and Concrete Benchtops
7