Bathroom Design Ideas with a Freestanding Tub and Cork Floors
Refine by:
Budget
Sort by:Popular Today
21 - 32 of 32 photos
Item 1 of 3
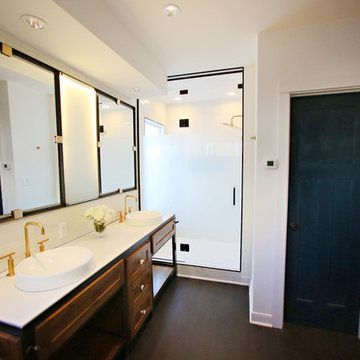
Large industrial master bathroom in Minneapolis with a drop-in sink, recessed-panel cabinets, medium wood cabinets, concrete benchtops, a freestanding tub, an alcove shower, a one-piece toilet, white tile, porcelain tile, white walls and cork floors.
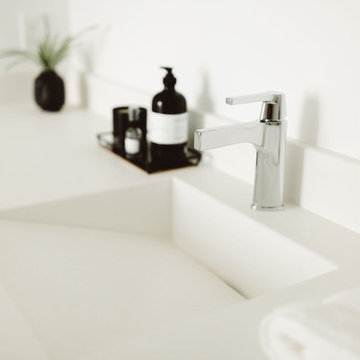
Photography by Olive + Ivy
Modern master bathroom in Grand Rapids with an integrated sink, white benchtops, flat-panel cabinets, dark wood cabinets, a freestanding tub, a corner shower, white walls, cork floors, engineered quartz benchtops, brown floor and a hinged shower door.
Modern master bathroom in Grand Rapids with an integrated sink, white benchtops, flat-panel cabinets, dark wood cabinets, a freestanding tub, a corner shower, white walls, cork floors, engineered quartz benchtops, brown floor and a hinged shower door.
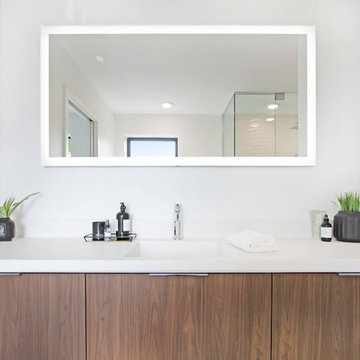
This is an example of a mid-sized modern master bathroom in Grand Rapids with flat-panel cabinets, dark wood cabinets, a freestanding tub, a corner shower, white walls, cork floors, engineered quartz benchtops, brown floor, a hinged shower door, white benchtops and an integrated sink.
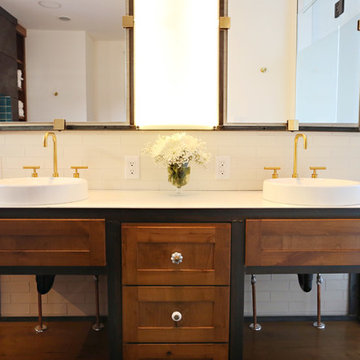
Photo of a large industrial master bathroom in Minneapolis with a drop-in sink, recessed-panel cabinets, medium wood cabinets, concrete benchtops, a freestanding tub, an alcove shower, a one-piece toilet, white tile, porcelain tile, white walls and cork floors.
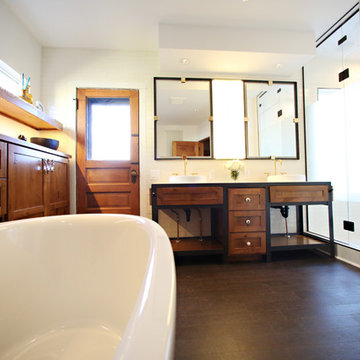
Large industrial master bathroom in Minneapolis with a drop-in sink, recessed-panel cabinets, medium wood cabinets, concrete benchtops, a freestanding tub, an alcove shower, a one-piece toilet, white tile, porcelain tile, white walls and cork floors.
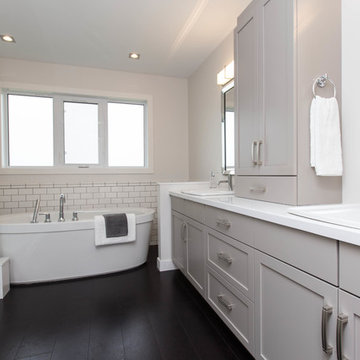
Relax in your own private spa. The master ensuite features a large soaker tub with crisp white subway tile, cork flooring, and an oversized shower complete with a frameless shower door.
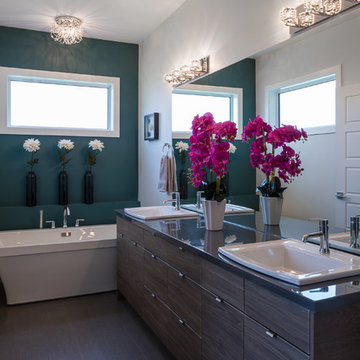
The long custom vanity with double sinks in the ensuite gives everyone enough space to spread out and makes the space feel larger. The dark colour palette anchors the space while the large windows keep it light and airy. The freestanding tub adds that extra bit of luxury to the space.
Photo by Kristen Sawatzky
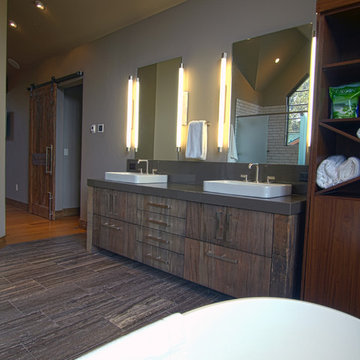
Valdez Architecture + Interiors
Photo of a large contemporary master bathroom in Phoenix with flat-panel cabinets, dark wood cabinets, a freestanding tub, an alcove shower, grey walls, cork floors, a drop-in sink, concrete benchtops, brown floor and a hinged shower door.
Photo of a large contemporary master bathroom in Phoenix with flat-panel cabinets, dark wood cabinets, a freestanding tub, an alcove shower, grey walls, cork floors, a drop-in sink, concrete benchtops, brown floor and a hinged shower door.
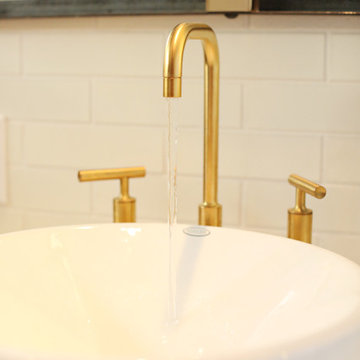
This is an example of a large industrial master bathroom in Minneapolis with a drop-in sink, recessed-panel cabinets, medium wood cabinets, concrete benchtops, a freestanding tub, an alcove shower, a one-piece toilet, white tile, porcelain tile, white walls and cork floors.
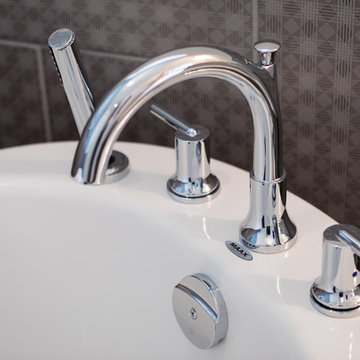
The ensuite is calm and relaxing, with a large soaker tub and custom glass shower. The geometric tile adds that extra bit of style to the room.
Photo of a mid-sized traditional master bathroom in Other with shaker cabinets, white cabinets, a freestanding tub, a corner shower, a two-piece toilet, gray tile, ceramic tile, blue walls, cork floors, a drop-in sink, engineered quartz benchtops, brown floor, a hinged shower door and white benchtops.
Photo of a mid-sized traditional master bathroom in Other with shaker cabinets, white cabinets, a freestanding tub, a corner shower, a two-piece toilet, gray tile, ceramic tile, blue walls, cork floors, a drop-in sink, engineered quartz benchtops, brown floor, a hinged shower door and white benchtops.
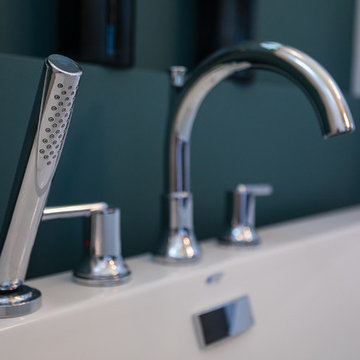
Bath tub filler with wand attachment in chrome.
Photo by Kristen Sawatzky
Design ideas for a mid-sized contemporary master bathroom in Other with flat-panel cabinets, dark wood cabinets, a freestanding tub, an alcove shower, a two-piece toilet, blue walls, cork floors, a drop-in sink, marble benchtops, grey floor, a sliding shower screen and grey benchtops.
Design ideas for a mid-sized contemporary master bathroom in Other with flat-panel cabinets, dark wood cabinets, a freestanding tub, an alcove shower, a two-piece toilet, blue walls, cork floors, a drop-in sink, marble benchtops, grey floor, a sliding shower screen and grey benchtops.
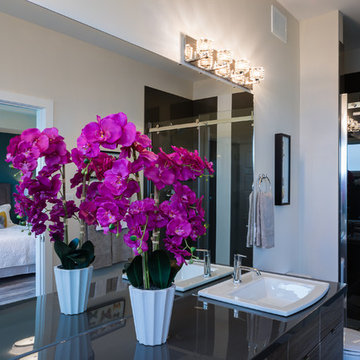
The long custom vanity with double sinks in the ensuite gives everyone enough space to spread out and makes the space feel larger. The dark colour palette anchors the space while the large windows keep it light and airy. The freestanding tub adds that extra bit of luxury to the space.
Photo by Kristen Sawatzky
Bathroom Design Ideas with a Freestanding Tub and Cork Floors
2