Bathroom Design Ideas with a Freestanding Tub and Dark Hardwood Floors
Refine by:
Budget
Sort by:Popular Today
101 - 120 of 2,487 photos
Item 1 of 3
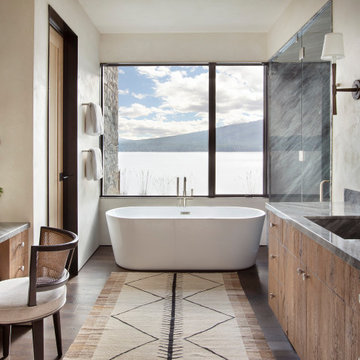
Master Bath with Incredible Lake View
This is an example of a large country master bathroom in Other with flat-panel cabinets, medium wood cabinets, a freestanding tub, dark hardwood floors, an integrated sink, granite benchtops, a hinged shower door, grey benchtops, an alcove shower, beige walls and brown floor.
This is an example of a large country master bathroom in Other with flat-panel cabinets, medium wood cabinets, a freestanding tub, dark hardwood floors, an integrated sink, granite benchtops, a hinged shower door, grey benchtops, an alcove shower, beige walls and brown floor.
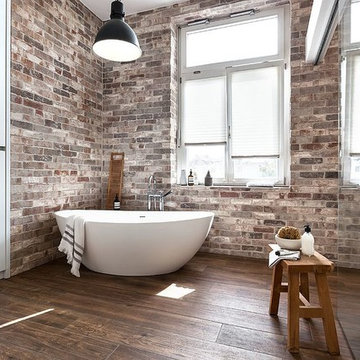
This Modern Industrial bathroom design is an upcoming trend in 2019. The weathered brick adds a beautiful element to this look!
Inspiration for a modern bathroom in San Francisco with a freestanding tub, multi-coloured tile, multi-coloured walls, dark hardwood floors, wood benchtops and brown floor.
Inspiration for a modern bathroom in San Francisco with a freestanding tub, multi-coloured tile, multi-coloured walls, dark hardwood floors, wood benchtops and brown floor.
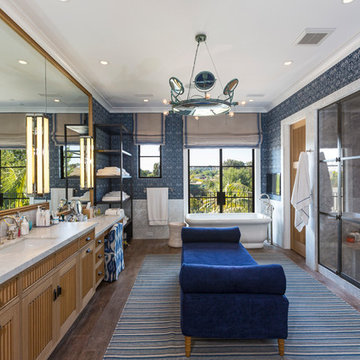
Mediterranean bathroom in Los Angeles with recessed-panel cabinets, medium wood cabinets, a freestanding tub, an alcove shower, white tile, blue walls, dark hardwood floors, an undermount sink, brown floor, a hinged shower door and white benchtops.
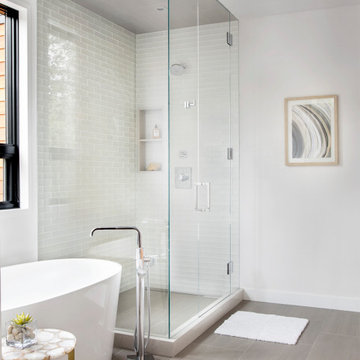
When our Boulder studio was tasked with furnishing this home, we went all out to create a gorgeous space for our clients. We decorated the bedroom with an in-stock bed, nightstand, and beautiful bedding. An original painting by an LA artist elevates the vibe and pulls the color palette together. The fireside sitting area of this home features a lovely lounge chair, and the limestone and blackened steel fireplace create a sophisticated vibe. A thick shag rug pulls the entire space together.
In the dining area, we used a light oak table and custom-designed complements. This light-filled corner engages easily with the greenery outside through large lift-and-slide doors. A stylish powder room with beautiful blue tiles adds a pop of freshness.
---
Joe McGuire Design is an Aspen and Boulder interior design firm bringing a uniquely holistic approach to home interiors since 2005.
For more about Joe McGuire Design, see here: https://www.joemcguiredesign.com/
To learn more about this project, see here:
https://www.joemcguiredesign.com/aspen-west-end
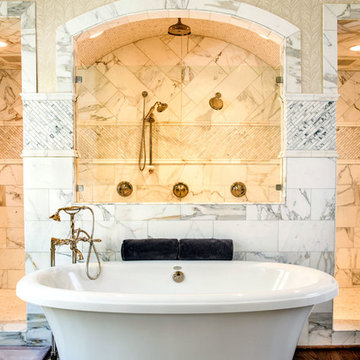
Robert Clark Photography
Design ideas for a traditional master bathroom in Other with a freestanding tub, an open shower, gray tile, white tile, multi-coloured walls, dark hardwood floors and an open shower.
Design ideas for a traditional master bathroom in Other with a freestanding tub, an open shower, gray tile, white tile, multi-coloured walls, dark hardwood floors and an open shower.
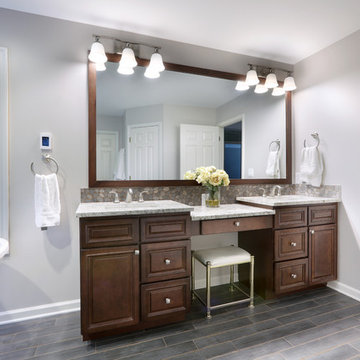
Master bathroom remodel. Remove large whirlpool tub, replace with freestanding tub and deck mounted fixtures. Corner shower to be remodeled into tiled shower with glass surround, tiled bench and shampoo niche. New double vanity with make-up center and accent pebbles in backsplash and in shower.
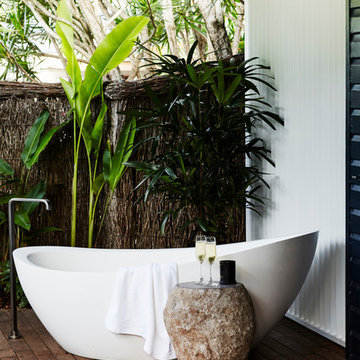
The Barefoot Bay Cottage is the first-holiday house to be designed and built for boutique accommodation business, Barefoot Escapes (www.barefootescapes.com.au). Working with many of The Designory’s favourite brands, it has been designed with an overriding luxe Australian coastal style synonymous with Sydney based team. The newly renovated three bedroom cottage is a north facing home which has been designed to capture the sun and the cooling summer breeze. Inside, the home is light-filled, open plan and imbues instant calm with a luxe palette of coastal and hinterland tones. The contemporary styling includes layering of earthy, tribal and natural textures throughout providing a sense of cohesiveness and instant tranquillity allowing guests to prioritise rest and rejuvenation.
Images captured by Jessie Prince
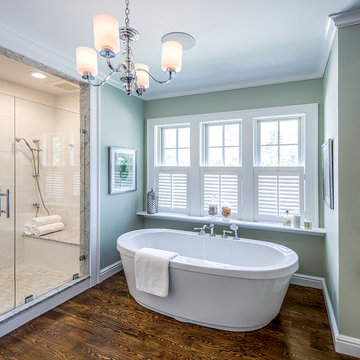
Photo: Patrick O'Malley
Design ideas for a large traditional master bathroom in Boston with an undermount sink, flat-panel cabinets, white cabinets, marble benchtops, a freestanding tub, a double shower, a two-piece toilet, white tile, porcelain tile, green walls and dark hardwood floors.
Design ideas for a large traditional master bathroom in Boston with an undermount sink, flat-panel cabinets, white cabinets, marble benchtops, a freestanding tub, a double shower, a two-piece toilet, white tile, porcelain tile, green walls and dark hardwood floors.
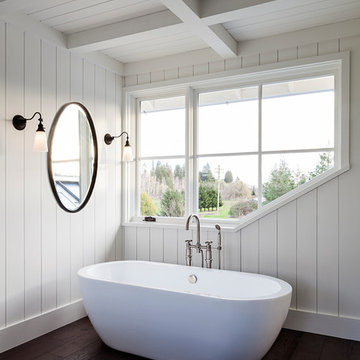
Design ideas for a mid-sized country master bathroom in San Francisco with raised-panel cabinets, white cabinets, a freestanding tub, an open shower, a one-piece toilet, white tile, mosaic tile, white walls, dark hardwood floors, a drop-in sink, granite benchtops and an open shower.
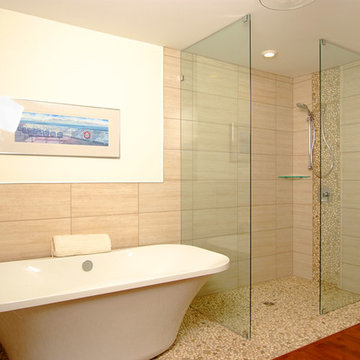
Ensuite bathroom. Engineered hardwood flooring. Pebble waterfall in shower. Pebble flooring through tub area and shower. Curbless roll-in shower. Doorless glass panel shower. Freestanding tub and floor mounted tub filler. Ceramic tile in shower and around tub. Pocket door to master bedroom.
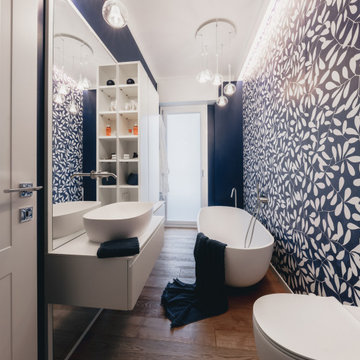
Un stanza da bagno elegante e bicolore. Il bianco e blu due colori decisi e contrastanti..
Sanitari Globo, vasca Brera, lavabo Antonio Lupi, mobile realizzato su misura da falegname, rivestimento di Cotto D'Este, Lampade Beba di Sforzin.
Foto di Simone Marulli
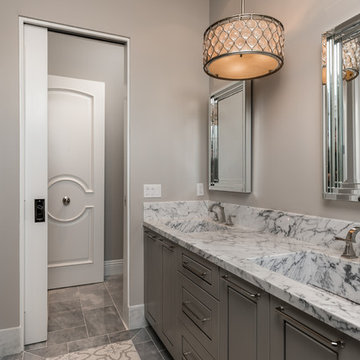
Gorgeous double vanity with dark veining marble countertop in the guest bathroom.
Design ideas for an expansive modern master bathroom in Phoenix with raised-panel cabinets, grey cabinets, a freestanding tub, an alcove shower, a one-piece toilet, multi-coloured tile, marble, white walls, dark hardwood floors, an integrated sink, marble benchtops, brown floor, a hinged shower door and white benchtops.
Design ideas for an expansive modern master bathroom in Phoenix with raised-panel cabinets, grey cabinets, a freestanding tub, an alcove shower, a one-piece toilet, multi-coloured tile, marble, white walls, dark hardwood floors, an integrated sink, marble benchtops, brown floor, a hinged shower door and white benchtops.
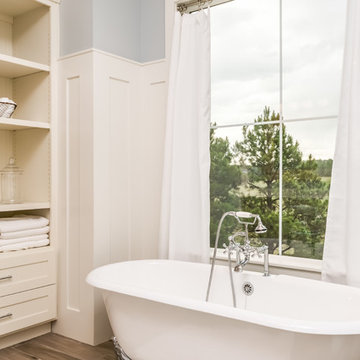
This is an example of a mid-sized country master bathroom in Denver with shaker cabinets, beige cabinets, a freestanding tub, grey walls, dark hardwood floors, an undermount sink, engineered quartz benchtops, brown floor and white benchtops.
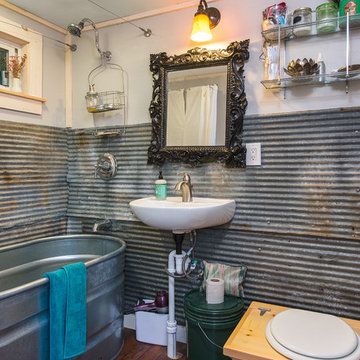
Design ideas for a small country master bathroom in Burlington with open cabinets, a freestanding tub, a shower/bathtub combo, a one-piece toilet, metal tile, dark hardwood floors and a wall-mount sink.
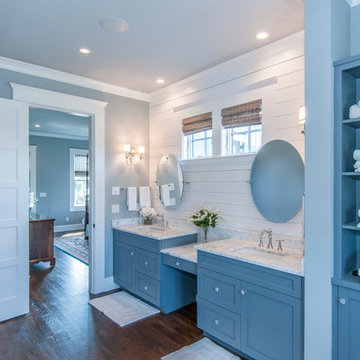
Photo of a traditional bathroom in Charleston with an undermount sink, blue cabinets, marble benchtops, a freestanding tub, an alcove shower, gray tile, grey walls and dark hardwood floors.
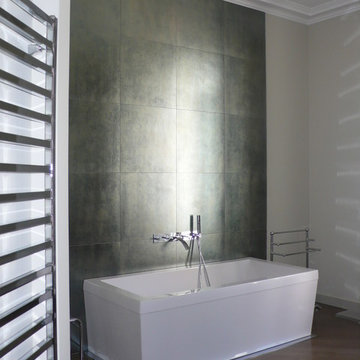
Design ideas for a mid-sized modern master bathroom in Paris with gray tile, white walls, dark hardwood floors and a freestanding tub.
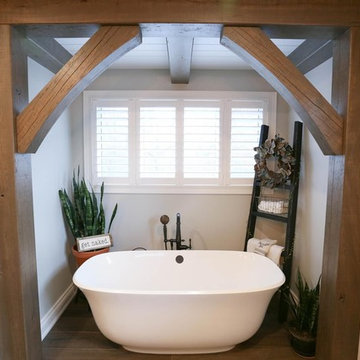
Inspiration for a large country master bathroom in Other with shaker cabinets, distressed cabinets, a freestanding tub, an alcove shower, a two-piece toilet, beige tile, travertine, beige walls, dark hardwood floors, an undermount sink, wood benchtops, brown floor, a hinged shower door and brown benchtops.
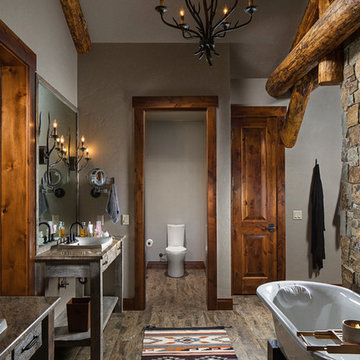
Inspiration for a large country master bathroom in Other with flat-panel cabinets, distressed cabinets, a freestanding tub, granite benchtops, an open shower, a two-piece toilet, grey walls, dark hardwood floors and a vessel sink.
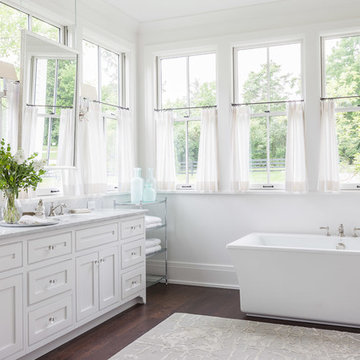
Windows abound in this light-filled master bath.
Traditional bathroom in Nashville with an undermount sink, shaker cabinets, white cabinets, a freestanding tub, white walls and dark hardwood floors.
Traditional bathroom in Nashville with an undermount sink, shaker cabinets, white cabinets, a freestanding tub, white walls and dark hardwood floors.
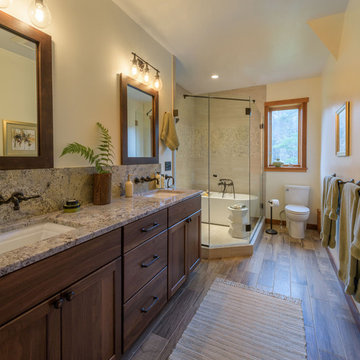
These clients hired us to renovate their long and narrow bathroom with a dysfunctional design. Along with creating a more functional layout, our clients wanted a walk-in shower, a separate bathtub, and a double vanity. Already working with tight space, we got creative and were able to widen the bathroom by 30 inches. This additional space allowed us to install a wet area, rather than a small, separate shower, which works perfectly to prevent the rest of the bathroom from getting soaked when their youngest child plays and splashes in the bath.
Our clients wanted an industrial-contemporary style, with clean lines and refreshing colors. To ensure the bathroom was cohesive with the rest of their home (a timber frame mountain-inspired home located in northern New Hampshire), we decided to mix a few complementary elements to get the look of their dreams. The shower and bathtub boast industrial-inspired oil-rubbed bronze hardware, and the light contemporary ceramic garden seat brightens up the space while providing the perfect place to sit during bath time. We chose river rock tile for the wet area, which seamlessly contrasts against the rustic wood-like tile. And finally, we merged both rustic and industrial-contemporary looks through the vanity using rustic cabinets and mirror frames as well as “industrial” Edison bulb lighting.
Project designed by Franconia interior designer Randy Trainor. She also serves the New Hampshire Ski Country, Lake Regions and Coast, including Lincoln, North Conway, and Bartlett.
For more about Randy Trainor, click here: https://crtinteriors.com/
To learn more about this project, click here: https://crtinteriors.com/mountain-bathroom/
Bathroom Design Ideas with a Freestanding Tub and Dark Hardwood Floors
6

