Bathroom Design Ideas with a Freestanding Tub and Glass Benchtops
Refine by:
Budget
Sort by:Popular Today
61 - 80 of 902 photos
Item 1 of 3
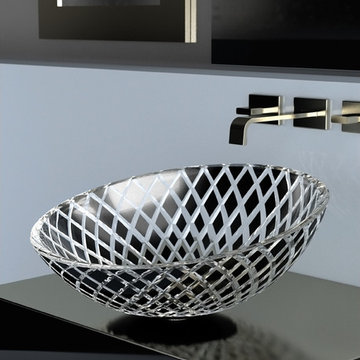
Sloped towards the front, the XENI design begs for your presence and admiration. This crystal is cut glass on the outside and smooth on the inside. The coloring and the texture formation is the result of the "Florence Glass vessel sink" project which is inspired by embedding the philosophy of the fashion world into product design. XENI design is a mesh of carved diamonds with two color options of black and white with beautiful transparent spaces. The beauty of this product is not only in its spectacular design execution, but also in the attention to its surroundings. The semi transparency of this product mixed with its light or dark color allows it to match perfectly with its environment while showing off its beauty.
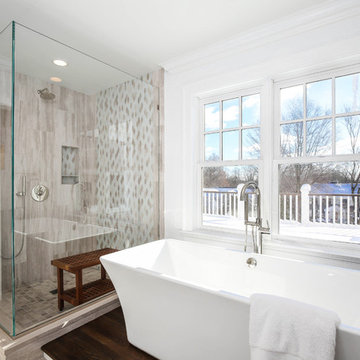
Photo of a large transitional master bathroom in New York with flat-panel cabinets, white cabinets, a freestanding tub, a double shower, beige tile, stone tile, white walls, limestone floors, an undermount sink and glass benchtops.
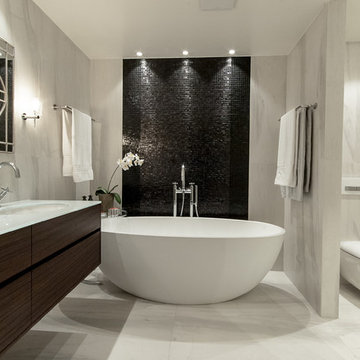
Sophie Robert-Nicoud
Photo of a contemporary bathroom in Other with flat-panel cabinets, dark wood cabinets, a freestanding tub, a curbless shower, a wall-mount toilet, white tile, an undermount sink, glass benchtops and an open shower.
Photo of a contemporary bathroom in Other with flat-panel cabinets, dark wood cabinets, a freestanding tub, a curbless shower, a wall-mount toilet, white tile, an undermount sink, glass benchtops and an open shower.
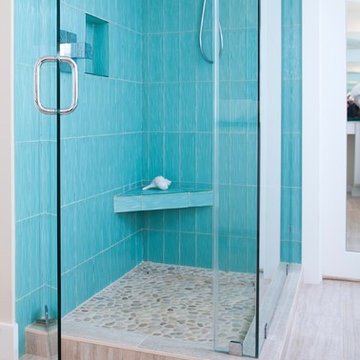
It was important to the homeowner to keep the integrity of this 1948 home — adding headroom and windows to the rooms on the second floor without changing the charm and proportions of the cottage.
A dormer in the master bathroom allows for more windows and a vaulted ceiling.
The bathroom vanity was designed to provide maximum storage.
The second floor is modernized, the floor plan is streamlined, more comfortable and gracious.
This project was photographed by Andrea Hansen
Interior finishes by Judith Rosenthal
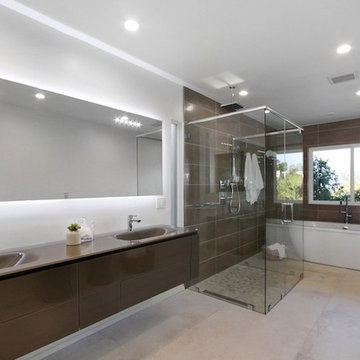
Photo of a mid-sized modern master bathroom in Los Angeles with a freestanding tub, white tile, porcelain tile, white walls, porcelain floors, glass benchtops, flat-panel cabinets, brown cabinets, a curbless shower and an integrated sink.
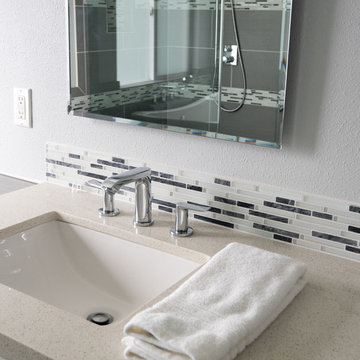
This master bathroom features an Americh "boat" white acrylic freestanding tub. The sink is and undermount IPT sink. The vanity is a Sollid Newport style in white with Richelieu pulls and the countertop is a Pental quartz in Sparkling white. The backsplash strip is a Lucente Linear stone mosaic blend called Grazia. The shower has a glass enclosure with a tile niche and glass shelf using the same linear mosaic splash. the tile is a Spectrum Porrima that is laid in a stagger pattern.
Photography by Scott Basile
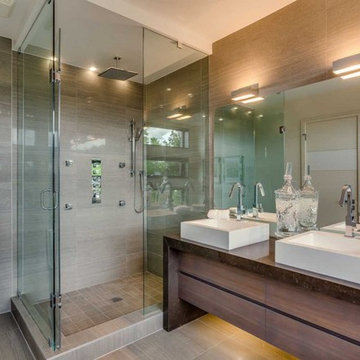
Mid-sized modern master bathroom in Toronto with flat-panel cabinets, dark wood cabinets, a freestanding tub, a corner shower, a two-piece toilet, white walls, porcelain floors, glass benchtops, gray tile and a vessel sink.
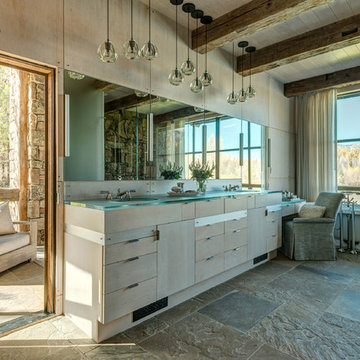
Photo Credit: JLF Architecture
Photo of a large country master bathroom in Jackson with a freestanding tub, multi-coloured tile, stone tile, a drop-in sink, glass benchtops, flat-panel cabinets, beige cabinets, beige walls and ceramic floors.
Photo of a large country master bathroom in Jackson with a freestanding tub, multi-coloured tile, stone tile, a drop-in sink, glass benchtops, flat-panel cabinets, beige cabinets, beige walls and ceramic floors.
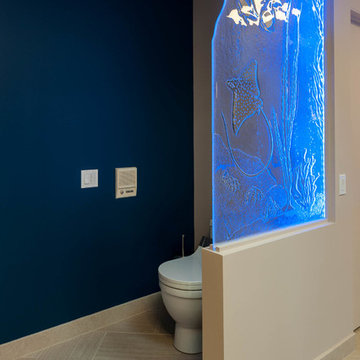
Photos courtesy of Jesse L Young Photography
Expansive eclectic master bathroom in Seattle with flat-panel cabinets, beige cabinets, a freestanding tub, a curbless shower, a bidet, multi-coloured tile, porcelain tile, beige walls, porcelain floors, a vessel sink and glass benchtops.
Expansive eclectic master bathroom in Seattle with flat-panel cabinets, beige cabinets, a freestanding tub, a curbless shower, a bidet, multi-coloured tile, porcelain tile, beige walls, porcelain floors, a vessel sink and glass benchtops.
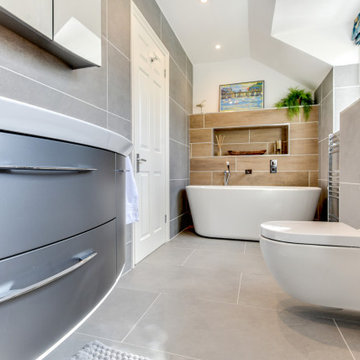
Grey Bathroom in Storrington, West Sussex
Contemporary grey furniture and tiling combine with natural wood accents for this sizeable en-suite in Storrington.
The Brief
This Storrington client had a plan to remove a dividing wall between a family bathroom and an existing en-suite to make a sizeable and luxurious new en-suite.
The design idea for the resulting en-suite space was to include a walk-in shower and separate bathing area, with a layout to make the most of natural light. A modern grey theme was preferred with a softening accent colour.
Design Elements
Removing the dividing wall created a long space with plenty of layout options.
After contemplating multiple designs, it was decided the bathing and showering areas should be at opposite ends of the room to create separation within the space.
To create the modern, high-impact theme required, large format grey tiles have been utilised in harmony with a wood-effect accent tile, which feature at opposite ends of the en-suite.
The furniture has been chosen to compliment the modern theme, with a curved Pelipal Cassca unit opted for in a Steel Grey Metallic finish. A matching three-door mirrored unit has provides extra storage for this client, plus it is also equipped with useful LED downlighting.
Special Inclusions
Plenty of additional storage has been made available through the use of built-in niches. These are useful for showering and bathing essentials, as well as a nice place to store decorative items. These niches have been equipped with small downlights to create an alluring ambience.
A spacious walk-in shower has been opted for, which is equipped with a chrome enclosure from British supplier Crosswater. The enclosure combines well with chrome brassware has been used elsewhere in the room from suppliers Saneux and Vado.
Project Highlight
The bathing area of this en-suite is a soothing focal point of this renovation.
It has been placed centrally to the feature wall, in which a built-in niche has been included with discrete downlights. Green accents, natural decorative items, and chrome brassware combines really well at this end of the room.
The End Result
The end result is a completely transformed en-suite bathroom, unrecognisable from the two separate rooms that existed here before. A modern theme is consistent throughout the design, which makes use of natural highlights and inventive storage areas.
Discover how our expert designers can transform your own bathroom with a free design appointment and quotation. Arrange a free appointment in showroom or online.
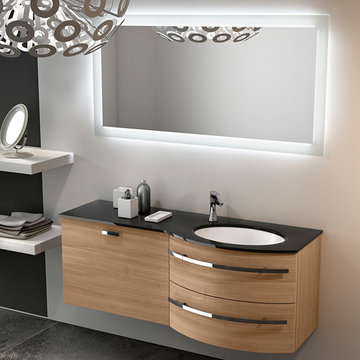
The bathroom is dressed with
fluid and windsome furnishing interpreting the space with elegance and functionality.
The curve and convex lines of the design are thought
to be adaptable to any kind of spaces making good use
even of the smallest room, for any kind of need.
Furthermore Latitudine provides infinte colours
and finishes matching combinations.
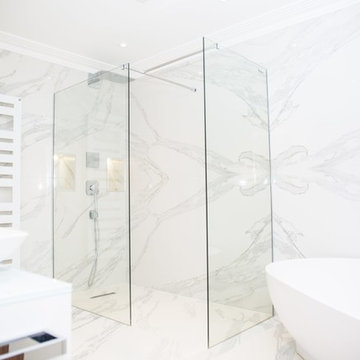
Design ideas for a large modern kids bathroom in London with flat-panel cabinets, white cabinets, a freestanding tub, an open shower, a wall-mount toilet, brown tile, stone slab, multi-coloured walls, marble floors, an undermount sink, glass benchtops, multi-coloured floor and an open shower.
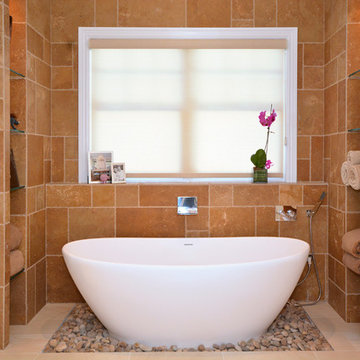
Oval tub with stone pebble bed below. Tan wall tiles. Light wood veneer compliments tan wall tiles. Glass shelves on both sides for storing towels and display. Modern chrome fixtures. His and hers vanities with symmetrical design on both sides. Oval tub and window is focal point upon entering this space.
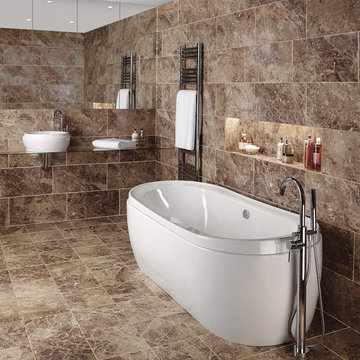
Large traditional bathroom in London with a vessel sink, white cabinets, glass benchtops, a freestanding tub, brown tile, porcelain tile, brown walls and porcelain floors.
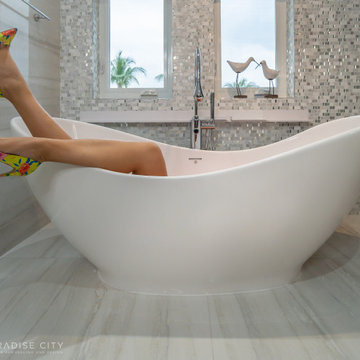
Complete renovation of the master bedroom
Large contemporary master bathroom in Miami with flat-panel cabinets, grey cabinets, a freestanding tub, a corner shower, a bidet, white tile, porcelain tile, white walls, porcelain floors, an integrated sink, glass benchtops, white floor, a sliding shower screen, black benchtops, a niche, a double vanity and a floating vanity.
Large contemporary master bathroom in Miami with flat-panel cabinets, grey cabinets, a freestanding tub, a corner shower, a bidet, white tile, porcelain tile, white walls, porcelain floors, an integrated sink, glass benchtops, white floor, a sliding shower screen, black benchtops, a niche, a double vanity and a floating vanity.
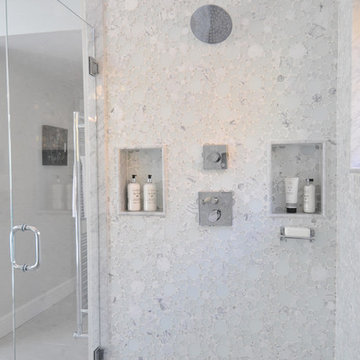
Photo Credit: Betsy Bassett
Large contemporary master bathroom in Boston with blue cabinets, a freestanding tub, a one-piece toilet, white tile, glass tile, an integrated sink, glass benchtops, beige floor, a hinged shower door, blue benchtops, flat-panel cabinets, an alcove shower, grey walls and porcelain floors.
Large contemporary master bathroom in Boston with blue cabinets, a freestanding tub, a one-piece toilet, white tile, glass tile, an integrated sink, glass benchtops, beige floor, a hinged shower door, blue benchtops, flat-panel cabinets, an alcove shower, grey walls and porcelain floors.
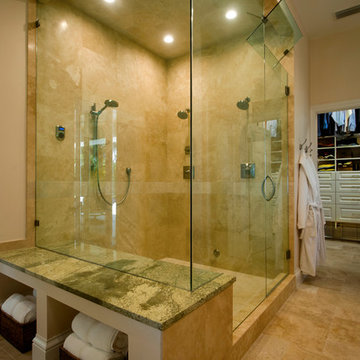
Raif Fluker Photography
This is an example of a large transitional master bathroom in Tampa with shaker cabinets, dark wood cabinets, a freestanding tub, a corner shower, beige tile, ceramic tile, beige walls, ceramic floors, an undermount sink, glass benchtops, beige floor, a hinged shower door and green benchtops.
This is an example of a large transitional master bathroom in Tampa with shaker cabinets, dark wood cabinets, a freestanding tub, a corner shower, beige tile, ceramic tile, beige walls, ceramic floors, an undermount sink, glass benchtops, beige floor, a hinged shower door and green benchtops.
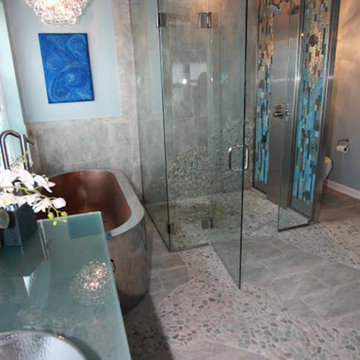
Photo of a large eclectic master bathroom in Philadelphia with flat-panel cabinets, dark wood cabinets, a freestanding tub, a curbless shower, a two-piece toilet, blue walls, pebble tile floors, a vessel sink, glass benchtops and a hinged shower door.
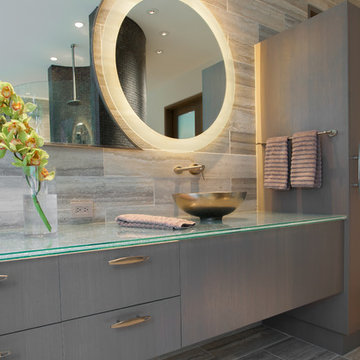
LAIR Architectural + Interior Photography
Design ideas for a contemporary bathroom in Dallas with a vessel sink, flat-panel cabinets, grey cabinets, glass benchtops, a freestanding tub, a curbless shower and travertine.
Design ideas for a contemporary bathroom in Dallas with a vessel sink, flat-panel cabinets, grey cabinets, glass benchtops, a freestanding tub, a curbless shower and travertine.
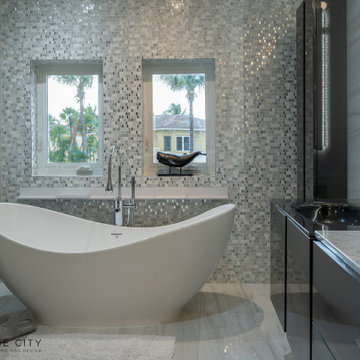
Complete renovation of the master bedroom
This is an example of a large contemporary master bathroom in Miami with flat-panel cabinets, grey cabinets, a freestanding tub, a corner shower, a bidet, white tile, porcelain tile, white walls, porcelain floors, an integrated sink, glass benchtops, white floor, a sliding shower screen, black benchtops, a niche, a double vanity and a floating vanity.
This is an example of a large contemporary master bathroom in Miami with flat-panel cabinets, grey cabinets, a freestanding tub, a corner shower, a bidet, white tile, porcelain tile, white walls, porcelain floors, an integrated sink, glass benchtops, white floor, a sliding shower screen, black benchtops, a niche, a double vanity and a floating vanity.
Bathroom Design Ideas with a Freestanding Tub and Glass Benchtops
4

