Bathroom Design Ideas with a Freestanding Tub and Green Floor
Refine by:
Budget
Sort by:Popular Today
181 - 200 of 341 photos
Item 1 of 3
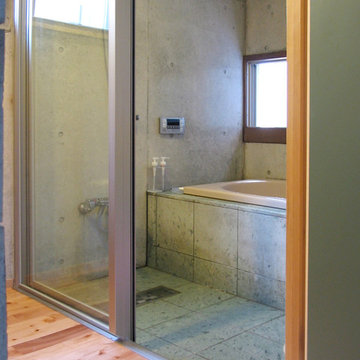
ライトコートに面した伊豆石張りの造り付け浴室
Large modern master bathroom in Yokohama with a freestanding tub, an open shower, limestone floors and green floor.
Large modern master bathroom in Yokohama with a freestanding tub, an open shower, limestone floors and green floor.
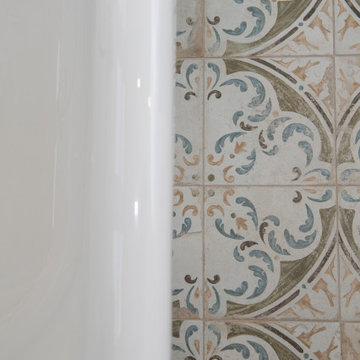
We just love it when a client comes to us and says “I’ve come to you because I want something different, I don’t want a standard bathroom companies design and layout.” For us this is brilliant, because it means we have some creative freedom to design something special.
Having worked with this client before, we knew she liked pattern and colour, specifically William Morris. Keen not to overdo it on William Morris print we considered other designs that might be of a similar look and feel, so we used Lewis and Wood for the powder room and Christopher Farr for the family bathroom, both wonderful wallpapers that offer more of a mural feel.
With the powder room we considered the adjoining rooms, the rural location and also the size of the space. When it comes to small spaces I think more really is more, so we went for it, we know our client loved green and also the London Basin Company, so those were our starting points.
The family bathroom, located in a completely different part of the house, has a more serene feel, although still embraces pattern and colour. The Christopher Farr wallpaper was finished in decorators varnish to ensure a good moisture barrier and the baked tile company tiles continue the muted colour palette.
Our client tells us that they have received lots of complements already :)
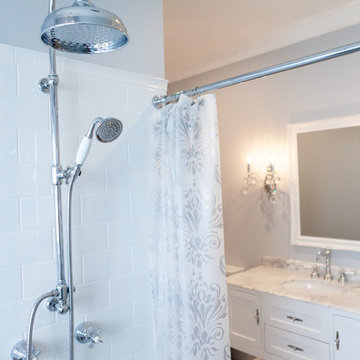
Large traditional master bathroom in Wollongong with furniture-like cabinets, light wood cabinets, a freestanding tub, an open shower, a one-piece toilet, white tile, ceramic tile, blue walls, ceramic floors, an integrated sink, solid surface benchtops, green floor, an open shower and multi-coloured benchtops.
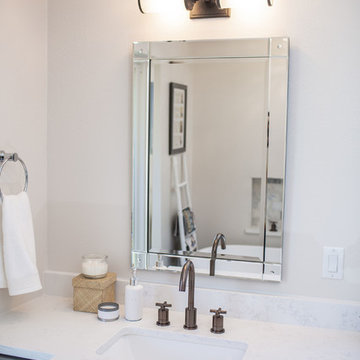
Our clients, two NYC transplants, were excited to have a large yard and ample square footage, but their 1959 ranch featured an en-suite bathroom that was more big-apple-tiny and certainly not fit for two. The original goal was to build a master suite addition on to the south side of the house, but the combination of contractor availability and Denver building costs made the project cost prohibitive. So we turned our attention to how we could maximize the existing square footage to create a true master with walk-in closet, soaking tub, commode room, and large vanity with lots of storage. The south side of the house was converted from two bedrooms, one with the small en-suite bathroom, to a master suite fit for our client’s lifestyle. We used the existing bathroom footprint to place a large shower which hidden niches, a window, and a built-in bench. The commode room took the place of the old shower. The original ‘master’ bedroom was divided in half to provide space for the walk-in closet and their new master bathroom. The clients have, what we dubbed, a classy eclectic aesthetic and we wanted to embrace that with the materials. The 3 x 12 ceramic tile is Fireclay’s Tidewater glaze. The soft variation of a handmade tile plus the herringbone pattern installation makes for a real show stopper. We chose a 3 x 6 marble subway with blue and green veining to compliment the feature tile. The chrome and oil-rubbed bronze metal mix was carefully planned based on where we wanted to add brightness and where we wanted contrast. Chrome was a no-brainer for the shower because we wanted to let the Fireclay tile shine. Over at the vanity, we wanted the fixtures to pop so we opted for oil-rubbed bronze. Final details include a series of robe hook- which is a real option with our dry climate in Colorado. No smelly, damp towels!- a magazine rack ladder and a few pops of wood for warmth and texture.
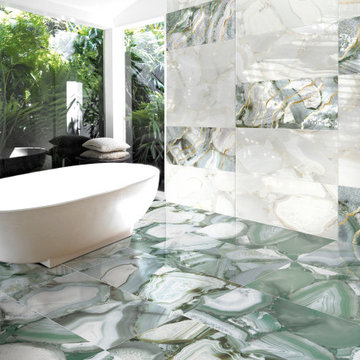
Sala da bagno. A pavimento piastrella in gres porcellanato GRANDIOSA GIADA 60X120 lappata a specchio, a parete GRANDIOSA AVORIO ei decori ATTRACTION GIADA posa random, ricchi di metalli e inserti preziosi per un tocco di lusso.
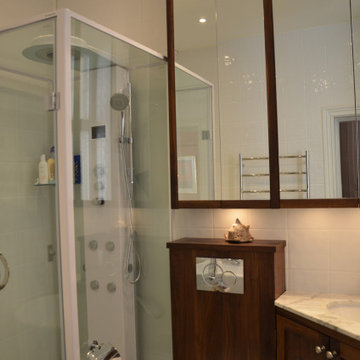
Badrum med dusch, bad och wc.
Badrumsmöbler i valnöt
Design ideas for a mid-sized traditional 3/4 bathroom in Stockholm with shaker cabinets, dark wood cabinets, a freestanding tub, a corner shower, a wall-mount toilet, white tile, ceramic tile, white walls, marble floors, an undermount sink, marble benchtops, green floor, a hinged shower door and white benchtops.
Design ideas for a mid-sized traditional 3/4 bathroom in Stockholm with shaker cabinets, dark wood cabinets, a freestanding tub, a corner shower, a wall-mount toilet, white tile, ceramic tile, white walls, marble floors, an undermount sink, marble benchtops, green floor, a hinged shower door and white benchtops.
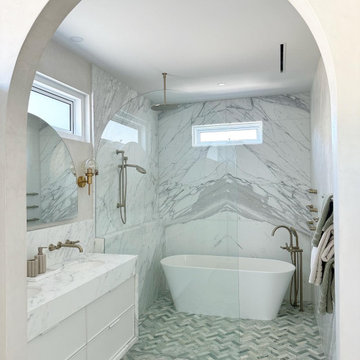
A luxurious Natural sone finished Master Ensuite Bathroom with curves for days. We used the Calcutta Marble on the walls and benches, perfectly lined around 3 walls. Then we have finished the other walls with Venetian plaster. We added ample heated towel rails and large drawers for storage.
I wanted to bring some of the outdoors in, and there are a ton of trees around this home, so we added the green marble mosaics on the floors in this space.
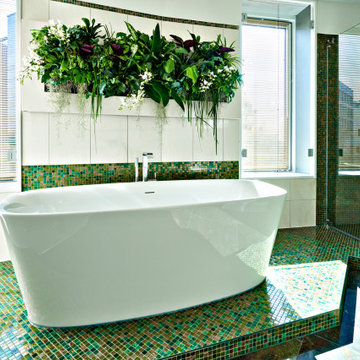
Grün-beiges Badezimmer mit Mosaikfliesen von Bisazza, einer Pflanzenwand sowie grünem Marmorboden von Antolini.
This is an example of a mid-sized bathroom in Hamburg with flat-panel cabinets, a freestanding tub, a curbless shower, green tile, beige walls, marble floors, green floor and a double vanity.
This is an example of a mid-sized bathroom in Hamburg with flat-panel cabinets, a freestanding tub, a curbless shower, green tile, beige walls, marble floors, green floor and a double vanity.
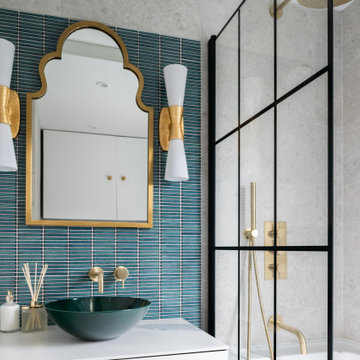
This is an example of a contemporary kids bathroom in London with white cabinets, a freestanding tub, a shower/bathtub combo, gray tile, porcelain tile, porcelain floors, an integrated sink, marble benchtops, green floor, a hinged shower door, white benchtops, a single vanity and a floating vanity.
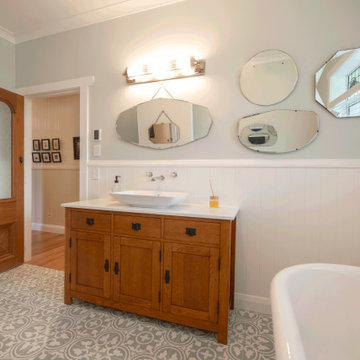
Using art deco mirrors for function and art
Photo of a mid-sized arts and crafts kids wet room bathroom in Hamilton with shaker cabinets, a freestanding tub, a two-piece toilet, green walls, ceramic floors, a vessel sink, quartzite benchtops, green floor, an open shower, white benchtops, a niche, a single vanity, a freestanding vanity, panelled walls and medium wood cabinets.
Photo of a mid-sized arts and crafts kids wet room bathroom in Hamilton with shaker cabinets, a freestanding tub, a two-piece toilet, green walls, ceramic floors, a vessel sink, quartzite benchtops, green floor, an open shower, white benchtops, a niche, a single vanity, a freestanding vanity, panelled walls and medium wood cabinets.
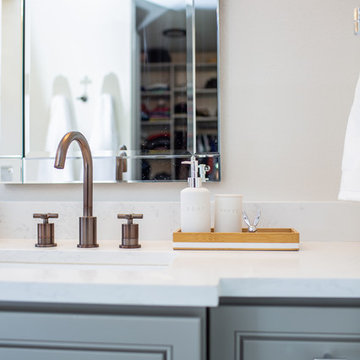
Our clients, two NYC transplants, were excited to have a large yard and ample square footage, but their 1959 ranch featured an en-suite bathroom that was more big-apple-tiny and certainly not fit for two. The original goal was to build a master suite addition on to the south side of the house, but the combination of contractor availability and Denver building costs made the project cost prohibitive. So we turned our attention to how we could maximize the existing square footage to create a true master with walk-in closet, soaking tub, commode room, and large vanity with lots of storage. The south side of the house was converted from two bedrooms, one with the small en-suite bathroom, to a master suite fit for our client’s lifestyle. We used the existing bathroom footprint to place a large shower which hidden niches, a window, and a built-in bench. The commode room took the place of the old shower. The original ‘master’ bedroom was divided in half to provide space for the walk-in closet and their new master bathroom. The clients have, what we dubbed, a classy eclectic aesthetic and we wanted to embrace that with the materials. The 3 x 12 ceramic tile is Fireclay’s Tidewater glaze. The soft variation of a handmade tile plus the herringbone pattern installation makes for a real show stopper. We chose a 3 x 6 marble subway with blue and green veining to compliment the feature tile. The chrome and oil-rubbed bronze metal mix was carefully planned based on where we wanted to add brightness and where we wanted contrast. Chrome was a no-brainer for the shower because we wanted to let the Fireclay tile shine. Over at the vanity, we wanted the fixtures to pop so we opted for oil-rubbed bronze. Final details include a series of robe hook- which is a real option with our dry climate in Colorado. No smelly, damp towels!- a magazine rack ladder and a few pops of wood for warmth and texture.
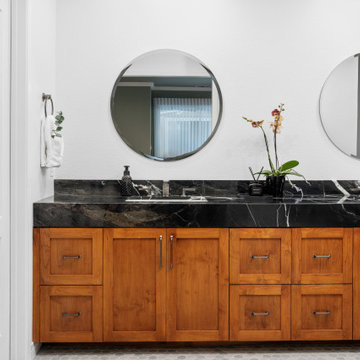
Wellness in Universal Design
This newly remodeled primary bedroom and bath, tagged as #augustflora is up and ready to share with all individuals who love seeing a completed project from start to finish in just a few short months.
Initially my client provided me with a magazine image and fabric sample as an inspiration to set the tone of their remodel. Through collaborative efforts, we uncovered the ultimate vision which cultivates a sense of wellness, and invigorates the senses, all in keeping with universal design. Together we succeeded in designing a stunning yet serene space for the owners to enjoy each morning as they arise and every evening as they unwind from their busy days at the office.
As you'll notice, the original spaces were outdated, tired, and in desperate need of a modified and improved design in addition to addressing areas of "slippery when wet" in specific zones. Beautiful but practical materials were carefully selected for non-slip areas and easier maintenance, all while ensuring a safer place to comfortably age in place.
My clients are enjoying their revitalized space, liberated from any concerns about the risk of injury while preparing for the day. This makeover isn't just practical; it's also stunningly beautiful.
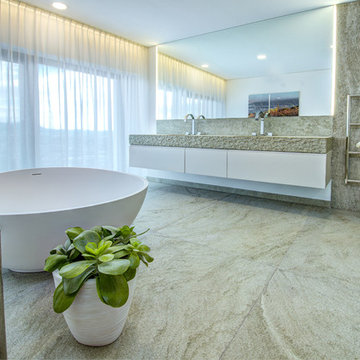
Mid-sized contemporary master bathroom in Munich with a freestanding tub, green tile, stone slab, a trough sink, quartzite benchtops and green floor.
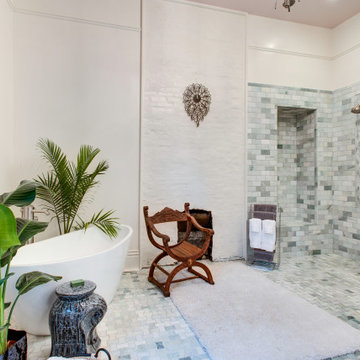
Photo of a large traditional master bathroom in Nashville with furniture-like cabinets, dark wood cabinets, a freestanding tub, an open shower, green tile, ceramic tile, white walls, marble floors, an undermount sink, engineered quartz benchtops, green floor, white benchtops, a niche, a double vanity and a built-in vanity.
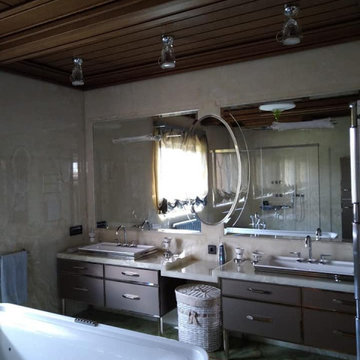
This is an example of a large transitional master bathroom in Saint Petersburg with beaded inset cabinets, grey cabinets, a freestanding tub, beige tile, marble, beige walls, marble floors, an undermount sink, onyx benchtops, green floor, grey benchtops, a double vanity, a freestanding vanity and wood.
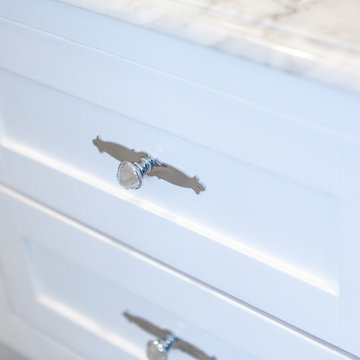
Photo of a large traditional master bathroom in Wollongong with furniture-like cabinets, light wood cabinets, a freestanding tub, an open shower, a one-piece toilet, white tile, ceramic tile, blue walls, ceramic floors, an integrated sink, solid surface benchtops, green floor, an open shower and multi-coloured benchtops.
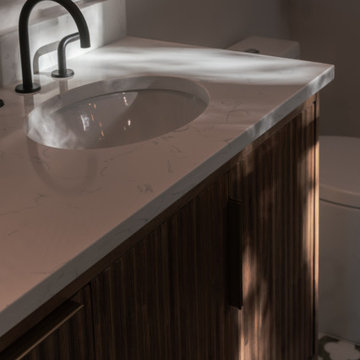
Stepping into this space is like stepping into a slice of Portugal, thanks to the incredible vision of our client. The deep green handmade wall tiles exude richness and depth, reminiscent of Portugal's lush landscapes. And oh, the floor tiles! Each one a masterpiece, weaving together in a mesmerizing pattern that transports you to the vibrant streets of Lisbon.
Can we just take a moment to admire the sheer visual delight of this space? ? From the elegant wood fluted vanity to the captivating chevron mirror, every detail is a testament to refined taste and thoughtful design.
What we adore most about this primary bathroom is how it effortlessly balances visual interest with a sense of tranquility. It's the perfect oasis for those moments of relaxation and rejuvenation.
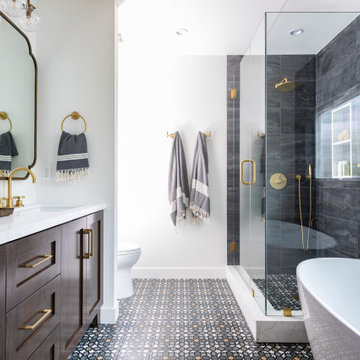
The primary bathroom was gutted and reconfigured in this remodel to accommodate a freestanding tub, shower and double vanity. The large black stone wall tile compliments the beautiful patterned floor tile and we used it on the shower floor to visually expand the space. The custom double vanity is in a rich chocolate brown stain and brass accents are found in the fixtures, mirrors, sconces and hardware.
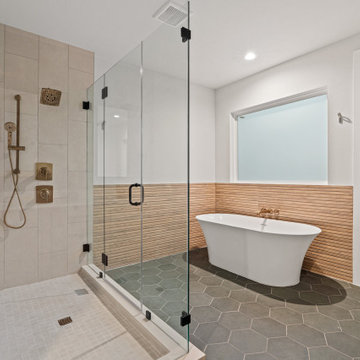
Design ideas for a large modern master bathroom in Austin with shaker cabinets, light wood cabinets, a freestanding tub, white tile, porcelain tile, white walls, porcelain floors, an undermount sink, engineered quartz benchtops, green floor, a hinged shower door, white benchtops, a double vanity and a built-in vanity.
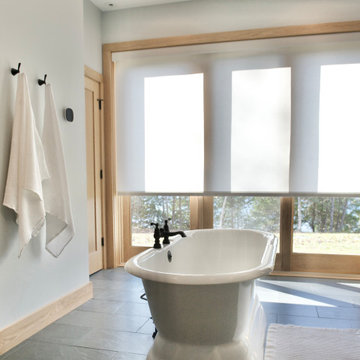
Ecosmart Roller Shades providing privacy, filtering light with style.
Shown with coordinating fascia for a sleek, streamlined look.
This is an example of an expansive country master bathroom in Burlington with flat-panel cabinets, light wood cabinets, a freestanding tub, a curbless shower, gray tile, slate floors, a console sink, quartzite benchtops, green floor, an open shower, grey benchtops, an enclosed toilet, a double vanity and a built-in vanity.
This is an example of an expansive country master bathroom in Burlington with flat-panel cabinets, light wood cabinets, a freestanding tub, a curbless shower, gray tile, slate floors, a console sink, quartzite benchtops, green floor, an open shower, grey benchtops, an enclosed toilet, a double vanity and a built-in vanity.
Bathroom Design Ideas with a Freestanding Tub and Green Floor
10

