Bathroom Design Ideas with a Freestanding Tub and Green Floor
Refine by:
Budget
Sort by:Popular Today
101 - 120 of 329 photos
Item 1 of 3
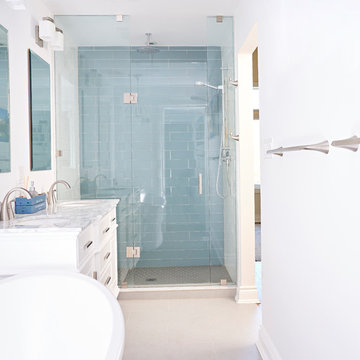
Will Fournier Photography
Freestanding soaker tub, double vanity and large walk-in glass shower - the modern day essentials of every Master Ensuite bathroom.
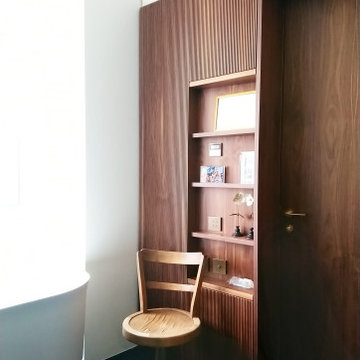
Inspiration for a large contemporary 3/4 bathroom in Milan with dark wood cabinets, a freestanding tub, marble floors, a wall-mount sink, marble benchtops, green floor, green benchtops, a niche, a double vanity, a floating vanity and decorative wall panelling.
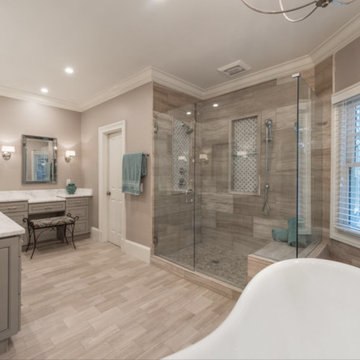
This master bathroom is now a relaxing retreat that welcomes you at the end of a long day! We replaced the outdated tile with sophisticated gray vein-cut marble tiles on the floor and walls. The white slipper tub with a gorgeous chandelier above is centerpiece of the room.
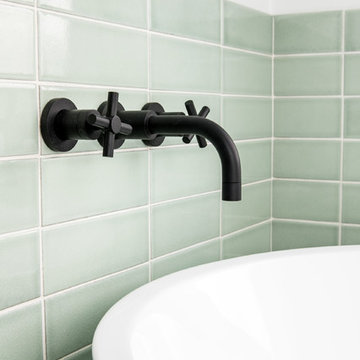
Photo of a large scandinavian master bathroom in Grand Rapids with flat-panel cabinets, white cabinets, a freestanding tub, an alcove shower, green tile, ceramic tile, white walls, ceramic floors, an undermount sink, quartzite benchtops, green floor, a hinged shower door and white benchtops.
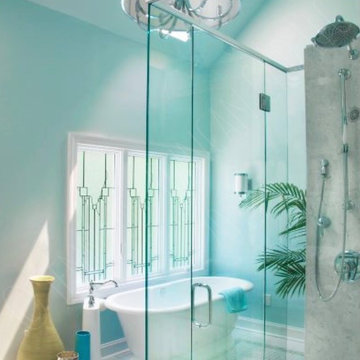
Gorgeous open bath with freestanding pedestal tub, large, open shower, elegant vanity with ample storage, and detailed green and white marble floor
Photo of a mid-sized transitional master bathroom in Richmond with raised-panel cabinets, white cabinets, a freestanding tub, an open shower, a two-piece toilet, green tile, green walls, marble floors, an undermount sink, granite benchtops, green floor, a hinged shower door and green benchtops.
Photo of a mid-sized transitional master bathroom in Richmond with raised-panel cabinets, white cabinets, a freestanding tub, an open shower, a two-piece toilet, green tile, green walls, marble floors, an undermount sink, granite benchtops, green floor, a hinged shower door and green benchtops.
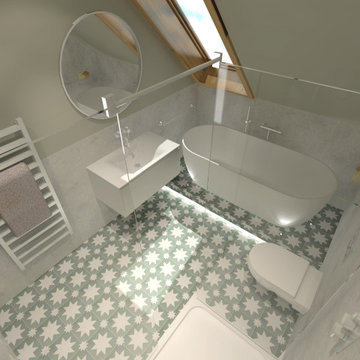
Contemporary bathroom in a Goegian townhouse in Edinburgh, modernising while maintaining traditional elements. Freestanding bathtub on a plinth with LED lighting details underneath, wall mounted vanity with integrated washbasin and wall mounted basin mixer, wall hung toilet, walk-in shower with concealed shower valves.
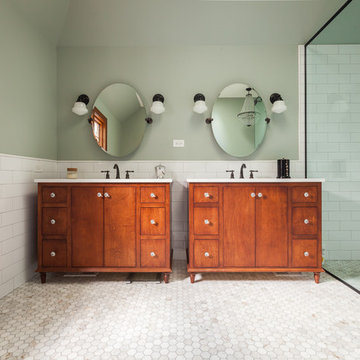
This is an example of a large eclectic master bathroom in Chicago with flat-panel cabinets, medium wood cabinets, a freestanding tub, a corner shower, white tile, porcelain tile, green walls, marble floors, an undermount sink, engineered quartz benchtops, green floor, a hinged shower door and white benchtops.
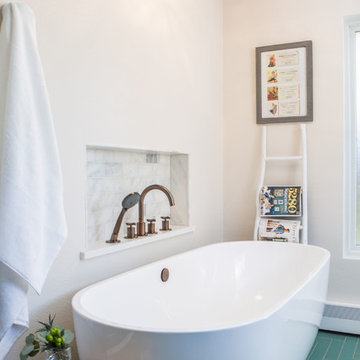
Our clients, two NYC transplants, were excited to have a large yard and ample square footage, but their 1959 ranch featured an en-suite bathroom that was more big-apple-tiny and certainly not fit for two. The original goal was to build a master suite addition on to the south side of the house, but the combination of contractor availability and Denver building costs made the project cost prohibitive. So we turned our attention to how we could maximize the existing square footage to create a true master with walk-in closet, soaking tub, commode room, and large vanity with lots of storage. The south side of the house was converted from two bedrooms, one with the small en-suite bathroom, to a master suite fit for our client’s lifestyle. We used the existing bathroom footprint to place a large shower which hidden niches, a window, and a built-in bench. The commode room took the place of the old shower. The original ‘master’ bedroom was divided in half to provide space for the walk-in closet and their new master bathroom. The clients have, what we dubbed, a classy eclectic aesthetic and we wanted to embrace that with the materials. The 3 x 12 ceramic tile is Fireclay’s Tidewater glaze. The soft variation of a handmade tile plus the herringbone pattern installation makes for a real show stopper. We chose a 3 x 6 marble subway with blue and green veining to compliment the feature tile. The chrome and oil-rubbed bronze metal mix was carefully planned based on where we wanted to add brightness and where we wanted contrast. Chrome was a no-brainer for the shower because we wanted to let the Fireclay tile shine. Over at the vanity, we wanted the fixtures to pop so we opted for oil-rubbed bronze. Final details include a series of robe hook- which is a real option with our dry climate in Colorado. No smelly, damp towels!- a magazine rack ladder and a few pops of wood for warmth and texture.
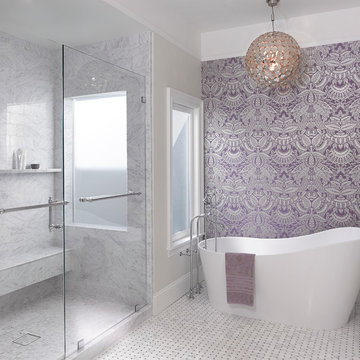
Ken Gutmaker
Inspiration for a large contemporary master bathroom in San Francisco with white cabinets, a freestanding tub, gray tile, purple walls, a corner shower, marble, marble floors, green floor and a sliding shower screen.
Inspiration for a large contemporary master bathroom in San Francisco with white cabinets, a freestanding tub, gray tile, purple walls, a corner shower, marble, marble floors, green floor and a sliding shower screen.
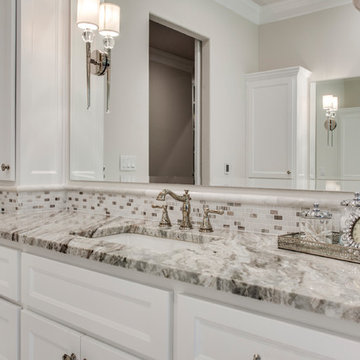
Photo of a mid-sized transitional master bathroom in Dallas with recessed-panel cabinets, white cabinets, a freestanding tub, a corner shower, gray tile, white tile, marble, beige walls, marble floors, an undermount sink, granite benchtops, green floor, a hinged shower door and brown benchtops.
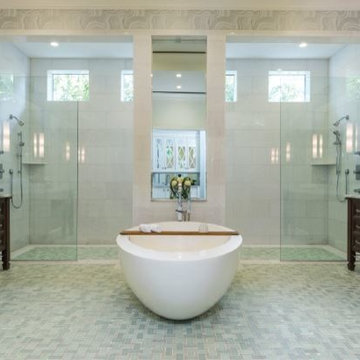
This is an example of a beach style master bathroom in Miami with furniture-like cabinets, brown cabinets, a freestanding tub, a curbless shower, mosaic tile floors, an undermount sink, onyx benchtops, green floor and an open shower.
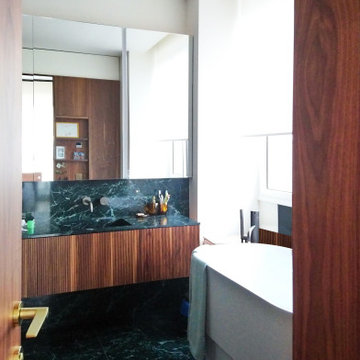
Large contemporary 3/4 bathroom in Milan with dark wood cabinets, a freestanding tub, marble floors, a wall-mount sink, marble benchtops, green floor, green benchtops, a double vanity and a floating vanity.
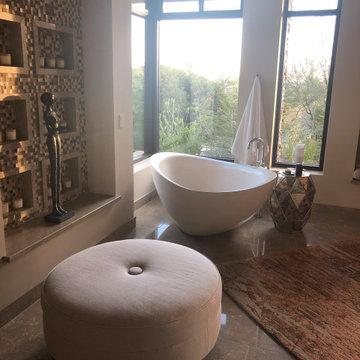
Limestone Tub fills this gorgeous master bathroom.
Leather Limestone on the floors.
Tufenkian Rug
Custom Sculpture
I am soaking up this moment!
This is an example of an expansive contemporary master bathroom in Phoenix with flat-panel cabinets, light wood cabinets, a freestanding tub, an open shower, a one-piece toilet, multi-coloured tile, glass sheet wall, white walls, limestone floors, a drop-in sink, limestone benchtops, green floor, beige benchtops, a laundry, a double vanity and a built-in vanity.
This is an example of an expansive contemporary master bathroom in Phoenix with flat-panel cabinets, light wood cabinets, a freestanding tub, an open shower, a one-piece toilet, multi-coloured tile, glass sheet wall, white walls, limestone floors, a drop-in sink, limestone benchtops, green floor, beige benchtops, a laundry, a double vanity and a built-in vanity.
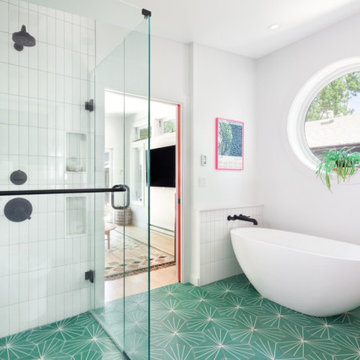
This accessory dwelling unit perfectly demonstrates a way to expand a home's square footage creatively; in this case, our clients created a guest house including a bedroom, living area, and full bathroom with artsy Boulder flare. Having an ADU that includes a bedroom and living room gives these clients extra space to host guests, rent, or create a flex space such as a home office or art studio.
The most striking feature of this project is how the dwelling appears to be floating, one of the more challenging aspects of the project, which creates a truly modern aesthetic.
This project's most exciting design elements are the pops of color that give this space life and personality. Designers incorporated turquoise hexagon tile throughout the entire bathroom. The seamless way the flooring acts as a base for the whole bathroom, including the shower flooring, is an attractive design choice that makes for a clean and simple aesthetic. Simple, floating cabinets and bathroom vanity are a modern touch that provides plenty of storage and extenuate the bold tile below.
Everything from the bright red door and minimalist design choice gives this space a cozy yet minimalist, Scandinavian aesthetic.
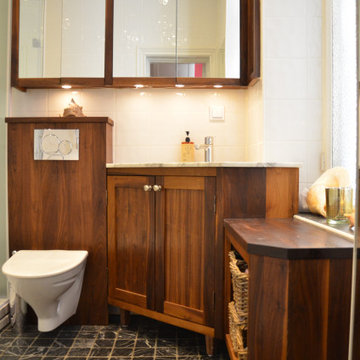
Badrum med dusch, bad och wc.
Badrumsmöbler i valnöt
Design ideas for a mid-sized traditional 3/4 bathroom in Stockholm with shaker cabinets, dark wood cabinets, a freestanding tub, a corner shower, a wall-mount toilet, white tile, ceramic tile, white walls, marble floors, an undermount sink, marble benchtops, green floor, a hinged shower door and white benchtops.
Design ideas for a mid-sized traditional 3/4 bathroom in Stockholm with shaker cabinets, dark wood cabinets, a freestanding tub, a corner shower, a wall-mount toilet, white tile, ceramic tile, white walls, marble floors, an undermount sink, marble benchtops, green floor, a hinged shower door and white benchtops.
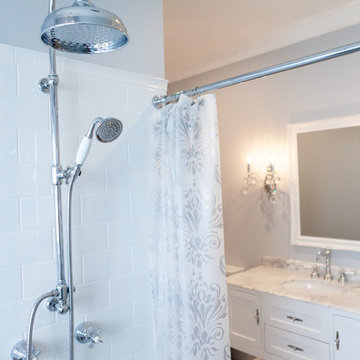
Large traditional master bathroom in Wollongong with furniture-like cabinets, light wood cabinets, a freestanding tub, an open shower, a one-piece toilet, white tile, ceramic tile, blue walls, ceramic floors, an integrated sink, solid surface benchtops, green floor, an open shower and multi-coloured benchtops.
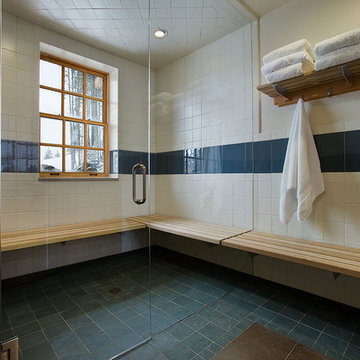
Photography by Roger Wade Studio
This is an example of a large country master wet room bathroom in Other with slate floors, a freestanding tub, a one-piece toilet, blue tile, ceramic tile, white walls, open cabinets, medium wood cabinets, green floor and a hinged shower door.
This is an example of a large country master wet room bathroom in Other with slate floors, a freestanding tub, a one-piece toilet, blue tile, ceramic tile, white walls, open cabinets, medium wood cabinets, green floor and a hinged shower door.
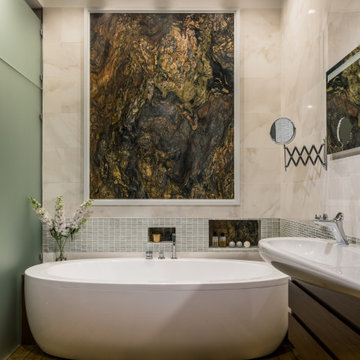
Inspiration for a large contemporary master wet room bathroom in Moscow with raised-panel cabinets, dark wood cabinets, a freestanding tub, a wall-mount toilet, pink tile, marble, pink walls, medium hardwood floors, a wall-mount sink, green floor, a hinged shower door and white benchtops.
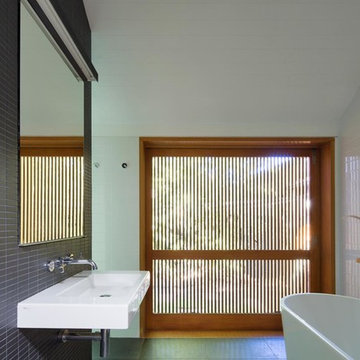
Simon Whitbread Photography
Contemporary master bathroom in Sydney with a freestanding tub, an open shower, black tile, matchstick tile, white walls, a wall-mount sink and green floor.
Contemporary master bathroom in Sydney with a freestanding tub, an open shower, black tile, matchstick tile, white walls, a wall-mount sink and green floor.
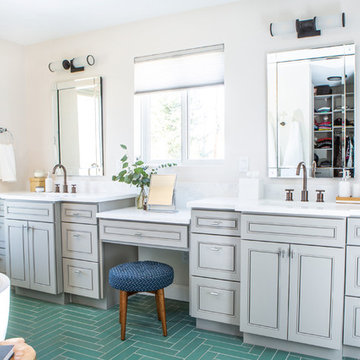
Our clients, two NYC transplants, were excited to have a large yard and ample square footage, but their 1959 ranch featured an en-suite bathroom that was more big-apple-tiny and certainly not fit for two. The original goal was to build a master suite addition on to the south side of the house, but the combination of contractor availability and Denver building costs made the project cost prohibitive. So we turned our attention to how we could maximize the existing square footage to create a true master with walk-in closet, soaking tub, commode room, and large vanity with lots of storage. The south side of the house was converted from two bedrooms, one with the small en-suite bathroom, to a master suite fit for our client’s lifestyle. We used the existing bathroom footprint to place a large shower which hidden niches, a window, and a built-in bench. The commode room took the place of the old shower. The original ‘master’ bedroom was divided in half to provide space for the walk-in closet and their new master bathroom. The clients have, what we dubbed, a classy eclectic aesthetic and we wanted to embrace that with the materials. The 3 x 12 ceramic tile is Fireclay’s Tidewater glaze. The soft variation of a handmade tile plus the herringbone pattern installation makes for a real show stopper. We chose a 3 x 6 marble subway with blue and green veining to compliment the feature tile. The chrome and oil-rubbed bronze metal mix was carefully planned based on where we wanted to add brightness and where we wanted contrast. Chrome was a no-brainer for the shower because we wanted to let the Fireclay tile shine. Over at the vanity, we wanted the fixtures to pop so we opted for oil-rubbed bronze. Final details include a series of robe hook- which is a real option with our dry climate in Colorado. No smelly, damp towels!- a magazine rack ladder and a few pops of wood for warmth and texture.
Bathroom Design Ideas with a Freestanding Tub and Green Floor
6

