Bathroom Design Ideas with a Freestanding Tub and Grey Walls
Sort by:Popular Today
81 - 100 of 39,973 photos
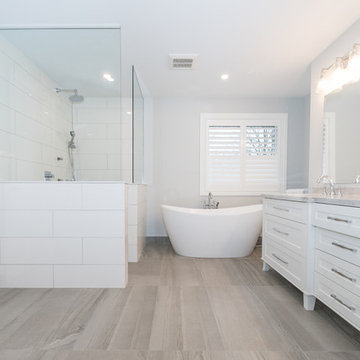
Photography: Stuart Visuals
This is an example of a mid-sized transitional master bathroom in Toronto with white cabinets, a freestanding tub, a curbless shower, a two-piece toilet, white tile, porcelain tile, porcelain floors, an undermount sink, grey floor, an open shower, white benchtops, recessed-panel cabinets, grey walls and marble benchtops.
This is an example of a mid-sized transitional master bathroom in Toronto with white cabinets, a freestanding tub, a curbless shower, a two-piece toilet, white tile, porcelain tile, porcelain floors, an undermount sink, grey floor, an open shower, white benchtops, recessed-panel cabinets, grey walls and marble benchtops.
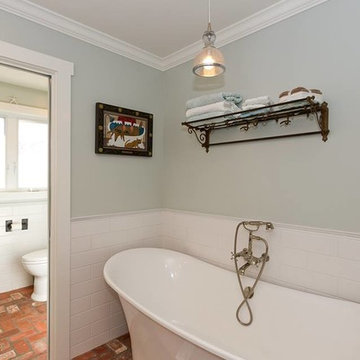
Design ideas for a large transitional master bathroom in Orange County with beaded inset cabinets, grey cabinets, a freestanding tub, an alcove shower, a one-piece toilet, white tile, ceramic tile, grey walls, brick floors, a vessel sink, marble benchtops, red floor, a hinged shower door and grey benchtops.
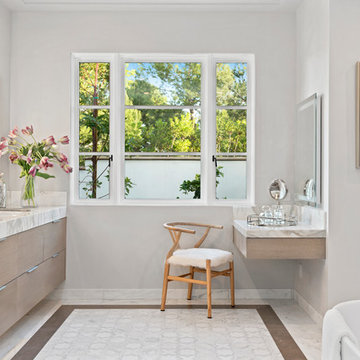
Beautiful open Master Bath
Design ideas for a contemporary bathroom in Orange County with flat-panel cabinets, light wood cabinets, a freestanding tub, grey walls, an undermount sink, white floor and white benchtops.
Design ideas for a contemporary bathroom in Orange County with flat-panel cabinets, light wood cabinets, a freestanding tub, grey walls, an undermount sink, white floor and white benchtops.
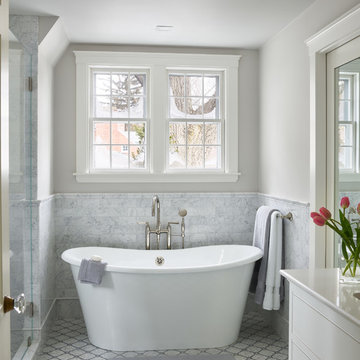
Traditional bathroom in Boston with beaded inset cabinets, white cabinets, a freestanding tub, gray tile, marble, grey walls, mosaic tile floors, grey floor and white benchtops.
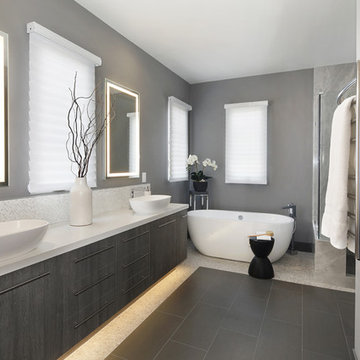
This Zen minimalist master bathroom was designed to be a soothing space to relax, soak, and restore. Clean lines and natural textures keep the room refreshingly simple.
Designer: Fumiko Faiman, Photographer: Jeri Koegel
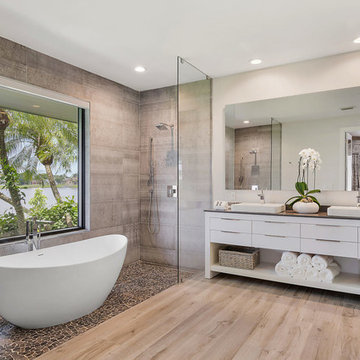
Living Proof Photography
Design ideas for a beach style master bathroom in Miami with flat-panel cabinets, white cabinets, a freestanding tub, a curbless shower, gray tile, grey walls, medium hardwood floors, a drop-in sink, brown floor, an open shower and grey benchtops.
Design ideas for a beach style master bathroom in Miami with flat-panel cabinets, white cabinets, a freestanding tub, a curbless shower, gray tile, grey walls, medium hardwood floors, a drop-in sink, brown floor, an open shower and grey benchtops.
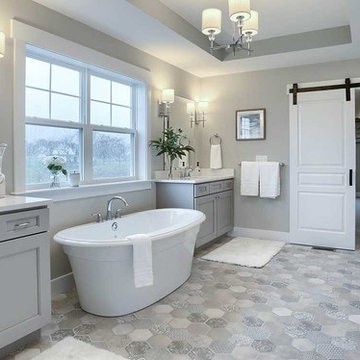
This 2-story home with inviting front porch includes a 3-car garage and mudroom entry complete with convenient built-in lockers. Stylish hardwood flooring in the foyer extends to the dining room, kitchen, and breakfast area. To the front of the home a formal living room is adjacent to the dining room with elegant tray ceiling and craftsman style wainscoting and chair rail. A butler’s pantry off of the dining area leads to the kitchen and breakfast area. The well-appointed kitchen features quartz countertops with tile backsplash, stainless steel appliances, attractive cabinetry and a spacious pantry. The sunny breakfast area provides access to the deck and back yard via sliding glass doors. The great room is open to the breakfast area and kitchen and includes a gas fireplace featuring stone surround and shiplap detail. Also on the 1st floor is a study with coffered ceiling. The 2nd floor boasts a spacious raised rec room and a convenient laundry room in addition to 4 bedrooms and 3 full baths. The owner’s suite with tray ceiling in the bedroom, includes a private bathroom with tray ceiling, quartz vanity tops, a freestanding tub, and a 5’ tile shower.
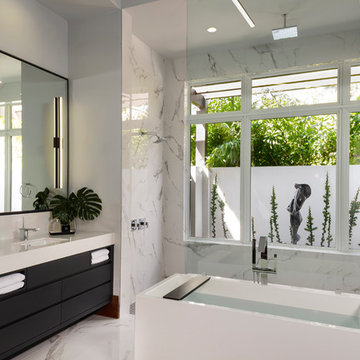
Inspiration for a large modern master bathroom in Miami with flat-panel cabinets, marble floors, an undermount sink, white floor, a hinged shower door, black cabinets, a freestanding tub, a curbless shower, engineered quartz benchtops, white benchtops and grey walls.
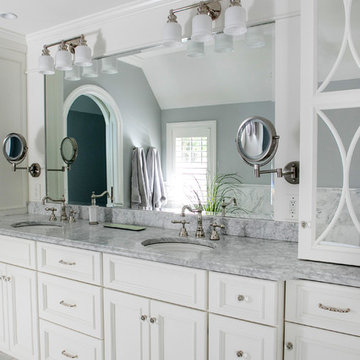
LOWELL CUSTOM HOMES Lake Geneva, WI., - This Queen Ann Shingle is a very special place for family and friends to gather. Designed with distinctive New England character this home generates warm welcoming feelings and a relaxed approach to entertaining.
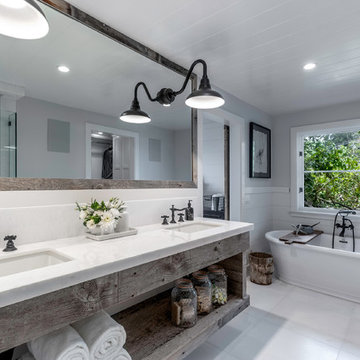
Country master bathroom in Orange County with open cabinets, distressed cabinets, a freestanding tub, grey walls, an undermount sink, white floor and white benchtops.
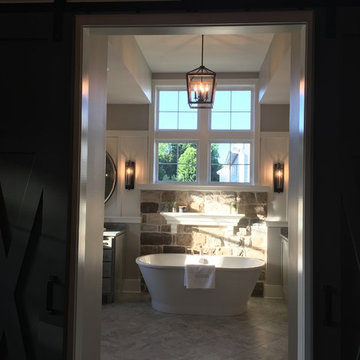
Design ideas for a mid-sized transitional master bathroom in Other with shaker cabinets, grey cabinets, a freestanding tub, grey walls, an undermount sink, granite benchtops, grey floor and grey benchtops.
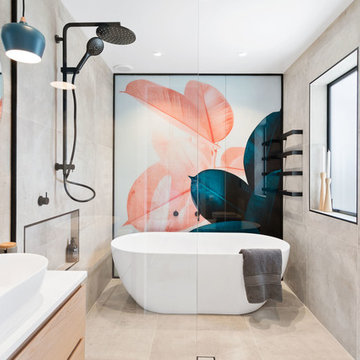
Design ideas for a contemporary master bathroom in Auckland with flat-panel cabinets, light wood cabinets, a freestanding tub, an open shower, gray tile, cement tile, grey walls, a vessel sink, beige floor, an open shower and white benchtops.
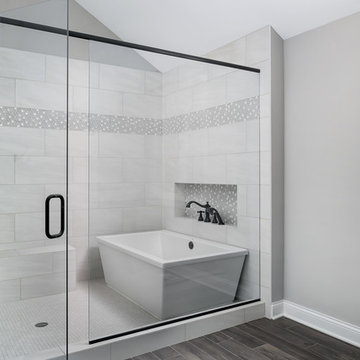
DJK Custom Homes, Inc.
This is an example of a large country master wet room bathroom in Chicago with shaker cabinets, distressed cabinets, a freestanding tub, a two-piece toilet, white tile, ceramic tile, grey walls, ceramic floors, an undermount sink, engineered quartz benchtops, black floor, a hinged shower door and white benchtops.
This is an example of a large country master wet room bathroom in Chicago with shaker cabinets, distressed cabinets, a freestanding tub, a two-piece toilet, white tile, ceramic tile, grey walls, ceramic floors, an undermount sink, engineered quartz benchtops, black floor, a hinged shower door and white benchtops.
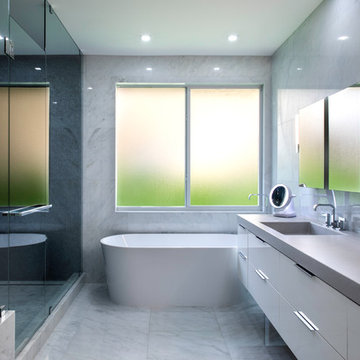
Photographer: Paul Stoppi
Contemporary master bathroom in Miami with flat-panel cabinets, grey cabinets, a freestanding tub, an alcove shower, black tile, mosaic tile, grey walls, marble floors, an integrated sink, concrete benchtops, grey floor, a hinged shower door and grey benchtops.
Contemporary master bathroom in Miami with flat-panel cabinets, grey cabinets, a freestanding tub, an alcove shower, black tile, mosaic tile, grey walls, marble floors, an integrated sink, concrete benchtops, grey floor, a hinged shower door and grey benchtops.
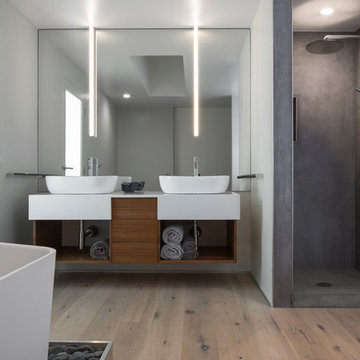
Art Gray Photography
Photo of a modern bathroom in Los Angeles with flat-panel cabinets, medium wood cabinets, a freestanding tub, a corner shower, grey walls, light hardwood floors, a vessel sink, beige floor and white benchtops.
Photo of a modern bathroom in Los Angeles with flat-panel cabinets, medium wood cabinets, a freestanding tub, a corner shower, grey walls, light hardwood floors, a vessel sink, beige floor and white benchtops.
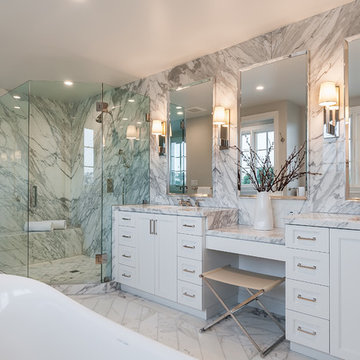
Inspiration for a transitional master bathroom in Los Angeles with recessed-panel cabinets, white cabinets, a freestanding tub, a corner shower, white tile, grey walls, an undermount sink, white floor, a hinged shower door, white benchtops and a shower seat.
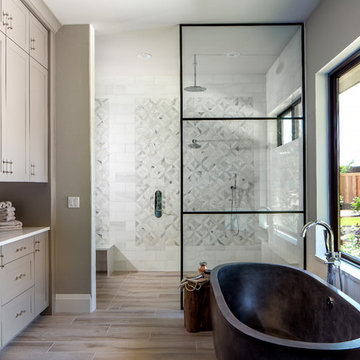
Custom master bathroom with large open shower and free standing concrete bathtub, vanity and dual sink areas.
Shower: Custom designed multi-use shower, beautiful marble tile design in quilted patterns as a nod to the farmhouse era. Custom built industrial metal and glass panel. Shower drying area with direct pass though to master closet.
Vanity and dual sink areas: Custom designed modified shaker cabinetry with subtle beveled edges in a beautiful subtle grey/beige paint color, Quartz counter tops with waterfall edge. Custom designed marble back splashes match the shower design, and acrylic hardware add a bit of bling. Beautiful farmhouse themed mirrors and eclectic lighting.
Flooring: Under-flooring temperature control for both heating and cooling, connected through WiFi to weather service. Flooring is beautiful porcelain tiles in wood grain finish.
For more photos of this project visit our website: https://wendyobrienid.com.
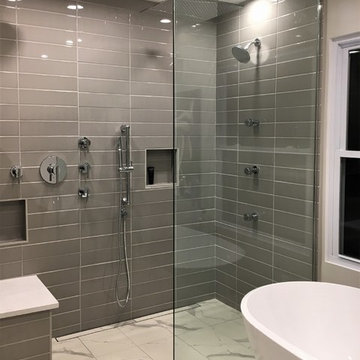
Shower heads - never too many!
This is an example of a mid-sized modern master wet room bathroom in Other with flat-panel cabinets, brown cabinets, a freestanding tub, a two-piece toilet, gray tile, ceramic tile, grey walls, porcelain floors, a vessel sink, engineered quartz benchtops, multi-coloured floor, an open shower, white benchtops, a niche and a single vanity.
This is an example of a mid-sized modern master wet room bathroom in Other with flat-panel cabinets, brown cabinets, a freestanding tub, a two-piece toilet, gray tile, ceramic tile, grey walls, porcelain floors, a vessel sink, engineered quartz benchtops, multi-coloured floor, an open shower, white benchtops, a niche and a single vanity.
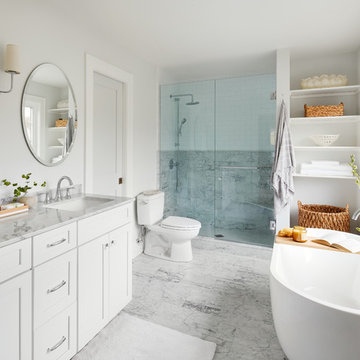
Photographer: Dustin Haskell
Design ideas for a mid-sized transitional master bathroom in Chicago with shaker cabinets, white cabinets, a freestanding tub, an alcove shower, a two-piece toilet, grey walls, marble floors, an undermount sink, marble benchtops, grey floor, a hinged shower door, gray tile, white tile, marble and white benchtops.
Design ideas for a mid-sized transitional master bathroom in Chicago with shaker cabinets, white cabinets, a freestanding tub, an alcove shower, a two-piece toilet, grey walls, marble floors, an undermount sink, marble benchtops, grey floor, a hinged shower door, gray tile, white tile, marble and white benchtops.
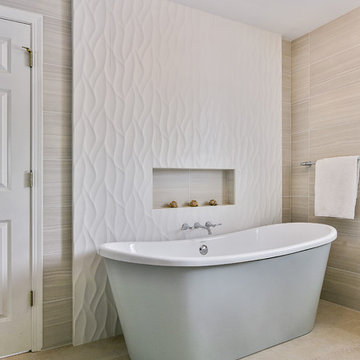
Megan Chaffin
Design ideas for a small contemporary bathroom in Chicago with furniture-like cabinets, white cabinets, a freestanding tub, a corner shower, a two-piece toilet, gray tile, porcelain tile, grey walls, porcelain floors, an undermount sink, engineered quartz benchtops, grey floor and a hinged shower door.
Design ideas for a small contemporary bathroom in Chicago with furniture-like cabinets, white cabinets, a freestanding tub, a corner shower, a two-piece toilet, gray tile, porcelain tile, grey walls, porcelain floors, an undermount sink, engineered quartz benchtops, grey floor and a hinged shower door.
Bathroom Design Ideas with a Freestanding Tub and Grey Walls
5