Bathroom Design Ideas with a Freestanding Tub and Laminate Benchtops
Refine by:
Budget
Sort by:Popular Today
161 - 180 of 1,130 photos
Item 1 of 3
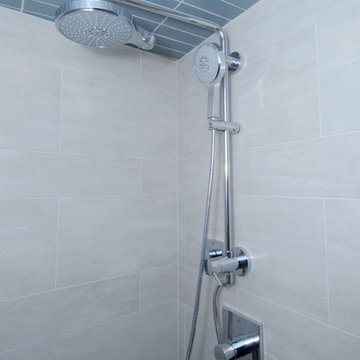
This master bathroom was a nightmare prior to construction. It is a long, narrow space with an exterior wall on a diagonal. I was able to add a water closet by taking some of the bedroom walk-in closet and also added an open shower complete with body sprays and a linear floor drain. The cabinetry has an electric outlet and pull outs for storage. I changed the large windows to higher awning windows to work with the style of the house.
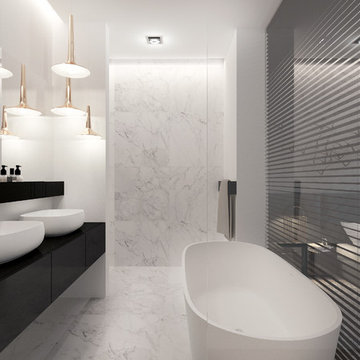
Inspiration for a mid-sized midcentury master bathroom in Brussels with beaded inset cabinets, black cabinets, a freestanding tub, a curbless shower, white tile, stone slab, white walls, marble floors, a trough sink and laminate benchtops.
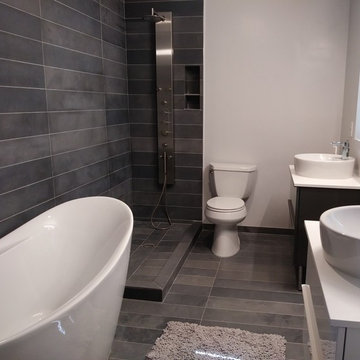
New full bathroom remodel with free-standing soaking tub and walk-in shower. Bathroom was expanded from 33' sq. ft. 78' sq. ft. New finish plumbing and electrical fixtures and installation services provided by www.greengiantconstruction.com
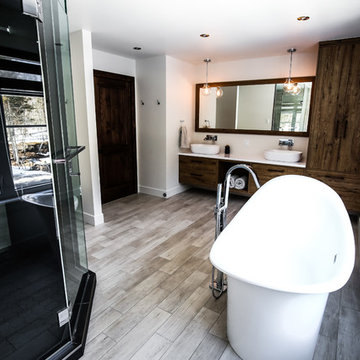
IsaB Photographie
Photo of a large country master bathroom in Montreal with flat-panel cabinets, medium wood cabinets, a freestanding tub, a corner shower, black and white tile, porcelain tile, grey walls, porcelain floors, a vessel sink and laminate benchtops.
Photo of a large country master bathroom in Montreal with flat-panel cabinets, medium wood cabinets, a freestanding tub, a corner shower, black and white tile, porcelain tile, grey walls, porcelain floors, a vessel sink and laminate benchtops.
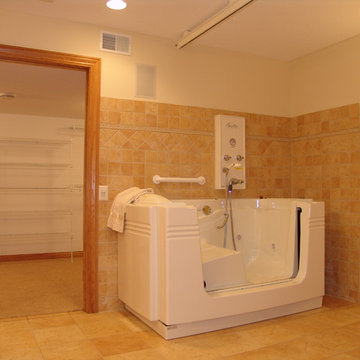
Full Transfer-in-out tub/shower with Ceiling Lift Access
This is an example of an expansive traditional master bathroom in Minneapolis with a drop-in sink, raised-panel cabinets, medium wood cabinets, laminate benchtops, a freestanding tub, a curbless shower, a two-piece toilet, beige tile, ceramic tile, beige walls and ceramic floors.
This is an example of an expansive traditional master bathroom in Minneapolis with a drop-in sink, raised-panel cabinets, medium wood cabinets, laminate benchtops, a freestanding tub, a curbless shower, a two-piece toilet, beige tile, ceramic tile, beige walls and ceramic floors.
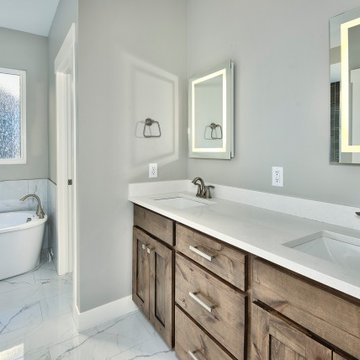
Photo of a mid-sized traditional master bathroom in Other with recessed-panel cabinets, medium wood cabinets, a freestanding tub, an alcove shower, a two-piece toilet, grey walls, ceramic floors, an undermount sink, laminate benchtops, white floor, a hinged shower door and white benchtops.
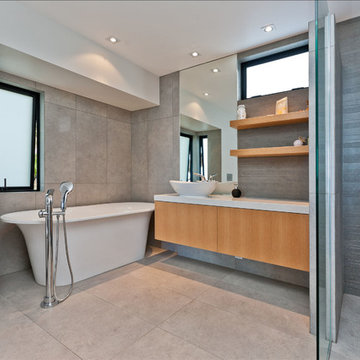
The home recycles much of the existing slab and groundwork structures. A combination of cedar shiplap vertical and horizontal, metal cladding and plaster have been used combined with low lying roofs help to break up the buildings form. Working with the existing parameters and layered approach, has resulted in a modern home that rests comfortably between neighbouring high and low properties on a cliff top site.
Photography by DRAW Photography Limited
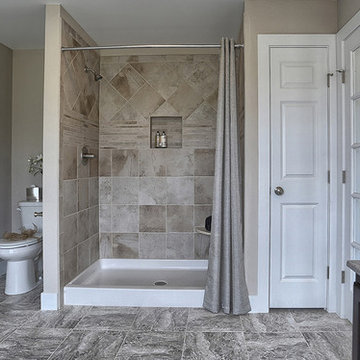
Large arts and crafts master bathroom in Other with black cabinets, a freestanding tub, an open shower, ceramic floors, recessed-panel cabinets, a two-piece toilet, beige tile, brown tile, stone tile, beige walls, an integrated sink and laminate benchtops.
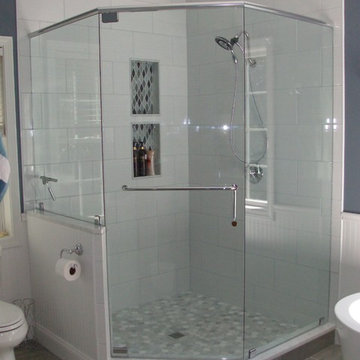
D&L Home Improvement
Inspiration for a mid-sized traditional master bathroom in Bridgeport with raised-panel cabinets, light wood cabinets, a freestanding tub, a corner shower, a two-piece toilet, gray tile, porcelain tile, grey walls, ceramic floors, a drop-in sink and laminate benchtops.
Inspiration for a mid-sized traditional master bathroom in Bridgeport with raised-panel cabinets, light wood cabinets, a freestanding tub, a corner shower, a two-piece toilet, gray tile, porcelain tile, grey walls, ceramic floors, a drop-in sink and laminate benchtops.
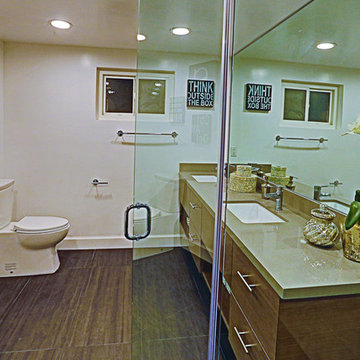
Bathroom of the remodeled house construction in Studio City which included installation of bathroom door, glass door, toilet, sink and faucet, bathroom sink countertop, mirror, recessed lighting and dark hardwood flooring.
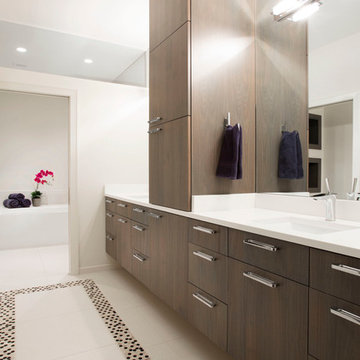
This new construction home was a long-awaited dream home with lots of ideas and details curated over many years. It’s a contemporary lake house in the Midwest with a California vibe. The palette is clean and simple, and uses varying shades of gray. The dramatic architectural elements punctuate each space with dramatic details.
Photos done by Ryan Hainey Photography, LLC.
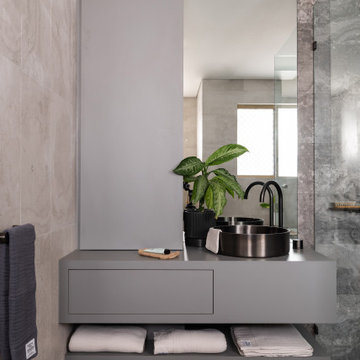
Design ideas for a mid-sized contemporary master bathroom in Perth with grey cabinets, a freestanding tub, gray tile, porcelain tile, porcelain floors, laminate benchtops, grey floor, a hinged shower door, grey benchtops, a single vanity and a built-in vanity.
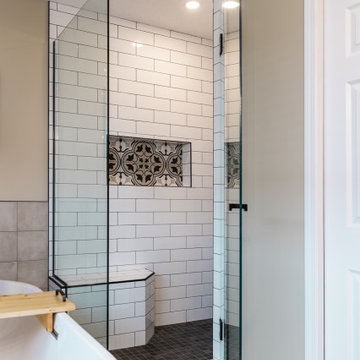
Our clients were looking to update their kitchen and primary bedroom ensuite. They also wished to create an enclosed sunroom out of their existing covered deck, and a backyard patio space. Their new open layout kitchen is the perfect spot for entertaining, baking, and even getting some paperwork done. Between the quartz countertop, under cabinet lighting, and the massive island with a built in wine rack and breakfast nook, it's just a beautiful versatile space. In addition, the ensuite was completely remodeled with gorgeous tile, a free standing tub, and a walk in shower that just really makes the room stand out! And check out that remote controlled heated toilet! Overall, a redesigned kitchen and ensuite combined with two new and amazing indoor/outdoor living spaces will help create great new memories for these fantastic clients! Can it get any better than that?
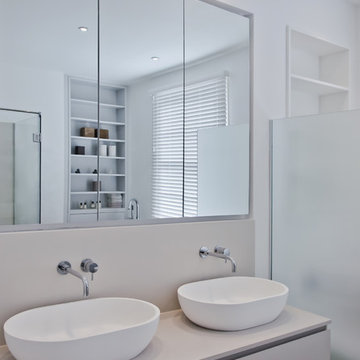
Concrete effect porcelain tiles were fitted on the en-suite bathroom and walk-in wardrobe floor. Wall behind the bathtub was finished with patterned cement tiles and areas, such as walls inside the shower and basins back-splash, were finished in natural light beige porcelain tiles. Bespoke joinery was designed to maximise the storage space, including indirect LED lighting around the mirror cabinet. Basin cabinet in linen effect laminate was imported directly from Spain.
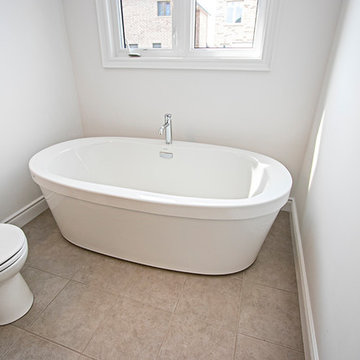
Paul Brown
Design ideas for a mid-sized transitional master bathroom in Toronto with raised-panel cabinets, white cabinets, ceramic floors, a drop-in sink, laminate benchtops, a freestanding tub and brown floor.
Design ideas for a mid-sized transitional master bathroom in Toronto with raised-panel cabinets, white cabinets, ceramic floors, a drop-in sink, laminate benchtops, a freestanding tub and brown floor.
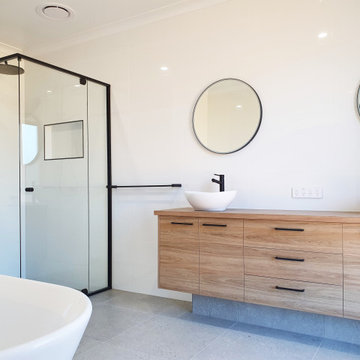
An ensuite bathroom filled with natural light
Inspiration for a mid-sized contemporary kids bathroom in Other with flat-panel cabinets, brown cabinets, a freestanding tub, a corner shower, white tile, ceramic tile, white walls, ceramic floors, laminate benchtops, grey floor, a hinged shower door, brown benchtops, a double vanity and a floating vanity.
Inspiration for a mid-sized contemporary kids bathroom in Other with flat-panel cabinets, brown cabinets, a freestanding tub, a corner shower, white tile, ceramic tile, white walls, ceramic floors, laminate benchtops, grey floor, a hinged shower door, brown benchtops, a double vanity and a floating vanity.
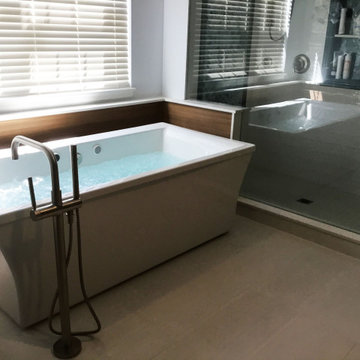
This bathtub is a Kohler Stargazer Heated Bubble Massage tub.
A heater vent had to be moved over. There was a custom shower pan poured. The quartz selected for the vanity tops is also used as the shower curb. There were 2- 24x30 decorative glass panels installed in the shower
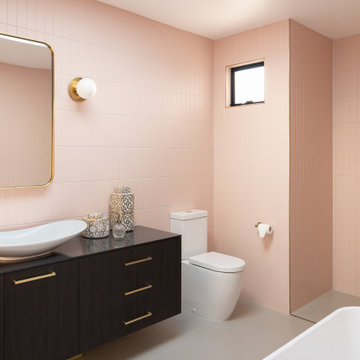
Photo of a mid-sized modern 3/4 bathroom in Brisbane with furniture-like cabinets, dark wood cabinets, a freestanding tub, an open shower, a one-piece toilet, pink tile, matchstick tile, pink walls, ceramic floors, a vessel sink, laminate benchtops, grey floor, an open shower, black benchtops, a single vanity and a floating vanity.
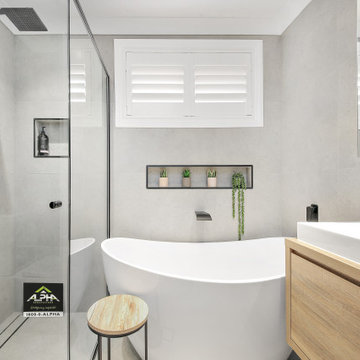
Mid-sized modern master bathroom in Sydney with flat-panel cabinets, light wood cabinets, a freestanding tub, a corner shower, a two-piece toilet, gray tile, porcelain tile, grey walls, porcelain floors, a console sink, laminate benchtops, grey floor, a hinged shower door, white benchtops, a niche, a single vanity and a freestanding vanity.
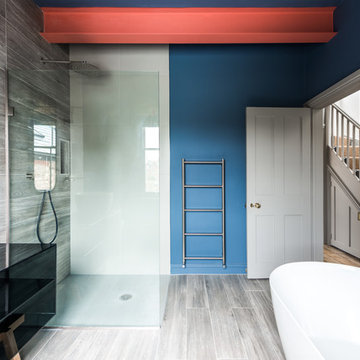
Gary Summers
This is an example of a mid-sized contemporary kids bathroom in London with furniture-like cabinets, grey cabinets, a freestanding tub, an open shower, a one-piece toilet, gray tile, stone slab, blue walls, light hardwood floors, a vessel sink and laminate benchtops.
This is an example of a mid-sized contemporary kids bathroom in London with furniture-like cabinets, grey cabinets, a freestanding tub, an open shower, a one-piece toilet, gray tile, stone slab, blue walls, light hardwood floors, a vessel sink and laminate benchtops.
Bathroom Design Ideas with a Freestanding Tub and Laminate Benchtops
9