Bathroom Design Ideas with a Freestanding Tub and Multi-Coloured Benchtops
Refine by:
Budget
Sort by:Popular Today
81 - 100 of 3,560 photos
Item 1 of 3

Tailormade pink & gold bathroom
This is an example of a mid-sized modern master bathroom in Hertfordshire with a freestanding tub, a shower/bathtub combo, pink tile, pink walls, mosaic tile floors, a drop-in sink, granite benchtops, pink floor, multi-coloured benchtops, a single vanity and a built-in vanity.
This is an example of a mid-sized modern master bathroom in Hertfordshire with a freestanding tub, a shower/bathtub combo, pink tile, pink walls, mosaic tile floors, a drop-in sink, granite benchtops, pink floor, multi-coloured benchtops, a single vanity and a built-in vanity.
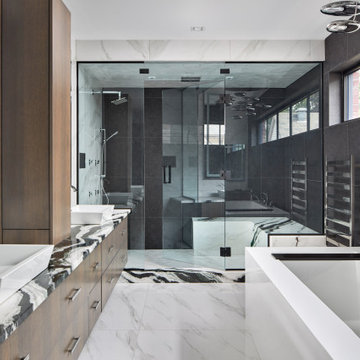
Contemporary master bathroom in Ottawa with flat-panel cabinets, brown cabinets, a freestanding tub, an alcove shower, a one-piece toilet, black tile, a vessel sink, granite benchtops, a hinged shower door, multi-coloured benchtops, a shower seat, a double vanity and a floating vanity.

In this project the owner wanted to have a space for him and his wife to age into or be able to sell to anyone in any stage of their lives.
This is an example of a mid-sized transitional master bathroom in Chicago with raised-panel cabinets, dark wood cabinets, a freestanding tub, a corner shower, a one-piece toilet, white tile, stone tile, white walls, wood-look tile, an undermount sink, engineered quartz benchtops, brown floor, a hinged shower door, multi-coloured benchtops, a shower seat, a double vanity, a built-in vanity and vaulted.
This is an example of a mid-sized transitional master bathroom in Chicago with raised-panel cabinets, dark wood cabinets, a freestanding tub, a corner shower, a one-piece toilet, white tile, stone tile, white walls, wood-look tile, an undermount sink, engineered quartz benchtops, brown floor, a hinged shower door, multi-coloured benchtops, a shower seat, a double vanity, a built-in vanity and vaulted.

A relaxed farmhouse feel was the goal for this bathroom. Silvery-blue painted cabinets, nature inspired granite countertop, and parquet tile flooring. In the walk-in curbless shower built for aging in place, the accent wall has a custom tile pattern mimicking a quilt, a heated bench, and a rain shower head.

Little did our homeowner know how much his inspiration for his master bathroom renovation might mean to him after the year of Covid 2020. Living in a land-locked state meant a lot of travel to partake in his love of scuba diving throughout the world. When thinking about remodeling his bath, it was only natural for him to want to bring one of his favorite island diving spots home. We were asked to create an elegant bathroom that captured the elements of the Caribbean with some of the colors and textures of the sand and the sea.
The pallet fell into place with the sourcing of a natural quartzite slab for the countertop that included aqua and deep navy blues accented by coral and sand colors. Floating vanities in a sandy, bleached wood with an accent of louvered shutter doors give the space an open airy feeling. A sculpted tub with a wave pattern was set atop a bed of pebble stone and beneath a wall of bamboo stone tile. A tub ledge provides access for products.
The large format floor and shower tile (24 x 48) we specified brings to mind the trademark creamy white sand-swept swirls of Caribbean beaches. The walk-in curbless shower boasts three shower heads with a rain head, standard shower head, and a handheld wand near the bench toped in natural quartzite. Pebble stone finishes the floor off with an authentic nod to the beaches for the feet.
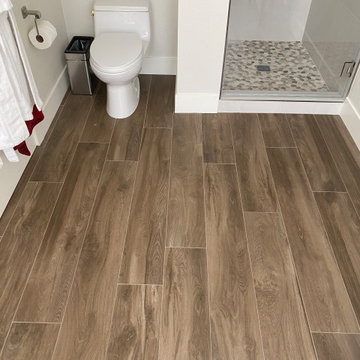
Contemporary Master Bathroom Remodel in Agoura Hills. These homeowners wanted an updated bathroom with a soaking tub under a window. We provide that for them, along with a shower with a squared shower-head and a pebble stone shower floor.
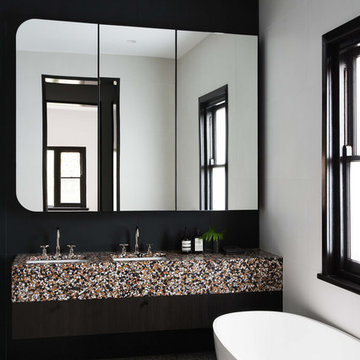
Photo of a contemporary bathroom in Melbourne with multi-coloured benchtops, a freestanding tub, white walls, an undermount sink and grey floor.
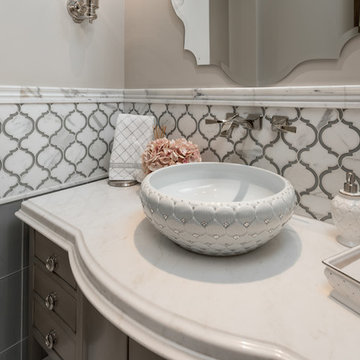
Guest bathroom vanity with mosaic backsplash/wall tile, custom vessel sinks, and marble countertops.
Design ideas for an expansive mediterranean master bathroom in Phoenix with flat-panel cabinets, grey cabinets, a freestanding tub, an alcove shower, a one-piece toilet, multi-coloured tile, marble, beige walls, marble floors, a vessel sink, marble benchtops, multi-coloured floor, a hinged shower door, multi-coloured benchtops, a niche, a single vanity, a built-in vanity and coffered.
Design ideas for an expansive mediterranean master bathroom in Phoenix with flat-panel cabinets, grey cabinets, a freestanding tub, an alcove shower, a one-piece toilet, multi-coloured tile, marble, beige walls, marble floors, a vessel sink, marble benchtops, multi-coloured floor, a hinged shower door, multi-coloured benchtops, a niche, a single vanity, a built-in vanity and coffered.
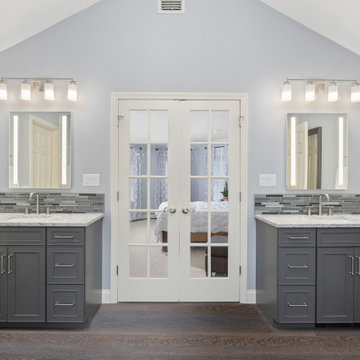
A dream En Suite. We updated this 80s home with a transitional style bathroom complete with double vanities, a soaking tub, and a walk in shower with bench seat.

The Palette for the Guest Bathroom is Dark Teals & Greens with pops of Blood Red to accessorise, incorporating Bold Vintage Poster Prints. In the small space we still managed to fit in a 'wet room' style shower and freestanding bath.

This is an example of a mid-sized transitional kids bathroom in Orange County with shaker cabinets, white cabinets, a freestanding tub, an open shower, a one-piece toilet, multi-coloured tile, marble, pink walls, ceramic floors, a drop-in sink, quartzite benchtops, multi-coloured floor, a hinged shower door, multi-coloured benchtops, a shower seat, a single vanity, a built-in vanity and wallpaper.
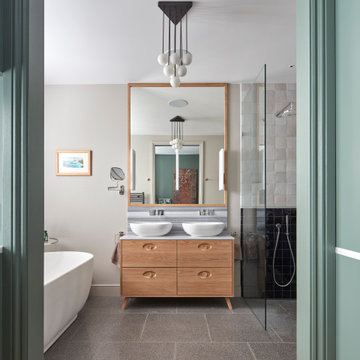
A modern bathroom with a mid-century influence
This is an example of a large contemporary master bathroom in London with light wood cabinets, a freestanding tub, an open shower, black and white tile, cement tile, terrazzo floors, a vessel sink, marble benchtops, an open shower, multi-coloured benchtops, grey walls, grey floor and flat-panel cabinets.
This is an example of a large contemporary master bathroom in London with light wood cabinets, a freestanding tub, an open shower, black and white tile, cement tile, terrazzo floors, a vessel sink, marble benchtops, an open shower, multi-coloured benchtops, grey walls, grey floor and flat-panel cabinets.
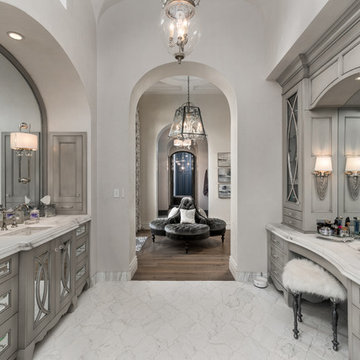
French Villa master bathroom features a double vanity with a single sink. Mirrored cabinets with crystal handles add to the glam of the space. A light custom tile surrounds the entire floor.

This beautiful principle suite is like a beautiful retreat from the world. Created to exaggerate a sense of calm and beauty. The tiles look like wood to give a sense of warmth, with the added detail of brass finishes. the bespoke vanity unity made from marble is the height of glamour. The large scale mirrored cabinets, open the space and reflect the light from the original victorian windows, with a view onto the pink blossom outside.

Download our free ebook, Creating the Ideal Kitchen. DOWNLOAD NOW
A tired primary bathroom, with varying ceiling heights and a beige-on-beige color scheme, was screaming for love. Squaring the room and adding natural materials erased the memory of the lack luster space and converted it to a bright and welcoming spa oasis. The home was a new build in 2005 and it looked like all the builder’s material choices remained. The client was clear on their design direction but were challenged by the differing ceiling heights and were looking to hire a design-build firm that could resolve that issue.
This local Glen Ellyn couple found us on Instagram (@kitchenstudioge, follow us ?). They loved our designs and felt like we fit their style. They requested a full primary bath renovation to include a large shower, soaking tub, double vanity with storage options, and heated floors. The wife also really wanted a separate make-up vanity. The biggest challenge presented to us was to architecturally marry the various ceiling heights and deliver a streamlined design.
The existing layout worked well for the couple, so we kept everything in place, except we enlarged the shower and replaced the built-in tub with a lovely free-standing model. We also added a sitting make-up vanity. We were able to eliminate the awkward ceiling lines by extending all the walls to the highest level. Then, to accommodate the sprinklers and HVAC, lowered the ceiling height over the entrance and shower area which then opens to the 2-story vanity and tub area. Very dramatic!
This high-end home deserved high-end fixtures. The homeowners also quickly realized they loved the look of natural marble and wanted to use as much of it as possible in their new bath. They chose a marble slab from the stone yard for the countertops and back splash, and we found complimentary marble tile for the shower. The homeowners also liked the idea of mixing metals in their new posh bathroom and loved the look of black, gold, and chrome.
Although our clients were very clear on their style, they were having a difficult time pulling it all together and envisioning the final product. As interior designers it is our job to translate and elevate our clients’ ideas into a deliverable design. We presented the homeowners with mood boards and 3D renderings of our modern, clean, white marble design. Since the color scheme was relatively neutral, at the homeowner’s request, we decided to add of interest with the patterns and shapes in the room.
We were first inspired by the shower floor tile with its circular/linear motif. We designed the cabinetry, floor and wall tiles, mirrors, cabinet pulls, and wainscoting to have a square or rectangular shape, and then to create interest we added perfectly placed circles to contrast with the rectangular shapes. The globe shaped chandelier against the square wall trim is a delightful yet subtle juxtaposition.
The clients were overjoyed with our interpretation of their vision and impressed with the level of detail we brought to the project. It’s one thing to know how you want a space to look, but it takes a special set of skills to create the design and see it thorough to implementation. Could hiring The Kitchen Studio be the first step to making your home dreams come to life?
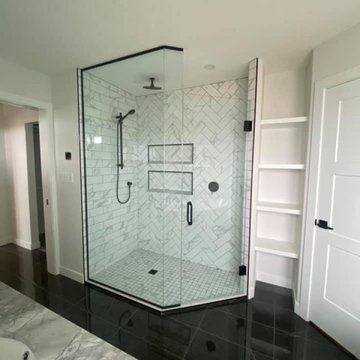
Contemporary master bathroom in Other with shaker cabinets, white cabinets, a freestanding tub, a corner shower, a one-piece toilet, white tile, marble, white walls, porcelain floors, an undermount sink, granite benchtops, black floor, a hinged shower door, multi-coloured benchtops, an enclosed toilet, a double vanity and a built-in vanity.
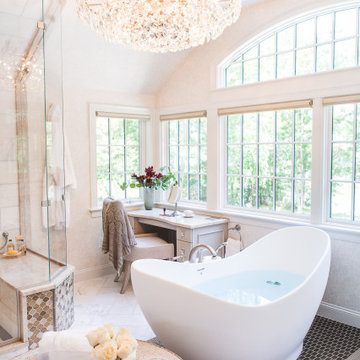
Design ideas for an expansive traditional master bathroom in Boston with recessed-panel cabinets, distressed cabinets, a freestanding tub, a double shower, a one-piece toilet, multi-coloured tile, marble, multi-coloured walls, marble floors, an undermount sink, quartzite benchtops, multi-coloured floor, a hinged shower door, multi-coloured benchtops, an enclosed toilet, a double vanity, a built-in vanity, vaulted and wallpaper.
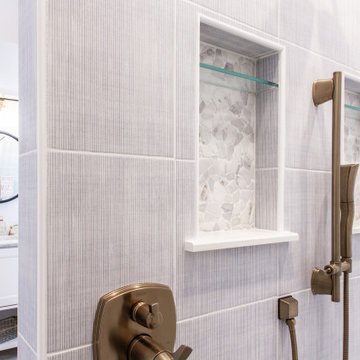
This elegant master bath brings a serene and peaceful beach feel to this stunning home. The pass-through shower features a white, textured, wavy tile surround and a dividing wall with designer tile meant to emulate a stunning waterfall. Champagne bronze plumbing fixtures, Cambria countertop, and Dura Supreme Cabinetry add to the design.
A special thanks to the fabulous extensions of our team including, but not limited to White Ox Creative and DGC Contracting llc.
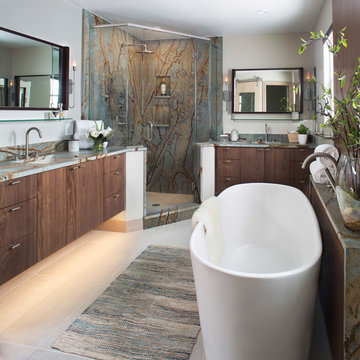
Design ideas for a contemporary master bathroom in Denver with flat-panel cabinets, dark wood cabinets, a freestanding tub, a corner shower, multi-coloured tile, stone slab, grey walls, an undermount sink, beige floor, a hinged shower door and multi-coloured benchtops.
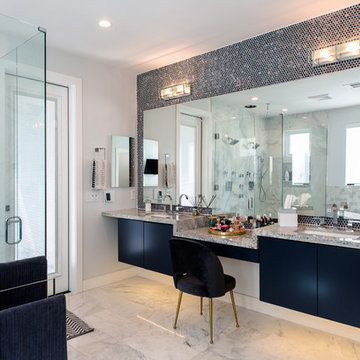
Inspiration for a large modern master bathroom in Phoenix with flat-panel cabinets, black cabinets, a freestanding tub, an open shower, black tile, gray tile, mosaic tile, grey walls, marble floors, an undermount sink, granite benchtops, multi-coloured floor, a hinged shower door and multi-coloured benchtops.
Bathroom Design Ideas with a Freestanding Tub and Multi-Coloured Benchtops
5

