Bathroom Design Ideas with a Freestanding Tub and Pink Walls
Refine by:
Budget
Sort by:Popular Today
81 - 100 of 549 photos
Item 1 of 3
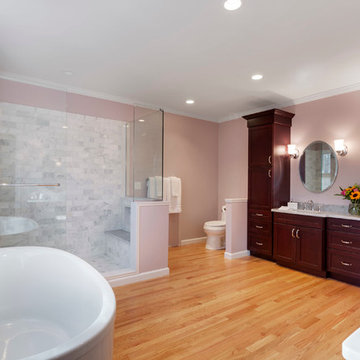
Showplace Wood Products, Greg Premu
Design ideas for a large transitional master bathroom in Boston with shaker cabinets, dark wood cabinets, a freestanding tub, a corner shower, a two-piece toilet, gray tile, stone tile, pink walls, light hardwood floors, an undermount sink and marble benchtops.
Design ideas for a large transitional master bathroom in Boston with shaker cabinets, dark wood cabinets, a freestanding tub, a corner shower, a two-piece toilet, gray tile, stone tile, pink walls, light hardwood floors, an undermount sink and marble benchtops.
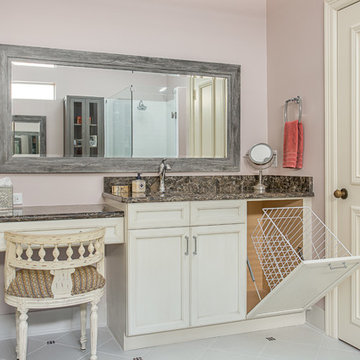
Master Bathroom
Cabinetry: KitchenCraft Integra, Chelsea door style w/ 5-piece drawer fronts, Maple in Millstone painted finish
Hardware: Top Knobs Grace Pull 3-3/4" in polished chrome
Countertops: Cambria Laneshaw quartz, 3cm w/ splashette
Sinks: Toto Rendevous undercounter lavatory in cotton
Plumbing Fixtures and accessories: Brizo Charlotte collection, polished chrome
Tub: Jason Forma Collection freestanding tub w/ AirMasseur in white
Tile: Daltile Volume 1.0 collection 12x12 in sonic white as main flooring material, Largo collection 3x6 in white as main shower/tub surround tile, Fashion Glass Accents collection in Illumini Umber as accent tile, River Pebbles in Chenille White as shower floor material
Bar and Fireplace
Cabinetry: KitchenCraft Integra, Chatham door style w/ 5-piece drawer fronts, Maple in Millstone finish
Hardware: Amerock Padma pull in antique rust, matching Inspirations knob on small pull out in bar
Countertops: Caesarstone Collarada Drift, 3cm
Sink: Blanco Stellar Bar Bowl
Faucet: Blanco Napa Bar Faucet in stainless
Backsplash tile: Daltile Crema Marfil Oval Mosaic, polished
Fireplace tile: Daltile Slate Indian Multicolor Natural Cleft in brick joint mosaic
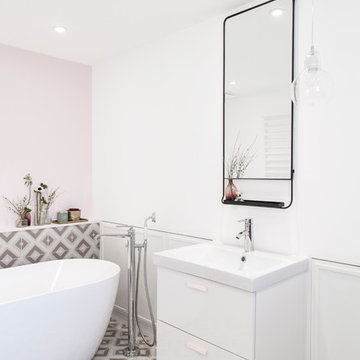
Photo : BCDF Studio
Mid-sized contemporary master bathroom in Paris with flat-panel cabinets, white cabinets, a freestanding tub, multi-coloured tile, pink walls, multi-coloured floor, a wall-mount toilet, ceramic tile, ceramic floors, a console sink, solid surface benchtops, an open shower, white benchtops, a single vanity and a floating vanity.
Mid-sized contemporary master bathroom in Paris with flat-panel cabinets, white cabinets, a freestanding tub, multi-coloured tile, pink walls, multi-coloured floor, a wall-mount toilet, ceramic tile, ceramic floors, a console sink, solid surface benchtops, an open shower, white benchtops, a single vanity and a floating vanity.
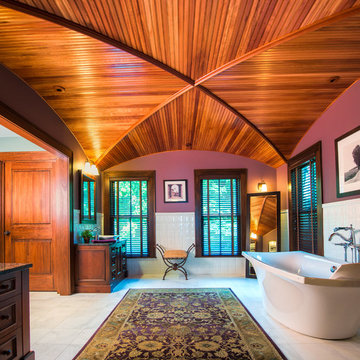
Photo of a large traditional master bathroom in Minneapolis with a freestanding tub, pink walls, medium wood cabinets, a vessel sink, white tile, ceramic tile, porcelain floors, grey floor and recessed-panel cabinets.

Inspiration for a contemporary kids bathroom in Chicago with white cabinets, a freestanding tub, a double shower, a one-piece toilet, pink tile, mosaic tile, pink walls, mosaic tile floors, an undermount sink, engineered quartz benchtops, white floor, a hinged shower door, white benchtops, a double vanity and a floating vanity.

Inspiration for a large transitional master bathroom in Philadelphia with beaded inset cabinets, black cabinets, a freestanding tub, an open shower, a one-piece toilet, gray tile, marble, pink walls, marble floors, an undermount sink, quartzite benchtops, grey floor, an open shower, white benchtops, an enclosed toilet, a double vanity and a built-in vanity.
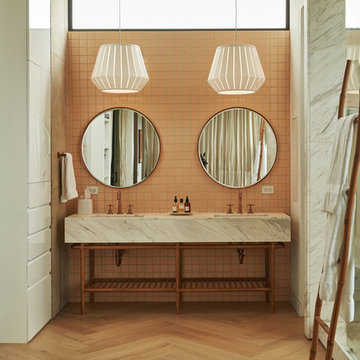
Inspiration for a large midcentury master bathroom in Minneapolis with a freestanding tub, a shower/bathtub combo, pink tile, ceramic tile, pink walls, medium hardwood floors, a drop-in sink, brown floor, a hinged shower door and grey benchtops.

This was a whole home renovation with an addition and was phased over two and a half years. It included the kitchen, living room, primary suite, basement family room and wet bar, plus the addition of his and hers office space, along with a sunscreen. This modern rambler is transitional style at its best!
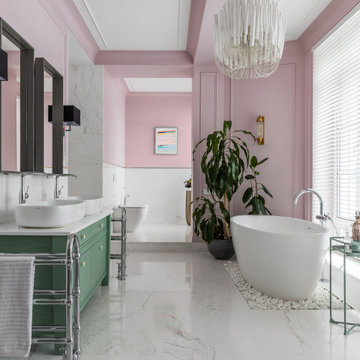
Inspiration for a contemporary master bathroom in Other with green cabinets, a freestanding tub, white tile, pink walls, a vessel sink, white floor, white benchtops, an enclosed toilet, a double vanity, a freestanding vanity and recessed.
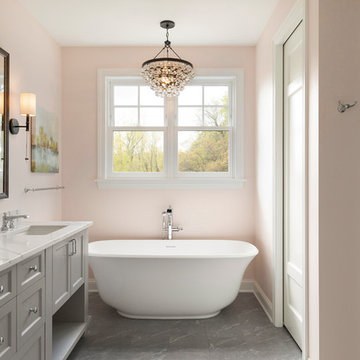
Photo of a beach style master bathroom in Minneapolis with shaker cabinets, grey cabinets, a freestanding tub, white tile, subway tile, pink walls, an undermount sink, grey floor and white benchtops.
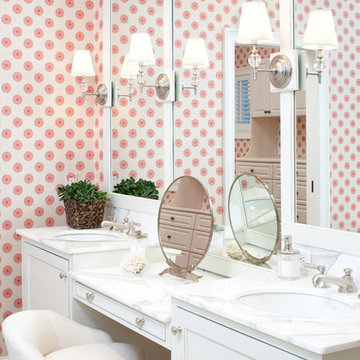
Photo of a large beach style master bathroom in Boston with marble benchtops, an undermount sink, recessed-panel cabinets, white cabinets, a freestanding tub, a corner shower, stone tile and pink walls.
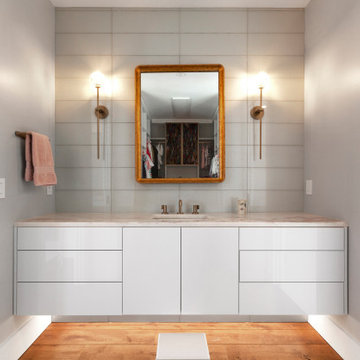
Jack & Jill Bathroom includes freestanding tub, large windows, modern chandelier, and obscure glass walls and doors to shower and water closet - Old Northside Historic Neighborhood, Indianapolis - Architect: HAUS | Architecture For Modern Lifestyles - Builder: ZMC Custom Homes
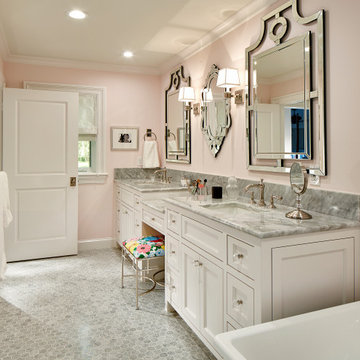
This classic bathroom features a dual vanity with carrara marble countertop, freestanding bathtub, decorative mirrors and sconces, and a walk-in shower with a frameless glass enclosure.
Ken Vaughan - Vaughan Creative Media
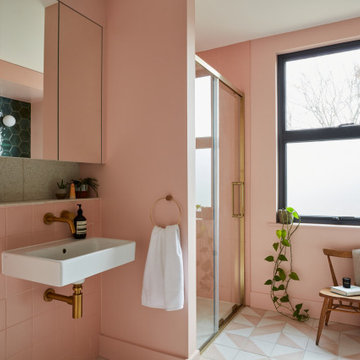
A calm pink bathroom for a family home.
Mid-sized contemporary kids bathroom in London with a freestanding tub, a curbless shower, a wall-mount toilet, pink tile, ceramic tile, pink walls, cement tiles, a wall-mount sink, terrazzo benchtops, pink floor, a sliding shower screen, multi-coloured benchtops, a single vanity and a built-in vanity.
Mid-sized contemporary kids bathroom in London with a freestanding tub, a curbless shower, a wall-mount toilet, pink tile, ceramic tile, pink walls, cement tiles, a wall-mount sink, terrazzo benchtops, pink floor, a sliding shower screen, multi-coloured benchtops, a single vanity and a built-in vanity.
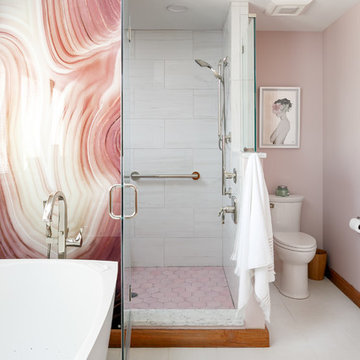
This is an example of a mid-sized contemporary master bathroom in Louisville with flat-panel cabinets, medium wood cabinets, a freestanding tub, a double shower, a one-piece toilet, white tile, glass tile, pink walls, porcelain floors, an undermount sink, engineered quartz benchtops, white floor, a hinged shower door and white benchtops.

A primary bathroom with transitional architecture, wainscot paneling, a fresh rose paint color and a new freestanding tub and black shower door are a feast for the eyes.
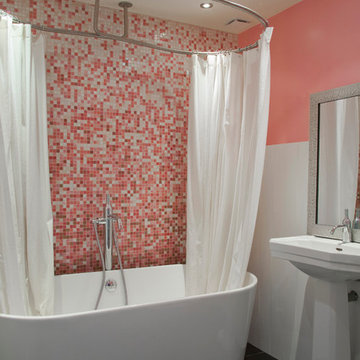
©Arnaud Rinuccini
Design ideas for a mid-sized contemporary master bathroom in Paris with a freestanding tub, pink tile, white tile, mosaic tile, a pedestal sink and pink walls.
Design ideas for a mid-sized contemporary master bathroom in Paris with a freestanding tub, pink tile, white tile, mosaic tile, a pedestal sink and pink walls.
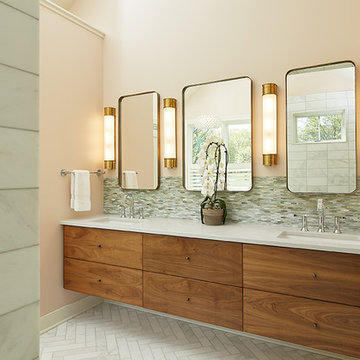
Builder: AVB Inc.
Interior Design: Vision Interiors by Visbeen
Photographer: Ashley Avila Photography
The Holloway blends the recent revival of mid-century aesthetics with the timelessness of a country farmhouse. Each façade features playfully arranged windows tucked under steeply pitched gables. Natural wood lapped siding emphasizes this homes more modern elements, while classic white board & batten covers the core of this house. A rustic stone water table wraps around the base and contours down into the rear view-out terrace.
Inside, a wide hallway connects the foyer to the den and living spaces through smooth case-less openings. Featuring a grey stone fireplace, tall windows, and vaulted wood ceiling, the living room bridges between the kitchen and den. The kitchen picks up some mid-century through the use of flat-faced upper and lower cabinets with chrome pulls. Richly toned wood chairs and table cap off the dining room, which is surrounded by windows on three sides. The grand staircase, to the left, is viewable from the outside through a set of giant casement windows on the upper landing. A spacious master suite is situated off of this upper landing. Featuring separate closets, a tiled bath with tub and shower, this suite has a perfect view out to the rear yard through the bedrooms rear windows. All the way upstairs, and to the right of the staircase, is four separate bedrooms. Downstairs, under the master suite, is a gymnasium. This gymnasium is connected to the outdoors through an overhead door and is perfect for athletic activities or storing a boat during cold months. The lower level also features a living room with view out windows and a private guest suite.
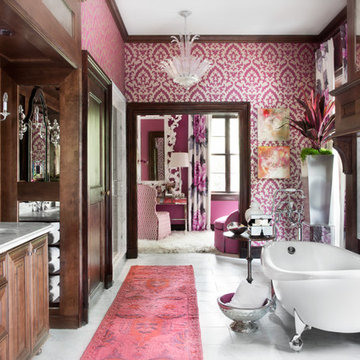
This was a total makeover form the floors up. We removed all of the existing cabinets, fixtures and flooring. New cabinetry, fixtures including plumbing and lighting were installed including the fireplace wall. The wall paper and fabric are from Designers Guild.
Photography by; Sarah Dorio
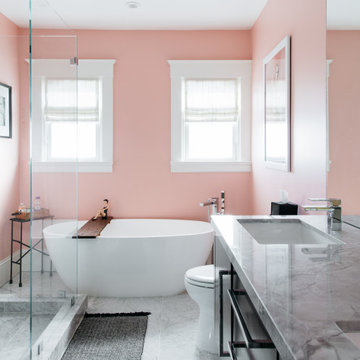
Photo: Nick Klein © 2022 Houzz
This is an example of a mid-sized transitional master bathroom in San Francisco with flat-panel cabinets, black cabinets, a freestanding tub, an open shower, a one-piece toilet, pink walls, ceramic floors, an undermount sink, quartzite benchtops, grey floor, a hinged shower door, grey benchtops, a double vanity and a built-in vanity.
This is an example of a mid-sized transitional master bathroom in San Francisco with flat-panel cabinets, black cabinets, a freestanding tub, an open shower, a one-piece toilet, pink walls, ceramic floors, an undermount sink, quartzite benchtops, grey floor, a hinged shower door, grey benchtops, a double vanity and a built-in vanity.
Bathroom Design Ideas with a Freestanding Tub and Pink Walls
5

