Bathroom Design Ideas with a Freestanding Tub and Red Walls
Refine by:
Budget
Sort by:Popular Today
161 - 180 of 225 photos
Item 1 of 3
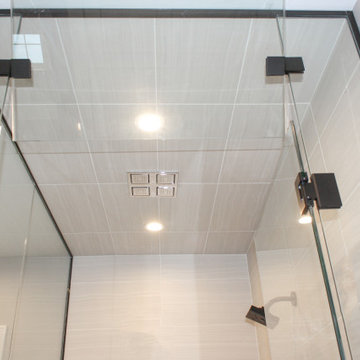
Photo of a large industrial master bathroom in Chicago with shaker cabinets, distressed cabinets, a freestanding tub, a curbless shower, a two-piece toilet, white tile, porcelain tile, red walls, porcelain floors, an undermount sink, brown floor, a hinged shower door, brown benchtops, an enclosed toilet, a double vanity and a built-in vanity.
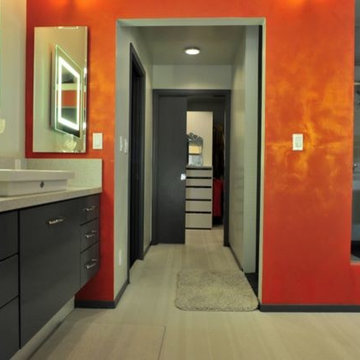
This is an example of a large contemporary master bathroom in San Francisco with red walls, a vessel sink, flat-panel cabinets, grey cabinets, engineered quartz benchtops, a freestanding tub, a curbless shower, black and white tile and glass tile.
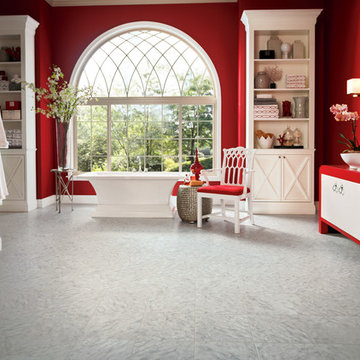
Photo of a large transitional master bathroom in Other with a vessel sink, flat-panel cabinets, white cabinets, a freestanding tub and red walls.
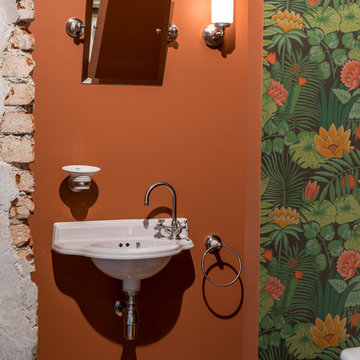
Bezaubernde Badkeramik der Serie LIVERPOOL und passende Badezimmeraccessoires im Nostalgie Stil.
Inspiration for a large traditional bathroom in Munich with a freestanding tub, a two-piece toilet, red walls, cement tiles, a wall-mount sink and white floor.
Inspiration for a large traditional bathroom in Munich with a freestanding tub, a two-piece toilet, red walls, cement tiles, a wall-mount sink and white floor.
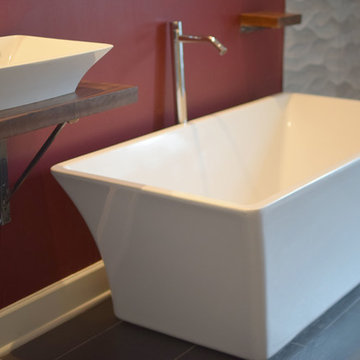
Industrial bathroom in Chicago with open cabinets, brown cabinets, a freestanding tub, a corner shower, a two-piece toilet, gray tile, porcelain tile, red walls, porcelain floors, a wall-mount sink, wood benchtops, grey floor and brown benchtops.
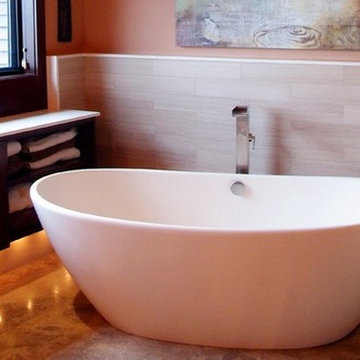
Dark-stained oak cabinets, free-standing tub
Inspiration for a mid-sized contemporary master bathroom in Seattle with flat-panel cabinets, dark wood cabinets, a freestanding tub, an alcove shower, beige tile, red walls, travertine floors, a vessel sink, solid surface benchtops and stone tile.
Inspiration for a mid-sized contemporary master bathroom in Seattle with flat-panel cabinets, dark wood cabinets, a freestanding tub, an alcove shower, beige tile, red walls, travertine floors, a vessel sink, solid surface benchtops and stone tile.
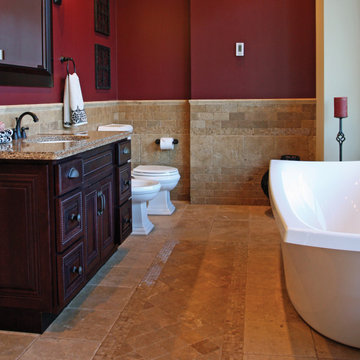
In this project, we feature the stunning, unmatched beauty of Emser Tile. Emser Tile's innovative portfolio of porcelain, ceramic, natural stone, and decorative glass and mosaic products is designed to meet a wide range of aesthetic, performance, and budget requirements. Here at Carpets N More, we strive to deliver the best, and that includes Emser Tile. Once you find your inspiration, be sure to visit us at https://www.carpetsnmore.com/ for more information.
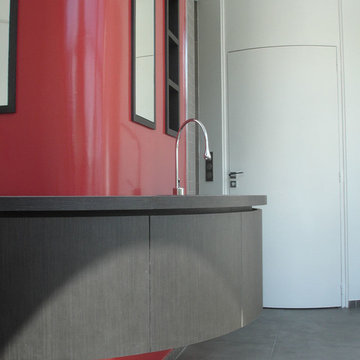
Inspiration for a mid-sized contemporary master bathroom in Le Havre with an integrated sink, wood benchtops, a freestanding tub, gray tile and red walls.
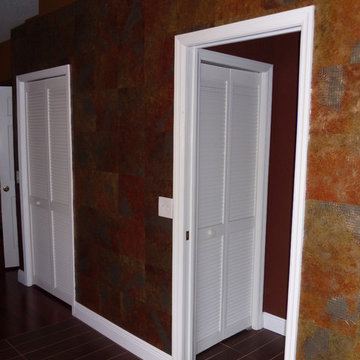
Photo of a mid-sized master bathroom in Tampa with a vessel sink, furniture-like cabinets, medium wood cabinets, granite benchtops, a freestanding tub, an open shower, multi-coloured tile, glass tile, red walls and porcelain floors.
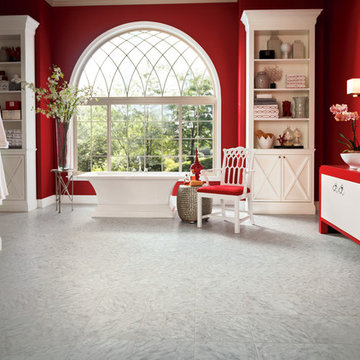
This is an example of a large transitional master bathroom in Burlington with open cabinets, white cabinets, a freestanding tub, gray tile, ceramic tile, red walls, ceramic floors, a vessel sink and solid surface benchtops.
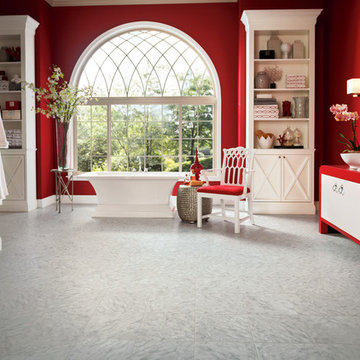
Photo of a large transitional master bathroom in Toronto with a freestanding tub, red walls and a vessel sink.
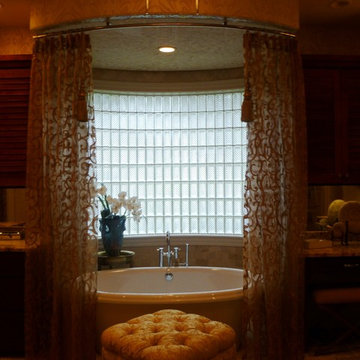
Putting sheers around the tub created an intimate space
Design ideas for a transitional bathroom in Jacksonville with a freestanding tub and red walls.
Design ideas for a transitional bathroom in Jacksonville with a freestanding tub and red walls.
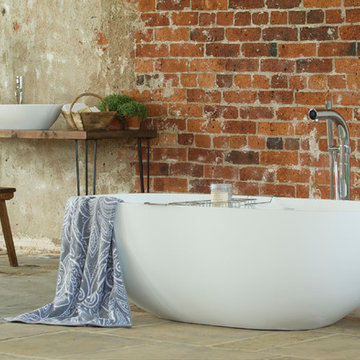
Dream in Dawn - A time of new beginnings.
Refresh yourself and prepare for the challenge of a new day or that special occasion.
A rectangular shaped bath with gently curved lines, combine to create an inviting, comfortable natural shape, providing a blissful bathing experience, guaranteed to help refresh your senses.
- Elements Stone 22mm Profile Edge
- Double-ended Freestanding Bath
- Cast in Waste
- Max Dimensions: 1700 x 500 x 750mm LxHxW
- Manufactured with DQ Cast
- Lifetime Guarantee
- Weight 111kg (Gross) - 81kg (Net)
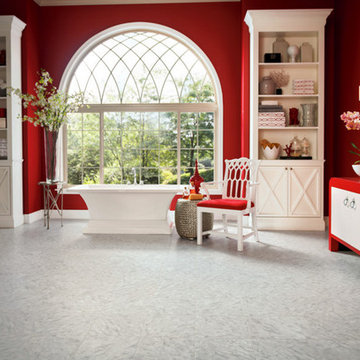
Inspiration for a large eclectic master bathroom in Orange County with flat-panel cabinets, white cabinets, a freestanding tub, red walls, a vessel sink and grey floor.
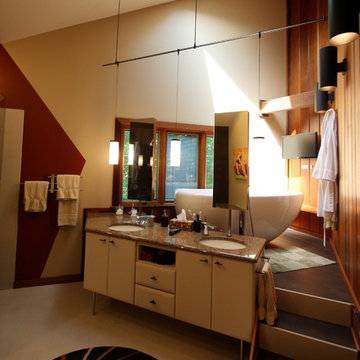
Rick Meyer, Meyer Brothers and Sons, design | build | remodel
Photo of a large contemporary master bathroom in Cincinnati with an undermount sink, furniture-like cabinets, beige cabinets, granite benchtops, a freestanding tub, a curbless shower, a one-piece toilet, beige tile, ceramic tile, red walls and ceramic floors.
Photo of a large contemporary master bathroom in Cincinnati with an undermount sink, furniture-like cabinets, beige cabinets, granite benchtops, a freestanding tub, a curbless shower, a one-piece toilet, beige tile, ceramic tile, red walls and ceramic floors.
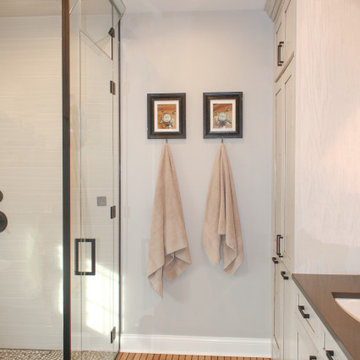
Large industrial master bathroom in Chicago with shaker cabinets, distressed cabinets, a freestanding tub, a curbless shower, a two-piece toilet, white tile, porcelain tile, red walls, porcelain floors, an undermount sink, brown floor, a hinged shower door, brown benchtops, an enclosed toilet, a double vanity and a built-in vanity.
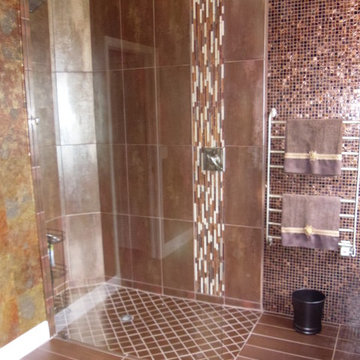
Inspiration for a mid-sized master bathroom in Tampa with a vessel sink, furniture-like cabinets, medium wood cabinets, granite benchtops, a freestanding tub, an open shower, multi-coloured tile, glass tile, red walls and porcelain floors.
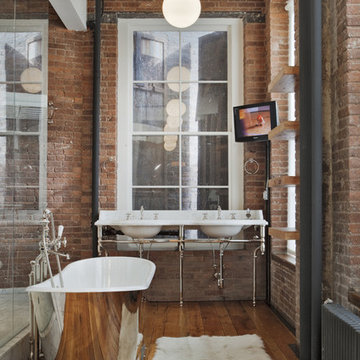
Photography by Eduard Hueber / archphoto
North and south exposures in this 3000 square foot loft in Tribeca allowed us to line the south facing wall with two guest bedrooms and a 900 sf master suite. The trapezoid shaped plan creates an exaggerated perspective as one looks through the main living space space to the kitchen. The ceilings and columns are stripped to bring the industrial space back to its most elemental state. The blackened steel canopy and blackened steel doors were designed to complement the raw wood and wrought iron columns of the stripped space. Salvaged materials such as reclaimed barn wood for the counters and reclaimed marble slabs in the master bathroom were used to enhance the industrial feel of the space.
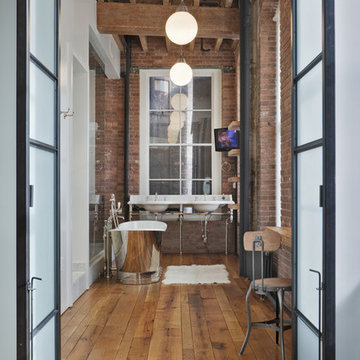
Photography by Eduard Hueber / archphoto
North and south exposures in this 3000 square foot loft in Tribeca allowed us to line the south facing wall with two guest bedrooms and a 900 sf master suite. The trapezoid shaped plan creates an exaggerated perspective as one looks through the main living space space to the kitchen. The ceilings and columns are stripped to bring the industrial space back to its most elemental state. The blackened steel canopy and blackened steel doors were designed to complement the raw wood and wrought iron columns of the stripped space. Salvaged materials such as reclaimed barn wood for the counters and reclaimed marble slabs in the master bathroom were used to enhance the industrial feel of the space.
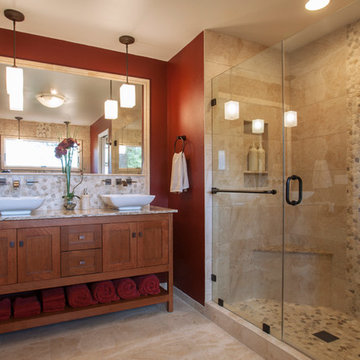
Beautifully designed and constructed Craftsmen-style his and hers vanity in a renovated master suite.
Decade Construction
www.decadeconstruction.com,
Ramona d'Viola
ilumus photography & marketing
www.ilumus.com
Bathroom Design Ideas with a Freestanding Tub and Red Walls
9