Bathroom Design Ideas with a Freestanding Tub and Slate Floors
Refine by:
Budget
Sort by:Popular Today
41 - 60 of 1,537 photos
Item 1 of 3
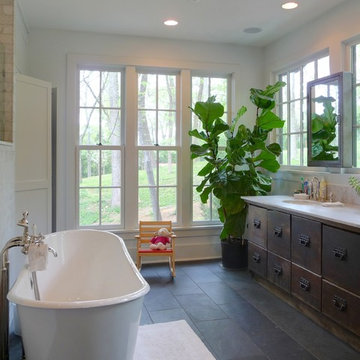
Master bathroom with reclaimed cabinet as vanity.
Design ideas for a contemporary bathroom in Nashville with an undermount sink, flat-panel cabinets, distressed cabinets, a freestanding tub, gray tile and slate floors.
Design ideas for a contemporary bathroom in Nashville with an undermount sink, flat-panel cabinets, distressed cabinets, a freestanding tub, gray tile and slate floors.
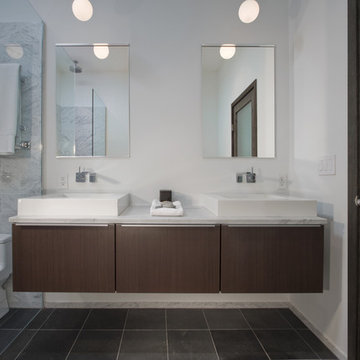
The Master Bathroom in this house, built in 1967 by an architect for his own family, had adequate space and an existing skylight, but was rooted in the 1960s with it’s dark marbled laminate tops and dated cabinetry and tile. The clients and I worked closely together to update the space for their 21st century lifestyle, which meant updating the divided layout and removing an unnecessary bidet.
Project:: Partners 4, Design
Kitchen & Bath Designer:: John B.A. Idstrom II
Cabinetry:: Poggenpohl
Photography:: Gilbertson Photography

The master bathroom is large with plenty of built-in storage space and double vanity. The countertops carry on from the kitchen. A large freestanding tub sits adjacent to the window next to the large stand-up shower. The floor is a dark great chevron tile pattern that grounds the lighter design finishes.
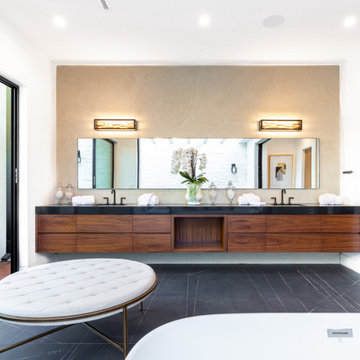
This indoor/outdoor master bath was a pleasure to be a part of. This one of a kind bathroom brings in natural light from two areas of the room and balances this with modern touches. We used dark cabinetry and countertops to create symmetry with the white bathtub, furniture and accessories.
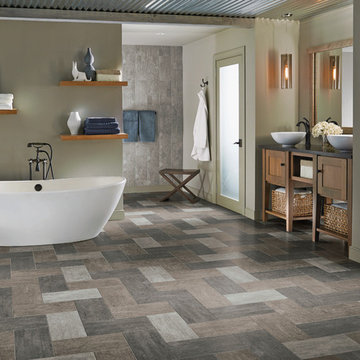
Photo of a mid-sized transitional master bathroom in San Francisco with recessed-panel cabinets, medium wood cabinets, a freestanding tub, a corner shower, grey walls, slate floors, a vessel sink and solid surface benchtops.
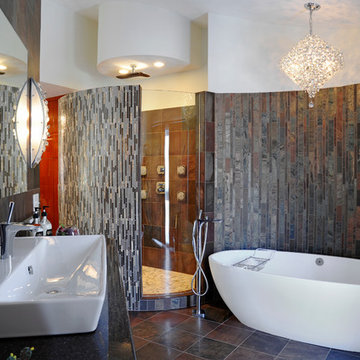
Inspiration for a large contemporary master bathroom in Cincinnati with a freestanding tub, flat-panel cabinets, dark wood cabinets, an alcove shower, black tile, brown tile, stone tile, white walls, slate floors, a vessel sink, granite benchtops, brown floor and a hinged shower door.

At home, spa-like luxury in Boulder, CO
Seeking an at-home spa-like experience, our clients sought out Melton Design Build to design a master bathroom and a guest bathroom to reflect their modern and eastern design taste.
The primary includes a gorgeous porcelain soaking tub for an extraordinarily relaxing experience. With big windows, there is plenty of natural sunlight, making the room feel spacious and bright. The wood detail space divider provides a sleek element that is both functional and beautiful. The shower in this primary suite is elegant, designed with sleek, natural shower tile and a rain shower head. The modern dual bathroom vanity includes two vessel sinks and LED framed mirrors (that change hues with the touch of a button for different lighting environments) for an upscale bathroom experience. The overhead vanity light fixtures add a modern touch to this sophisticated primary suite.
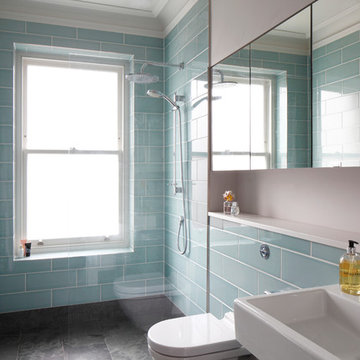
Bedwardine Road is our epic renovation and extension of a vast Victorian villa in Crystal Palace, south-east London.
Traditional architectural details such as flat brick arches and a denticulated brickwork entablature on the rear elevation counterbalance a kitchen that feels like a New York loft, complete with a polished concrete floor, underfloor heating and floor to ceiling Crittall windows.
Interiors details include as a hidden “jib” door that provides access to a dressing room and theatre lights in the master bathroom.
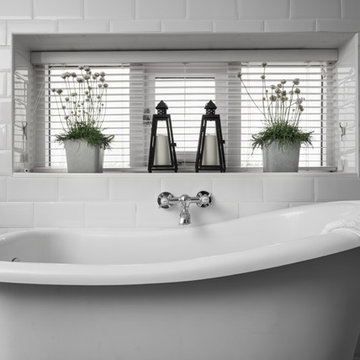
This is an example of a mid-sized country master bathroom in Other with a freestanding tub, an open shower, white tile, ceramic tile, white walls, slate floors, a pedestal sink, grey floor and an open shower.

This award winning master bath update features a floating vanity with concrete top and a full wet room.
Inspiration for a large transitional master wet room bathroom in Indianapolis with flat-panel cabinets, brown cabinets, a freestanding tub, a two-piece toilet, beige tile, subway tile, beige walls, slate floors, an undermount sink, concrete benchtops, grey floor, a hinged shower door, grey benchtops, a shower seat, a double vanity and a floating vanity.
Inspiration for a large transitional master wet room bathroom in Indianapolis with flat-panel cabinets, brown cabinets, a freestanding tub, a two-piece toilet, beige tile, subway tile, beige walls, slate floors, an undermount sink, concrete benchtops, grey floor, a hinged shower door, grey benchtops, a shower seat, a double vanity and a floating vanity.
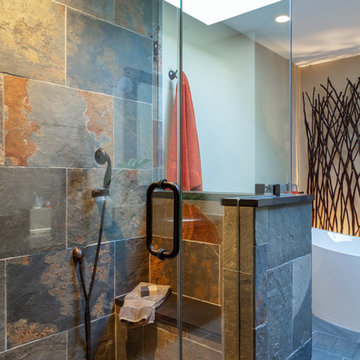
Shower
This is an example of a mid-sized country master bathroom in Other with a freestanding tub, a corner shower, slate, beige walls, slate floors, grey floor and a hinged shower door.
This is an example of a mid-sized country master bathroom in Other with a freestanding tub, a corner shower, slate, beige walls, slate floors, grey floor and a hinged shower door.
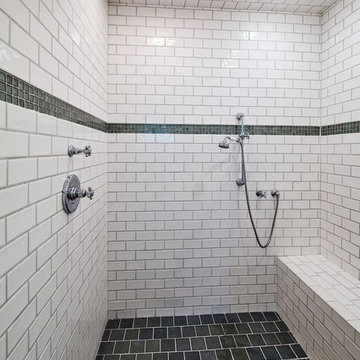
Mid-sized traditional master wet room bathroom in Orange County with recessed-panel cabinets, white cabinets, a freestanding tub, white tile, stone slab, blue walls, slate floors, an undermount sink, marble benchtops and a hinged shower door.

Custom Master Bathroom
Photo of a mid-sized contemporary master bathroom in Los Angeles with flat-panel cabinets, medium wood cabinets, a freestanding tub, a curbless shower, a one-piece toilet, gray tile, marble, white walls, slate floors, an undermount sink, marble benchtops, grey floor, a hinged shower door, grey benchtops, a niche, a double vanity and a floating vanity.
Photo of a mid-sized contemporary master bathroom in Los Angeles with flat-panel cabinets, medium wood cabinets, a freestanding tub, a curbless shower, a one-piece toilet, gray tile, marble, white walls, slate floors, an undermount sink, marble benchtops, grey floor, a hinged shower door, grey benchtops, a niche, a double vanity and a floating vanity.
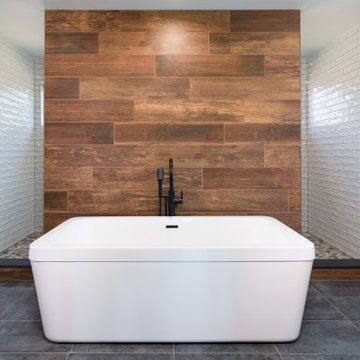
Design ideas for a large arts and crafts master wet room bathroom in Louisville with a freestanding tub, brown tile, wood-look tile, grey walls, slate floors, grey floor, an open shower, white benchtops and wood walls.
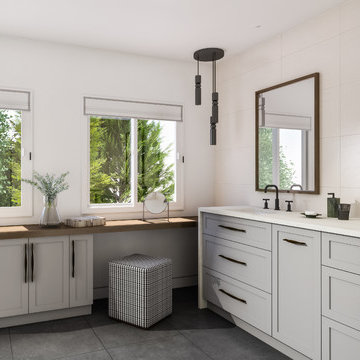
We were called in to update the 80s master bathroom with a carpet, large built-in tub that took up a lot of space and was hardly used, and cabinetry that needed improved functionality. The goal of this project was to come up with a new layout to include, among other things, a makeup area for her and a freestanding tub, and design a sophisticated spa-retreat for the owners.

This Desert Mountain gem, nestled in the mountains of Mountain Skyline Village, offers both views for miles and secluded privacy. Multiple glass pocket doors disappear into the walls to reveal the private backyard resort-like retreat. Extensive tiered and integrated retaining walls allow both a usable rear yard and an expansive front entry and driveway to greet guests as they reach the summit. Inside the wine and libations can be stored and shared from several locations in this entertainer’s dream.

This beautiful bathroom transformation began as a segmented cramped space that was divided by a very inconvenient wall in the middle. The end result was a newly open space with updated fixtures, herringbone floor tile and a white marble effect shower an with extendable and fixed shower heads.
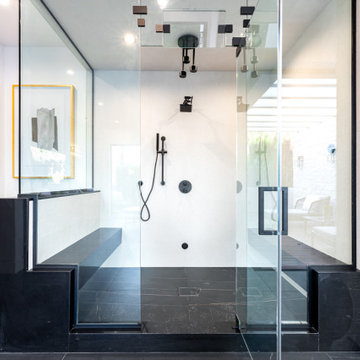
This indoor/outdoor master bath was a pleasure to be a part of. This one of a kind bathroom brings in natural light from two areas of the room and balances this with modern touches. We used dark cabinetry and countertops to create symmetry with the white bathtub, furniture and accessories.
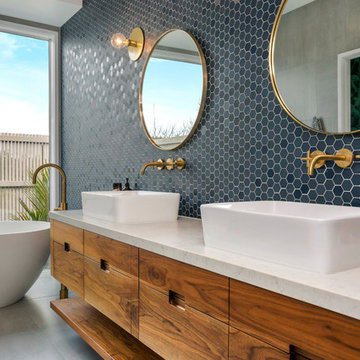
Treetown
Contemporary master bathroom in Hamilton with a freestanding tub, a vessel sink, brown cabinets, a curbless shower, a wall-mount toilet, blue tile, mosaic tile, blue walls, slate floors, marble benchtops, brown floor, an open shower and flat-panel cabinets.
Contemporary master bathroom in Hamilton with a freestanding tub, a vessel sink, brown cabinets, a curbless shower, a wall-mount toilet, blue tile, mosaic tile, blue walls, slate floors, marble benchtops, brown floor, an open shower and flat-panel cabinets.
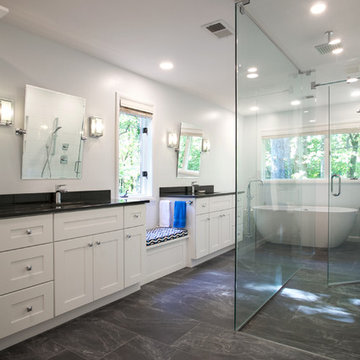
Barbara Brown Photography
Photo of a large contemporary master bathroom in Atlanta with recessed-panel cabinets, white cabinets, a freestanding tub, a curbless shower, white tile, ceramic tile, white walls, slate floors, an undermount sink, marble benchtops, grey floor, a hinged shower door and black benchtops.
Photo of a large contemporary master bathroom in Atlanta with recessed-panel cabinets, white cabinets, a freestanding tub, a curbless shower, white tile, ceramic tile, white walls, slate floors, an undermount sink, marble benchtops, grey floor, a hinged shower door and black benchtops.
Bathroom Design Ideas with a Freestanding Tub and Slate Floors
3

