Bathroom Design Ideas with a Freestanding Tub and Subway Tile
Refine by:
Budget
Sort by:Popular Today
61 - 80 of 6,584 photos
Item 1 of 3
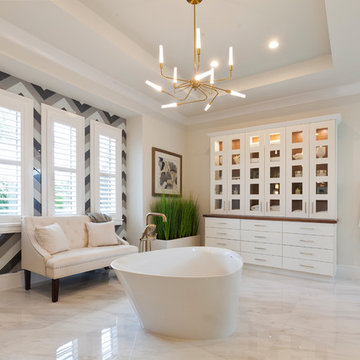
Visit The Korina 14803 Como Circle or call 941 907.8131 for additional information.
3 bedrooms | 4.5 baths | 3 car garage | 4,536 SF
The Korina is John Cannon’s new model home that is inspired by a transitional West Indies style with a contemporary influence. From the cathedral ceilings with custom stained scissor beams in the great room with neighboring pristine white on white main kitchen and chef-grade prep kitchen beyond, to the luxurious spa-like dual master bathrooms, the aesthetics of this home are the epitome of timeless elegance. Every detail is geared toward creating an upscale retreat from the hectic pace of day-to-day life. A neutral backdrop and an abundance of natural light, paired with vibrant accents of yellow, blues, greens and mixed metals shine throughout the home.
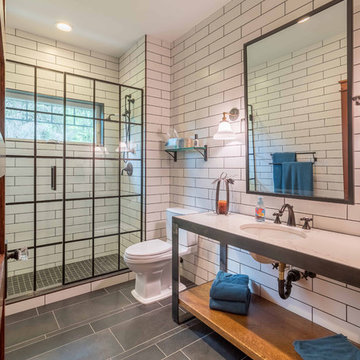
The first floor hall bath departs from the Craftsman style of the rest of the house for a clean contemporary finish. The steel-framed vanity and shower doors are focal points of the room. The white subway tiles extend from floor to ceiling on all 4 walls, and are highlighted with black grout. The dark bronze fixtures accent the steel and complete the industrial vibe. The transom window in the shower provides ample natural light and ventilation.
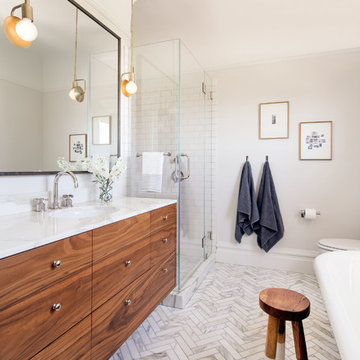
This is an example of a contemporary 3/4 bathroom in San Francisco with flat-panel cabinets, medium wood cabinets, a freestanding tub, a corner shower, white tile, subway tile, grey walls, an undermount sink, a hinged shower door and white benchtops.
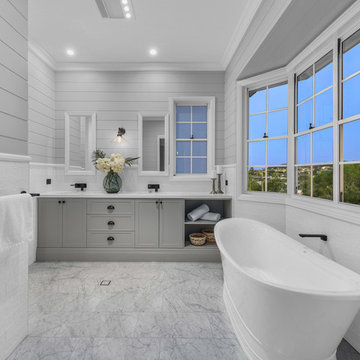
The team at One Property Design designed and created this immaculate modern Hamptons inspired home. The use of cool greys and modern features ensures this home is nothing short of spectacular. Every detail has been attended to and the view of the Brisbane skyline is featured throughout.
Intrim SK72 Skirting 185x18mm, Intrim SK72 Architraves 66x18mm, Intrim CR25 Chair rail and Intrim IN13 Inlay mould were used throughout.
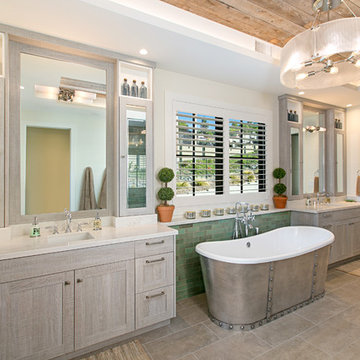
Photo of a country master bathroom in San Diego with shaker cabinets, grey cabinets, a freestanding tub, green tile, subway tile, white walls, an undermount sink, grey floor and white benchtops.
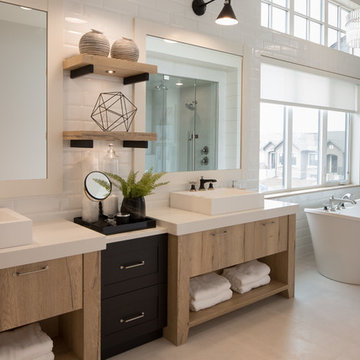
Adrian Shellard Photography
This is an example of an expansive country master bathroom in Calgary with medium wood cabinets, a freestanding tub, white tile, subway tile, white walls, porcelain floors, a vessel sink, engineered quartz benchtops, white floor, white benchtops and flat-panel cabinets.
This is an example of an expansive country master bathroom in Calgary with medium wood cabinets, a freestanding tub, white tile, subway tile, white walls, porcelain floors, a vessel sink, engineered quartz benchtops, white floor, white benchtops and flat-panel cabinets.
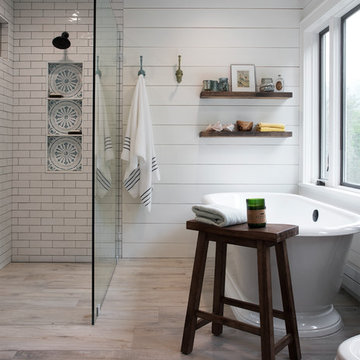
This is an example of a mid-sized country master bathroom in New York with dark wood cabinets, a freestanding tub, a curbless shower, white tile, subway tile, white walls, light hardwood floors, an undermount sink, beige floor, an open shower and black benchtops.
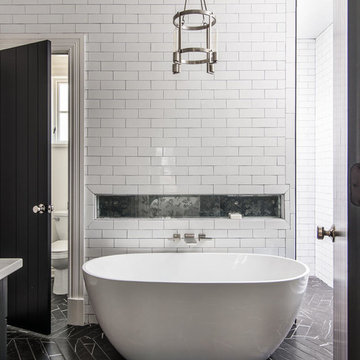
A perfectly proportioned master bath with a contemporary free-standing tub as the focal point. Ted Baker Vintage Rose tile sets off an elongated niche.
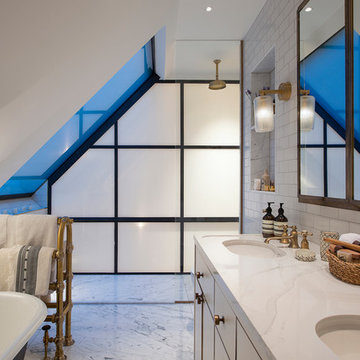
This open plan property in Kensington studios hosted an impressive double height living room, open staircase and glass partitions. The lighting design needed to draw the eye through the space and work from lots of different viewing angles
Photo by Tom St Aubyn
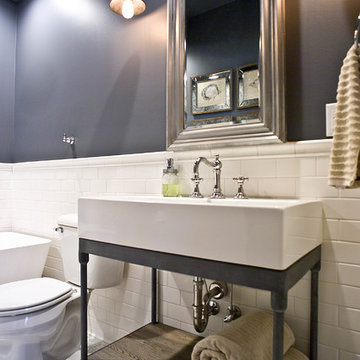
(c) Cipher Imaging Architectural Photography
This is an example of a small industrial 3/4 bathroom in Other with open cabinets, grey cabinets, a freestanding tub, a two-piece toilet, white tile, subway tile, grey walls, porcelain floors, a console sink and multi-coloured floor.
This is an example of a small industrial 3/4 bathroom in Other with open cabinets, grey cabinets, a freestanding tub, a two-piece toilet, white tile, subway tile, grey walls, porcelain floors, a console sink and multi-coloured floor.
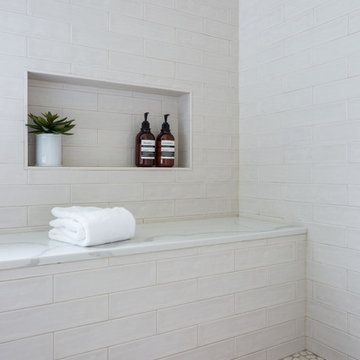
Master Bathroom Addition
white wall subway tile. white pebble shower floor tile. Walnut rounded vanity mirrors. Brizo Fixtures. Photography: Amy Bartlam
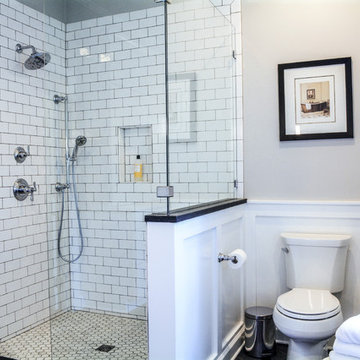
This beautiful master bath makeover started with a new layout that enlarged the shower, reoriented the toilet, replaced the tub and redesigned the vanity with a gorgeous new linen tower feature. The muted color palette blends soft whites with a variety of gray shades. The dark gray tile floor in large 12"x24" herringbone pattern contrasts nicely with the light grey walls and slightly deeper gray linen cabinets. The marblesque quartz ties the color scheme together with muted gray veining set in a creamy white field. Traditional shaker style wainscoting adds drama and sophistication without blowing the budget coupled with clean crisp shaker style cabinetry and fixture with contemporary flare. The luxury shower hearkens to a simpler time with traditional white subway tile accentuated with dark grout and classic polished chrome fixtures. The corner seat and tiled niche provide storage and comfort to this oversized shower with frameless glass enclosure. The bay provides the perfect setting for a beautiful freestanding tub centered in a sea of windows.
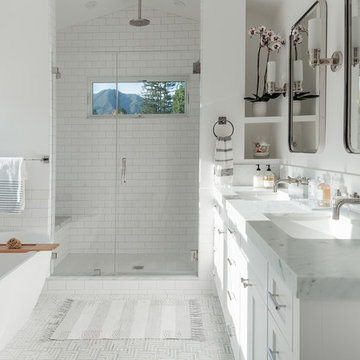
Design by Mill Valley based Richardson Architects.
Transitional master bathroom in San Francisco with shaker cabinets, white cabinets, a freestanding tub, an alcove shower, white tile, subway tile, white walls, an undermount sink, grey floor and a hinged shower door.
Transitional master bathroom in San Francisco with shaker cabinets, white cabinets, a freestanding tub, an alcove shower, white tile, subway tile, white walls, an undermount sink, grey floor and a hinged shower door.
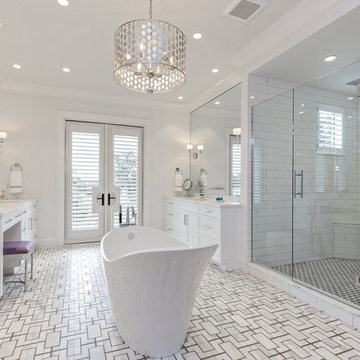
Photo of a transitional master bathroom in Miami with recessed-panel cabinets, white cabinets, a freestanding tub, an alcove shower, subway tile, white walls, an undermount sink, white tile and a hinged shower door.
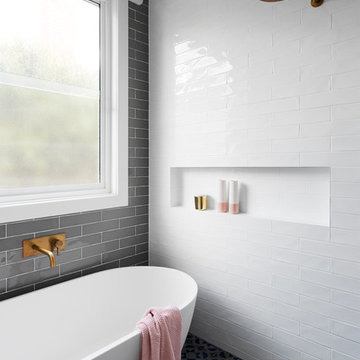
Design ideas for a large contemporary master bathroom in Melbourne with flat-panel cabinets, medium wood cabinets, a freestanding tub, an open shower, a two-piece toilet, gray tile, white tile, subway tile, grey walls, ceramic floors, a vessel sink, concrete benchtops, blue floor, an open shower and grey benchtops.
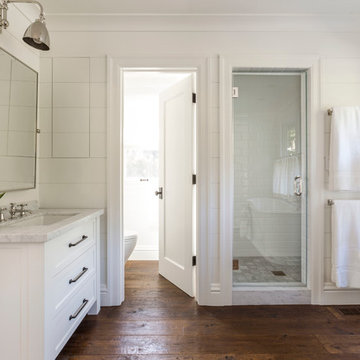
David Duncan Livingston
Design ideas for a large country master bathroom in San Francisco with an undermount sink, white cabinets, an alcove shower, white tile, white walls, dark hardwood floors, shaker cabinets, a freestanding tub, subway tile and brown floor.
Design ideas for a large country master bathroom in San Francisco with an undermount sink, white cabinets, an alcove shower, white tile, white walls, dark hardwood floors, shaker cabinets, a freestanding tub, subway tile and brown floor.
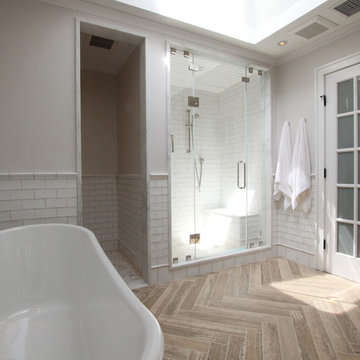
This project required the renovation of the Master Bedroom area of a Westchester County country house. Previously other areas of the house had been renovated by our client but she had saved the best for last. We reimagined and delineated five separate areas for the Master Suite from what before had been a more open floor plan: an Entry Hall; Master Closet; Master Bath; Study and Master Bedroom. We clarified the flow between these rooms and unified them with the rest of the house by using common details such as rift white oak floors; blackened Emtek hardware; and french doors to let light bleed through all of the spaces. We selected a vein cut travertine for the Master Bathroom floor that looked a lot like the rift white oak flooring elsewhere in the space so this carried the motif of the floor material into the Master Bathroom as well. Our client took the lead on selection of all the furniture, bath fixtures and lighting so we owe her no small praise for not only carrying the design through to the smallest details but coordinating the work of the contractors as well.
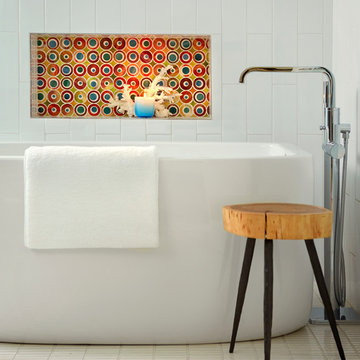
Mid-sized contemporary master bathroom in San Francisco with raised-panel cabinets, light wood cabinets, a freestanding tub, an open shower, a one-piece toilet, white tile, subway tile, white walls, ceramic floors and a drop-in sink.
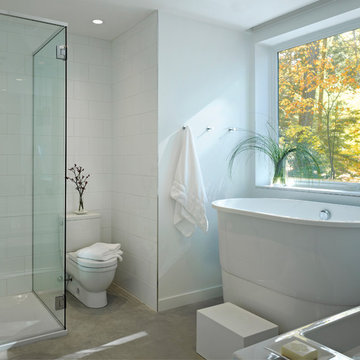
Photo of a large contemporary master bathroom in Burlington with a freestanding tub, concrete floors, a two-piece toilet, white tile, an integrated sink, a hinged shower door, white cabinets, a corner shower, subway tile, white walls and grey floor.
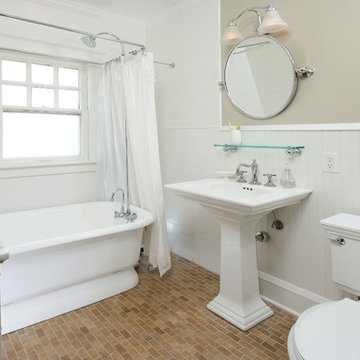
kohler sinks and a restored origanial claw foot tub
Photo of a traditional bathroom in Cleveland with a pedestal sink, a freestanding tub, a shower/bathtub combo, white tile, subway tile and brick floors.
Photo of a traditional bathroom in Cleveland with a pedestal sink, a freestanding tub, a shower/bathtub combo, white tile, subway tile and brick floors.
Bathroom Design Ideas with a Freestanding Tub and Subway Tile
4

