Bathroom Design Ideas with a Freestanding Tub and Terra-cotta Tile
Refine by:
Budget
Sort by:Popular Today
161 - 180 of 200 photos
Item 1 of 3
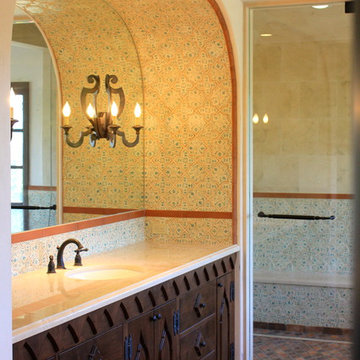
Interiors by Nina Williams Designs,
Master Bath: his pullman & shower, lighting, tiled niche alcove.
This is an example of an expansive mediterranean master bathroom in San Diego with an undermount sink, recessed-panel cabinets, dark wood cabinets, marble benchtops, a freestanding tub, a double shower, a two-piece toilet, multi-coloured tile, terra-cotta tile, white walls and concrete floors.
This is an example of an expansive mediterranean master bathroom in San Diego with an undermount sink, recessed-panel cabinets, dark wood cabinets, marble benchtops, a freestanding tub, a double shower, a two-piece toilet, multi-coloured tile, terra-cotta tile, white walls and concrete floors.
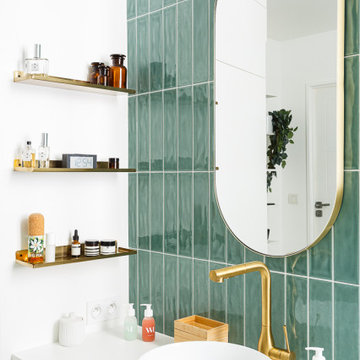
Dans cet appartement moderne de 86 m², l’objectif était d’ajouter de la personnalité et de créer des rangements sur mesure en adéquation avec les besoins de nos clients : le tout en alliant couleurs et design !
Dans l’entrée, un module bicolore a pris place pour maximiser les rangements tout en créant un élément de décoration à part entière.
La salle de bain, aux tons naturels de vert et de bois, est maintenant très fonctionnelle grâce à son grand plan de toilette et sa buanderie cachée.
Dans la chambre d’enfant, la peinture bleu profond accentue le coin nuit pour une ambiance cocooning.
Pour finir, l’espace bureau ouvert sur le salon permet de télétravailler dans les meilleures conditions avec de nombreux rangements et une couleur jaune qui motive !
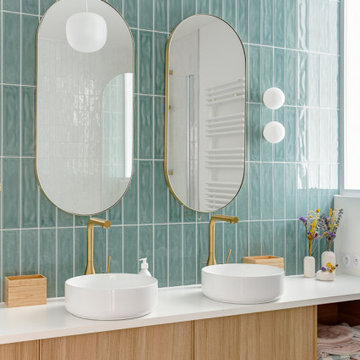
Dans cet appartement moderne de 86 m², l’objectif était d’ajouter de la personnalité et de créer des rangements sur mesure en adéquation avec les besoins de nos clients : le tout en alliant couleurs et design !
Dans l’entrée, un module bicolore a pris place pour maximiser les rangements tout en créant un élément de décoration à part entière.
La salle de bain, aux tons naturels de vert et de bois, est maintenant très fonctionnelle grâce à son grand plan de toilette et sa buanderie cachée.
Dans la chambre d’enfant, la peinture bleu profond accentue le coin nuit pour une ambiance cocooning.
Pour finir, l’espace bureau ouvert sur le salon permet de télétravailler dans les meilleures conditions avec de nombreux rangements et une couleur jaune qui motive !
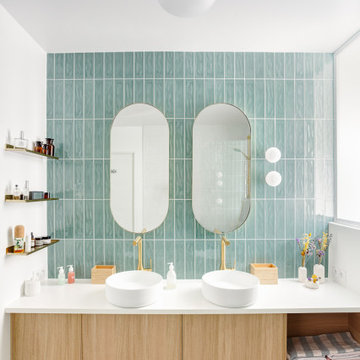
Dans cet appartement moderne de 86 m², l’objectif était d’ajouter de la personnalité et de créer des rangements sur mesure en adéquation avec les besoins de nos clients : le tout en alliant couleurs et design !
Dans l’entrée, un module bicolore a pris place pour maximiser les rangements tout en créant un élément de décoration à part entière.
La salle de bain, aux tons naturels de vert et de bois, est maintenant très fonctionnelle grâce à son grand plan de toilette et sa buanderie cachée.
Dans la chambre d’enfant, la peinture bleu profond accentue le coin nuit pour une ambiance cocooning.
Pour finir, l’espace bureau ouvert sur le salon permet de télétravailler dans les meilleures conditions avec de nombreux rangements et une couleur jaune qui motive !
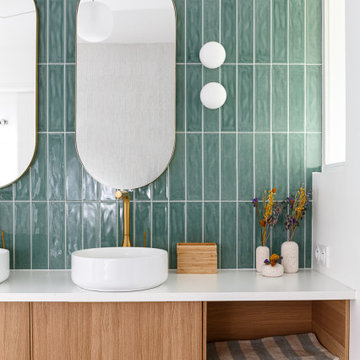
Dans cet appartement moderne de 86 m², l’objectif était d’ajouter de la personnalité et de créer des rangements sur mesure en adéquation avec les besoins de nos clients : le tout en alliant couleurs et design !
Dans l’entrée, un module bicolore a pris place pour maximiser les rangements tout en créant un élément de décoration à part entière.
La salle de bain, aux tons naturels de vert et de bois, est maintenant très fonctionnelle grâce à son grand plan de toilette et sa buanderie cachée.
Dans la chambre d’enfant, la peinture bleu profond accentue le coin nuit pour une ambiance cocooning.
Pour finir, l’espace bureau ouvert sur le salon permet de télétravailler dans les meilleures conditions avec de nombreux rangements et une couleur jaune qui motive !
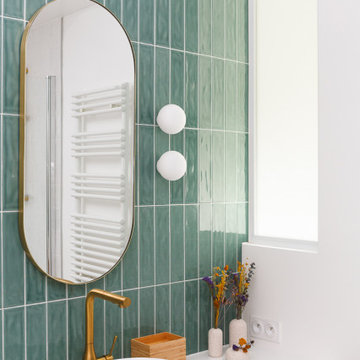
Dans cet appartement moderne de 86 m², l’objectif était d’ajouter de la personnalité et de créer des rangements sur mesure en adéquation avec les besoins de nos clients : le tout en alliant couleurs et design !
Dans l’entrée, un module bicolore a pris place pour maximiser les rangements tout en créant un élément de décoration à part entière.
La salle de bain, aux tons naturels de vert et de bois, est maintenant très fonctionnelle grâce à son grand plan de toilette et sa buanderie cachée.
Dans la chambre d’enfant, la peinture bleu profond accentue le coin nuit pour une ambiance cocooning.
Pour finir, l’espace bureau ouvert sur le salon permet de télétravailler dans les meilleures conditions avec de nombreux rangements et une couleur jaune qui motive !
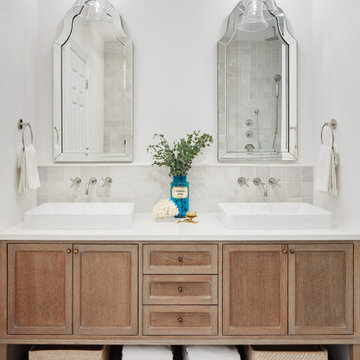
Complete renovation of a clients master bathroom. We opened up the layout to create a spa-like vibe. Designed a custom rift cut oak vanity, and incorporated a beaded chandelier and freestanding tub
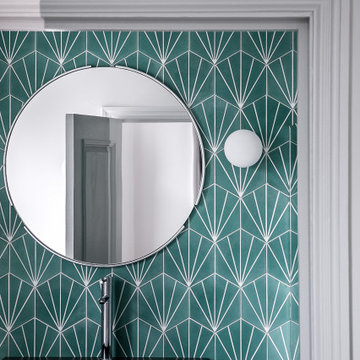
Design ideas for a mid-sized contemporary master wet room bathroom in London with a freestanding tub, a one-piece toilet, green tile, terra-cotta tile, green walls, marble floors, a console sink, white floor and an open shower.
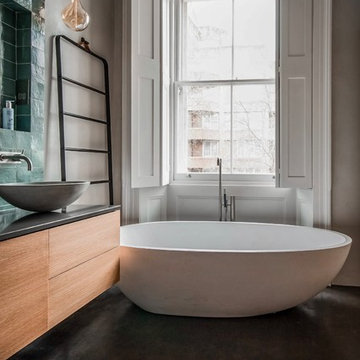
For this beautiful bathroom, we have used water-proof tadelakt plaster to cover walls and floor and combined a few square meters of exclusive handmade lava tiles that we brought all the way from Morocco. All colours blend in to create a warm and cosy atmosphere for the relaxing shower time.
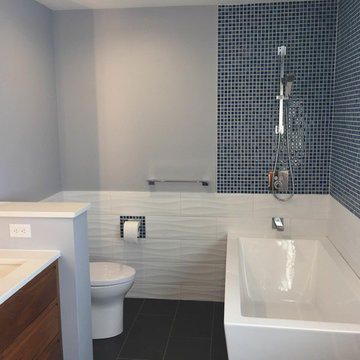
Simply stunning bathroom remodel - likening countless different styles melded together for one beautiful room.
Mid-sized transitional master bathroom in Other with shaker cabinets, medium wood cabinets, a freestanding tub, an open shower, a one-piece toilet, gray tile, terra-cotta tile, blue walls, porcelain floors, a drop-in sink, quartzite benchtops, grey floor and an open shower.
Mid-sized transitional master bathroom in Other with shaker cabinets, medium wood cabinets, a freestanding tub, an open shower, a one-piece toilet, gray tile, terra-cotta tile, blue walls, porcelain floors, a drop-in sink, quartzite benchtops, grey floor and an open shower.
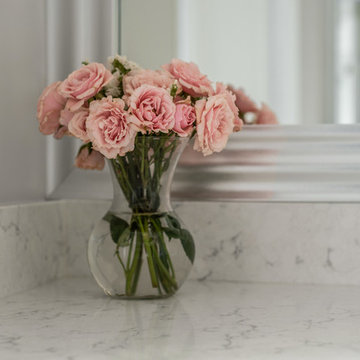
Taking out the enclosed shower wall and making a zero entry shower opened up this bathroom space and made room for an angled free standing tub. We painted current cabinets and added new quartz countertops, mirrors, lighting and cabinet hardware.
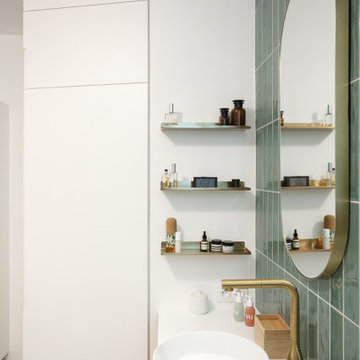
Dans cet appartement moderne de 86 m², l’objectif était d’ajouter de la personnalité et de créer des rangements sur mesure en adéquation avec les besoins de nos clients : le tout en alliant couleurs et design !
Dans l’entrée, un module bicolore a pris place pour maximiser les rangements tout en créant un élément de décoration à part entière.
La salle de bain, aux tons naturels de vert et de bois, est maintenant très fonctionnelle grâce à son grand plan de toilette et sa buanderie cachée.
Dans la chambre d’enfant, la peinture bleu profond accentue le coin nuit pour une ambiance cocooning.
Pour finir, l’espace bureau ouvert sur le salon permet de télétravailler dans les meilleures conditions avec de nombreux rangements et une couleur jaune qui motive !
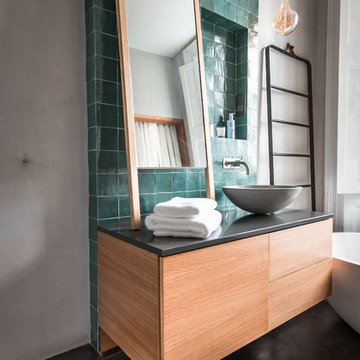
For this beautiful bathroom, we have used water-proof tadelakt plaster to cover walls and floor and combined a few square meters of exclusive handmade lava tiles that we brought all the way from Morocco. All colours blend in to create a warm and cosy atmosphere for the relaxing shower time.
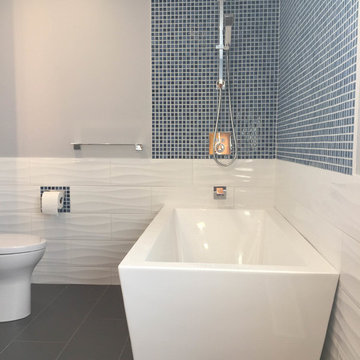
Simply stunning bathroom remodel - likening countless different styles melded together for one beautiful room.
Photo of a mid-sized transitional master bathroom in Other with shaker cabinets, medium wood cabinets, a freestanding tub, an open shower, a one-piece toilet, gray tile, terra-cotta tile, blue walls, porcelain floors, a drop-in sink, quartzite benchtops, grey floor and an open shower.
Photo of a mid-sized transitional master bathroom in Other with shaker cabinets, medium wood cabinets, a freestanding tub, an open shower, a one-piece toilet, gray tile, terra-cotta tile, blue walls, porcelain floors, a drop-in sink, quartzite benchtops, grey floor and an open shower.
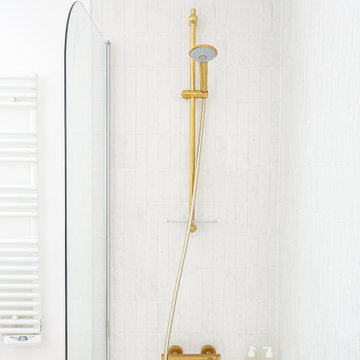
Dans cet appartement moderne de 86 m², l’objectif était d’ajouter de la personnalité et de créer des rangements sur mesure en adéquation avec les besoins de nos clients : le tout en alliant couleurs et design !
Dans l’entrée, un module bicolore a pris place pour maximiser les rangements tout en créant un élément de décoration à part entière.
La salle de bain, aux tons naturels de vert et de bois, est maintenant très fonctionnelle grâce à son grand plan de toilette et sa buanderie cachée.
Dans la chambre d’enfant, la peinture bleu profond accentue le coin nuit pour une ambiance cocooning.
Pour finir, l’espace bureau ouvert sur le salon permet de télétravailler dans les meilleures conditions avec de nombreux rangements et une couleur jaune qui motive !
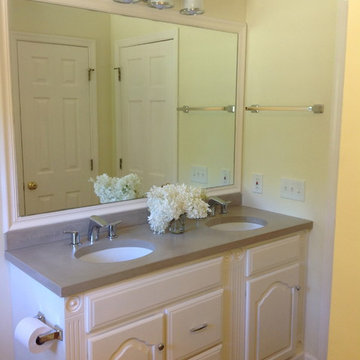
Design ideas for a small country kids bathroom in New York with an undermount sink, raised-panel cabinets, white cabinets, concrete benchtops, a freestanding tub, a two-piece toilet, brown tile, terra-cotta tile, yellow walls and terra-cotta floors.
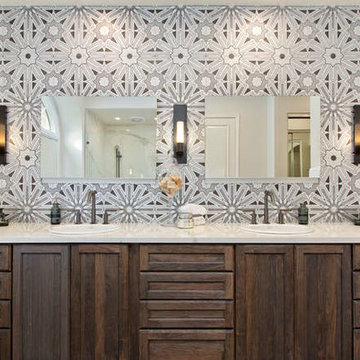
Dramatic master bathroom with rustic weathered cabinetry and patterned tile as the focal point
Inspiration for a large master bathroom in San Diego with recessed-panel cabinets, distressed cabinets, a freestanding tub, an alcove shower, a wall-mount toilet, black and white tile, terra-cotta tile, white walls, terra-cotta floors, an undermount sink and engineered quartz benchtops.
Inspiration for a large master bathroom in San Diego with recessed-panel cabinets, distressed cabinets, a freestanding tub, an alcove shower, a wall-mount toilet, black and white tile, terra-cotta tile, white walls, terra-cotta floors, an undermount sink and engineered quartz benchtops.
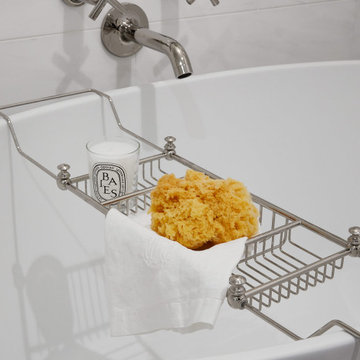
Complete renovation of a clients master bathroom. We opened up the layout to create a spa-like vibe. Designed a custom rift cut oak vanity, and incorporated a beaded chandelier and freestanding tub
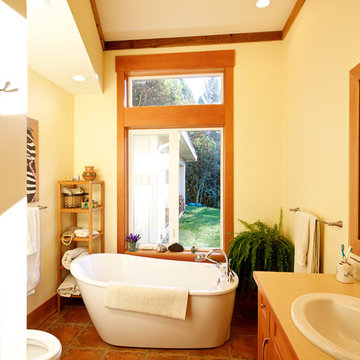
This bathroom has a warm feel, with a stunning and private view of the Cowichan valley. www.madetolast.ca
Inspiration for a mid-sized country master bathroom in Vancouver with a drop-in sink, shaker cabinets, medium wood cabinets, solid surface benchtops, a freestanding tub, an open shower, a one-piece toilet, multi-coloured tile, terra-cotta tile, white walls and terra-cotta floors.
Inspiration for a mid-sized country master bathroom in Vancouver with a drop-in sink, shaker cabinets, medium wood cabinets, solid surface benchtops, a freestanding tub, an open shower, a one-piece toilet, multi-coloured tile, terra-cotta tile, white walls and terra-cotta floors.
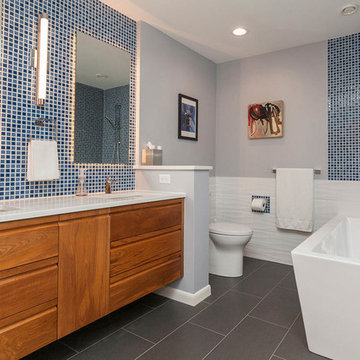
Simply stunning bathroom remodel - likening countless different styles melded together for one beautiful room.
Design ideas for a mid-sized transitional master bathroom in Other with shaker cabinets, medium wood cabinets, a freestanding tub, an open shower, a one-piece toilet, gray tile, terra-cotta tile, blue walls, porcelain floors, a drop-in sink, quartzite benchtops, grey floor and an open shower.
Design ideas for a mid-sized transitional master bathroom in Other with shaker cabinets, medium wood cabinets, a freestanding tub, an open shower, a one-piece toilet, gray tile, terra-cotta tile, blue walls, porcelain floors, a drop-in sink, quartzite benchtops, grey floor and an open shower.
Bathroom Design Ideas with a Freestanding Tub and Terra-cotta Tile
9

