Bathroom Design Ideas with a Freestanding Tub and Timber
Refine by:
Budget
Sort by:Popular Today
121 - 140 of 262 photos
Item 1 of 3
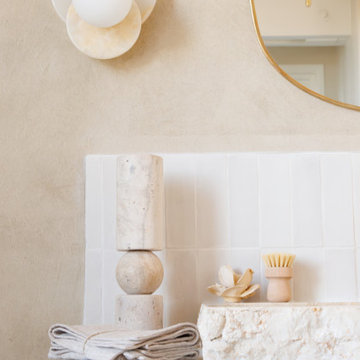
Dans cette maison de caractère, déjà décorée avec goût, nous sommes intervenues sur plusieurs espaces et en premier lieu sur cette salle de bain lumineuse.
Pour accentuer la douceur du lieu, nous avons travaillé l’harmonie des matières, brutes et nobles à la fois. Le granit pour la vasque, l’opale pour les appliques, du béton ciré pour le meuble et les murs, mais également un marbre beige qui vient faire écho au laiton présent par petites touches.
Grâce aux différences de sol, chaque usage est parfaitement défini, la baignoire ilot s’installe dans son alcôve, la douche s’ouvre avec une demi cloison arrondie, et l’espace vasque est délimité grâce au zellige qui l’encadre.
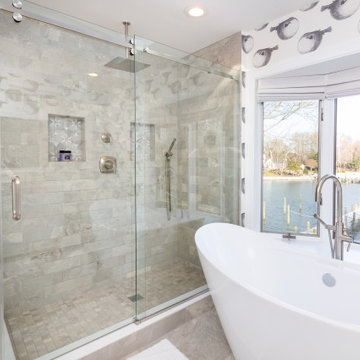
This master bath was gutted and reconfigured to capitalize on the water views. A large frameless walk in shower was added with grey and white subway tiles. Free standing tub was centered below the bay window to maximize the view. An elevated black and white blowfish wallpaper adds a sense of fun and brings in the coastal vibe to the waterfront bathroom.
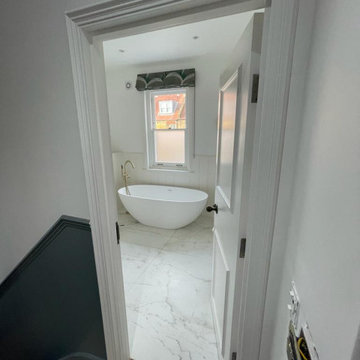
1. Remove all existing flooring, fixtures and fittings
2. Install new electrical wiring and lighting throughout
3. Install new plumbing systems
4. Fit new flooring and underlay
5. Install new door frames and doors
6. Fit new windows
7. Replaster walls and ceilings
8. Decorate with new paint
9. Install new fitted wardrobes and storage
10. Fit new radiators
11. Install a new heating system
12. Fit new skirting boards
13. Fit new architraves and cornicing
14. Install new kitchen cabinets, worktops and appliances
15. Fit new besboke marble bathroom, showers and tiling
16. Fit new engineered wood flooring
17. Removing and build new insulated walls
18. Bespoke joinery works and Wardrobe
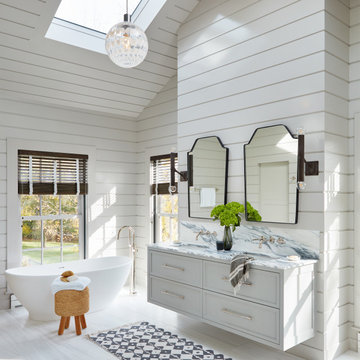
This bathroom renovation was a collaboration between DEANE and the client. The original floorplan was disjointed, with separated His/Hers vanities, limited storage, and a large built-in bathtub taking up an outsized amount of real estate. A good deal of thought went into the design to make it a functional yet beautiful space that was clean, open, and inviting.
Large-scale, 12x24 Dolomite marble tiles ground the floor, while statuary marble countertops sit atop a newly unified floating double vanity. The original tub was relocated, which added additional square footage to the room. Polished nickel shines on the hardware, faucets, and fixtures with subtle ribbing adding texture. The airy lightness of the primary bath is counterbalanced by the black metal framing around mirrors, light sconces, and shower doors.
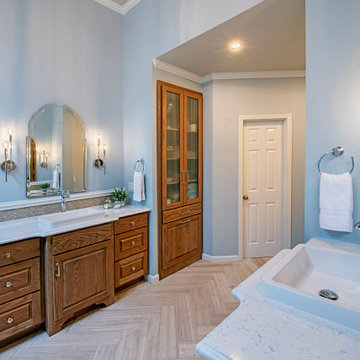
Custom white oak cabinets and built-in linen closet with pullout laundry baskets.
Design ideas for a mid-sized transitional master bathroom in Atlanta with raised-panel cabinets, a freestanding tub, a corner shower, a two-piece toilet, limestone, blue walls, limestone floors, a vessel sink, engineered quartz benchtops, grey floor, a hinged shower door, white benchtops, an enclosed toilet, a single vanity and timber.
Design ideas for a mid-sized transitional master bathroom in Atlanta with raised-panel cabinets, a freestanding tub, a corner shower, a two-piece toilet, limestone, blue walls, limestone floors, a vessel sink, engineered quartz benchtops, grey floor, a hinged shower door, white benchtops, an enclosed toilet, a single vanity and timber.
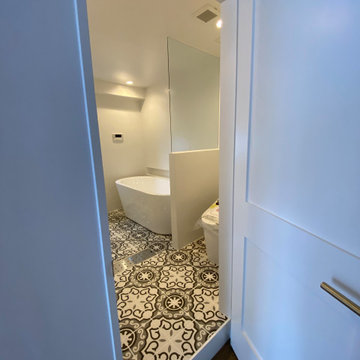
バスライフを中心に考えたデザイン。
メイクルームも兼ねるため、独立シャワーブースと浴槽を分けて設置。
Design ideas for a mid-sized modern master bathroom in Tokyo with open cabinets, white cabinets, a freestanding tub, a corner shower, a one-piece toilet, white tile, subway tile, white walls, cement tiles, a vessel sink, limestone benchtops, multi-coloured floor, a hinged shower door, white benchtops, an enclosed toilet, a single vanity, a built-in vanity, timber and planked wall panelling.
Design ideas for a mid-sized modern master bathroom in Tokyo with open cabinets, white cabinets, a freestanding tub, a corner shower, a one-piece toilet, white tile, subway tile, white walls, cement tiles, a vessel sink, limestone benchtops, multi-coloured floor, a hinged shower door, white benchtops, an enclosed toilet, a single vanity, a built-in vanity, timber and planked wall panelling.
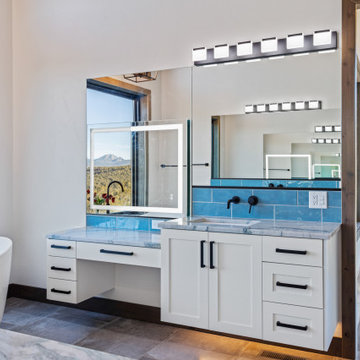
Photo of a contemporary master bathroom in Other with shaker cabinets, white cabinets, a freestanding tub, a double shower, a one-piece toilet, blue tile, white walls, porcelain floors, an undermount sink, quartzite benchtops, grey floor, a hinged shower door, blue benchtops, an enclosed toilet, a double vanity, a floating vanity and timber.
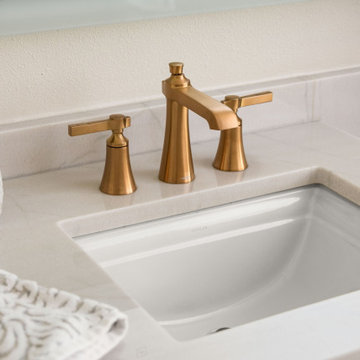
Large transitional master bathroom in Tampa with shaker cabinets, beige cabinets, a freestanding tub, an alcove shower, a one-piece toilet, travertine floors, an undermount sink, quartzite benchtops, beige floor, a hinged shower door, beige benchtops, a shower seat, a double vanity, a built-in vanity and timber.
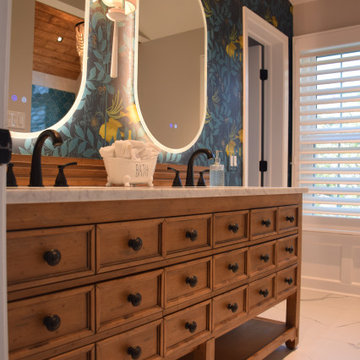
Furniture Style Vanity
This is an example of a large beach style master bathroom in Baltimore with furniture-like cabinets, light wood cabinets, a freestanding tub, an open shower, a two-piece toilet, blue tile, porcelain tile, grey walls, porcelain floors, an undermount sink, marble benchtops, white floor, an open shower, white benchtops, a niche, a double vanity, a freestanding vanity, timber and wallpaper.
This is an example of a large beach style master bathroom in Baltimore with furniture-like cabinets, light wood cabinets, a freestanding tub, an open shower, a two-piece toilet, blue tile, porcelain tile, grey walls, porcelain floors, an undermount sink, marble benchtops, white floor, an open shower, white benchtops, a niche, a double vanity, a freestanding vanity, timber and wallpaper.
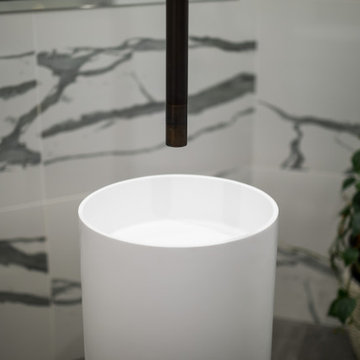
Photo of an expansive traditional master bathroom in Sydney with white cabinets, a freestanding tub, an open shower, a bidet, multi-coloured tile, marble, white walls, ceramic floors, a vessel sink, marble benchtops, grey floor, an open shower, white benchtops, an enclosed toilet, a single vanity, a freestanding vanity, timber and brick walls.
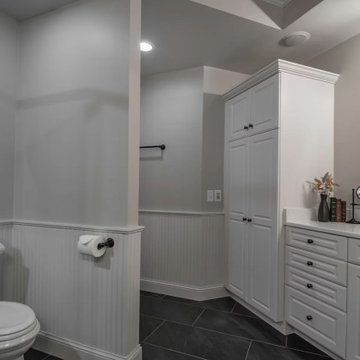
Alongside Pinnacle Interior Designs we took this large bathroom and made it have a distinct personality unique to the homeowner's desires. We added special details in the ceiling with stained shiplap feature and matching custom mirrors. We added bead board to match the re-painted existing cabinetry. Lastly we chose tile that had a warm, slightly rustic feel.
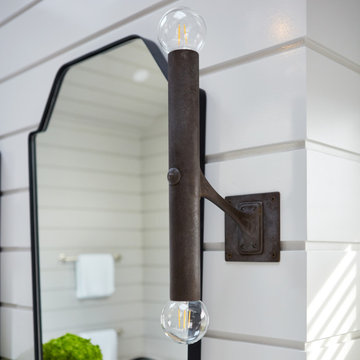
The airy lightness of the primary bath is counterbalanced by the black metal framing around mirrors, light sconces, and shower doors.
Design ideas for a large beach style master bathroom in New York with recessed-panel cabinets, white cabinets, a freestanding tub, a curbless shower, white tile, white walls, marble floors, an undermount sink, marble benchtops, white floor, a hinged shower door, white benchtops, a niche, a double vanity, a floating vanity, timber and planked wall panelling.
Design ideas for a large beach style master bathroom in New York with recessed-panel cabinets, white cabinets, a freestanding tub, a curbless shower, white tile, white walls, marble floors, an undermount sink, marble benchtops, white floor, a hinged shower door, white benchtops, a niche, a double vanity, a floating vanity, timber and planked wall panelling.
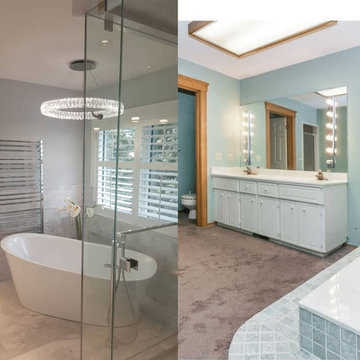
Craftsman Renovation
Before & After: Master Ensuite
Calgary, Alberta
Design ideas for a large traditional master bathroom in Calgary with shaker cabinets, white cabinets, a freestanding tub, a curbless shower, a one-piece toilet, gray tile, porcelain tile, grey walls, a drop-in sink, marble benchtops, an open shower, white benchtops, porcelain floors, grey floor, a niche, timber and wallpaper.
Design ideas for a large traditional master bathroom in Calgary with shaker cabinets, white cabinets, a freestanding tub, a curbless shower, a one-piece toilet, gray tile, porcelain tile, grey walls, a drop-in sink, marble benchtops, an open shower, white benchtops, porcelain floors, grey floor, a niche, timber and wallpaper.
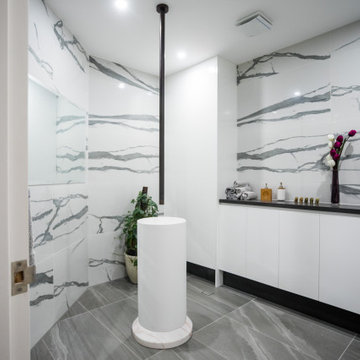
Expansive modern master bathroom in Sydney with flat-panel cabinets, white cabinets, a freestanding tub, an open shower, a wall-mount toilet, multi-coloured tile, marble, white walls, ceramic floors, a vessel sink, engineered quartz benchtops, grey floor, an open shower, white benchtops, an enclosed toilet, a single vanity, a freestanding vanity, timber and brick walls.
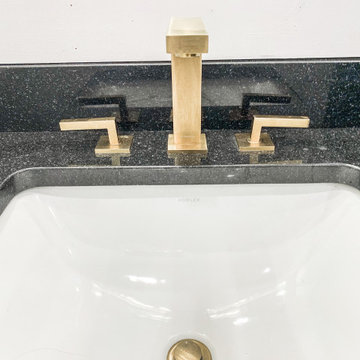
This is an example of a mid-sized country master bathroom in Minneapolis with shaker cabinets, a freestanding tub, a two-piece toilet, white walls, laminate floors, an integrated sink, granite benchtops, brown floor, a single vanity, a freestanding vanity, timber, planked wall panelling, an alcove shower, black tile, subway tile, a hinged shower door, black benchtops, a shower seat and white cabinets.
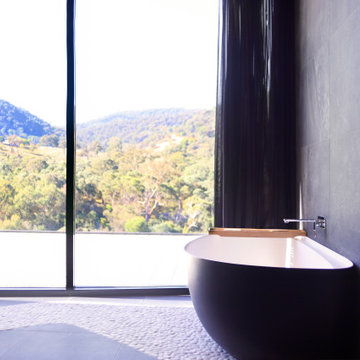
Inspiration for a large contemporary master bathroom in Wollongong with a freestanding tub, an open shower, a wall-mount toilet, black tile, ceramic tile, black walls, ceramic floors, black floor, an open shower and timber.
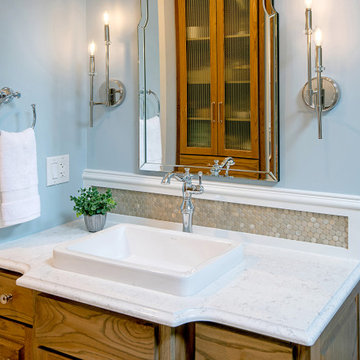
Beautiful backsplash creates the perfect backdrop for the chrome faucet-a perfect combination of simple and elegant!
Photo of a mid-sized transitional master bathroom in Atlanta with raised-panel cabinets, medium wood cabinets, a freestanding tub, a corner shower, a two-piece toilet, metal tile, blue walls, limestone floors, a vessel sink, engineered quartz benchtops, grey floor, a hinged shower door, white benchtops, an enclosed toilet, a single vanity and timber.
Photo of a mid-sized transitional master bathroom in Atlanta with raised-panel cabinets, medium wood cabinets, a freestanding tub, a corner shower, a two-piece toilet, metal tile, blue walls, limestone floors, a vessel sink, engineered quartz benchtops, grey floor, a hinged shower door, white benchtops, an enclosed toilet, a single vanity and timber.
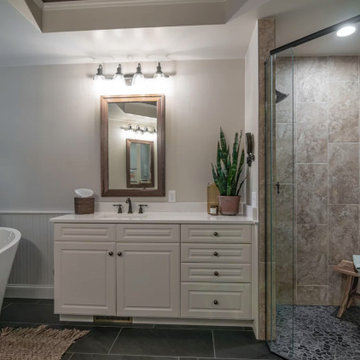
Alongside Pinnacle Interior Designs we took this large bathroom and made it have a distinct personality unique to the homeowner's desires. We added special details in the ceiling with stained shiplap feature and matching custom mirrors. We added bead board to match the re-painted existing cabinetry. Lastly we chose tile that had a warm, slightly rustic feel.
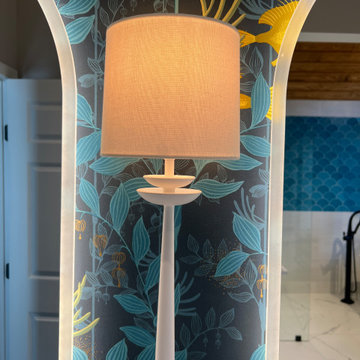
Sconce
Photo of a large beach style master bathroom in Baltimore with furniture-like cabinets, light wood cabinets, a freestanding tub, an open shower, a two-piece toilet, green tile, porcelain tile, grey walls, porcelain floors, an undermount sink, marble benchtops, grey floor, an open shower, white benchtops, a niche, a double vanity, a freestanding vanity, timber and wallpaper.
Photo of a large beach style master bathroom in Baltimore with furniture-like cabinets, light wood cabinets, a freestanding tub, an open shower, a two-piece toilet, green tile, porcelain tile, grey walls, porcelain floors, an undermount sink, marble benchtops, grey floor, an open shower, white benchtops, a niche, a double vanity, a freestanding vanity, timber and wallpaper.
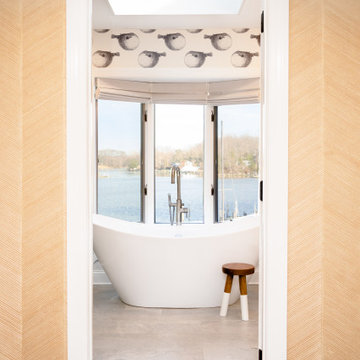
This master bath was gutted and reconfigured to capitalize on the water views. A large frameless walk in shower was added with grey and white subway tiles. Free standing tub was centered below the bay window to maximize the view. An elevated black and white blowfish wallpaper adds a sense of fun and brings in the coastal vibe to the waterfront bathroom.
Bathroom Design Ideas with a Freestanding Tub and Timber
7

