Bathroom Design Ideas with a Freestanding Tub and Vinyl Floors
Refine by:
Budget
Sort by:Popular Today
1 - 20 of 1,800 photos
Item 1 of 3
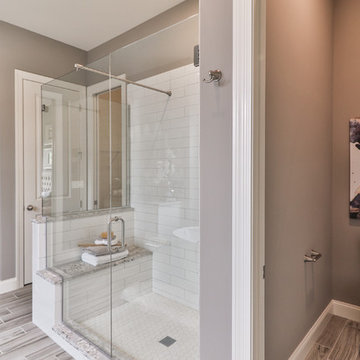
Inspiration for a mid-sized transitional master bathroom in St Louis with shaker cabinets, dark wood cabinets, a freestanding tub, an alcove shower, a two-piece toilet, white tile, porcelain tile, beige walls, vinyl floors, an undermount sink, granite benchtops, grey floor and a hinged shower door.
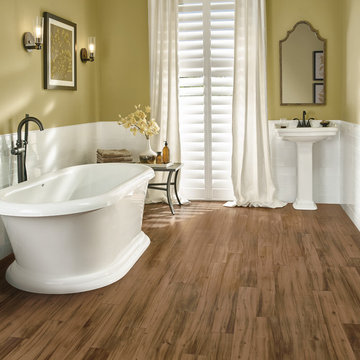
Photo of a large traditional 3/4 bathroom in Other with a freestanding tub, yellow walls, vinyl floors, a pedestal sink and brown floor.

Totally redone new vanity tops refinished vanity cabinetry, Enclosed tub turned into standing tub. beautiful white blue and gold tile installed throughout.
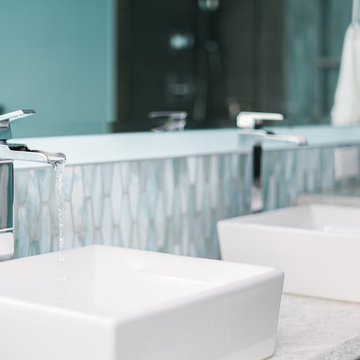
Spacious master bathroom spa retreat w/ oversized shower featuring bench and multi-function shower heads
Marshall Evan Photography
Photo of a large contemporary master bathroom in Columbus with recessed-panel cabinets, white cabinets, a freestanding tub, an alcove shower, a one-piece toilet, blue tile, ceramic tile, grey walls, vinyl floors, a vessel sink, engineered quartz benchtops, grey floor and a hinged shower door.
Photo of a large contemporary master bathroom in Columbus with recessed-panel cabinets, white cabinets, a freestanding tub, an alcove shower, a one-piece toilet, blue tile, ceramic tile, grey walls, vinyl floors, a vessel sink, engineered quartz benchtops, grey floor and a hinged shower door.
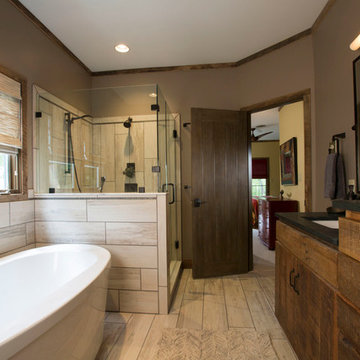
Embracing the notion of commissioning artists and hiring a General Contractor in a single stroke, the new owners of this Grove Park condo hired WSM Craft to create a space to showcase their collection of contemporary folk art. The entire home is trimmed in repurposed wood from the WNC Livestock Market, which continues to become headboards, custom cabinetry, mosaic wall installations, and the mantle for the massive stone fireplace. The sliding barn door is outfitted with hand forged ironwork, and faux finish painting adorns walls, doors, and cabinetry and furnishings, creating a seamless unity between the built space and the décor.
Michael Oppenheim Photography

Large primary bathroom with multi-level, double under-mounts sinks and make-up vanity, topped white quartz countertops. Double mirrors, wall sconces adorn the calming beige walls.

Ensuite bathroom with medium-light wood cabinetry, black matte hardware and appliances, white counter tops, and black matte metal mirror and pendant.
Design ideas for a mid-sized master bathroom in Sacramento with recessed-panel cabinets, brown cabinets, a freestanding tub, a corner shower, white tile, subway tile, white walls, vinyl floors, an undermount sink, engineered quartz benchtops, a hinged shower door, white benchtops, a double vanity and a built-in vanity.
Design ideas for a mid-sized master bathroom in Sacramento with recessed-panel cabinets, brown cabinets, a freestanding tub, a corner shower, white tile, subway tile, white walls, vinyl floors, an undermount sink, engineered quartz benchtops, a hinged shower door, white benchtops, a double vanity and a built-in vanity.
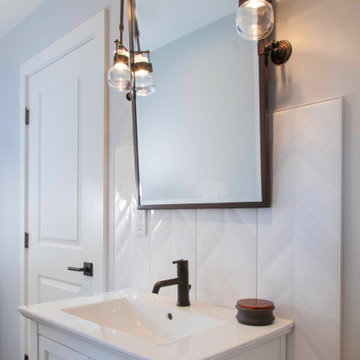
When a client buys an old home next to a resort spa you have to add some current functionality and style to make it the desired modern beach cottage. For the renovation, we worked with the team including the builder, architect and of course the home owners to brightening the home with new windows, moving walls all the while keeping the over all scope and budget from not getting out of control. The master bathroom is clean and modern but we also keep the budget in mind and used luxury vinyl flooring with a custom tile detail where it meets with the shower.
We decided to keep the front door and work into the new materials by adding rustic reclaimed wood that we hand selected.
The project required creativity throughout to maximize the design style but still respect the overall budget since it was a large scape project.

From the initial consultation call & property-visit, this Rancho Penasquitos, San Diego whole-home remodel was a collaborative effort between LionCraft Construction & our clients. As a Design & Build firm, we were able to utilize our design expertise and 44+ years of construction experience to help our clients achieve the home of their dreams. Through initial communication about texture, materials and style preferences, we were able to locate specific products and services that resulted in a gorgeous farmhouse design job with a modern twist, taking advantage of the bones of the home and some creative solutions to the clients’ existing problems.
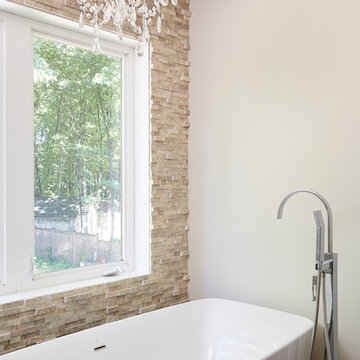
Design ideas for a large traditional master bathroom in Minneapolis with shaker cabinets, white cabinets, a freestanding tub, a corner shower, a one-piece toilet, beige walls, vinyl floors and an undermount sink.

In this bathroom, the vanity was updated with a new Soapstone Metropolis quartz countertop with a 4” backsplash. Includes 2 Kohler Caxton undermount sinks. A Robert Flat Beveled Mirrored Medicine cabinet. Moen Wynford collection in Brushed Nickel includes 2 shower spa systems with 4 body sprays, handheld faucet, tub filler, paper holder, towel rings, robe hook. A Toto Aquia toilet color: Cotton. A Barclay Mystique 59” tub in white. A Custom Semi-frameless bypass Platinum Riviera Euro shower door. The tile in the shower is Moroccan Concrete 12x24 off white for the shower walls; Cultura Pebble Mosaic – Autumn for the shower floor and niches. An LED Trulux light with 3 zone touch plate for the shower ledge was installed. A heated towel bar. A Moen Eva 3 Bulb light in brushed nickel. On the floor is Mannington Swiss Oak-Almond luxury vinyl tile.
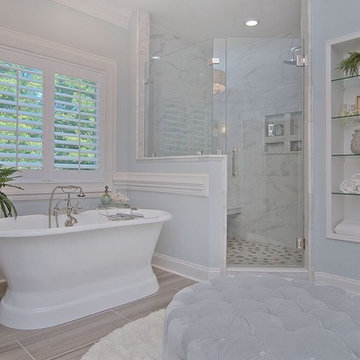
The niche to the right of the shower was the location of the small shower in the old bath. The new shower was a cramped closet.
Photo of a large transitional master bathroom in Charlotte with a freestanding tub, an alcove shower, gray tile, marble, blue walls, vinyl floors, marble benchtops, brown floor, a hinged shower door, shaker cabinets, white cabinets, a two-piece toilet and an undermount sink.
Photo of a large transitional master bathroom in Charlotte with a freestanding tub, an alcove shower, gray tile, marble, blue walls, vinyl floors, marble benchtops, brown floor, a hinged shower door, shaker cabinets, white cabinets, a two-piece toilet and an undermount sink.
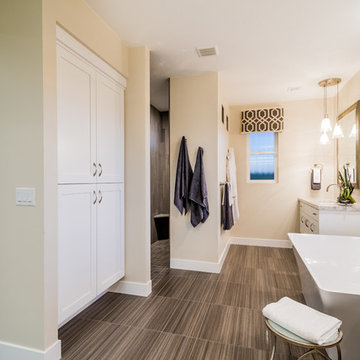
This was our 2016 Parade Home and our model home for our Cantera Cliffs Community. This unique home gets better and better as you pass through the private front patio courtyard and into a gorgeous entry. The study conveniently located off the entry can also be used as a fourth bedroom. A large walk-in closet is located inside the master bathroom with convenient access to the laundry room. The great room, dining and kitchen area is perfect for family gathering. This home is beautiful inside and out.
Jeremiah Barber
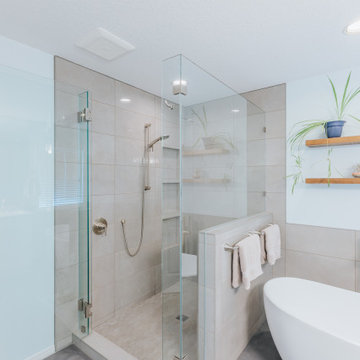
A stunning primary bathroom, complete with a beautiful new tub, new luxury vinyl flooring, and custom tile shower.
Large contemporary master bathroom in Portland with shaker cabinets, white cabinets, a freestanding tub, a curbless shower, brown tile, porcelain tile, blue walls, vinyl floors, quartzite benchtops, grey floor, a hinged shower door, white benchtops, a niche, a double vanity and a built-in vanity.
Large contemporary master bathroom in Portland with shaker cabinets, white cabinets, a freestanding tub, a curbless shower, brown tile, porcelain tile, blue walls, vinyl floors, quartzite benchtops, grey floor, a hinged shower door, white benchtops, a niche, a double vanity and a built-in vanity.

This picture shows the custom glass shower enclosure (we had them replace one panel which is missing from the shot). You'll notice an extra large shower footprint, pebble shower pan tile, and a pairing of both traditional shower head and a shower head on a slider bar.
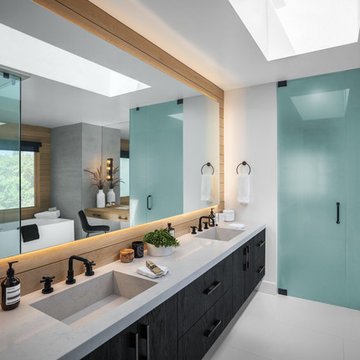
This is an example of a large contemporary master bathroom in Los Angeles with flat-panel cabinets, black cabinets, gray tile, white walls, vinyl floors, marble benchtops, white floor, grey benchtops, an integrated sink, a freestanding tub, a corner shower, a one-piece toilet, a hinged shower door and cement tile.
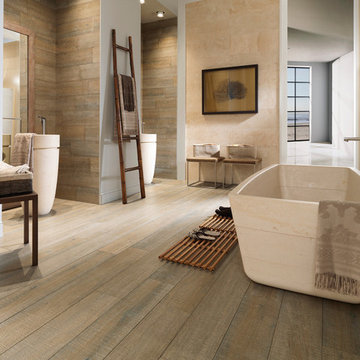
This beautiful, clean bathroom combines traditional and contemporary with a touch of industrial. The wood-look ceramic wall tile brings a soft edge to the industrial flair; while the stunning water-proof vinyl plank flooring is a practical and beautiful option. Flooring available at Finstad's Carpet One.

Primary bath update
Inspiration for a large traditional master bathroom in Tampa with raised-panel cabinets, white cabinets, a freestanding tub, a corner shower, gray tile, ceramic tile, beige walls, vinyl floors, an undermount sink, granite benchtops, brown floor, a hinged shower door, black benchtops, an enclosed toilet, a double vanity and a built-in vanity.
Inspiration for a large traditional master bathroom in Tampa with raised-panel cabinets, white cabinets, a freestanding tub, a corner shower, gray tile, ceramic tile, beige walls, vinyl floors, an undermount sink, granite benchtops, brown floor, a hinged shower door, black benchtops, an enclosed toilet, a double vanity and a built-in vanity.
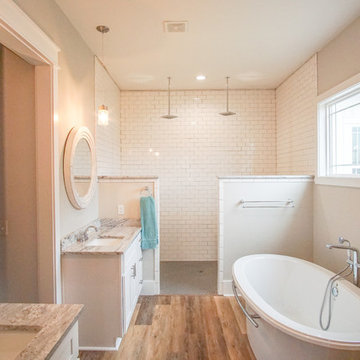
Inspiration for a large country master bathroom with shaker cabinets, white cabinets, a freestanding tub, an open shower, a one-piece toilet, white tile, ceramic tile, grey walls, vinyl floors, an undermount sink, granite benchtops, multi-coloured floor, an open shower and multi-coloured benchtops.
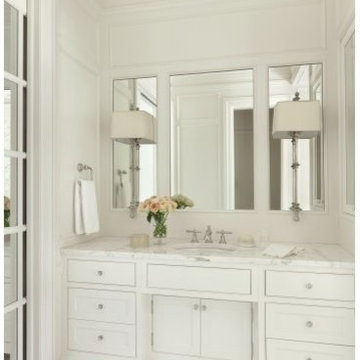
Inspiration for a mid-sized traditional master bathroom in St Louis with shaker cabinets, a freestanding tub, white walls, vinyl floors, a trough sink, marble benchtops, white cabinets, an open shower, gray tile, white tile, white floor and an open shower.
Bathroom Design Ideas with a Freestanding Tub and Vinyl Floors
1

