Bathroom Design Ideas with a Freestanding Tub and White Walls
Refine by:
Budget
Sort by:Popular Today
61 - 80 of 48,302 photos
Item 1 of 3
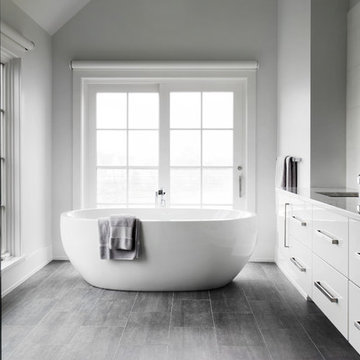
Inspiration for a mid-sized beach style master bathroom in New York with grey floor, flat-panel cabinets, white cabinets, a freestanding tub, white tile, white walls, an undermount sink, an alcove shower, porcelain floors, a hinged shower door and grey benchtops.
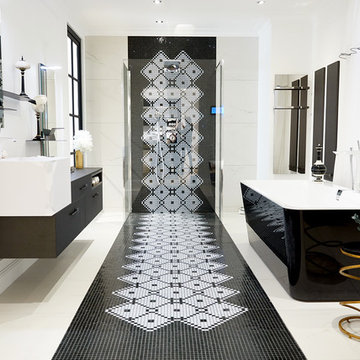
Inspiration for a mid-sized contemporary master bathroom in Lyon with black cabinets, a freestanding tub, a curbless shower, black and white tile, mosaic tile and white walls.
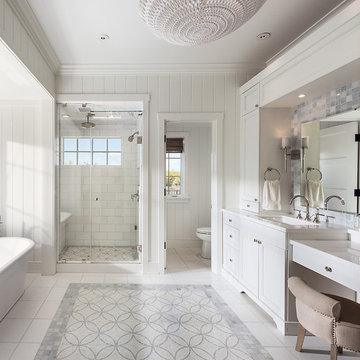
The bath features Rohl faucets, Kohler sinks, and a Metro Collection bathtub from Hydro Systems.
Architect: Oz Architects
Interiors: Oz Architects
Landscape Architect: Berghoff Design Group
Photographer: Mark Boisclair
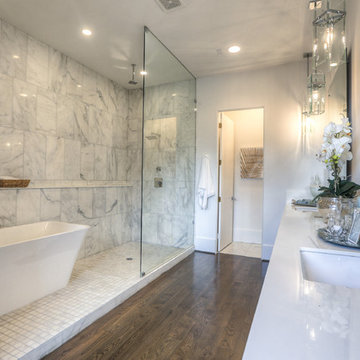
Inspiration for a large transitional master bathroom in Houston with an undermount sink, a freestanding tub, an open shower, dark hardwood floors, an open shower, a two-piece toilet, white tile, marble, white walls, engineered quartz benchtops, brown floor and white benchtops.
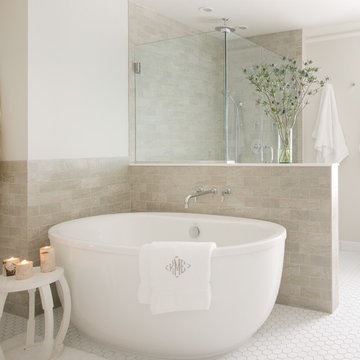
After photos of completely renovated master bathroom
Photo Credit: Jane Beiles
Inspiration for a mid-sized transitional master bathroom in New York with a freestanding tub, shaker cabinets, dark wood cabinets, a corner shower, white walls, porcelain floors, a trough sink, engineered quartz benchtops, white floor, a hinged shower door, beige tile and subway tile.
Inspiration for a mid-sized transitional master bathroom in New York with a freestanding tub, shaker cabinets, dark wood cabinets, a corner shower, white walls, porcelain floors, a trough sink, engineered quartz benchtops, white floor, a hinged shower door, beige tile and subway tile.
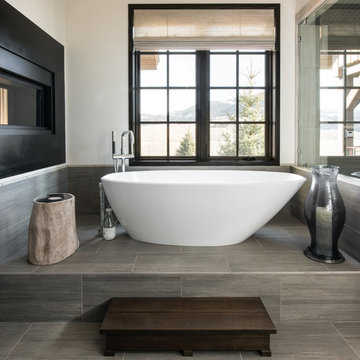
Rab Photography
This is an example of a mid-sized contemporary master bathroom in Other with a freestanding tub, gray tile, white walls, an alcove shower, porcelain tile, porcelain floors, grey floor and a hinged shower door.
This is an example of a mid-sized contemporary master bathroom in Other with a freestanding tub, gray tile, white walls, an alcove shower, porcelain tile, porcelain floors, grey floor and a hinged shower door.
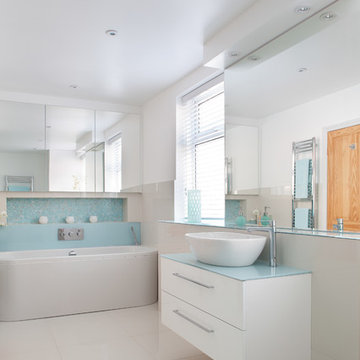
Paul Craig - www.pcraig.co.uk
Photo of a mid-sized contemporary bathroom in Other with a vessel sink, glass benchtops, a freestanding tub, a wall-mount toilet, white tile, blue tile, porcelain floors, flat-panel cabinets, white cabinets, white walls and blue benchtops.
Photo of a mid-sized contemporary bathroom in Other with a vessel sink, glass benchtops, a freestanding tub, a wall-mount toilet, white tile, blue tile, porcelain floors, flat-panel cabinets, white cabinets, white walls and blue benchtops.
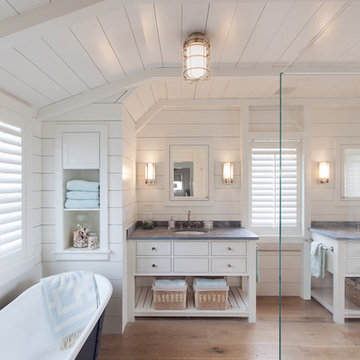
Nantucket Architectural Photography
Inspiration for a large beach style master bathroom in Boston with white cabinets, granite benchtops, a freestanding tub, a corner shower, white tile, ceramic tile, white walls, light hardwood floors, an undermount sink and flat-panel cabinets.
Inspiration for a large beach style master bathroom in Boston with white cabinets, granite benchtops, a freestanding tub, a corner shower, white tile, ceramic tile, white walls, light hardwood floors, an undermount sink and flat-panel cabinets.
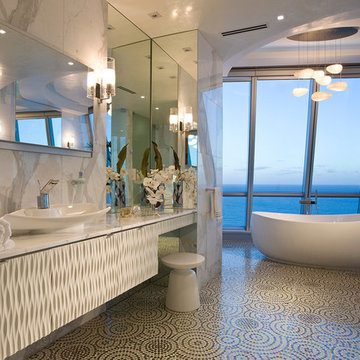
Luxurious high-rise living in Miami
Interior Design: Renata Pfuner
Design ideas for a large contemporary master bathroom in Miami with a vessel sink, white cabinets, marble benchtops, a freestanding tub, white walls, mosaic tile floors and multi-coloured floor.
Design ideas for a large contemporary master bathroom in Miami with a vessel sink, white cabinets, marble benchtops, a freestanding tub, white walls, mosaic tile floors and multi-coloured floor.
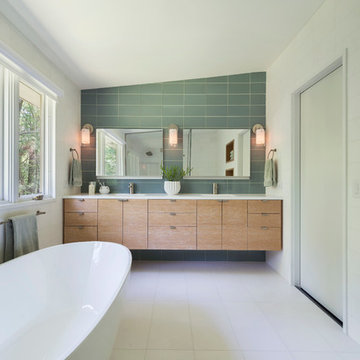
This remodel of a mid century gem is located in the town of Lincoln, MA a hot bed of modernist homes inspired by Gropius’ own house built nearby in the 1940’s. By the time the house was built, modernism had evolved from the Gropius era, to incorporate the rural vibe of Lincoln with spectacular exposed wooden beams and deep overhangs.
The design rejects the traditional New England house with its enclosing wall and inward posture. The low pitched roofs, open floor plan, and large windows openings connect the house to nature to make the most of its rural setting. The bathroom floor and walls are white Thassos marble.
Photo by: Nat Rea Photography

This luxurious spa-like bathroom was remodeled from a dated 90's bathroom. The entire space was demolished and reconfigured to be more functional. Walnut Italian custom floating vanities, large format 24"x48" porcelain tile that ran on the floor and up the wall, marble countertops and shower floor, brass details, layered mirrors, and a gorgeous white oak clad slat walled water closet. This space just shines!
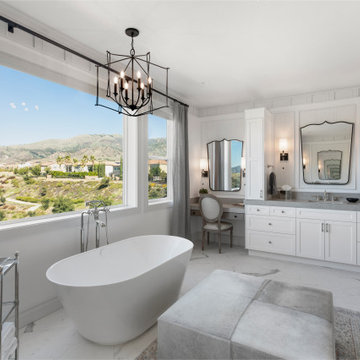
Modern Traditional Bathroom Design. A primary bathroom that is large, bright, comfortable, and with a killer view. You will never want to leave your bathroom. Porter Ranch, CA.
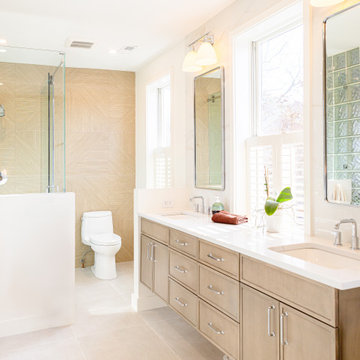
Inspiration for a mid-sized contemporary master bathroom in DC Metro with shaker cabinets, light wood cabinets, a freestanding tub, a two-piece toilet, white tile, porcelain tile, white walls, porcelain floors, an undermount sink, engineered quartz benchtops, grey floor, a sliding shower screen, white benchtops, a niche, a double vanity, a floating vanity and wallpaper.

Custom vanity in a farmhouse primary bathroom. Features custom Plain & Fancy inset cabinetry. This bathroom features shiplap and a custom stone wall.

New build dreams always require a clear design vision and this 3,650 sf home exemplifies that. Our clients desired a stylish, modern aesthetic with timeless elements to create balance throughout their home. With our clients intention in mind, we achieved an open concept floor plan complimented by an eye-catching open riser staircase. Custom designed features are showcased throughout, combined with glass and stone elements, subtle wood tones, and hand selected finishes.
The entire home was designed with purpose and styled with carefully curated furnishings and decor that ties these complimenting elements together to achieve the end goal. At Avid Interior Design, our goal is to always take a highly conscious, detailed approach with our clients. With that focus for our Altadore project, we were able to create the desirable balance between timeless and modern, to make one more dream come true.
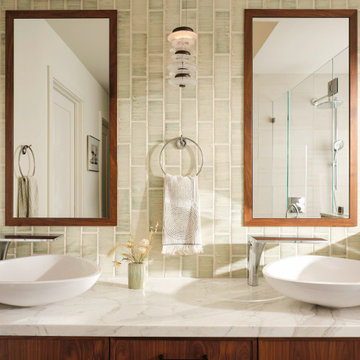
Walnut vanity, vessel sinks, built in medicine cabinets
Design ideas for a small country master bathroom in Other with recessed-panel cabinets, dark wood cabinets, a freestanding tub, a curbless shower, a bidet, green tile, ceramic tile, white walls, a vessel sink, marble benchtops, a hinged shower door, white benchtops, a niche, a double vanity and a built-in vanity.
Design ideas for a small country master bathroom in Other with recessed-panel cabinets, dark wood cabinets, a freestanding tub, a curbless shower, a bidet, green tile, ceramic tile, white walls, a vessel sink, marble benchtops, a hinged shower door, white benchtops, a niche, a double vanity and a built-in vanity.

White, black and gold create a serene and dramatic touch in the master bath.
Photo of an expansive modern master bathroom in Phoenix with flat-panel cabinets, white cabinets, a freestanding tub, a double shower, white tile, stone slab, an undermount sink, engineered quartz benchtops, white floor, a hinged shower door, white benchtops, a niche, a double vanity, a floating vanity, white walls and porcelain floors.
Photo of an expansive modern master bathroom in Phoenix with flat-panel cabinets, white cabinets, a freestanding tub, a double shower, white tile, stone slab, an undermount sink, engineered quartz benchtops, white floor, a hinged shower door, white benchtops, a niche, a double vanity, a floating vanity, white walls and porcelain floors.
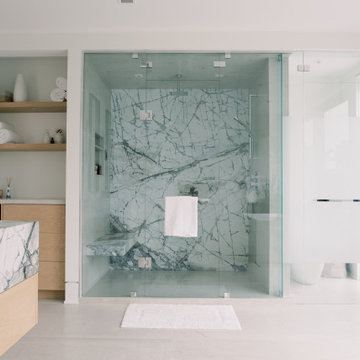
Large modern master bathroom in Toronto with a freestanding tub, an alcove shower, a one-piece toilet, white walls, an undermount sink, white floor, a hinged shower door, multi-coloured benchtops, an enclosed toilet, a double vanity and a floating vanity.

‘Oh What A Ceiling!’ ingeniously transformed a tired mid-century brick veneer house into a suburban oasis for a multigenerational family. Our clients, Gabby and Peter, came to us with a desire to reimagine their ageing home such that it could better cater to their modern lifestyles, accommodate those of their adult children and grandchildren, and provide a more intimate and meaningful connection with their garden. The renovation would reinvigorate their home and allow them to re-engage with their passions for cooking and sewing, and explore their skills in the garden and workshop.

Our clients wanted to add on to their 1950's ranch house, but weren't sure whether to go up or out. We convinced them to go out, adding a Primary Suite addition with bathroom, walk-in closet, and spacious Bedroom with vaulted ceiling. To connect the addition with the main house, we provided plenty of light and a built-in bookshelf with detailed pendant at the end of the hall. The clients' style was decidedly peaceful, so we created a wet-room with green glass tile, a door to a small private garden, and a large fir slider door from the bedroom to a spacious deck. We also used Yakisugi siding on the exterior, adding depth and warmth to the addition. Our clients love using the tub while looking out on their private paradise!
Bathroom Design Ideas with a Freestanding Tub and White Walls
4