Bathroom Design Ideas with a Freestanding Tub and Wood Benchtops
Refine by:
Budget
Sort by:Popular Today
41 - 60 of 4,099 photos
Item 1 of 3
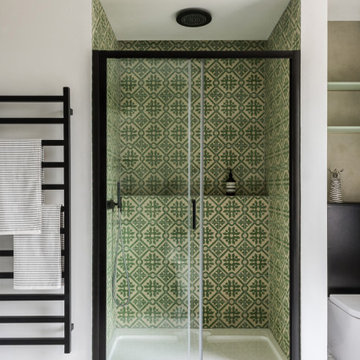
Built in Shower with Concrete Tile interior
Inspiration for a mid-sized modern master bathroom in London with flat-panel cabinets, green cabinets, a freestanding tub, a curbless shower, a one-piece toilet, green tile, cement tile, grey walls, marble floors, a console sink, wood benchtops, white floor, a sliding shower screen and green benchtops.
Inspiration for a mid-sized modern master bathroom in London with flat-panel cabinets, green cabinets, a freestanding tub, a curbless shower, a one-piece toilet, green tile, cement tile, grey walls, marble floors, a console sink, wood benchtops, white floor, a sliding shower screen and green benchtops.
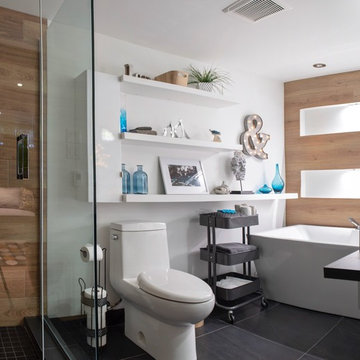
Inspiration for a small contemporary 3/4 bathroom in Montreal with open cabinets, brown cabinets, a freestanding tub, a corner shower, a one-piece toilet, white walls, ceramic floors, a vessel sink, wood benchtops, black floor, a sliding shower screen and brown benchtops.
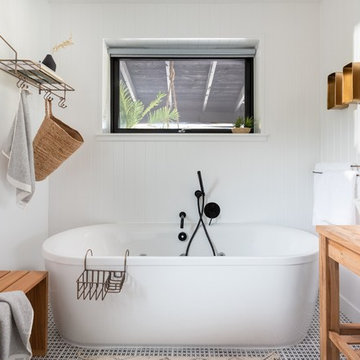
Mid-sized scandinavian master bathroom in Cornwall with light wood cabinets, a freestanding tub, white walls, ceramic floors, wood benchtops, multi-coloured floor, beige benchtops, open cabinets and a vessel sink.
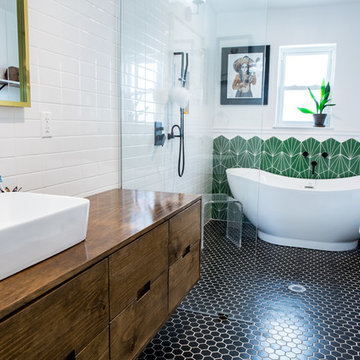
This is an example of an eclectic master bathroom in Houston with flat-panel cabinets, medium wood cabinets, a freestanding tub, a curbless shower, green tile, white walls, a vessel sink, wood benchtops, black floor, an open shower and brown benchtops.
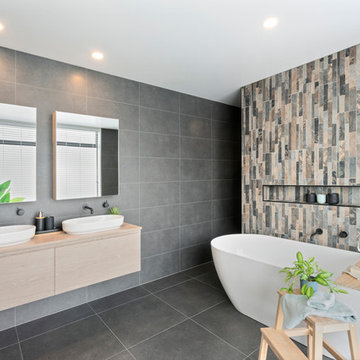
This amazing bathroom uses dark charcoal tiles on of the same range on both walls and floor. and a feature wall behind the bath.
They have used large format rectangle tiles (300x600mm) on the walls and large format square tiles (600x600mm) on the floor to enlarge the look of bathroom.
Metropolitan advances - Julie Lundy
(Feature tile from brymac tiles)
Emma Steel Photography
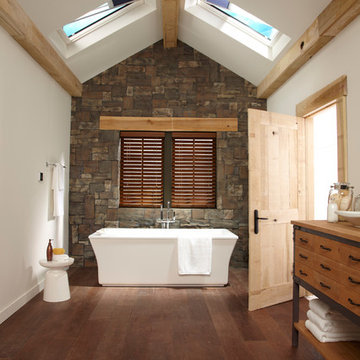
Inspiration for a contemporary bathroom in New York with medium wood cabinets, a freestanding tub, gray tile, white walls, medium hardwood floors, a vessel sink, wood benchtops, brown floor, brown benchtops and flat-panel cabinets.
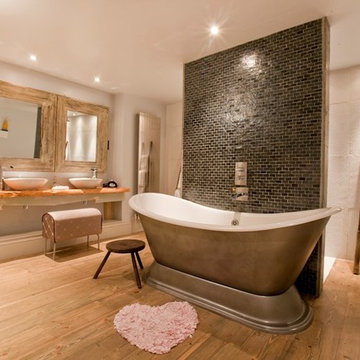
Inspiration for a mid-sized beach style wet room bathroom in Other with a freestanding tub, mosaic tile, medium hardwood floors, a vessel sink, wood benchtops, beige floor, an open shower, gray tile, white tile, white walls and brown benchtops.
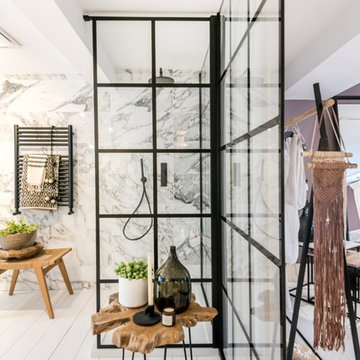
Photographer: Amelia Hallsworth
Design ideas for a large eclectic master bathroom in London with furniture-like cabinets, light wood cabinets, a freestanding tub, an open shower, a one-piece toilet, black and white tile, marble, white walls, painted wood floors, a trough sink, wood benchtops, white floor and an open shower.
Design ideas for a large eclectic master bathroom in London with furniture-like cabinets, light wood cabinets, a freestanding tub, an open shower, a one-piece toilet, black and white tile, marble, white walls, painted wood floors, a trough sink, wood benchtops, white floor and an open shower.
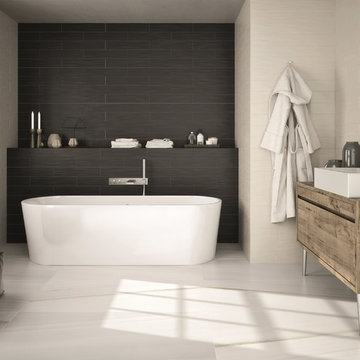
Wall are Splash ceramic tile in Black & Beach Sand
http://www.pentalonline.com/lines/ceramic/splash
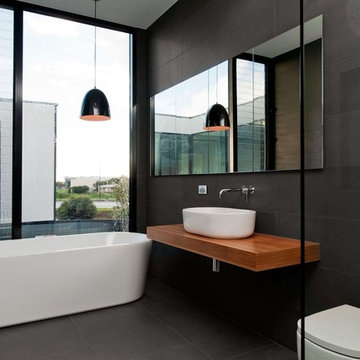
Inspiration for a mid-sized contemporary master bathroom in Adelaide with a freestanding tub, black tile, black walls, a vessel sink, medium wood cabinets, a one-piece toilet, cement tile, wood benchtops, black floor, an open shower and brown benchtops.
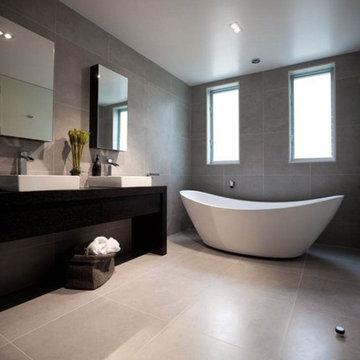
This is an example of a large contemporary master bathroom in Auckland with a vessel sink, furniture-like cabinets, dark wood cabinets, wood benchtops, a freestanding tub, a curbless shower, a one-piece toilet, porcelain tile, porcelain floors, gray tile and grey floor.
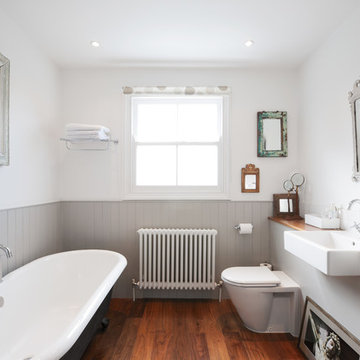
Inspiration for a mid-sized traditional bathroom in London with wood benchtops, a freestanding tub and medium hardwood floors.
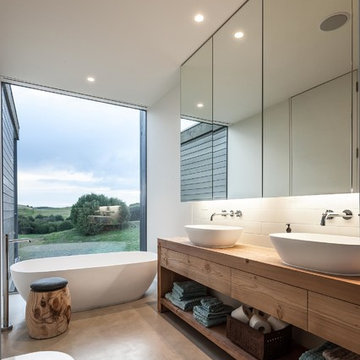
Urban Angles
Photo of a contemporary bathroom in Melbourne with a vessel sink, flat-panel cabinets, light wood cabinets, wood benchtops, a freestanding tub, white tile and white walls.
Photo of a contemporary bathroom in Melbourne with a vessel sink, flat-panel cabinets, light wood cabinets, wood benchtops, a freestanding tub, white tile and white walls.

This is an example of a large contemporary kids wet room bathroom in Montreal with flat-panel cabinets, dark wood cabinets, a freestanding tub, a wall-mount toilet, multi-coloured tile, slate, multi-coloured walls, cement tiles, a vessel sink, wood benchtops, grey floor, an open shower, brown benchtops, a niche, a single vanity and a floating vanity.
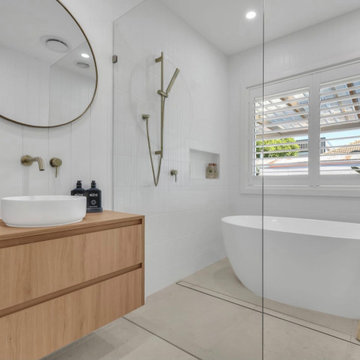
Design ideas for a mid-sized traditional kids wet room bathroom in Melbourne with light wood cabinets, a freestanding tub, white tile, subway tile, white walls, ceramic floors, wood benchtops, beige floor, an open shower, brown benchtops, a niche, a single vanity, a floating vanity and panelled walls.
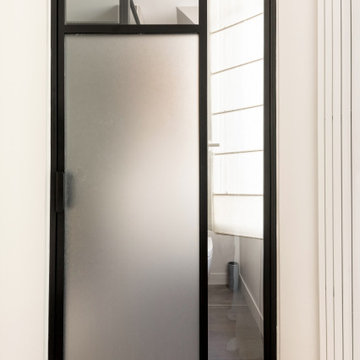
Nos clients ont fait l'acquisition de ce 135 m² afin d'y loger leur future famille. Le couple avait une certaine vision de leur intérieur idéal : de grands espaces de vie et de nombreux rangements.
Nos équipes ont donc traduit cette vision physiquement. Ainsi, l'appartement s'ouvre sur une entrée intemporelle où se dresse un meuble Ikea et une niche boisée. Éléments parfaits pour habiller le couloir et y ranger des éléments sans l'encombrer d'éléments extérieurs.
Les pièces de vie baignent dans la lumière. Au fond, il y a la cuisine, située à la place d'une ancienne chambre. Elle détonne de par sa singularité : un look contemporain avec ses façades grises et ses finitions en laiton sur fond de papier au style anglais.
Les rangements de la cuisine s'invitent jusqu'au premier salon comme un trait d'union parfait entre les 2 pièces.
Derrière une verrière coulissante, on trouve le 2e salon, lieu de détente ultime avec sa bibliothèque-meuble télé conçue sur-mesure par nos équipes.
Enfin, les SDB sont un exemple de notre savoir-faire ! Il y a celle destinée aux enfants : spacieuse, chaleureuse avec sa baignoire ovale. Et celle des parents : compacte et aux traits plus masculins avec ses touches de noir.
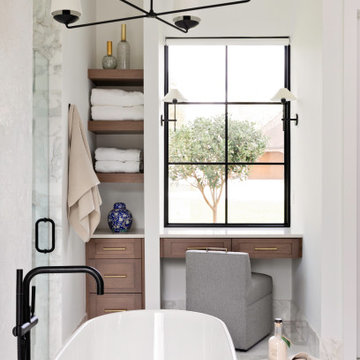
Expansive transitional master bathroom in Orlando with shaker cabinets, a freestanding tub, a double shower, a one-piece toilet, white tile, white walls, marble floors, a vessel sink, wood benchtops, white floor, a hinged shower door, white benchtops, an enclosed toilet, a double vanity and a built-in vanity.
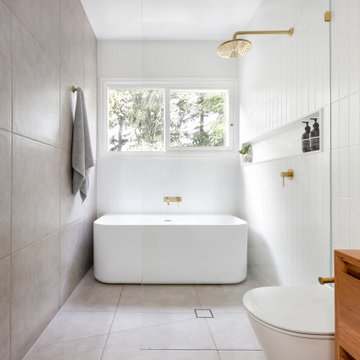
Photographed for Tux Lux
Photo of a contemporary wet room bathroom in Melbourne with flat-panel cabinets, medium wood cabinets, a freestanding tub, white tile, wood benchtops, grey floor, an open shower and brown benchtops.
Photo of a contemporary wet room bathroom in Melbourne with flat-panel cabinets, medium wood cabinets, a freestanding tub, white tile, wood benchtops, grey floor, an open shower and brown benchtops.
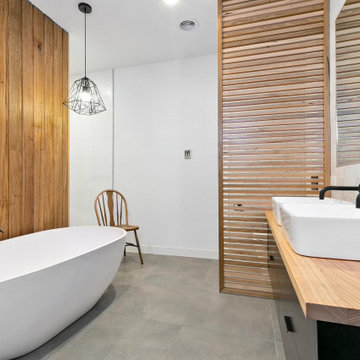
Design ideas for a mid-sized contemporary master bathroom in Geelong with flat-panel cabinets, black cabinets, a freestanding tub, an open shower, white tile, ceramic tile, white walls, cement tiles, a vessel sink, wood benchtops, grey floor, an open shower, beige benchtops, a niche, a double vanity, a floating vanity and wood walls.
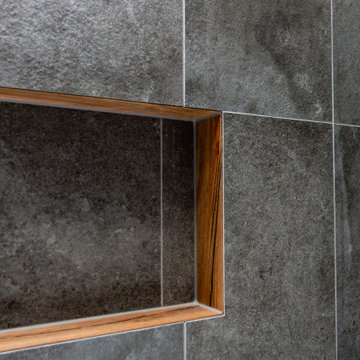
Recessed nook detail with mitred timber and tile junction
Photo of a mid-sized industrial bathroom in Central Coast with furniture-like cabinets, medium wood cabinets, a freestanding tub, black walls, ceramic floors, wood benchtops and black floor.
Photo of a mid-sized industrial bathroom in Central Coast with furniture-like cabinets, medium wood cabinets, a freestanding tub, black walls, ceramic floors, wood benchtops and black floor.
Bathroom Design Ideas with a Freestanding Tub and Wood Benchtops
3

