Bathroom Design Ideas with a Freestanding Tub and Wood-look Tile
Refine by:
Budget
Sort by:Popular Today
161 - 180 of 265 photos
Item 1 of 3
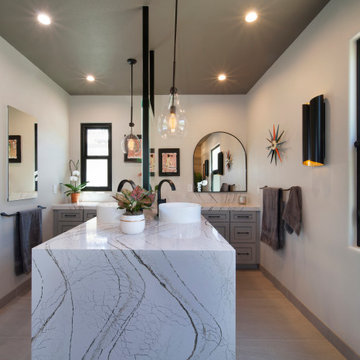
By completely reimagining the original layout of this primary bath, I was able to transform a sterile room with mirrors on every wall and very little bathing privacy, into a stunning, intimate, and serene bathroom for my clients. My design inspiration is the organic textures and finishes of Bali, which create an unexpectedly dramatic, curated environment. My "outside of the box" vision began with transforming the original shower into a requested second toilet room. I redesigned the other side of the bathroom into a huge shower with bench, lighted shampoo niches and multi-function faucets including a ceiling mounted rain head. A lovely free-standing tub is tucked behind the shower to provide privacy for the bather. The unique layout of back-to-back vanities on the peninsula allowed for a stunning quartz waterfall feature. The two vessel sinks are separated by custom built, two sided lighted mirrors, that suspend from the ceiling. The lavatory faucets even have a pullout sprayer for easy sink cleaning (another client request). Wood look tile on the walls, pebble stone shower pan, textured 3D tile and striking Cambria Clovelly quartz all blend seamlessly to create a gorgeous space for my clients.
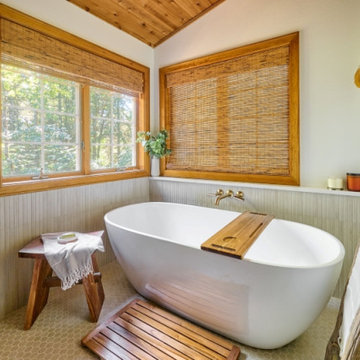
This primary suite bathroom is a tranquil retreat, you feel it from the moment you step inside! Though the color scheme is soft and muted, the dark vanity and luxe gold fixtures add the perfect touch of drama. Wood look wall tile mimics the lines of the ceiling paneling, bridging the rustic and contemporary elements of the space.
The large free-standing tub is an inviting place to unwind and enjoy a spectacular view of the surrounding trees. To accommodate plumbing for the wall-mounted tub filler, we bumped out the wall under the window, which also created a nice ledge for items like plants or candles.
We installed a mosaic hexagon floor tile in the bathroom, continuing it through the spacious walk-in shower. A small format tile like this is slip resistant and creates a modern, elevated look while maintaining a classic appeal. The homeowners selected a luxurious rain shower, and a handheld shower head which provides a more versatile and convenient option for showering.
Reconfiguring the vanity’s L-shaped layout opened the space visually, but still allowed ample room for double sinks. To supplement the under counter storage, we added recessed medicine cabinets above the sinks. Concealed behind their beveled, matte black mirrors, they are a refined update to the bulkier medicine cabinets of the past.

This is an example of a large contemporary master bathroom in Seattle with flat-panel cabinets, light wood cabinets, a freestanding tub, an open shower, beige tile, wood-look tile, an undermount sink, beige floor, a hinged shower door, black benchtops, a double vanity and a floating vanity.
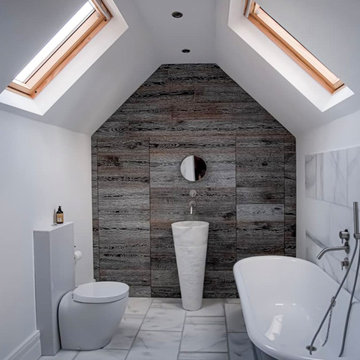
Large contemporary kids bathroom in Kent with a freestanding tub, a wall-mount toilet, multi-coloured tile, wood-look tile, white walls, marble floors, white floor, a single vanity and a freestanding vanity.
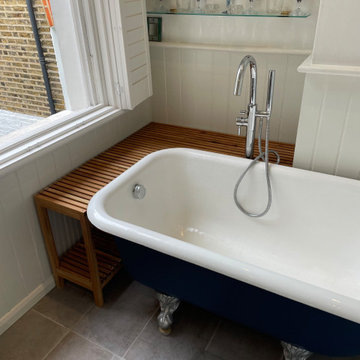
Inspiration for a small scandinavian kids bathroom in London with brown cabinets, a freestanding tub, a curbless shower, a two-piece toilet, white tile, wood-look tile, white walls, ceramic floors, a drop-in sink, wood benchtops, grey floor, a sliding shower screen, brown benchtops, a single vanity, a built-in vanity, wood and planked wall panelling.
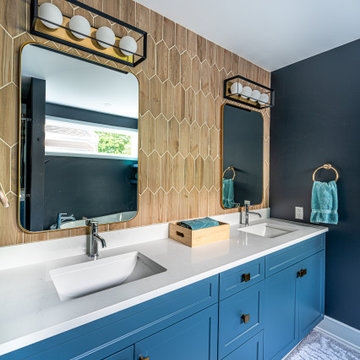
New Construction Montreal
Inspiration for an expansive transitional kids bathroom in Montreal with shaker cabinets, blue cabinets, a freestanding tub, an alcove shower, a one-piece toilet, brown tile, wood-look tile, black walls, ceramic floors, an undermount sink, engineered quartz benchtops, white floor, a sliding shower screen, white benchtops, an enclosed toilet, a double vanity and a built-in vanity.
Inspiration for an expansive transitional kids bathroom in Montreal with shaker cabinets, blue cabinets, a freestanding tub, an alcove shower, a one-piece toilet, brown tile, wood-look tile, black walls, ceramic floors, an undermount sink, engineered quartz benchtops, white floor, a sliding shower screen, white benchtops, an enclosed toilet, a double vanity and a built-in vanity.
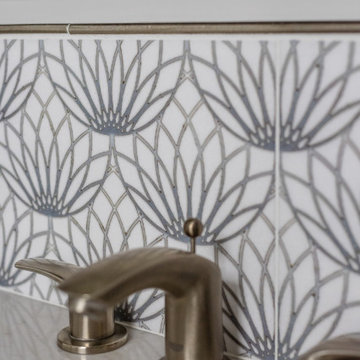
Relaxed and Coastal master bath
This is an example of a mid-sized beach style master bathroom in San Diego with shaker cabinets, brown cabinets, a freestanding tub, a double shower, brown tile, wood-look tile, white walls, ceramic floors, an integrated sink, engineered quartz benchtops, white floor, a hinged shower door, beige benchtops, a double vanity and a built-in vanity.
This is an example of a mid-sized beach style master bathroom in San Diego with shaker cabinets, brown cabinets, a freestanding tub, a double shower, brown tile, wood-look tile, white walls, ceramic floors, an integrated sink, engineered quartz benchtops, white floor, a hinged shower door, beige benchtops, a double vanity and a built-in vanity.
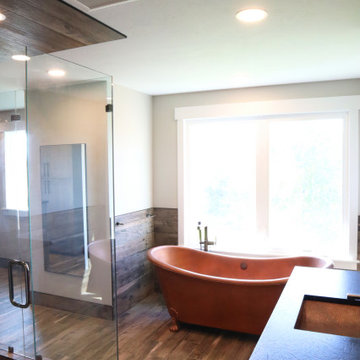
Copper bathtub matching copper sinks. Big two panel window.
Inspiration for a country master bathroom in Salt Lake City with shaker cabinets, black cabinets, a freestanding tub, a corner shower, a one-piece toilet, multi-coloured tile, wood-look tile, white walls, medium hardwood floors, an integrated sink, solid surface benchtops, brown floor, a hinged shower door, black benchtops, a double vanity, a built-in vanity and coffered.
Inspiration for a country master bathroom in Salt Lake City with shaker cabinets, black cabinets, a freestanding tub, a corner shower, a one-piece toilet, multi-coloured tile, wood-look tile, white walls, medium hardwood floors, an integrated sink, solid surface benchtops, brown floor, a hinged shower door, black benchtops, a double vanity, a built-in vanity and coffered.
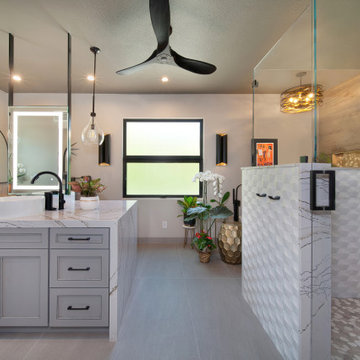
By completely reimagining the original layout of this primary bath, I was able to transform a sterile room with mirrors on every wall and very little bathing privacy, into a stunning, intimate, and serene bathroom for my clients. My design inspiration is the organic textures and finishes of Bali, which create an unexpectedly dramatic, curated environment. My "outside of the box" vision began with transforming the original shower into a requested second toilet room. I redesigned the other side of the bathroom into a huge shower with bench, lighted shampoo niches and multi-function faucets including a ceiling mounted rain head. A lovely free-standing tub is tucked behind the shower to provide privacy for the bather. The unique layout of back-to-back vanities on the peninsula allowed for a stunning quartz waterfall feature. The two vessel sinks are separated by custom built, two sided lighted mirrors, that suspend from the ceiling. The lavatory faucets even have a pullout sprayer for easy sink cleaning (another client request). Wood look tile on the walls, pebble stone shower pan, textured 3D tile and striking Cambria Clovelly quartz all blend seamlessly to create a gorgeous space for my clients.
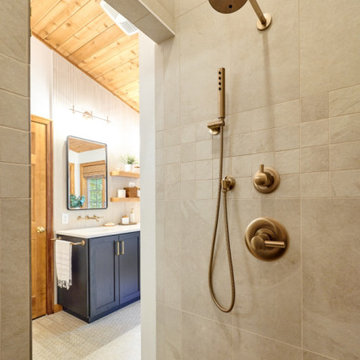
This primary suite bathroom is a tranquil retreat, you feel it from the moment you step inside! Though the color scheme is soft and muted, the dark vanity and luxe gold fixtures add the perfect touch of drama. Wood look wall tile mimics the lines of the ceiling paneling, bridging the rustic and contemporary elements of the space.
The large free-standing tub is an inviting place to unwind and enjoy a spectacular view of the surrounding trees. To accommodate plumbing for the wall-mounted tub filler, we bumped out the wall under the window, which also created a nice ledge for items like plants or candles.
We installed a mosaic hexagon floor tile in the bathroom, continuing it through the spacious walk-in shower. A small format tile like this is slip resistant and creates a modern, elevated look while maintaining a classic appeal. The homeowners selected a luxurious rain shower, and a handheld shower head which provides a more versatile and convenient option for showering.
Reconfiguring the vanity’s L-shaped layout opened the space visually, but still allowed ample room for double sinks. To supplement the under counter storage, we added recessed medicine cabinets above the sinks. Concealed behind their beveled, matte black mirrors, they are a refined update to the bulkier medicine cabinets of the past.
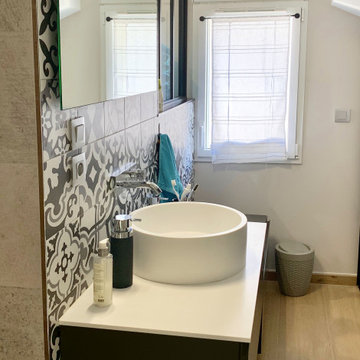
Suite parentale composée d'une verrière permettant de faire la séparation entre la partie chambre et salle de bain. Le carrelage effet bois au sol apporte une ambiance chaleureuse à la pièce. La faïence effet carreaux ciment apporte une touche rétro.
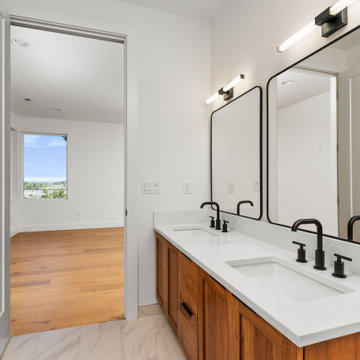
Main Bathroom Suite
This is an example of a large modern master bathroom in Portland with shaker cabinets, light wood cabinets, a freestanding tub, a corner shower, a two-piece toilet, brown tile, wood-look tile, white walls, porcelain floors, an undermount sink, engineered quartz benchtops, white floor, a hinged shower door, white benchtops, an enclosed toilet, a double vanity and a floating vanity.
This is an example of a large modern master bathroom in Portland with shaker cabinets, light wood cabinets, a freestanding tub, a corner shower, a two-piece toilet, brown tile, wood-look tile, white walls, porcelain floors, an undermount sink, engineered quartz benchtops, white floor, a hinged shower door, white benchtops, an enclosed toilet, a double vanity and a floating vanity.
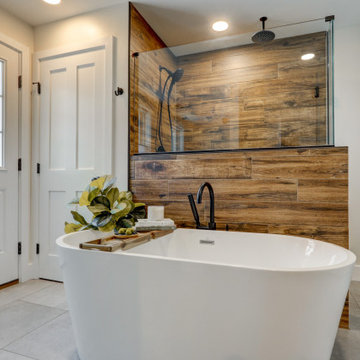
Wood tile shower with freestanding bathtub
Design ideas for a large modern master bathroom in Other with recessed-panel cabinets, brown cabinets, a freestanding tub, an open shower, a two-piece toilet, brown tile, wood-look tile, grey walls, vinyl floors, an undermount sink, engineered quartz benchtops, grey floor, an open shower, white benchtops, a laundry, a double vanity and a built-in vanity.
Design ideas for a large modern master bathroom in Other with recessed-panel cabinets, brown cabinets, a freestanding tub, an open shower, a two-piece toilet, brown tile, wood-look tile, grey walls, vinyl floors, an undermount sink, engineered quartz benchtops, grey floor, an open shower, white benchtops, a laundry, a double vanity and a built-in vanity.
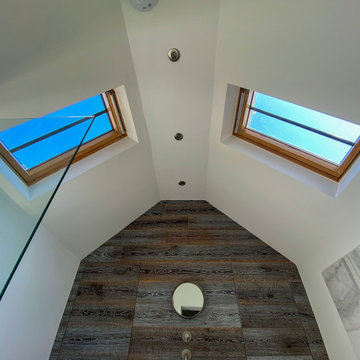
Inspiration for a large contemporary kids bathroom in Kent with a freestanding tub, a wall-mount toilet, multi-coloured tile, wood-look tile, white walls, marble floors, white floor, a single vanity and a freestanding vanity.
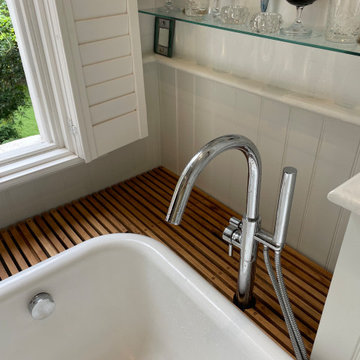
This is an example of a small scandinavian kids bathroom in London with brown cabinets, a freestanding tub, a curbless shower, a two-piece toilet, white tile, wood-look tile, white walls, ceramic floors, a drop-in sink, wood benchtops, grey floor, a sliding shower screen, brown benchtops, a single vanity, a built-in vanity, wood and planked wall panelling.
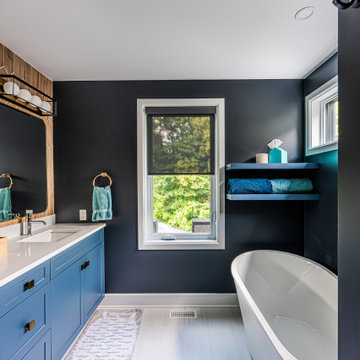
New Construction Montreal
Photo of an expansive transitional kids bathroom in Montreal with shaker cabinets, blue cabinets, a freestanding tub, an alcove shower, a one-piece toilet, brown tile, wood-look tile, black walls, ceramic floors, an undermount sink, engineered quartz benchtops, white floor, a sliding shower screen, white benchtops, an enclosed toilet, a double vanity and a built-in vanity.
Photo of an expansive transitional kids bathroom in Montreal with shaker cabinets, blue cabinets, a freestanding tub, an alcove shower, a one-piece toilet, brown tile, wood-look tile, black walls, ceramic floors, an undermount sink, engineered quartz benchtops, white floor, a sliding shower screen, white benchtops, an enclosed toilet, a double vanity and a built-in vanity.
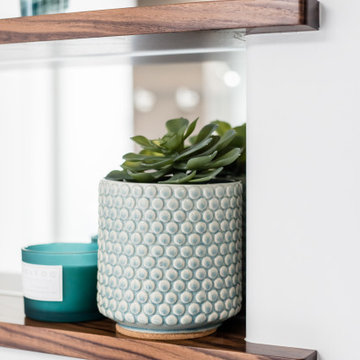
Relaxed and Coastal master bath
Inspiration for a mid-sized beach style master bathroom in San Diego with shaker cabinets, brown cabinets, a freestanding tub, a double shower, brown tile, wood-look tile, white walls, ceramic floors, an integrated sink, engineered quartz benchtops, white floor, a hinged shower door, beige benchtops, a double vanity and a built-in vanity.
Inspiration for a mid-sized beach style master bathroom in San Diego with shaker cabinets, brown cabinets, a freestanding tub, a double shower, brown tile, wood-look tile, white walls, ceramic floors, an integrated sink, engineered quartz benchtops, white floor, a hinged shower door, beige benchtops, a double vanity and a built-in vanity.
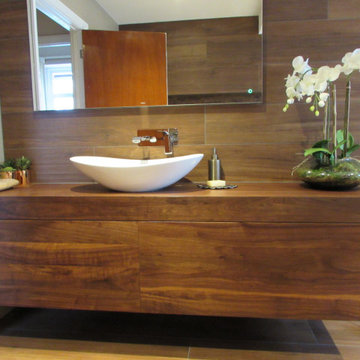
Solid walnut bathroom cabinet.
Two soft closing dovetailed drawers.
Cabinet mounted on the wall above the floor.
Photo of a contemporary master bathroom in Devon with dark wood cabinets, a freestanding tub, an open shower, brown tile, wood-look tile, a single vanity and a floating vanity.
Photo of a contemporary master bathroom in Devon with dark wood cabinets, a freestanding tub, an open shower, brown tile, wood-look tile, a single vanity and a floating vanity.
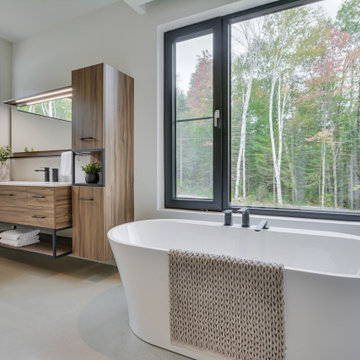
Modern bathroom, black metal accent, integrated LED
Inspiration for an expansive modern master bathroom in Montreal with flat-panel cabinets, medium wood cabinets, a freestanding tub, a double shower, a one-piece toilet, brown tile, wood-look tile, white walls, concrete floors, an undermount sink, engineered quartz benchtops, grey floor, a sliding shower screen, white benchtops, a niche, a single vanity and a floating vanity.
Inspiration for an expansive modern master bathroom in Montreal with flat-panel cabinets, medium wood cabinets, a freestanding tub, a double shower, a one-piece toilet, brown tile, wood-look tile, white walls, concrete floors, an undermount sink, engineered quartz benchtops, grey floor, a sliding shower screen, white benchtops, a niche, a single vanity and a floating vanity.
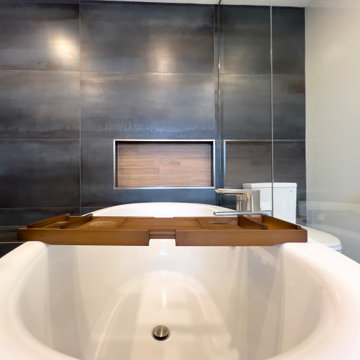
Modern meets contemporary in this large open wet room. The shower bench blends seamlessly using the same tile as both the ensuite floor and shower tile. To its left a wood look feature wall is seen to add a natural element to the space. The same wood look tile is utilized in the shower niche created on the opposing wall. A large deep free standing tub is set in the wet room beside the curbless shower.
Bathroom Design Ideas with a Freestanding Tub and Wood-look Tile
9