Bathroom Design Ideas with Yellow Cabinets and a Freestanding Tub
Refine by:
Budget
Sort by:Popular Today
1 - 20 of 108 photos
Item 1 of 3
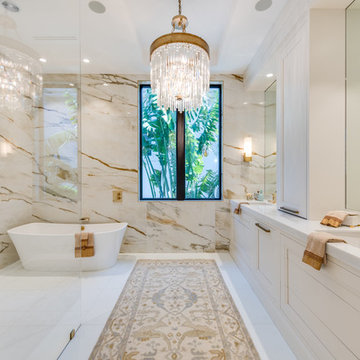
Inspiration for a transitional master bathroom in Miami with recessed-panel cabinets, yellow cabinets, a freestanding tub, a curbless shower, beige walls, an undermount sink, white floor and white benchtops.
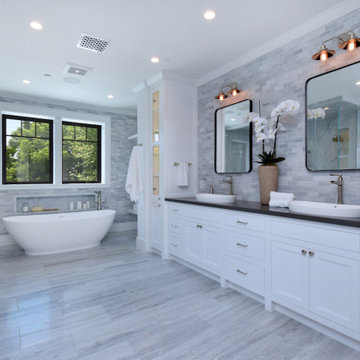
Design ideas for a large country master bathroom in Los Angeles with flat-panel cabinets, yellow cabinets, a freestanding tub, a corner shower, gray tile, subway tile, porcelain floors, a drop-in sink, engineered quartz benchtops, grey floor, a hinged shower door, black benchtops, a double vanity and a built-in vanity.
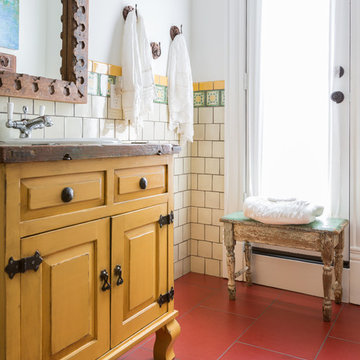
Inspiration for a mid-sized eclectic 3/4 bathroom in Houston with raised-panel cabinets, yellow cabinets, a freestanding tub, a shower/bathtub combo, beige tile, ceramic tile, white walls, porcelain floors, a drop-in sink, red floor and a shower curtain.
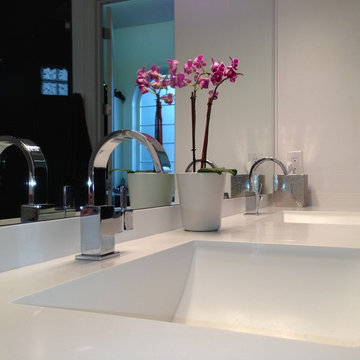
This is an example of a mid-sized modern master bathroom in Other with raised-panel cabinets, yellow cabinets, a freestanding tub, a corner shower, a two-piece toilet, black tile, stone tile, white walls, ceramic floors, an integrated sink and quartzite benchtops.
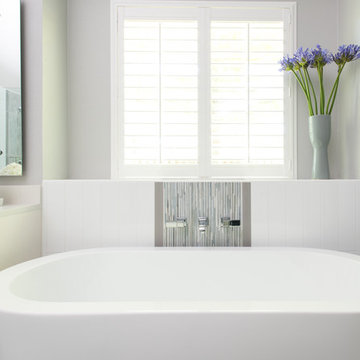
This soft gray bathroom is a beautiful escape from everyday life. With the floating vanity mirrors, the walk in shower, and a free standing bath tub, the options are endless on how to pamper yourself.
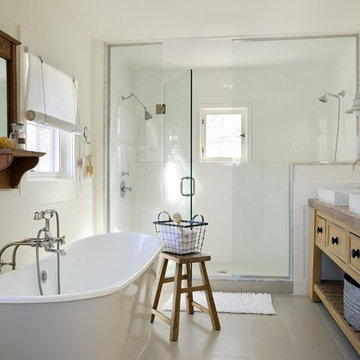
2011 EcoHome Design Award Winner
Key to the successful design were the homeowner priorities of family health, energy performance, and optimizing the walk-to-town construction site. To maintain health and air quality, the home features a fresh air ventilation system with energy recovery, a whole house HEPA filtration system, radiant & radiator heating distribution, and low/no VOC materials. The home’s energy performance focuses on passive heating/cooling techniques, natural daylighting, an improved building envelope, and efficient mechanical systems, collectively achieving overall energy performance of 50% better than code. To address the site opportunities, the home utilizes a footprint that maximizes southern exposure in the rear while still capturing the park view in the front.
ZeroEnergy Design
Green Architecture and Mechanical Design
www.ZeroEnergy.com
Kauffman Tharp Design
Interior Design
www.ktharpdesign.com
Photos by Eric Roth
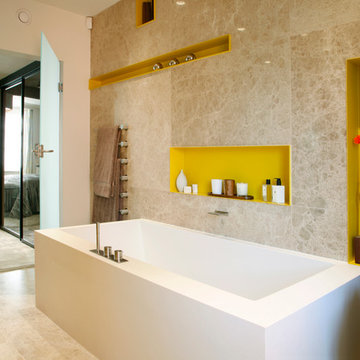
Alison Hammond Photography
This is an example of a mid-sized contemporary master bathroom in London with yellow cabinets, a freestanding tub, beige walls and beige tile.
This is an example of a mid-sized contemporary master bathroom in London with yellow cabinets, a freestanding tub, beige walls and beige tile.
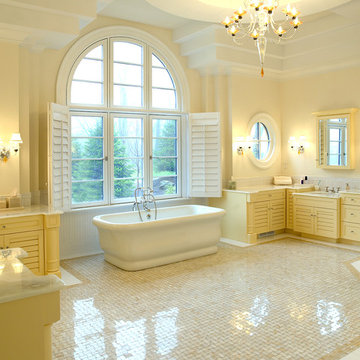
Inspiration for a large traditional master bathroom in New York with louvered cabinets, yellow cabinets, a freestanding tub, a corner shower, white tile, marble, beige walls, marble floors, an undermount sink, onyx benchtops, multi-coloured floor and a hinged shower door.
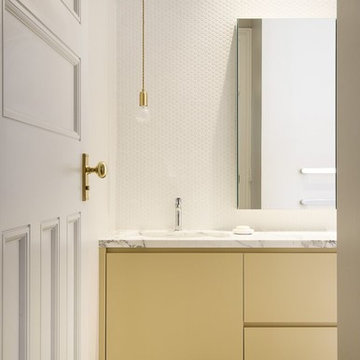
Inspiration for a bathroom in Sydney with yellow cabinets, a freestanding tub, an alcove shower, a wall-mount toilet, white tile, ceramic tile, grey walls, concrete floors, an undermount sink and marble benchtops.
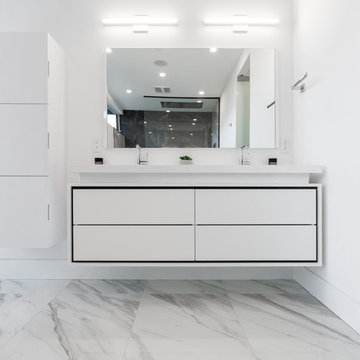
Photo of a large modern master bathroom in Toronto with flat-panel cabinets, yellow cabinets, a freestanding tub, a curbless shower, black tile, marble, white walls, marble floors, an undermount sink, engineered quartz benchtops, white floor, an open shower and white benchtops.
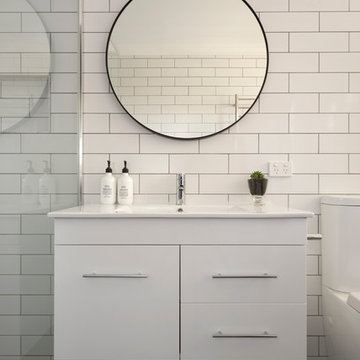
Inspiration for a transitional kids bathroom in Melbourne with yellow cabinets, a freestanding tub, a corner shower, white tile, ceramic tile, white walls, an undermount sink, grey floor, a hinged shower door, white benchtops, a single vanity and a floating vanity.
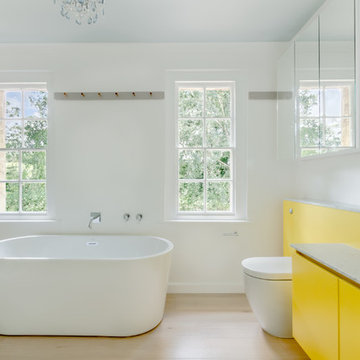
A small bathroom, WC room and section of hallway were knocked into one space with 3 windows to create a bright, cheerful, but sophisticated, new family bathroom. Warm traditional tones from the white oak flooring and oak Shaker hanging pegs are complemented by the clean lines of bespoke cabinetry in mirrored and spray painted yellow finishes. Luxury is added by Cararra marble countertops and a glass chandelier, set in the sky blue ceiling. Finally, the scheme is "grounded" and enlivened by a Moroccan style tiled wall opposite the mirrors and basin. This feature helps prevent the shower enclosure from blocking out part of the room by "completing" the room and enhancing it's width.
Copyright: Michael Curry 2017
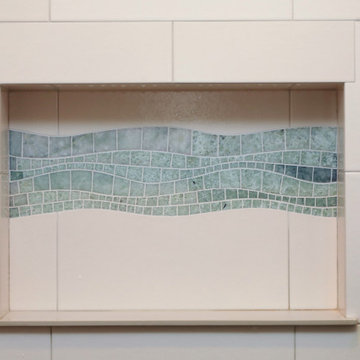
Large contemporary master bathroom in Seattle with shaker cabinets, yellow cabinets, a freestanding tub, an alcove shower, a two-piece toilet, white tile, porcelain tile, green walls, an undermount sink, concrete benchtops, grey floor, an open shower and grey benchtops.
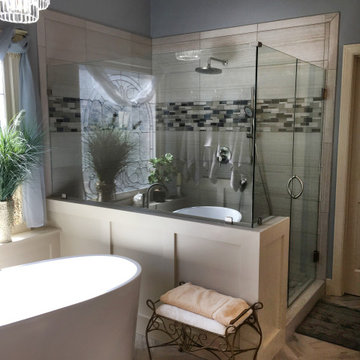
Herringbone pattern tile. Free standing tub. Completed overhaul.
Design ideas for a large transitional master bathroom in Atlanta with recessed-panel cabinets, yellow cabinets, a freestanding tub, a corner shower, a two-piece toilet, beige tile, ceramic tile, blue walls, porcelain floors, an undermount sink, granite benchtops, grey floor, a hinged shower door and multi-coloured benchtops.
Design ideas for a large transitional master bathroom in Atlanta with recessed-panel cabinets, yellow cabinets, a freestanding tub, a corner shower, a two-piece toilet, beige tile, ceramic tile, blue walls, porcelain floors, an undermount sink, granite benchtops, grey floor, a hinged shower door and multi-coloured benchtops.
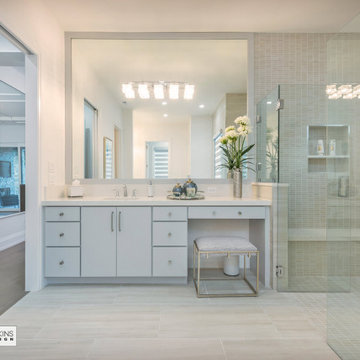
Spacious spa bath includes large walk-in shower, spa tub and separate vanities.
Design ideas for a large arts and crafts master bathroom in Other with flat-panel cabinets, yellow cabinets, a freestanding tub, an alcove shower, a two-piece toilet, beige tile, travertine, white walls, travertine floors, an undermount sink, engineered quartz benchtops, beige floor, a hinged shower door, white benchtops, a shower seat, a double vanity and a built-in vanity.
Design ideas for a large arts and crafts master bathroom in Other with flat-panel cabinets, yellow cabinets, a freestanding tub, an alcove shower, a two-piece toilet, beige tile, travertine, white walls, travertine floors, an undermount sink, engineered quartz benchtops, beige floor, a hinged shower door, white benchtops, a shower seat, a double vanity and a built-in vanity.
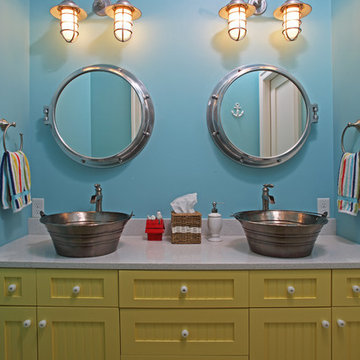
Shooting Star Photography
In Collaboration with Charles Cudd Co.
Photo of a mid-sized contemporary kids bathroom in Minneapolis with a freestanding tub, a corner shower, blue tile, glass tile, blue walls, light hardwood floors, an undermount sink, granite benchtops, a hinged shower door, shaker cabinets, yellow cabinets and grey benchtops.
Photo of a mid-sized contemporary kids bathroom in Minneapolis with a freestanding tub, a corner shower, blue tile, glass tile, blue walls, light hardwood floors, an undermount sink, granite benchtops, a hinged shower door, shaker cabinets, yellow cabinets and grey benchtops.
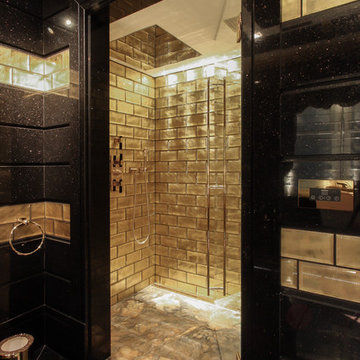
En-suite bathroom with gold wall tiles and granite flooring and wall cladding. Shower features a gold marble to the floor, gold backed glass tiles to the walls and a giant shower head.
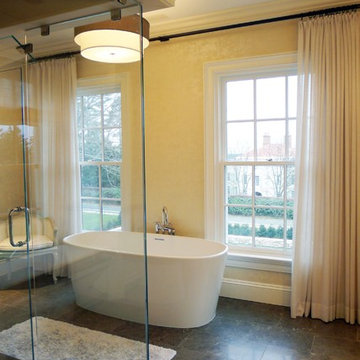
Project featured in TownVibe Fairfield Magazine, "In this home, a growing family found a way to marry all their New York City sophistication with subtle hints of coastal Connecticut charm. This isn’t a Nantucket-style beach house for it is much too grand. Yet it is in no way too formal for the pitter-patter of little feet and four-legged friends. Despite its grandeur, the house is warm, and inviting—apparent from the very moment you walk in the front door. Designed by Southport’s own award-winning Mark P. Finlay Architects, with interiors by Megan Downing and Sarah Barrett of New York City’s Elemental Interiors, the ultimate dream house comes to life."
Read more here > http://www.townvibe.com/Fairfield/July-August-2015/A-SoHo-Twist/
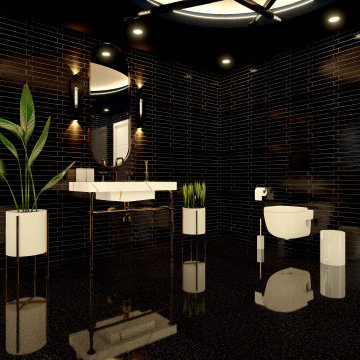
Hi everyone:
My black golden bathroom design ready to work as B2B with interior designers www.mscreationandmore.com/services
Photo of a large industrial master bathroom in Boston with open cabinets, yellow cabinets, a freestanding tub, a shower/bathtub combo, a wall-mount toilet, black tile, ceramic tile, black walls, terrazzo floors, a console sink, quartzite benchtops, black floor, a sliding shower screen, white benchtops, a shower seat, a single vanity, a freestanding vanity, recessed and panelled walls.
Photo of a large industrial master bathroom in Boston with open cabinets, yellow cabinets, a freestanding tub, a shower/bathtub combo, a wall-mount toilet, black tile, ceramic tile, black walls, terrazzo floors, a console sink, quartzite benchtops, black floor, a sliding shower screen, white benchtops, a shower seat, a single vanity, a freestanding vanity, recessed and panelled walls.
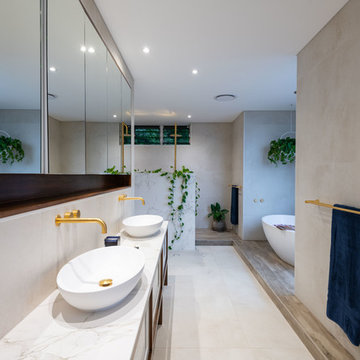
Steve Ryan - RixRyan
This is an example of a large contemporary master bathroom in Cairns with shaker cabinets, yellow cabinets, a freestanding tub, an open shower, a one-piece toilet, beige tile, porcelain tile, beige walls, porcelain floors, a vessel sink, engineered quartz benchtops, beige floor, an open shower and white benchtops.
This is an example of a large contemporary master bathroom in Cairns with shaker cabinets, yellow cabinets, a freestanding tub, an open shower, a one-piece toilet, beige tile, porcelain tile, beige walls, porcelain floors, a vessel sink, engineered quartz benchtops, beige floor, an open shower and white benchtops.
Bathroom Design Ideas with Yellow Cabinets and a Freestanding Tub
1

