All Cabinet Finishes Bathroom Design Ideas with a Freestanding Tub
Refine by:
Budget
Sort by:Popular Today
201 - 220 of 135,139 photos
Item 1 of 3

This is an example of a mediterranean master bathroom in Houston with raised-panel cabinets, medium wood cabinets, a freestanding tub, an alcove shower, white walls, an undermount sink, marble benchtops, white floor, a hinged shower door, multi-coloured benchtops, a double vanity and a built-in vanity.
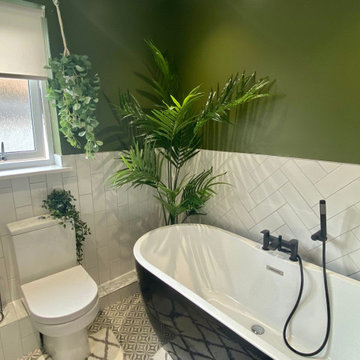
A standard new build bathroom transformed into a luxurious space.
Design ideas for a mid-sized contemporary kids bathroom in Glasgow with flat-panel cabinets, medium wood cabinets, a freestanding tub, a curbless shower, a two-piece toilet, ceramic tile, multi-coloured walls, a hinged shower door, a single vanity and a floating vanity.
Design ideas for a mid-sized contemporary kids bathroom in Glasgow with flat-panel cabinets, medium wood cabinets, a freestanding tub, a curbless shower, a two-piece toilet, ceramic tile, multi-coloured walls, a hinged shower door, a single vanity and a floating vanity.

DHV Architects have designed the new second floor at this large detached house in Henleaze, Bristol. The brief was to fit a generous master bedroom and a high end bathroom into the loft space. Crittall style glazing combined with mono chromatic colours create a sleek contemporary feel. A large rear dormer with an oversized window make the bedroom light and airy.
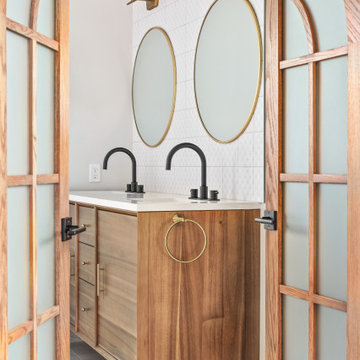
Huge transformation for this dated ensuite, which was divided into 3 sections. We removed one wall and extended another to give this client everything she asked for in her new mid century ensuite. Freestanding tub, large shower with pearlesque tile panels, walk in closet, heated floor, floating shelves, and a beautiful double vanity. The feature is a custom door to fit into the existing arched entry from the master bedroom.
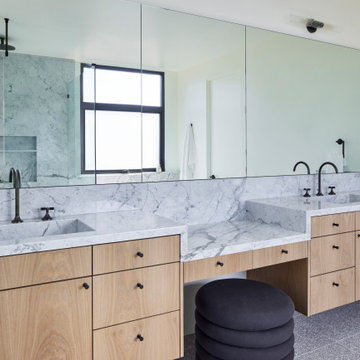
Primary Bathroom. Photo by Dan Arnold
Large modern master bathroom in Los Angeles with flat-panel cabinets, light wood cabinets, a freestanding tub, a corner shower, a one-piece toilet, black and white tile, stone slab, white walls, terrazzo floors, an undermount sink, marble benchtops, grey floor, a hinged shower door, white benchtops, a double vanity, a floating vanity and an enclosed toilet.
Large modern master bathroom in Los Angeles with flat-panel cabinets, light wood cabinets, a freestanding tub, a corner shower, a one-piece toilet, black and white tile, stone slab, white walls, terrazzo floors, an undermount sink, marble benchtops, grey floor, a hinged shower door, white benchtops, a double vanity, a floating vanity and an enclosed toilet.

Design ideas for a mid-sized country master bathroom in Orange County with shaker cabinets, grey cabinets, a freestanding tub, a double shower, a one-piece toilet, white tile, white walls, marble floors, an undermount sink, quartzite benchtops, white floor, a hinged shower door, grey benchtops, a shower seat, a double vanity, a floating vanity and vaulted.

Photo of a small midcentury master bathroom in Chicago with flat-panel cabinets, medium wood cabinets, a freestanding tub, a corner shower, a one-piece toilet, white tile, subway tile, white walls, porcelain floors, an undermount sink, quartzite benchtops, black floor, a hinged shower door, white benchtops, a single vanity and a built-in vanity.

This is an example of a large country master bathroom in San Francisco with white walls, engineered quartz benchtops, a hinged shower door, multi-coloured benchtops, a built-in vanity, wallpaper, shaker cabinets, medium wood cabinets, a freestanding tub, a curbless shower, a one-piece toilet, white tile, ceramic tile, marble floors, an undermount sink and a double vanity.

Inspiration for a mid-sized transitional master bathroom in Kansas City with white cabinets, a freestanding tub, a curbless shower, a two-piece toilet, white tile, porcelain tile, blue walls, porcelain floors, an undermount sink, engineered quartz benchtops, multi-coloured floor, a hinged shower door, grey benchtops, a shower seat, a double vanity, a built-in vanity and shaker cabinets.

Back to back bathroom vanities make quite a unique statement in this main bathroom. Add a luxury soaker tub, walk-in shower and white shiplap walls, and you have a retreat spa like no where else in the house!
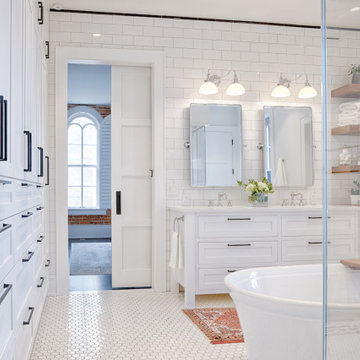
Who needs a walk in closet? This project proves that with great design you can incorporate closet space into a bathroom beautifully Specialty cabinetry manages all of the storage needs. Design and construction by Meadowlark Design+Build. Photography by Sean Carter
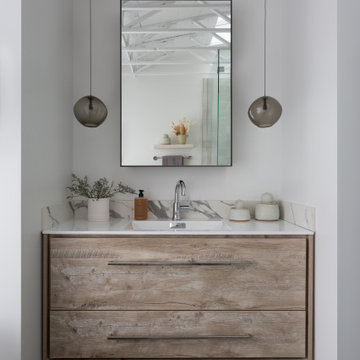
Design ideas for a mid-sized beach style master bathroom in Los Angeles with flat-panel cabinets, distressed cabinets, a freestanding tub, a corner shower, white walls, ceramic floors, an undermount sink, engineered quartz benchtops, grey floor, a hinged shower door, white benchtops, a single vanity, a floating vanity and exposed beam.
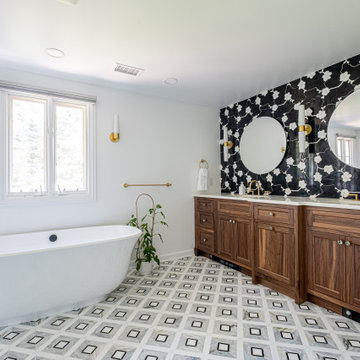
Transitional art deco master ensuite with a freestanding tub and a natural walnut double vanity. Tiled-wall feature of floral marble.
Photos by VLG Photography
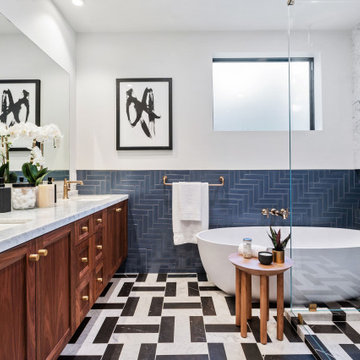
This is an example of a mid-sized transitional master bathroom in San Francisco with a built-in vanity, shaker cabinets, medium wood cabinets, a freestanding tub, an alcove shower, an undermount sink, marble benchtops, a hinged shower door and a double vanity.

Inspiration for a contemporary bathroom in Barcelona with flat-panel cabinets, white cabinets, a freestanding tub, gray tile, grey walls, a vessel sink, wood benchtops, grey floor, beige benchtops, a single vanity, a floating vanity and exposed beam.

Light and Airy shiplap bathroom was the dream for this hard working couple. The goal was to totally re-create a space that was both beautiful, that made sense functionally and a place to remind the clients of their vacation time. A peaceful oasis. We knew we wanted to use tile that looks like shiplap. A cost effective way to create a timeless look. By cladding the entire tub shower wall it really looks more like real shiplap planked walls.
The center point of the room is the new window and two new rustic beams. Centered in the beams is the rustic chandelier.
Design by Signature Designs Kitchen Bath
Contractor ADR Design & Remodel
Photos by Gail Owens

Expansive midcentury master wet room bathroom in San Diego with flat-panel cabinets, medium wood cabinets, a freestanding tub, a one-piece toilet, blue tile, glass tile, blue walls, terrazzo floors, an undermount sink, engineered quartz benchtops, beige floor, a hinged shower door, white benchtops, a shower seat, a single vanity and a floating vanity.

This is an example of a large contemporary master bathroom in Denver with flat-panel cabinets, medium wood cabinets, a freestanding tub, a curbless shower, a one-piece toilet, white tile, marble, white walls, marble floors, an undermount sink, limestone benchtops, white floor, an open shower, grey benchtops, an enclosed toilet, a double vanity and a floating vanity.

This new construction project features a breathtaking shower with gorgeous wall tiles, a free-standing tub, and elegant gold fixtures that bring a sense of luxury to your home. The white marble flooring adds a touch of classic elegance, while the wood cabinetry in the vanity creates a warm, inviting feel. With modern design elements and high-quality construction, this bathroom remodel is the perfect way to showcase your sense of style and enjoy a relaxing, spa-like experience every day.
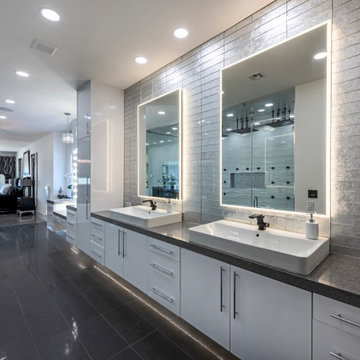
Huge master bath, with giant shower, and no expense spared.
Inspiration for an expansive contemporary master bathroom in Las Vegas with flat-panel cabinets, white cabinets, a freestanding tub, a double shower, a one-piece toilet, gray tile, glass tile, white walls, ceramic floors, a drop-in sink, granite benchtops, grey floor, a hinged shower door, grey benchtops, a double vanity and a floating vanity.
Inspiration for an expansive contemporary master bathroom in Las Vegas with flat-panel cabinets, white cabinets, a freestanding tub, a double shower, a one-piece toilet, gray tile, glass tile, white walls, ceramic floors, a drop-in sink, granite benchtops, grey floor, a hinged shower door, grey benchtops, a double vanity and a floating vanity.
All Cabinet Finishes Bathroom Design Ideas with a Freestanding Tub
11

