All Cabinet Finishes Bathroom Design Ideas with a Freestanding Tub
Sort by:Popular Today
141 - 160 of 134,986 photos
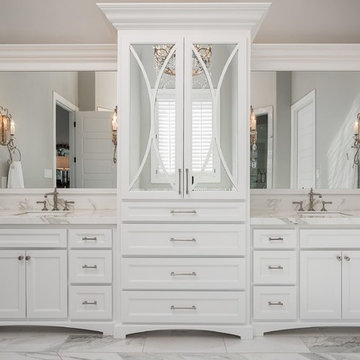
All white custom master bathroom. Transitional with touches of traditional lighting. His and hers vanities parallel to the free standing bathtub. These mirrored cabinets create a beautiful touch along with the use of both knobs and pulls on the cabinets. Plenty of storage while still looking clean and chic.
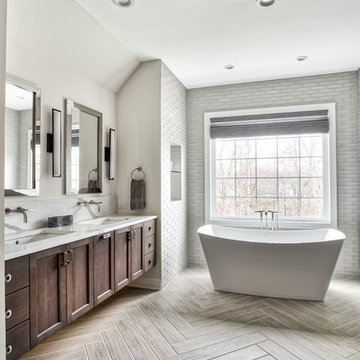
Double floating vanity with freestanding bainultra tub. There is plenty of space in this master bath! Large format wood plank tile is set in a herringbone pattern. The air bubble tub is a stunning view as the focal point when you enter the room. Full wall featuring glass tile with recessed niches and a large picture window.
Photos by Chris Veith
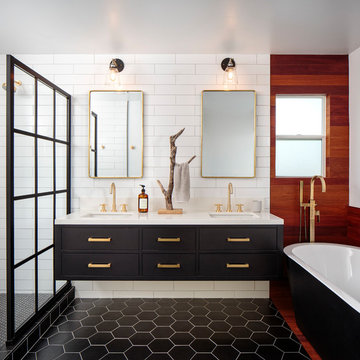
Chipper Hatter Photography
Photo of a mid-sized contemporary master bathroom in San Diego with flat-panel cabinets, black cabinets, a freestanding tub, an open shower, white tile, porcelain tile, white walls, cement tiles, an undermount sink, engineered quartz benchtops, black floor, an open shower and white benchtops.
Photo of a mid-sized contemporary master bathroom in San Diego with flat-panel cabinets, black cabinets, a freestanding tub, an open shower, white tile, porcelain tile, white walls, cement tiles, an undermount sink, engineered quartz benchtops, black floor, an open shower and white benchtops.
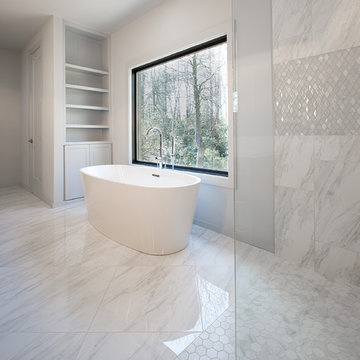
New Master Bath. Photo By William Rossoto, Rossoto Art LLC
Inspiration for a mid-sized modern master bathroom in Other with shaker cabinets, grey cabinets, a freestanding tub, an open shower, a two-piece toilet, gray tile, marble, grey walls, marble floors, an undermount sink, marble benchtops, grey floor, an open shower and white benchtops.
Inspiration for a mid-sized modern master bathroom in Other with shaker cabinets, grey cabinets, a freestanding tub, an open shower, a two-piece toilet, gray tile, marble, grey walls, marble floors, an undermount sink, marble benchtops, grey floor, an open shower and white benchtops.
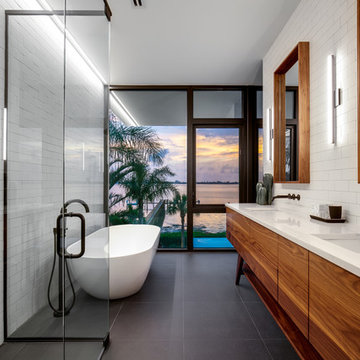
Photo by Ryan Gamma
Walnut vanity is mid-century inspired.
Subway tile with dark grout.
This is an example of a mid-sized modern master bathroom in Other with medium wood cabinets, a freestanding tub, a curbless shower, white tile, subway tile, porcelain floors, an undermount sink, engineered quartz benchtops, a hinged shower door, white benchtops, grey floor, white walls, flat-panel cabinets, a one-piece toilet, an enclosed toilet, a double vanity and a freestanding vanity.
This is an example of a mid-sized modern master bathroom in Other with medium wood cabinets, a freestanding tub, a curbless shower, white tile, subway tile, porcelain floors, an undermount sink, engineered quartz benchtops, a hinged shower door, white benchtops, grey floor, white walls, flat-panel cabinets, a one-piece toilet, an enclosed toilet, a double vanity and a freestanding vanity.
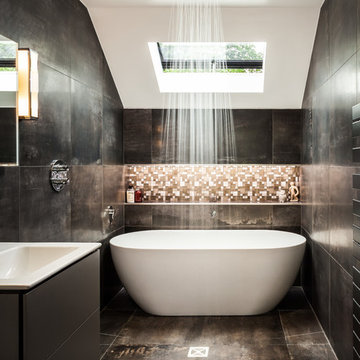
David Butler
Photo of a mid-sized contemporary wet room bathroom in Surrey with flat-panel cabinets, grey cabinets, a freestanding tub, black walls, brown floor, an open shower, black tile, brown tile, mosaic tile and a console sink.
Photo of a mid-sized contemporary wet room bathroom in Surrey with flat-panel cabinets, grey cabinets, a freestanding tub, black walls, brown floor, an open shower, black tile, brown tile, mosaic tile and a console sink.
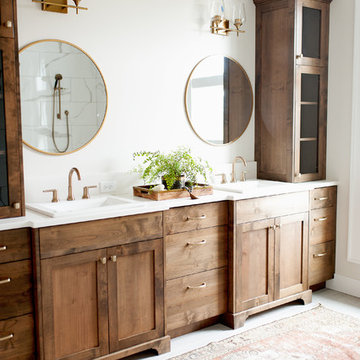
Dawn Burkhart
Design ideas for a mid-sized country bathroom in Boise with shaker cabinets, medium wood cabinets, a freestanding tub, a corner shower, cement tile, grey walls, ceramic floors, a drop-in sink, engineered quartz benchtops and grey floor.
Design ideas for a mid-sized country bathroom in Boise with shaker cabinets, medium wood cabinets, a freestanding tub, a corner shower, cement tile, grey walls, ceramic floors, a drop-in sink, engineered quartz benchtops and grey floor.
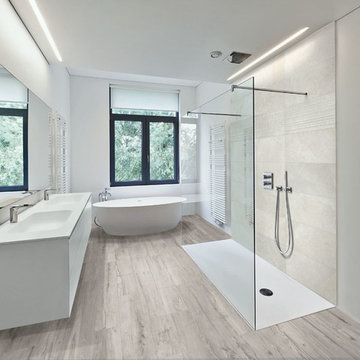
This modern bathroom has a wood look porcelain floor tile called Wood 3 and a marble look porcelain tile on the walls called Stone 1. There are different colors and styles available. This material is great for indoor and outdoor use.
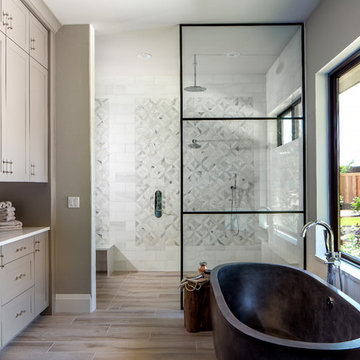
Custom master bathroom with large open shower and free standing concrete bathtub, vanity and dual sink areas.
Shower: Custom designed multi-use shower, beautiful marble tile design in quilted patterns as a nod to the farmhouse era. Custom built industrial metal and glass panel. Shower drying area with direct pass though to master closet.
Vanity and dual sink areas: Custom designed modified shaker cabinetry with subtle beveled edges in a beautiful subtle grey/beige paint color, Quartz counter tops with waterfall edge. Custom designed marble back splashes match the shower design, and acrylic hardware add a bit of bling. Beautiful farmhouse themed mirrors and eclectic lighting.
Flooring: Under-flooring temperature control for both heating and cooling, connected through WiFi to weather service. Flooring is beautiful porcelain tiles in wood grain finish.
For more photos of this project visit our website: https://wendyobrienid.com.
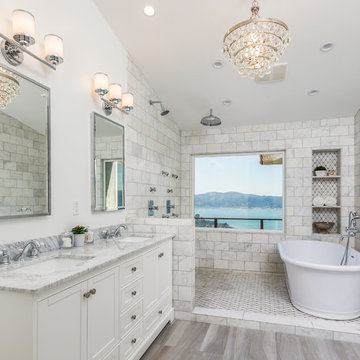
Master bathroom in San Francisco with shaker cabinets, white cabinets, a freestanding tub, a double shower, gray tile, subway tile, white walls, an undermount sink, grey floor, an open shower and grey benchtops.
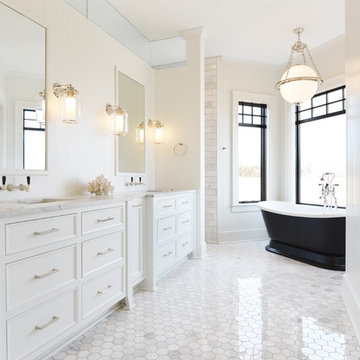
Design ideas for a transitional bathroom in Milwaukee with white cabinets, a freestanding tub, white tile, white walls, an undermount sink and white floor.
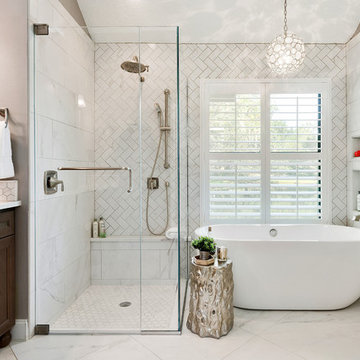
This is an example of a transitional master bathroom in Tampa with recessed-panel cabinets, dark wood cabinets, a freestanding tub, a corner shower, white tile, grey walls, an undermount sink, white floor and a hinged shower door.
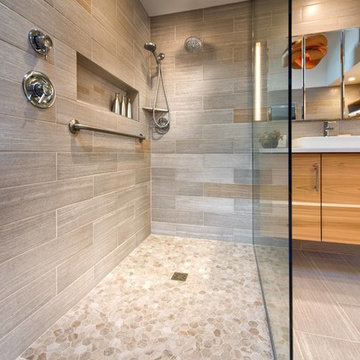
Inhouse 3D
Large modern master bathroom in Other with flat-panel cabinets, light wood cabinets, a freestanding tub, a curbless shower, a two-piece toilet, gray tile, ceramic tile, white walls, ceramic floors, a vessel sink, engineered quartz benchtops, grey floor and an open shower.
Large modern master bathroom in Other with flat-panel cabinets, light wood cabinets, a freestanding tub, a curbless shower, a two-piece toilet, gray tile, ceramic tile, white walls, ceramic floors, a vessel sink, engineered quartz benchtops, grey floor and an open shower.
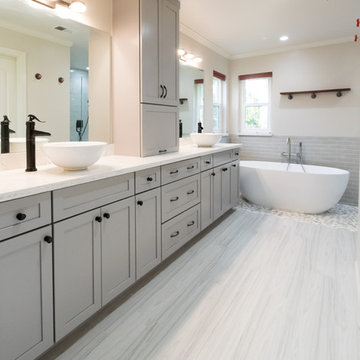
Allenhaus Productions
This is an example of a large modern master bathroom in San Francisco with shaker cabinets, grey cabinets, a freestanding tub, a curbless shower, a one-piece toilet, gray tile, ceramic tile, grey walls, ceramic floors, a vessel sink, grey floor and a hinged shower door.
This is an example of a large modern master bathroom in San Francisco with shaker cabinets, grey cabinets, a freestanding tub, a curbless shower, a one-piece toilet, gray tile, ceramic tile, grey walls, ceramic floors, a vessel sink, grey floor and a hinged shower door.
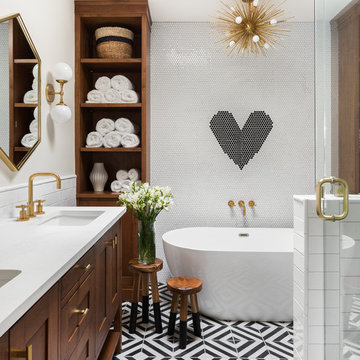
photo credit: Haris Kenjar
Original Mission tile floor.
Arteriors lighting.
Newport Brass faucets.
West Elm mirror.
Victoria + Albert tub.
caesarstone countertops
custom tile bath surround
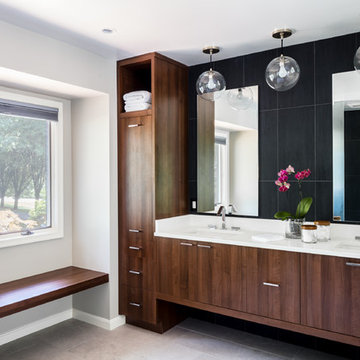
AV Architects + Builders
Location: Great Falls, VA, United States
Our clients were looking to renovate their existing master bedroom into a more luxurious, modern space with an open floor plan and expansive modern bath design. The existing floor plan felt too cramped and didn’t offer much closet space or spa like features. Without having to make changes to the exterior structure, we designed a space customized around their lifestyle and allowed them to feel more relaxed at home.
Our modern design features an open-concept master bedroom suite that connects to the master bath for a total of 600 square feet. We included floating modern style vanity cabinets with white Zen quartz, large black format wall tile, and floating hanging mirrors. Located right next to the vanity area is a large, modern style pull-out linen cabinet that provides ample storage, as well as a wooden floating bench that provides storage below the large window. The centerpiece of our modern design is the combined free-standing tub and walk-in, curb less shower area, surrounded by views of the natural landscape. To highlight the modern design interior, we added light white porcelain large format floor tile to complement the floor-to-ceiling dark grey porcelain wall tile to give off a modern appeal. Last not but not least, a frosted glass partition separates the bath area from the toilet, allowing for a semi-private toilet area.
Jim Tetro Architectural Photography
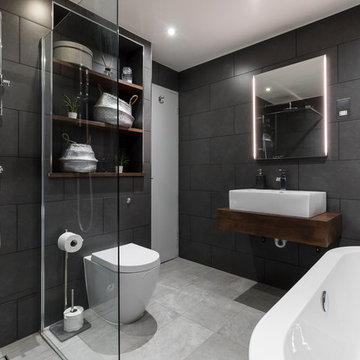
Bathroom combination of the grey and light tiles with walking shower and dark wood appliance.
This is an example of a large modern bathroom in London with raised-panel cabinets, dark wood cabinets, a freestanding tub, a one-piece toilet, gray tile, cement tile, grey walls, ceramic floors, a pedestal sink, wood benchtops, an open shower, an open shower and brown benchtops.
This is an example of a large modern bathroom in London with raised-panel cabinets, dark wood cabinets, a freestanding tub, a one-piece toilet, gray tile, cement tile, grey walls, ceramic floors, a pedestal sink, wood benchtops, an open shower, an open shower and brown benchtops.
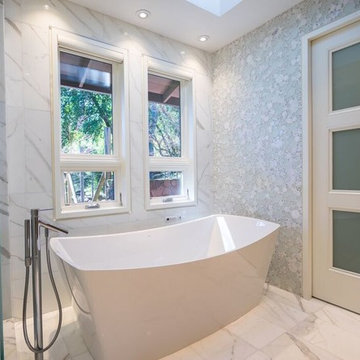
Across the room, a stand-alone tub, naturally lit by the generous skylight overhead. New windows bring more of the outside in.
Inspiration for a large contemporary master bathroom in San Francisco with dark wood cabinets, a freestanding tub, blue tile, gray tile, white tile, pebble tile, white walls, marble floors, a drop-in sink, quartzite benchtops and white floor.
Inspiration for a large contemporary master bathroom in San Francisco with dark wood cabinets, a freestanding tub, blue tile, gray tile, white tile, pebble tile, white walls, marble floors, a drop-in sink, quartzite benchtops and white floor.
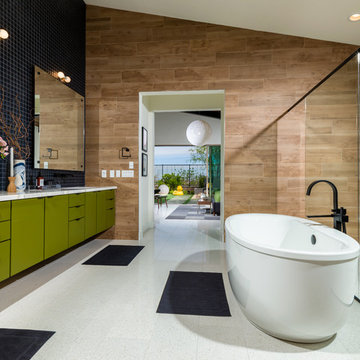
This Midcentury modern home was designed for Pardee Homes Las Vegas. It features an open floor plan that opens up to amazing outdoor spaces.
Design ideas for a mid-sized midcentury master bathroom in Los Angeles with flat-panel cabinets, green cabinets, a freestanding tub, a curbless shower, a one-piece toilet, black tile, ceramic tile, brown walls, an undermount sink, marble benchtops and an open shower.
Design ideas for a mid-sized midcentury master bathroom in Los Angeles with flat-panel cabinets, green cabinets, a freestanding tub, a curbless shower, a one-piece toilet, black tile, ceramic tile, brown walls, an undermount sink, marble benchtops and an open shower.
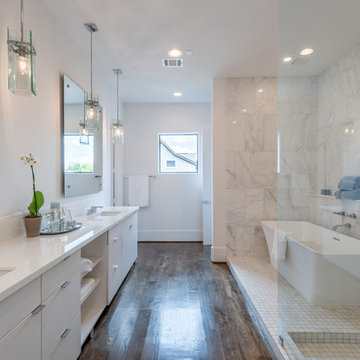
Design ideas for a large transitional master bathroom in Houston with white cabinets, a freestanding tub, an open shower, white tile, white walls, an undermount sink, engineered quartz benchtops, dark hardwood floors, an open shower, a two-piece toilet, marble, brown floor, white benchtops and flat-panel cabinets.
All Cabinet Finishes Bathroom Design Ideas with a Freestanding Tub
8