Vanity Lighting Bathroom Design Ideas with a Freestanding Tub
Refine by:
Budget
Sort by:Popular Today
1 - 20 of 748 photos
Item 1 of 3
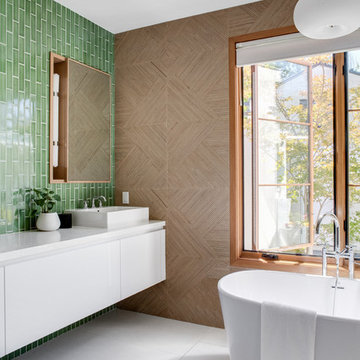
Photo of a mid-sized contemporary master bathroom in Orange County with flat-panel cabinets, white cabinets, a freestanding tub, green tile, brown walls, a vessel sink, white benchtops, a one-piece toilet, quartzite benchtops, ceramic tile, cement tiles and grey floor.

One of the main features of the space is the natural lighting. The windows allow someone to feel they are in their own private oasis. The wide plank European oak floors, with a brushed finish, contribute to the warmth felt in this bathroom, along with warm neutrals, whites and grays. The counter tops are a stunning Calcatta Latte marble as is the basket weaved shower floor, 1x1 square mosaics separating each row of the large format, rectangular tiles, also marble. Lighting is key in any bathroom and there is more than sufficient lighting provided by Ralph Lauren, by Circa Lighting. Classic, custom designed cabinetry optimizes the space by providing plenty of storage for toiletries, linens and more. Holger Obenaus Photography did an amazing job capturing this light filled and luxurious master bathroom. Built by Novella Homes and designed by Lorraine G Vale
Holger Obenaus Photography
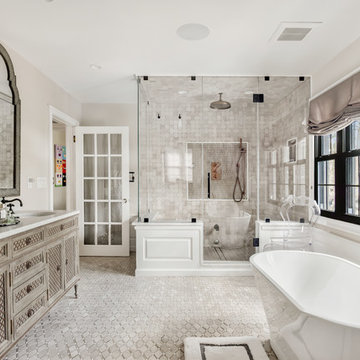
Photo of a traditional master bathroom in Other with light wood cabinets, a freestanding tub, gray tile, beige walls, an undermount sink, grey floor, a hinged shower door, grey benchtops and recessed-panel cabinets.
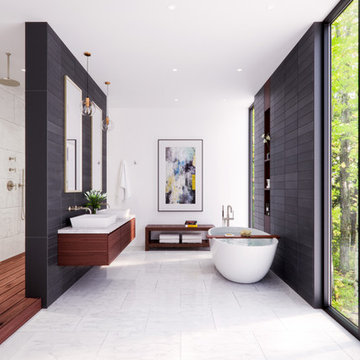
This is an example of an expansive contemporary master bathroom in Cincinnati with flat-panel cabinets, dark wood cabinets, a freestanding tub, an open shower, black and white tile, ceramic tile, white walls, a vessel sink, an open shower and white floor.
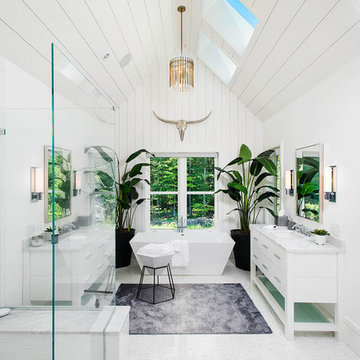
This is an example of a country master bathroom in New York with white cabinets, a freestanding tub, a curbless shower, white walls, an undermount sink, white floor, white benchtops, a shower seat, timber, planked wall panelling, a double vanity and flat-panel cabinets.
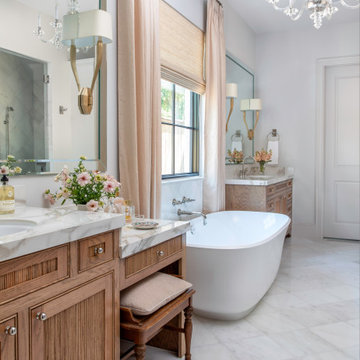
Mid-sized transitional master bathroom in Houston with medium wood cabinets, a freestanding tub, marble floors, an undermount sink, marble benchtops, white floor, white benchtops, white walls and beaded inset cabinets.
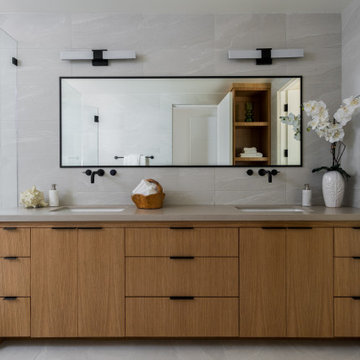
Inspiration for a midcentury master bathroom in Los Angeles with flat-panel cabinets, light wood cabinets, a freestanding tub, gray tile, grey walls, an undermount sink, grey floor and brown benchtops.
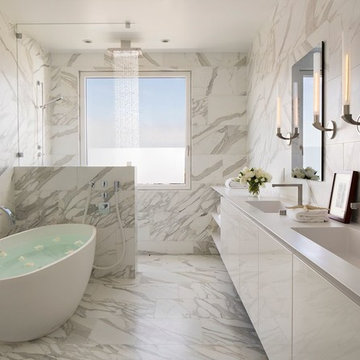
Inspiration for a contemporary master bathroom in San Francisco with flat-panel cabinets, white cabinets, a freestanding tub, an open shower, multi-coloured tile, multi-coloured walls, an integrated sink, multi-coloured floor, an open shower and grey benchtops.
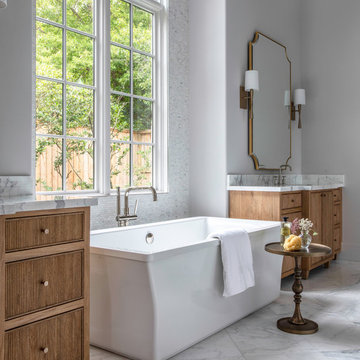
Expansive contemporary master bathroom in Houston with a freestanding tub, white tile, marble, marble floors, marble benchtops, white floor, white benchtops, medium wood cabinets, grey walls and flat-panel cabinets.
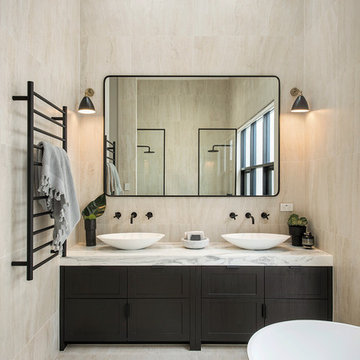
Design ideas for a contemporary master bathroom in Adelaide with dark wood cabinets, a freestanding tub, beige tile, beige walls, a vessel sink, marble benchtops, beige floor, white benchtops and shaker cabinets.
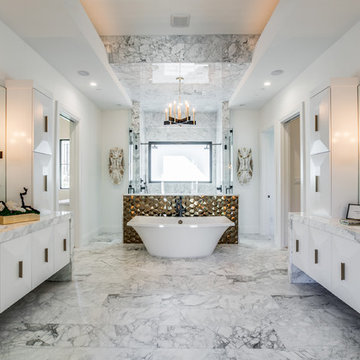
The master bathroom in the 2018 Home of Dreams. There are his and hers closets. Her closet is to the left with natural lighting from the window next to her vanity. His closet is to the left with a washer and dryer built-in to make up the downstairs laundry. There is another laundry room on the second floor. The vanities have the waterfall edge on all 4 sides to appear the vanities are floating. Black faucets and shower heads along with brass cabinets handles.
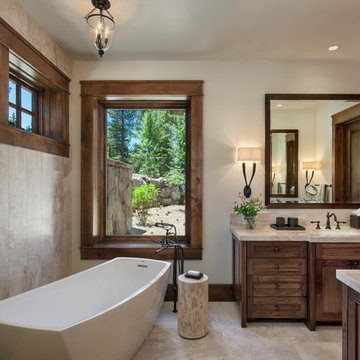
Design ideas for a country master bathroom in Sacramento with recessed-panel cabinets, dark wood cabinets, a freestanding tub, beige walls, an undermount sink, beige floor and beige benchtops.
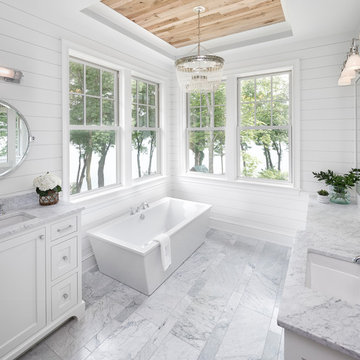
Landmark Photography
Photo of a beach style master bathroom in Minneapolis with shaker cabinets, white cabinets, a freestanding tub, white walls, an undermount sink, grey floor, grey benchtops, marble floors and marble benchtops.
Photo of a beach style master bathroom in Minneapolis with shaker cabinets, white cabinets, a freestanding tub, white walls, an undermount sink, grey floor, grey benchtops, marble floors and marble benchtops.
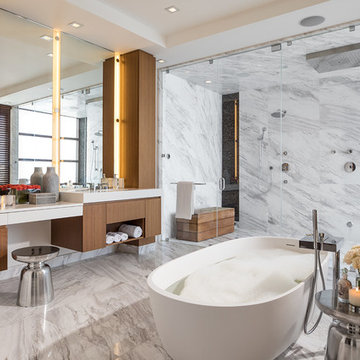
The layout of the master bathroom was created to be perfectly symmetrical which allowed us to incorporate his and hers areas within the same space. The bathtub crates a focal point seen from the hallway through custom designed louvered double door and the shower seen through the glass towards the back of the bathroom enhances the size of the space. Wet areas of the floor are finished in honed marble tiles and the entire floor was treated with any slip solution to ensure safety of the homeowners. The white marble background give the bathroom a light and feminine backdrop for the contrasting dark millwork adding energy to the space and giving it a complimentary masculine presence.
Storage is maximized by incorporating the two tall wood towers on either side of each vanity – it provides ample space needed in the bathroom and it is only 12” deep which allows you to find things easier that in traditional 24” deep cabinetry. Manmade quartz countertops are a functional and smart choice for white counters, especially on the make-up vanity. Vanities are cantilevered over the floor finished in natural white marble with soft organic pattern allow for full appreciation of the beauty of nature.
This home has a lot of inside/outside references, and even in this bathroom, the large window located inside the steam shower uses electrochromic glass (“smart” glass) which changes from clear to opaque at the push of a button. It is a simple, convenient, and totally functional solution in a bathroom.
The center of this bathroom is a freestanding tub identifying his and hers side and it is set in front of full height clear glass shower enclosure allowing the beauty of stone to continue uninterrupted onto the shower walls.
Photography: Craig Denis
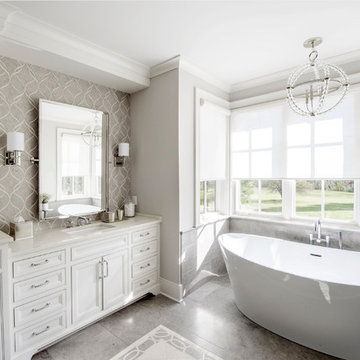
Photo of a large traditional master bathroom in Columbus with beaded inset cabinets, white cabinets, a freestanding tub, grey walls, porcelain floors, an undermount sink, marble benchtops, grey floor and white benchtops.
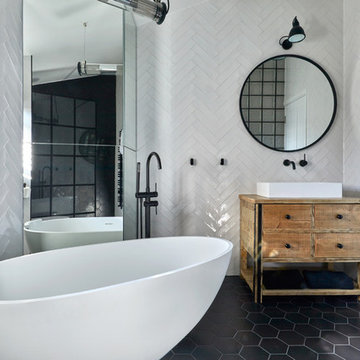
Astrid Templier
Inspiration for a mid-sized contemporary master bathroom in London with light wood cabinets, a freestanding tub, white tile, ceramic tile, white walls, a vessel sink, wood benchtops, black floor, brown benchtops, an open shower, a wall-mount toilet, porcelain floors, an open shower and flat-panel cabinets.
Inspiration for a mid-sized contemporary master bathroom in London with light wood cabinets, a freestanding tub, white tile, ceramic tile, white walls, a vessel sink, wood benchtops, black floor, brown benchtops, an open shower, a wall-mount toilet, porcelain floors, an open shower and flat-panel cabinets.
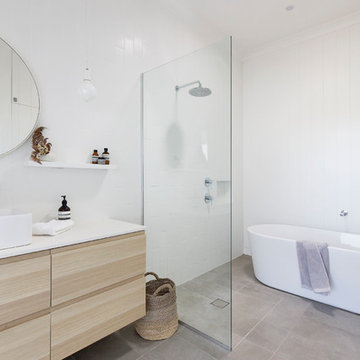
Inspiration for a large country master bathroom in Wollongong with a freestanding tub, an open shower, white tile, ceramic tile, white walls, engineered quartz benchtops, grey floor, white benchtops, flat-panel cabinets, light wood cabinets, a vessel sink and an open shower.
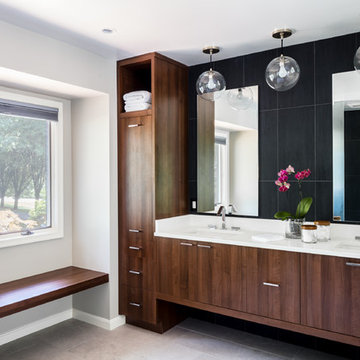
AV Architects + Builders
Location: Great Falls, VA, United States
Our clients were looking to renovate their existing master bedroom into a more luxurious, modern space with an open floor plan and expansive modern bath design. The existing floor plan felt too cramped and didn’t offer much closet space or spa like features. Without having to make changes to the exterior structure, we designed a space customized around their lifestyle and allowed them to feel more relaxed at home.
Our modern design features an open-concept master bedroom suite that connects to the master bath for a total of 600 square feet. We included floating modern style vanity cabinets with white Zen quartz, large black format wall tile, and floating hanging mirrors. Located right next to the vanity area is a large, modern style pull-out linen cabinet that provides ample storage, as well as a wooden floating bench that provides storage below the large window. The centerpiece of our modern design is the combined free-standing tub and walk-in, curb less shower area, surrounded by views of the natural landscape. To highlight the modern design interior, we added light white porcelain large format floor tile to complement the floor-to-ceiling dark grey porcelain wall tile to give off a modern appeal. Last not but not least, a frosted glass partition separates the bath area from the toilet, allowing for a semi-private toilet area.
Jim Tetro Architectural Photography
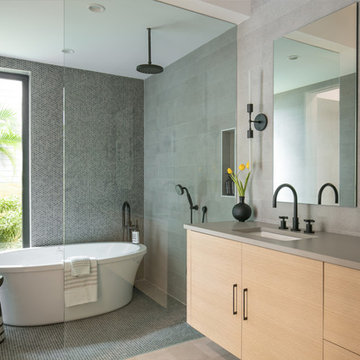
RYAN GAMMA
Contemporary master bathroom in Tampa with flat-panel cabinets, beige cabinets, a freestanding tub, gray tile, an undermount sink, grey floor and an open shower.
Contemporary master bathroom in Tampa with flat-panel cabinets, beige cabinets, a freestanding tub, gray tile, an undermount sink, grey floor and an open shower.
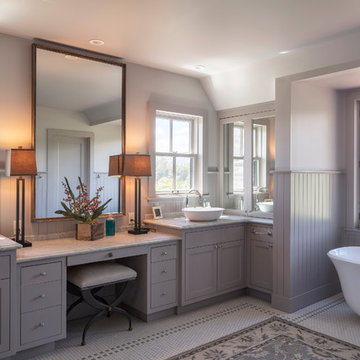
Michael Hospelt Photography, Trainor Builders, St Helena, CA
Country master bathroom in San Francisco with shaker cabinets, grey cabinets, a freestanding tub, grey walls, a vessel sink and multi-coloured floor.
Country master bathroom in San Francisco with shaker cabinets, grey cabinets, a freestanding tub, grey walls, a vessel sink and multi-coloured floor.
Vanity Lighting Bathroom Design Ideas with a Freestanding Tub
1

