All Cabinet Styles Bathroom Design Ideas with a Freestanding Tub
Sort by:Popular Today
81 - 100 of 125,491 photos
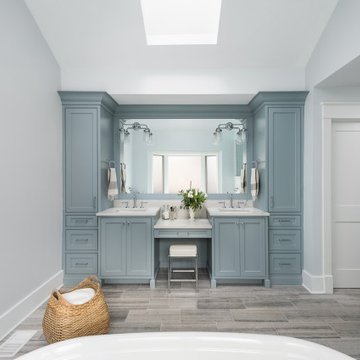
The homeowners wanted to improve the layout and function of their tired 1980’s bathrooms. The master bath had a huge sunken tub that took up half the floor space and the shower was tiny and in small room with the toilet. We created a new toilet room and moved the shower to allow it to grow in size. This new space is far more in tune with the client’s needs. The kid’s bath was a large space. It only needed to be updated to today’s look and to flow with the rest of the house. The powder room was small, adding the pedestal sink opened it up and the wallpaper and ship lap added the character that it needed
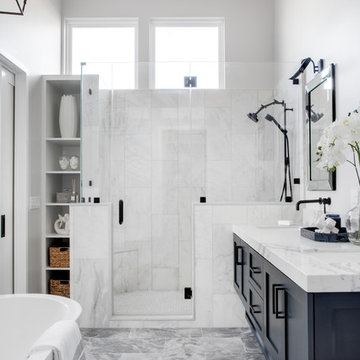
Contemporary Coastal Bathroom
Design: Three Salt Design Co.
Build: UC Custom Homes
Photo: Chad Mellon
Photo of a mid-sized beach style master bathroom in Los Angeles with shaker cabinets, a freestanding tub, an alcove shower, white tile, white walls, grey floor, a hinged shower door, white benchtops, blue cabinets, a two-piece toilet, marble, marble floors, an undermount sink and engineered quartz benchtops.
Photo of a mid-sized beach style master bathroom in Los Angeles with shaker cabinets, a freestanding tub, an alcove shower, white tile, white walls, grey floor, a hinged shower door, white benchtops, blue cabinets, a two-piece toilet, marble, marble floors, an undermount sink and engineered quartz benchtops.
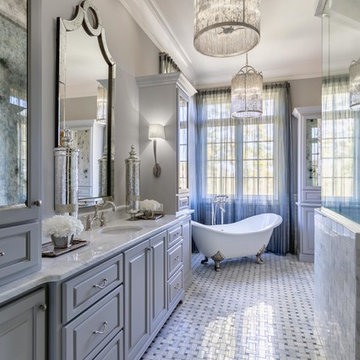
Photographer - Marty Paoletta
Photo of a large traditional master bathroom in Nashville with grey cabinets, a freestanding tub, an alcove shower, a two-piece toilet, white tile, ceramic tile, grey walls, ceramic floors, an undermount sink, marble benchtops, grey floor, a hinged shower door, grey benchtops and raised-panel cabinets.
Photo of a large traditional master bathroom in Nashville with grey cabinets, a freestanding tub, an alcove shower, a two-piece toilet, white tile, ceramic tile, grey walls, ceramic floors, an undermount sink, marble benchtops, grey floor, a hinged shower door, grey benchtops and raised-panel cabinets.
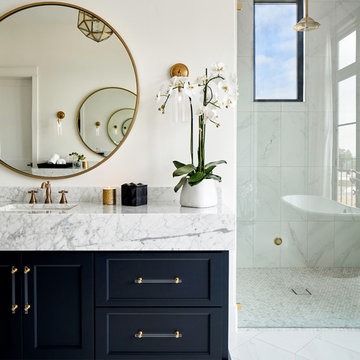
Design ideas for a transitional master bathroom in Austin with recessed-panel cabinets, black cabinets, a freestanding tub, an alcove shower, white walls, porcelain floors, an undermount sink, engineered quartz benchtops, white floor, a hinged shower door and white benchtops.

The master bathroom is large with plenty of built-in storage space and double vanity. The countertops carry on from the kitchen. A large freestanding tub sits adjacent to the window next to the large stand-up shower. The floor is a dark great chevron tile pattern that grounds the lighter design finishes.
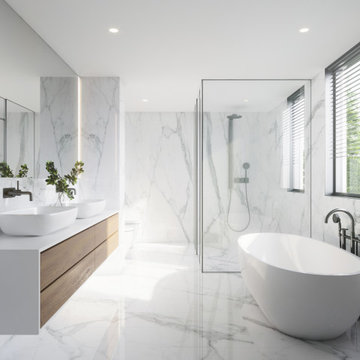
Coveted Interiors
Rutherford, NJ 07070
This is an example of a large contemporary master bathroom in New York with flat-panel cabinets, white cabinets, a freestanding tub, a curbless shower, multi-coloured tile, marble, marble floors, tile benchtops, a hinged shower door, yellow benchtops, an enclosed toilet, a double vanity and a floating vanity.
This is an example of a large contemporary master bathroom in New York with flat-panel cabinets, white cabinets, a freestanding tub, a curbless shower, multi-coloured tile, marble, marble floors, tile benchtops, a hinged shower door, yellow benchtops, an enclosed toilet, a double vanity and a floating vanity.
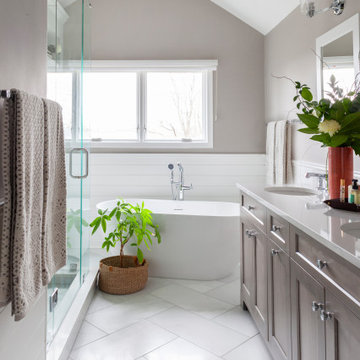
Free ebook, Creating the Ideal Kitchen. DOWNLOAD NOW
This client came to us wanting some help with updating the master bath in their home. Their primary goals were to increase the size of the shower, add a rain head, add a freestanding tub and overall freshen the feel of the space.
The existing layout of the bath worked well, so we left the basic footprint the same, but increased the size of the shower and added a freestanding tub on a bit of an angle which allowed for some additional storage.
One of the most important things on the wish list was adding a rainhead in the shower, but this was not an easy task with the angled ceiling. We came up with the solution of using an extra long wall-mounted shower arm that was reinforced with a meal bracket attached the ceiling. This did the trick, and no extra framing or insulation was required to make it work.
The materials selected for the space are classic and fresh. Large format white oriental marble is used throughout the bath, on the floor in a herrinbone pattern and in a staggered brick pattern on the walls. Alder cabinets with a gray stain contrast nicely with the white marble, while shiplap detail helps unify the space and gives it a casual and cozy vibe. Storage solutions include an area for towels and other necessities at the foot of the tub, roll out shelves and out storage in the vanities and a custom niche and shaving ledge in the shower. We love how just a few simple changes can make such a great impact!
Designed by: Susan Klimala, CKBD
Photography by: LOMA Studios
For more information on kitchen and bath design ideas go to: www.kitchenstudio-ge.com
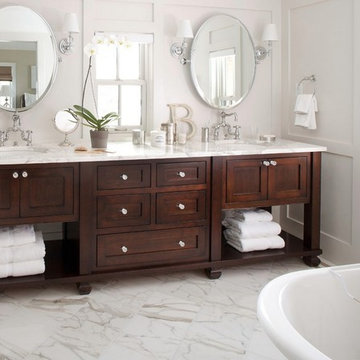
Bathroom Remodeling Project done by American Home Improvement
Design ideas for a mid-sized contemporary master bathroom in Los Angeles with an undermount sink, dark wood cabinets, white walls, marble floors, white floor, a freestanding tub, marble benchtops and shaker cabinets.
Design ideas for a mid-sized contemporary master bathroom in Los Angeles with an undermount sink, dark wood cabinets, white walls, marble floors, white floor, a freestanding tub, marble benchtops and shaker cabinets.
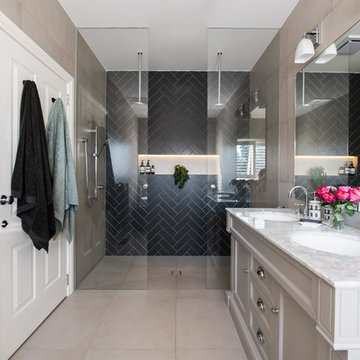
Specific to this photo: A view of our vanity with their choice in an open shower. Our vanity is 60-inches and made with solid timber paired with naturally sourced Carrara marble from Italy. The homeowner chose silver hardware throughout their bathroom, which is featured in the faucets along with their shower hardware. The shower has an open door, and features glass paneling, chevron black accent ceramic tiling, multiple shower heads, and an in-wall shelf.
This bathroom was a collaborative project in which we worked with the architect in a home located on Mervin Street in Bentleigh East in Australia.
This master bathroom features our Davenport 60-inch bathroom vanity with double basin sinks in the Hampton Gray coloring. The Davenport model comes with a natural white Carrara marble top sourced from Italy.
This master bathroom features an open shower with multiple streams, chevron tiling, and modern details in the hardware. This master bathroom also has a freestanding curved bath tub from our brand, exclusive to Australia at this time. This bathroom also features a one-piece toilet from our brand, exclusive to Australia. Our architect focused on black and silver accents to pair with the white and grey coloring from the main furniture pieces.
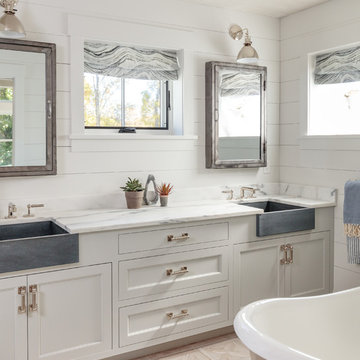
Master bath with custom Pietra Cardosa sinks, shiplap walls and Ann Sacks Floor tile
Inspiration for a country bathroom in Boston with recessed-panel cabinets, white cabinets, a freestanding tub, white walls, beige floor and white benchtops.
Inspiration for a country bathroom in Boston with recessed-panel cabinets, white cabinets, a freestanding tub, white walls, beige floor and white benchtops.
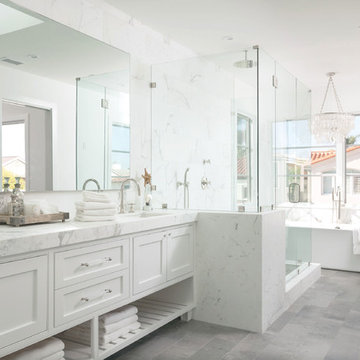
This Coastal Inspired Farmhouse with bay views puts a casual and sophisticated twist on beach living.
Interior Design by Blackband Design and Home Build by Arbor Real Estate.
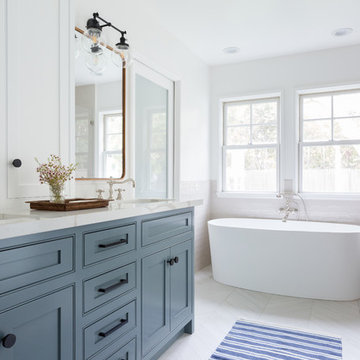
Master Bathroom Addition with custom double vanity.
White herringbone tile with white wall subway tile. white pebble shower floor tile. Walnut rounded vanity mirrors. Brizo Fixtures. Cabinet hardware by School House Electric.
Vanity Tower recessed into wall for extra storage with out taking up too much counterspace. Bonus: it keeps the outlets hidden! Photo Credit: Amy Bartlam
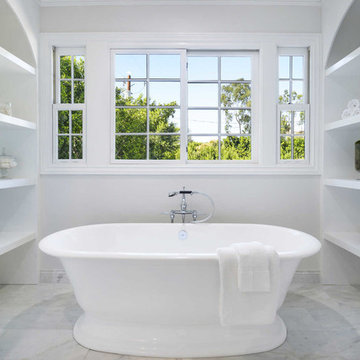
This home was fully remodeled with a cape cod feel including the interior, exterior, driveway, backyard and pool. We added beautiful moulding and wainscoting throughout and finished the home with chrome and black finishes. Our floor plan design opened up a ton of space in the master en suite for a stunning bath/shower combo, entryway, kitchen, and laundry room. We also converted the pool shed to a billiard room and wet bar.
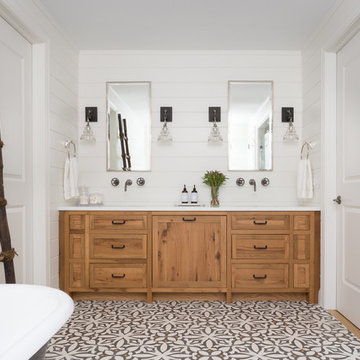
Brett Beyer Photography
Photo of a country bathroom in New York with shaker cabinets, medium wood cabinets, a freestanding tub and white walls.
Photo of a country bathroom in New York with shaker cabinets, medium wood cabinets, a freestanding tub and white walls.
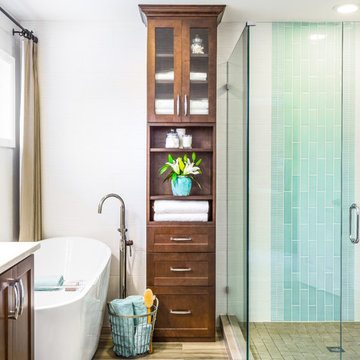
Two different accent tiles make a statement and add a pop of color against the large white wall tiles in the custom shower. Frameless glass creates a custom and modern feel to the space.
This small powder bath lacked interest and was quite dark despite having a window.
We added white horizontal tongue & groove on the lower portion of the room with a warm graphic wallpaper above.
A custom white cabinet with a waterfall grey and white granite counter gave the vanity some personality.
New crown molding, window casings, taller baseboards and white wood blinds made impact to the small room.
We also installed a modern pendant light and a rustic oval mirror which adds character to the space.
BEFORE
Though this bathroom had a good layout, everything was just really outdated. We added tile from floor to ceiling for a spa like feel. We kept the color palette neutral and timeless. The dark cheery cabinet was elegantly finished with crystal knobs and a cararra marble countertop.
AFTER
AFTER
BEFORE
There was an underutilized corner between the vanity and the shower that was basically wasted space.
To give the corner a purpose, we added a make-up vanity in white with a custom made stool.
Oversized subway tiles were added to the shower, along with a rain shower head, for a clean and timeless look. We also added a new frosted glass door to the walk-in closet to let the light in.
BEFORE
These beautiful oval pivot mirrors are not only functional but also showcase the cararra marble on the wall. Unique glass pendants are a dramatic addition to the space as is the ikat wallpaper in the WC. To finish out the vanity space we added a shallow white upper cabinet for additional storage.
BEFORE
AFTER
AFTER
The best part of this remodel? Tearing out the awful, dated carpet! We chose porcelain tile with the look of hardwoods for a more functional and modern space.
Curtains soften the corner while creating privacy and framing the soaking tub.
Photo Credit: Holland Photography - Cory Holland - HollandPhotography.biz

Back to back bathroom vanities make quite a unique statement in this main bathroom. Add a luxury soaker tub, walk-in shower and white shiplap walls, and you have a retreat spa like no where else in the house!

This ensuite girl’s bathroom doubles as a family room guest bath. Our focus was to create an environment that was somewhat feminine but yet very neutral. The unlacquered brass finishes combined with lava rock flooring and neutral color palette creates a durable yet elegant atmosphere to this compromise.

Large transitional master bathroom in Orange County with shaker cabinets, beige cabinets, a freestanding tub, a corner shower, a one-piece toilet, white tile, cement tile, white walls, cement tiles, an undermount sink, engineered quartz benchtops, grey floor, a hinged shower door, white benchtops, a double vanity and a freestanding vanity.
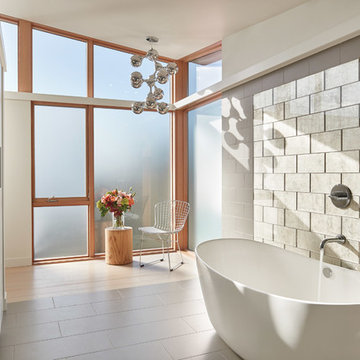
Design ideas for a contemporary master bathroom in Other with flat-panel cabinets, beige cabinets, a freestanding tub, beige walls, an undermount sink and beige floor.
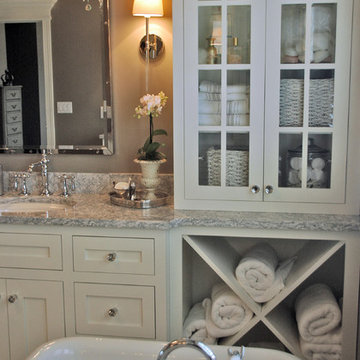
Meyer Design
Photo of a large country master bathroom in Chicago with recessed-panel cabinets, white cabinets, a freestanding tub, grey walls, marble floors, an undermount sink and engineered quartz benchtops.
Photo of a large country master bathroom in Chicago with recessed-panel cabinets, white cabinets, a freestanding tub, grey walls, marble floors, an undermount sink and engineered quartz benchtops.
All Cabinet Styles Bathroom Design Ideas with a Freestanding Tub
5