Bathroom Design Ideas with a Freestanding Tub
Refine by:
Budget
Sort by:Popular Today
141 - 160 of 53,249 photos
Item 1 of 3
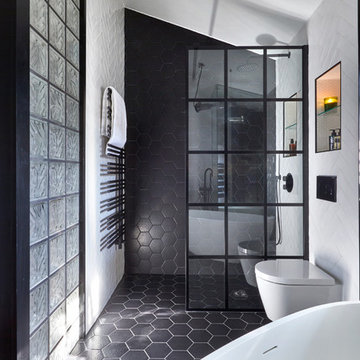
Astrid Templier
Mid-sized contemporary master wet room bathroom in London with a wall-mount toilet, white walls, black floor, an open shower, black and white tile, medium wood cabinets, a freestanding tub, porcelain tile, porcelain floors, a vessel sink and wood benchtops.
Mid-sized contemporary master wet room bathroom in London with a wall-mount toilet, white walls, black floor, an open shower, black and white tile, medium wood cabinets, a freestanding tub, porcelain tile, porcelain floors, a vessel sink and wood benchtops.
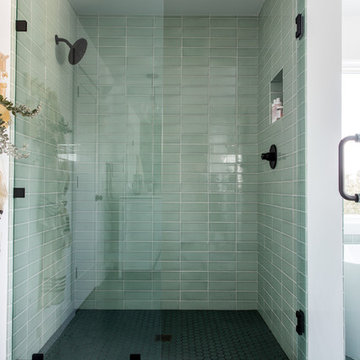
Glazed Edge niche trim in Salton Sea 3 x 9
Photo of a large scandinavian master bathroom in Grand Rapids with flat-panel cabinets, white cabinets, a freestanding tub, an alcove shower, green tile, ceramic tile, white walls, ceramic floors, an undermount sink, quartzite benchtops, green floor, a hinged shower door and white benchtops.
Photo of a large scandinavian master bathroom in Grand Rapids with flat-panel cabinets, white cabinets, a freestanding tub, an alcove shower, green tile, ceramic tile, white walls, ceramic floors, an undermount sink, quartzite benchtops, green floor, a hinged shower door and white benchtops.
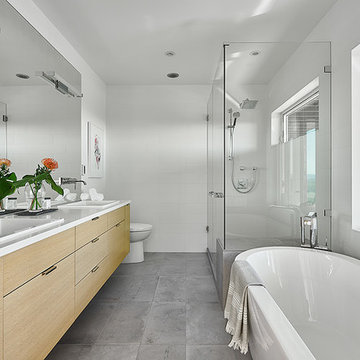
This is an example of a mid-sized modern master bathroom in Other with flat-panel cabinets, light wood cabinets, a freestanding tub, a corner shower, a one-piece toilet, white tile, ceramic tile, white walls, ceramic floors, a drop-in sink, engineered quartz benchtops, grey floor, a hinged shower door and white benchtops.
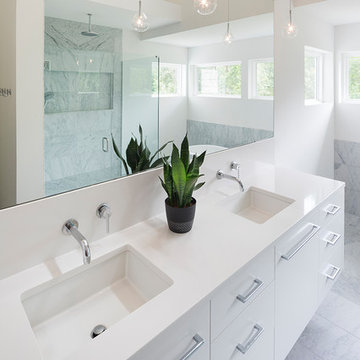
This master bathroom is well lit with natural and artificial lighting elements. The enclosed glass door shower as seen in the mirror reflection is spacious. Photo by Jim Kruger, LandMark 2018
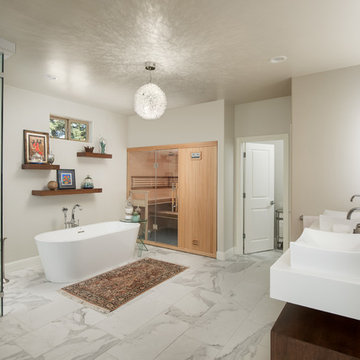
This large bathroom also features a built-in sauna.
Design ideas for a large modern master wet room bathroom in Sacramento with flat-panel cabinets, dark wood cabinets, a freestanding tub, white tile, ceramic tile, beige walls, marble floors, a vessel sink, white floor, a hinged shower door and white benchtops.
Design ideas for a large modern master wet room bathroom in Sacramento with flat-panel cabinets, dark wood cabinets, a freestanding tub, white tile, ceramic tile, beige walls, marble floors, a vessel sink, white floor, a hinged shower door and white benchtops.
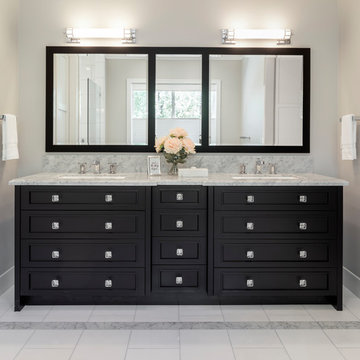
Micheal Hospelt
Large transitional master bathroom in San Francisco with furniture-like cabinets, black cabinets, a freestanding tub, a double shower, a one-piece toilet, white tile, stone tile, grey walls, marble floors, an undermount sink, marble benchtops, white floor, a hinged shower door and grey benchtops.
Large transitional master bathroom in San Francisco with furniture-like cabinets, black cabinets, a freestanding tub, a double shower, a one-piece toilet, white tile, stone tile, grey walls, marble floors, an undermount sink, marble benchtops, white floor, a hinged shower door and grey benchtops.
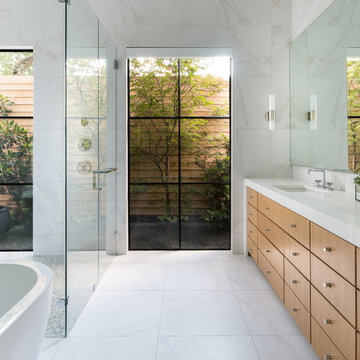
Design ideas for a large contemporary master bathroom in Dallas with flat-panel cabinets, medium wood cabinets, a freestanding tub, a curbless shower, white tile, white walls, an undermount sink, white floor, a hinged shower door, white benchtops, marble, marble floors and solid surface benchtops.
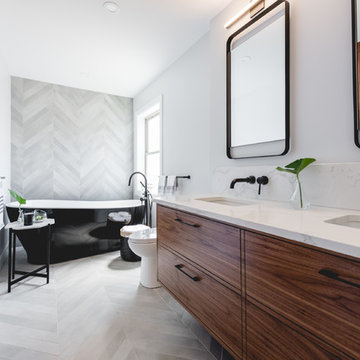
Bodoum Photographie
Photo of a mid-sized contemporary master bathroom in Montreal with flat-panel cabinets, dark wood cabinets, a freestanding tub, an alcove shower, a one-piece toilet, gray tile, porcelain tile, grey walls, porcelain floors, an undermount sink, quartzite benchtops, grey floor, an open shower and white benchtops.
Photo of a mid-sized contemporary master bathroom in Montreal with flat-panel cabinets, dark wood cabinets, a freestanding tub, an alcove shower, a one-piece toilet, gray tile, porcelain tile, grey walls, porcelain floors, an undermount sink, quartzite benchtops, grey floor, an open shower and white benchtops.
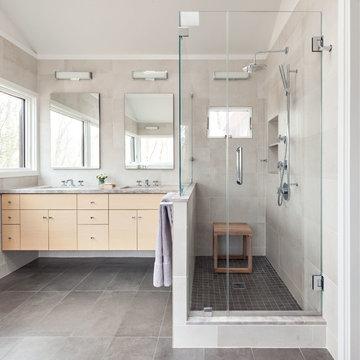
This is an example of a large contemporary master bathroom in New York with flat-panel cabinets, light wood cabinets, a freestanding tub, ceramic floors, a corner shower, beige tile, gray tile, ceramic tile, grey walls, an undermount sink, grey floor, a hinged shower door and grey benchtops.
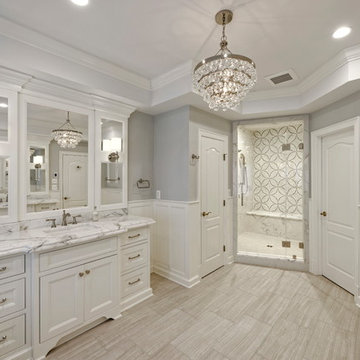
Bob Narod Photography
This is an example of a large traditional master bathroom in DC Metro with shaker cabinets, white cabinets, a freestanding tub, grey walls, porcelain floors, an undermount sink, marble benchtops, grey floor and grey benchtops.
This is an example of a large traditional master bathroom in DC Metro with shaker cabinets, white cabinets, a freestanding tub, grey walls, porcelain floors, an undermount sink, marble benchtops, grey floor and grey benchtops.
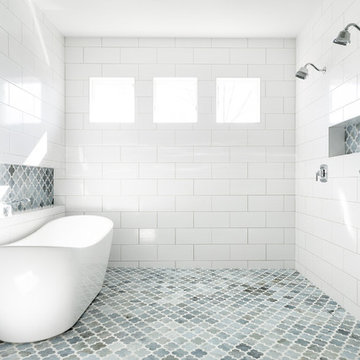
Spacecrafting Photography
Design ideas for a large transitional master wet room bathroom in Minneapolis with shaker cabinets, white cabinets, a freestanding tub, white tile, grey walls, an undermount sink, quartzite benchtops, an open shower, white benchtops, grey floor, a two-piece toilet, ceramic tile and porcelain floors.
Design ideas for a large transitional master wet room bathroom in Minneapolis with shaker cabinets, white cabinets, a freestanding tub, white tile, grey walls, an undermount sink, quartzite benchtops, an open shower, white benchtops, grey floor, a two-piece toilet, ceramic tile and porcelain floors.
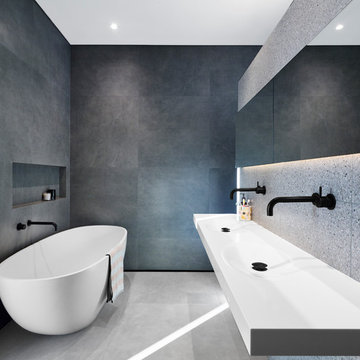
Florian Grohen
Mid-sized modern master bathroom in Sydney with a freestanding tub, gray tile, porcelain tile, porcelain floors, solid surface benchtops, grey floor, an integrated sink, white benchtops and a niche.
Mid-sized modern master bathroom in Sydney with a freestanding tub, gray tile, porcelain tile, porcelain floors, solid surface benchtops, grey floor, an integrated sink, white benchtops and a niche.
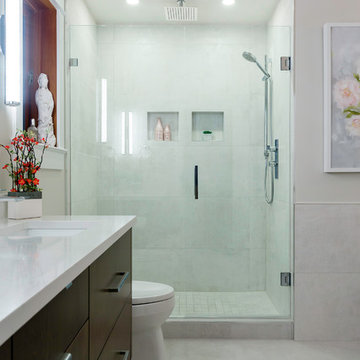
Master Ensuite bathroom with custom floating double sink vanity with drawers, free standing tub and faucet, walk in shower with frameless glass, built-in niche, large format Italian Made tiles, Aqua Brass fixtures.
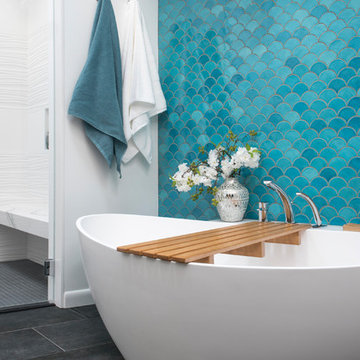
Photo credit to David West of Born Imagery.
Design ideas for a large eclectic master bathroom in Boston with flat-panel cabinets, light wood cabinets, a freestanding tub, a curbless shower, a one-piece toilet, white tile, porcelain tile, white walls, porcelain floors, an undermount sink, solid surface benchtops, grey floor and a hinged shower door.
Design ideas for a large eclectic master bathroom in Boston with flat-panel cabinets, light wood cabinets, a freestanding tub, a curbless shower, a one-piece toilet, white tile, porcelain tile, white walls, porcelain floors, an undermount sink, solid surface benchtops, grey floor and a hinged shower door.
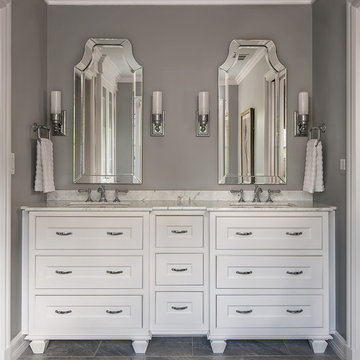
Home is where the heart is for this family and not surprisingly, a much needed mudroom entrance for their teenage boys and a soothing master suite to escape from everyday life are at the heart of this home renovation. With some small interior modifications and a 6′ x 20′ addition, MainStreet Design Build was able to create the perfect space this family had been hoping for.
In the original layout, the side entry of the home converged directly on the laundry room, which opened up into the family room. This unappealing room configuration created a difficult traffic pattern across carpeted flooring to the rest of the home. Additionally, the garage entry came in from a separate entrance near the powder room and basement, which also lead directly into the family room.
With the new addition, all traffic was directed through the new mudroom, providing both locker and closet storage for outerwear before entering the family room. In the newly remodeled family room space, MainStreet Design Build removed the old side entry door wall and made a game area with French sliding doors that opens directly into the backyard patio. On the second floor, the addition made it possible to expand and re-design the master bath and bedroom. The new bedroom now has an entry foyer and large living space, complete with crown molding and a very large private bath. The new luxurious master bath invites room for two at the elongated custom inset furniture vanity, a freestanding tub surrounded by built-in’s and a separate toilet/steam shower room.
Kate Benjamin Photography
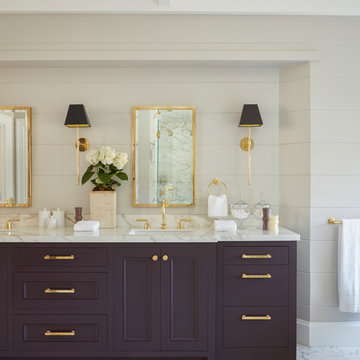
Lindsay Chambers Design, Roger Davies Photography
Photo of a mid-sized transitional master wet room bathroom in Los Angeles with shaker cabinets, purple cabinets, a freestanding tub, a two-piece toilet, white tile, marble, an undermount sink, marble benchtops and a hinged shower door.
Photo of a mid-sized transitional master wet room bathroom in Los Angeles with shaker cabinets, purple cabinets, a freestanding tub, a two-piece toilet, white tile, marble, an undermount sink, marble benchtops and a hinged shower door.
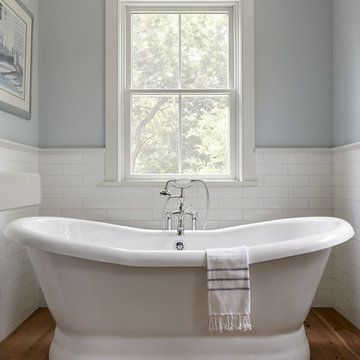
Master bathroom with handmade glazed ceramic tile and freestanding tub. Photo by Kyle Born.
Inspiration for a mid-sized country master bathroom in Philadelphia with furniture-like cabinets, distressed cabinets, a freestanding tub, a two-piece toilet, white tile, ceramic tile, blue walls, light hardwood floors, an undermount sink, marble benchtops, brown floor and a hinged shower door.
Inspiration for a mid-sized country master bathroom in Philadelphia with furniture-like cabinets, distressed cabinets, a freestanding tub, a two-piece toilet, white tile, ceramic tile, blue walls, light hardwood floors, an undermount sink, marble benchtops, brown floor and a hinged shower door.
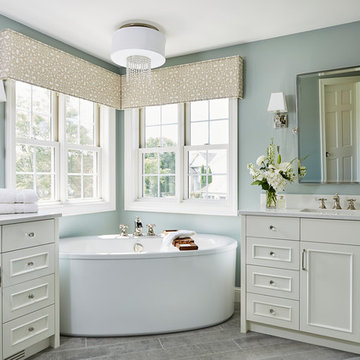
Photo of a mid-sized traditional master bathroom in Minneapolis with recessed-panel cabinets, white cabinets, a freestanding tub, blue walls, ceramic floors, an undermount sink, granite benchtops and grey floor.
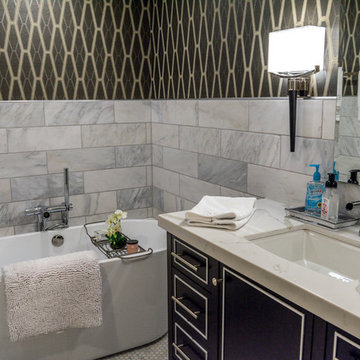
Contractor: BC Contracting (Fargo, ND)
Cabinets/Millwork: Covenant Cabinetry & Millwork (Morris, MN)
Countertop Material: Quartz
Brand: Zodiaq
Color: Calacatta Natura
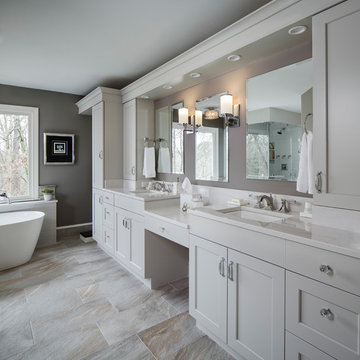
Chipper Hatter Architectural Photography
This is an example of a large transitional master bathroom in Atlanta with flat-panel cabinets, grey cabinets, a freestanding tub, a curbless shower, a two-piece toilet, gray tile, ceramic tile, grey walls, porcelain floors, an undermount sink, engineered quartz benchtops, grey floor and a hinged shower door.
This is an example of a large transitional master bathroom in Atlanta with flat-panel cabinets, grey cabinets, a freestanding tub, a curbless shower, a two-piece toilet, gray tile, ceramic tile, grey walls, porcelain floors, an undermount sink, engineered quartz benchtops, grey floor and a hinged shower door.
Bathroom Design Ideas with a Freestanding Tub
8