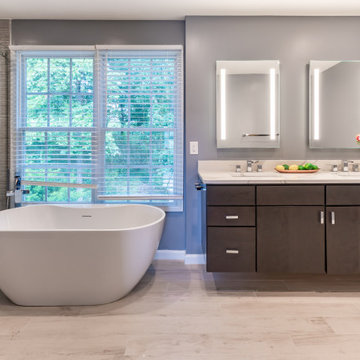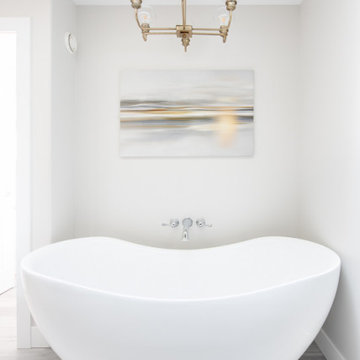All Toilets Bathroom Design Ideas with a Freestanding Tub
Refine by:
Budget
Sort by:Popular Today
101 - 120 of 85,033 photos
Item 1 of 3

A timelessly designed home full of classic elements and modern touches. Design & Build by DLUX Design & Co.
This is an example of a transitional bathroom in Other with shaker cabinets, black cabinets, a freestanding tub, a one-piece toilet, marble floors, an undermount sink, marble benchtops, grey floor, a hinged shower door, white benchtops, a double vanity and a built-in vanity.
This is an example of a transitional bathroom in Other with shaker cabinets, black cabinets, a freestanding tub, a one-piece toilet, marble floors, an undermount sink, marble benchtops, grey floor, a hinged shower door, white benchtops, a double vanity and a built-in vanity.

Primary Bathroom
Design ideas for a mid-sized traditional master bathroom in Los Angeles with shaker cabinets, beige cabinets, a freestanding tub, a corner shower, a one-piece toilet, gray tile, stone tile, white walls, marble floors, an undermount sink, marble benchtops, grey floor, a hinged shower door, grey benchtops, an enclosed toilet, a double vanity, a built-in vanity and vaulted.
Design ideas for a mid-sized traditional master bathroom in Los Angeles with shaker cabinets, beige cabinets, a freestanding tub, a corner shower, a one-piece toilet, gray tile, stone tile, white walls, marble floors, an undermount sink, marble benchtops, grey floor, a hinged shower door, grey benchtops, an enclosed toilet, a double vanity, a built-in vanity and vaulted.

This primary bath remodel has it all! It's not a huge space, but that didn't stop us from adding every beautiful detail. A herringbone marble floor, warm wood accent wall, light gray cabinetry, quartz counter surfaces, a wonderful walk-in shower and free-standing tub. The list goes on and on...

New Construction Montreal
Photo of an expansive transitional master bathroom in Montreal with shaker cabinets, black cabinets, a freestanding tub, an alcove shower, a one-piece toilet, white tile, ceramic tile, white walls, ceramic floors, an undermount sink, engineered quartz benchtops, white floor, a hinged shower door, white benchtops, an enclosed toilet, a double vanity and a built-in vanity.
Photo of an expansive transitional master bathroom in Montreal with shaker cabinets, black cabinets, a freestanding tub, an alcove shower, a one-piece toilet, white tile, ceramic tile, white walls, ceramic floors, an undermount sink, engineered quartz benchtops, white floor, a hinged shower door, white benchtops, an enclosed toilet, a double vanity and a built-in vanity.

Luxurious master bathroom
Design ideas for a large transitional master bathroom in Miami with flat-panel cabinets, grey cabinets, a freestanding tub, a double shower, a bidet, blue tile, glass tile, beige walls, porcelain floors, an undermount sink, quartzite benchtops, beige floor, a hinged shower door, beige benchtops, an enclosed toilet, a double vanity, a built-in vanity and recessed.
Design ideas for a large transitional master bathroom in Miami with flat-panel cabinets, grey cabinets, a freestanding tub, a double shower, a bidet, blue tile, glass tile, beige walls, porcelain floors, an undermount sink, quartzite benchtops, beige floor, a hinged shower door, beige benchtops, an enclosed toilet, a double vanity, a built-in vanity and recessed.

This is an example of a mid-sized transitional master bathroom in Chicago with recessed-panel cabinets, white cabinets, a freestanding tub, a corner shower, a one-piece toilet, gray tile, marble, grey walls, marble floors, an undermount sink, marble benchtops, grey floor, a hinged shower door, grey benchtops, a niche, a double vanity, a built-in vanity and decorative wall panelling.

Mid-sized beach style master bathroom in Dallas with shaker cabinets, grey cabinets, a freestanding tub, a corner shower, a two-piece toilet, gray tile, porcelain tile, blue walls, porcelain floors, an undermount sink, engineered quartz benchtops, grey floor, a hinged shower door, white benchtops, a shower seat, a double vanity and a built-in vanity.

Mid-sized traditional master bathroom in London with flat-panel cabinets, brown cabinets, a freestanding tub, a curbless shower, a two-piece toilet, white walls, marble floors, a drop-in sink, marble benchtops, grey floor, a hinged shower door, grey benchtops, a double vanity, a freestanding vanity, coffered and panelled walls.

This remodel began as a powder bathroom and hall bathroom project, giving the powder bath a beautiful shaker style wainscoting and completely remodeling the second-floor hall bath. The second-floor hall bathroom features a mosaic tile accent, subway tile used for the entire shower, brushed nickel finishes, and a beautiful dark grey stained vanity with a quartz countertop. Once the powder bath and hall bathroom was complete, the homeowner decided to immediately pursue the master bathroom, creating a stunning, relaxing space. The master bathroom received the same styled wainscotting as the powder bath, as well as a free-standing tub, oil-rubbed bronze finishes, and porcelain tile flooring.

Porcelain Tile, White Oak Vanity, Delta Shower, Kohler Faucet, Polished Chrome, Quartz Countertop, free standing tub, toilet in its own closed off room.

Design ideas for a large contemporary master bathroom in Richmond with flat-panel cabinets, medium wood cabinets, a freestanding tub, an alcove shower, a one-piece toilet, white walls, porcelain floors, an integrated sink, solid surface benchtops, beige floor, a hinged shower door, white benchtops, a double vanity and a floating vanity.

The Arlington home needed an upgraded master bathroom with a more open and spacious feel.
The outdated shower, tub and double vanities were removed and replaced with updated corner glass door shower, freestanding tub, and double vanity with extra cabinet space. The bathroom area was enlarged by using prior dressing room area to add extra space. New showerheads and matching accessories, mirror and vanity lights, and LED recessed lights complete the look for this new master bathroom. A new linen closet was also added to complete this project.

A beautiful big Victorian Style Bathroom with herringbone pattern tiling on the floor, free standing bath tub and a wet room that connects to the master bedroom through a small dressing

An Ensuite and Powder Room Design|Build.
Photo of a large traditional master bathroom in Vancouver with recessed-panel cabinets, black cabinets, a freestanding tub, a corner shower, a one-piece toilet, white tile, porcelain tile, white walls, porcelain floors, an undermount sink, engineered quartz benchtops, white floor, a hinged shower door, white benchtops, an enclosed toilet, a double vanity, a built-in vanity, vaulted and decorative wall panelling.
Photo of a large traditional master bathroom in Vancouver with recessed-panel cabinets, black cabinets, a freestanding tub, a corner shower, a one-piece toilet, white tile, porcelain tile, white walls, porcelain floors, an undermount sink, engineered quartz benchtops, white floor, a hinged shower door, white benchtops, an enclosed toilet, a double vanity, a built-in vanity, vaulted and decorative wall panelling.

Photo of a large modern master bathroom in New York with flat-panel cabinets, white cabinets, a freestanding tub, a corner shower, a one-piece toilet, gray tile, marble, grey walls, ceramic floors, quartzite benchtops, grey floor, a sliding shower screen, white benchtops, a shower seat, a double vanity and a floating vanity.

Photo of a small traditional kids bathroom in London with a freestanding tub, an open shower, a one-piece toilet, white tile, ceramic tile, blue walls, a pedestal sink, blue floor, an open shower and a single vanity.

Large transitional master bathroom in Denver with shaker cabinets, medium wood cabinets, a freestanding tub, an alcove shower, a one-piece toilet, gray tile, ceramic tile, white walls, concrete floors, an undermount sink, granite benchtops, multi-coloured floor, an open shower, black benchtops, a shower seat, a double vanity and a built-in vanity.

Large traditional master bathroom in Vancouver with shaker cabinets, white cabinets, a freestanding tub, a corner shower, a one-piece toilet, gray tile, porcelain tile, white walls, porcelain floors, a drop-in sink, engineered quartz benchtops, white floor, a hinged shower door, grey benchtops, an enclosed toilet, a double vanity and a built-in vanity.

Craftsman Style Residence New Construction 2021
3000 square feet, 4 Bedroom, 3-1/2 Baths
Small arts and crafts master bathroom in San Francisco with shaker cabinets, white cabinets, a freestanding tub, a shower/bathtub combo, a one-piece toilet, white tile, porcelain tile, grey walls, marble floors, an undermount sink, engineered quartz benchtops, white floor, a sliding shower screen, white benchtops, a niche, a single vanity, a built-in vanity and wallpaper.
Small arts and crafts master bathroom in San Francisco with shaker cabinets, white cabinets, a freestanding tub, a shower/bathtub combo, a one-piece toilet, white tile, porcelain tile, grey walls, marble floors, an undermount sink, engineered quartz benchtops, white floor, a sliding shower screen, white benchtops, a niche, a single vanity, a built-in vanity and wallpaper.

Reconfiguration of a dilapidated bathroom and separate toilet in a Victorian house in Walthamstow village.
The original toilet was situated straight off of the landing space and lacked any privacy as it opened onto the landing. The original bathroom was separate from the WC with the entrance at the end of the landing. To get to the rear bedroom meant passing through the bathroom which was not ideal. The layout was reconfigured to create a family bathroom which incorporated a walk-in shower where the original toilet had been and freestanding bath under a large sash window. The new bathroom is slightly slimmer than the original this is to create a short corridor leading to the rear bedroom.
The ceiling was removed and the joists exposed to create the feeling of a larger space. A rooflight sits above the walk-in shower and the room is flooded with natural daylight. Hanging plants are hung from the exposed beams bringing nature and a feeling of calm tranquility into the space.
All Toilets Bathroom Design Ideas with a Freestanding Tub
6