Bathroom Design Ideas with Grey Benchtops and a Freestanding Vanity
Refine by:
Budget
Sort by:Popular Today
1 - 20 of 3,507 photos
Item 1 of 3

Art Deco-inspired large ensuite bathroom with pink and cream Butterfly tile from Perini, featuring a top-mounted double sink from Corian, Forme L'isola Freestanding Bath
and walk-in shower. Located in Melbourne, see more from our Arch Deco Project. The colour scheme references the colours used commonly during the Art Deco period of the house.

A plain powder room with no window or other features was transformed into a glamorous space, with hotel vibes.
This is an example of a mid-sized contemporary powder room in Melbourne with beige tile, porcelain tile, orange walls, porcelain floors, a console sink, engineered quartz benchtops, beige floor, grey benchtops, a freestanding vanity and wallpaper.
This is an example of a mid-sized contemporary powder room in Melbourne with beige tile, porcelain tile, orange walls, porcelain floors, a console sink, engineered quartz benchtops, beige floor, grey benchtops, a freestanding vanity and wallpaper.

Master Ensuite Bathroom, London, Dartmouth Park
Design ideas for a large transitional master bathroom in London with pink walls, marble benchtops, a double vanity, recessed-panel cabinets, a freestanding tub, an open shower, a two-piece toilet, porcelain floors, an undermount sink, grey floor, a hinged shower door, grey benchtops and a freestanding vanity.
Design ideas for a large transitional master bathroom in London with pink walls, marble benchtops, a double vanity, recessed-panel cabinets, a freestanding tub, an open shower, a two-piece toilet, porcelain floors, an undermount sink, grey floor, a hinged shower door, grey benchtops and a freestanding vanity.
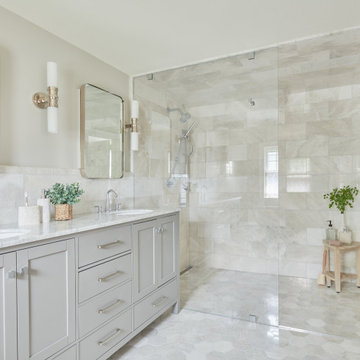
Open plan, spacious living. Honoring 1920’s architecture with a collected look.
Design ideas for a transitional master bathroom in Other with shaker cabinets, grey cabinets, a curbless shower, gray tile, marble, grey walls, marble floors, marble benchtops, grey floor, a hinged shower door, grey benchtops, a double vanity, an undermount sink and a freestanding vanity.
Design ideas for a transitional master bathroom in Other with shaker cabinets, grey cabinets, a curbless shower, gray tile, marble, grey walls, marble floors, marble benchtops, grey floor, a hinged shower door, grey benchtops, a double vanity, an undermount sink and a freestanding vanity.

Bronze Green family bathroom with dark rusty red slipper bath, marble herringbone tiles, cast iron fireplace, oak vanity sink, walk-in shower and bronze green tiles, vintage lighting and a lot of art and antiques objects!

Hillcrest Construction designed and executed a complete facelift for these West Chester clients’ master bathroom. The sink/toilet/shower layout stayed relatively unchanged due to the limitations of the small space, but major changes were slated for the overall functionality and aesthetic appeal.
The bathroom was gutted completely, the wiring was updated, and minor plumbing alterations were completed for code compliance.
Bathroom waterproofing was installed utilizing the state-of-the-industry Schluter substrate products, and the feature wall of the shower is tiled with a striking blue 12x12 tile set in a stacked pattern, which is a departure of color and layout from the staggered gray-tome wall tile and floor tile.
The original bathroom lacked storage, and what little storage it had lacked practicality.
The original 1’ wide by 4’ deep “reach-in closet” was abandoned and replaced with a custom cabinetry unit that featured six 30” drawers to hold a world of personal bathroom items which could pulled out for easy access. The upper cubbie was shallower at 13” and was sized right to hold a few spare towels without the towels being lost to an unreachable area. The custom furniture-style vanity, also built and finished at the Hillcrest custom shop facilitated a clutter-free countertop with its two deep drawers, one with a u-shaped cut out for the sink plumbing. Considering the relatively small size of the bathroom, and the vanity’s proximity to the toilet, the drawer design allows for greater access to the storage area as compared to a vanity door design that would only be accessed from the front. The custom niche in the shower serves and a consolidated home for soap, shampoo bottles, and all other shower accessories.
Moen fixtures at the sink and in the shower and a Toto toilet complete the contemporary feel. The controls at the shower allow the user to easily switch between the fixed rain head, the hand shower, or both. And for a finishing touch, the client chose between a number for shower grate color and design options to complete their tailor-made sanctuary.

Classic, timeless and ideally positioned on a sprawling corner lot set high above the street, discover this designer dream home by Jessica Koltun. The blend of traditional architecture and contemporary finishes evokes feelings of warmth while understated elegance remains constant throughout this Midway Hollow masterpiece unlike no other. This extraordinary home is at the pinnacle of prestige and lifestyle with a convenient address to all that Dallas has to offer.

The Tranquility Residence is a mid-century modern home perched amongst the trees in the hills of Suffern, New York. After the homeowners purchased the home in the Spring of 2021, they engaged TEROTTI to reimagine the primary and tertiary bathrooms. The peaceful and subtle material textures of the primary bathroom are rich with depth and balance, providing a calming and tranquil space for daily routines. The terra cotta floor tile in the tertiary bathroom is a nod to the history of the home while the shower walls provide a refined yet playful texture to the room.

Transitional style bathroom renovation with navy blue shower tiles, hexagon marble floor tiles, brass and marble double sink vanity and gold with navy blue wall paper

Photo of a mid-sized eclectic master bathroom in Saint Petersburg with medium wood cabinets, a shower/bathtub combo, a wall-mount toilet, gray tile, porcelain tile, porcelain floors, a vessel sink, concrete benchtops, white floor, an open shower, grey benchtops, a single vanity, a freestanding vanity, flat-panel cabinets, yellow walls and an enclosed toilet.
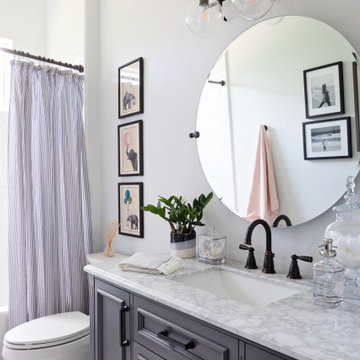
A charming half bath the nostalgic charm. A gray vanity pairs beautifully with a marble countertop and oil rubbed bronze fixtures.
Inspiration for a mid-sized country 3/4 bathroom in Orlando with shaker cabinets, white cabinets, marble benchtops, grey benchtops, a single vanity and a freestanding vanity.
Inspiration for a mid-sized country 3/4 bathroom in Orlando with shaker cabinets, white cabinets, marble benchtops, grey benchtops, a single vanity and a freestanding vanity.
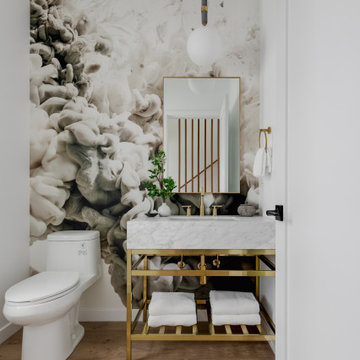
Small transitional bathroom in Los Angeles with open cabinets, white cabinets, a one-piece toilet, light hardwood floors, a console sink, marble benchtops, grey benchtops, a single vanity, a freestanding vanity and wallpaper.

Photo of a large country master bathroom in Chicago with flat-panel cabinets, medium wood cabinets, a freestanding tub, a two-piece toilet, grey walls, marble floors, an undermount sink, marble benchtops, grey floor, a hinged shower door, grey benchtops, an enclosed toilet, a double vanity, a freestanding vanity, exposed beam and panelled walls.

The bathtub was replaced with the Asher alcove bathtub by Kohler to compliment the clean lines of the Asher toilet.
The shower curtain was eliminated and replaced with a frameless sliding glass door by Vigo.
Two colors and materials were used for the tile. We took up to the ceiling. Glass Night Sky 3x12 subway tile was used for the upper portion in a 4x4 herringbone pattern while gloss white 3x6 ceramic subway tile was used for the bottom.

GC: Ekren Construction
Photo Credit: Tiffany Ringwald
Design ideas for a large transitional master bathroom in Charlotte with shaker cabinets, light wood cabinets, a curbless shower, a two-piece toilet, white tile, marble, beige walls, marble floors, an undermount sink, quartzite benchtops, grey floor, an open shower, grey benchtops, an enclosed toilet, a single vanity, a freestanding vanity and vaulted.
Design ideas for a large transitional master bathroom in Charlotte with shaker cabinets, light wood cabinets, a curbless shower, a two-piece toilet, white tile, marble, beige walls, marble floors, an undermount sink, quartzite benchtops, grey floor, an open shower, grey benchtops, an enclosed toilet, a single vanity, a freestanding vanity and vaulted.
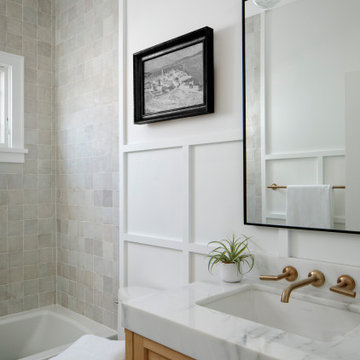
This is an example of a small modern 3/4 bathroom in San Francisco with shaker cabinets, brown cabinets, a drop-in tub, a shower/bathtub combo, a one-piece toilet, gray tile, cement tile, white walls, cement tiles, an undermount sink, marble benchtops, turquoise floor, a shower curtain, grey benchtops, a single vanity, a freestanding vanity and panelled walls.
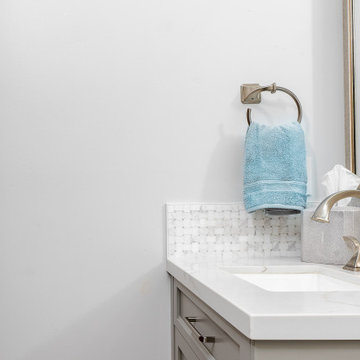
Five bathrooms in one big house were remodeled in 2019. Each bathroom is custom-designed by a professional team of designers of Europe Construction. Charcoal Black free standing vanity with marble countertop. Elegant matching mirror and light fixtures. Open concept Shower with glass sliding doors.
Solid wood white traditional vanity with a cream marble countertop and single sink.
Remodeled by Europe Construction
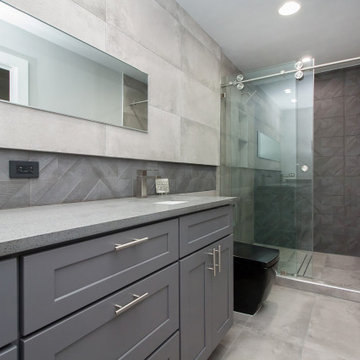
Photo of a mid-sized contemporary bathroom in Dallas with shaker cabinets, grey cabinets, an alcove shower, a one-piece toilet, porcelain tile, grey walls, porcelain floors, an undermount sink, engineered quartz benchtops, a sliding shower screen, grey benchtops, a double vanity and a freestanding vanity.
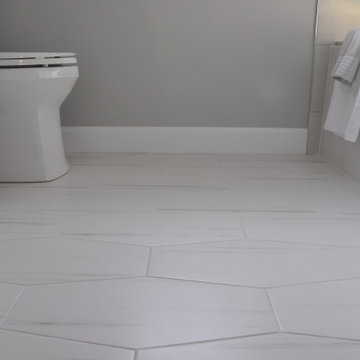
Look at that floor!
Mid-sized contemporary master bathroom in Ottawa with beaded inset cabinets, white cabinets, an alcove tub, a shower/bathtub combo, a two-piece toilet, grey walls, ceramic floors, an undermount sink, engineered quartz benchtops, grey floor, a sliding shower screen, grey benchtops, a niche, a single vanity and a freestanding vanity.
Mid-sized contemporary master bathroom in Ottawa with beaded inset cabinets, white cabinets, an alcove tub, a shower/bathtub combo, a two-piece toilet, grey walls, ceramic floors, an undermount sink, engineered quartz benchtops, grey floor, a sliding shower screen, grey benchtops, a niche, a single vanity and a freestanding vanity.

Transitional moody powder room incorporating classic pieces to achieve an elegant and timeless design.
Design ideas for a small transitional powder room in Detroit with shaker cabinets, white cabinets, a two-piece toilet, grey walls, ceramic floors, an undermount sink, quartzite benchtops, white floor, grey benchtops and a freestanding vanity.
Design ideas for a small transitional powder room in Detroit with shaker cabinets, white cabinets, a two-piece toilet, grey walls, ceramic floors, an undermount sink, quartzite benchtops, white floor, grey benchtops and a freestanding vanity.
Bathroom Design Ideas with Grey Benchtops and a Freestanding Vanity
1

