Bathroom Design Ideas with Grey Benchtops and a Freestanding Vanity
Refine by:
Budget
Sort by:Popular Today
101 - 120 of 3,518 photos
Item 1 of 3
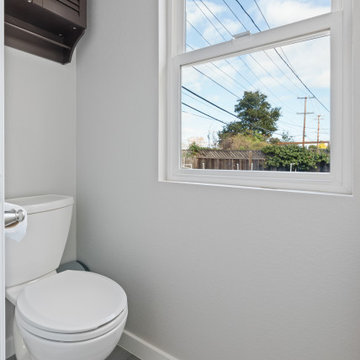
Inspiration for a mid-sized traditional powder room in San Francisco with brown cabinets, a two-piece toilet, porcelain tile, grey walls, a vessel sink, concrete benchtops, grey floor, grey benchtops and a freestanding vanity.
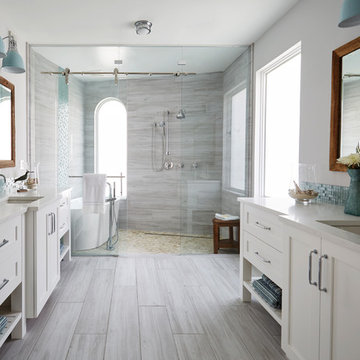
This Project was so fun, the client was a dream to work with. So open to new ideas.
Since this is on a canal the coastal theme was prefect for the client. We gutted both bathrooms. The master bath was a complete waste of space, a huge tub took much of the room. So we removed that and shower which was all strange angles. By combining the tub and shower into a wet room we were able to do 2 large separate vanities and still had room to space.
The guest bath received a new coastal look as well which included a better functioning shower.
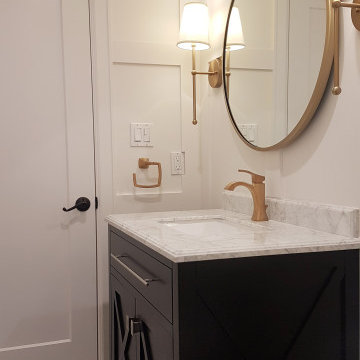
White and Black powder room with shower. Beautiful mosaic floor and Brass accesories
Inspiration for a small transitional powder room in Houston with furniture-like cabinets, black cabinets, a one-piece toilet, white tile, subway tile, white walls, marble floors, a drop-in sink, marble benchtops, multi-coloured floor, grey benchtops, a freestanding vanity and panelled walls.
Inspiration for a small transitional powder room in Houston with furniture-like cabinets, black cabinets, a one-piece toilet, white tile, subway tile, white walls, marble floors, a drop-in sink, marble benchtops, multi-coloured floor, grey benchtops, a freestanding vanity and panelled walls.

A bright and modern guest bathroom is a bonus in this contemporary basement remodel. A spacious shower with glass doors features a classic, beige, 3 x 12 high gloss ceramic shower tile and a penny ceramic mosaic shower floor in a white finish. The Blume Deco porcelain tile bathroom floor adds a pop of color to the neutral earth tones used in this custom bathroom design.
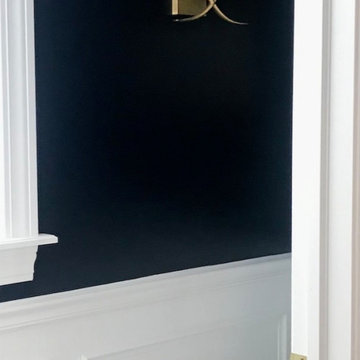
...and AFTER! Bathroom remodel.
Mid-sized traditional master bathroom in Other with shaker cabinets, white cabinets, a one-piece toilet, black and white tile, marble, blue walls, marble floors, an undermount sink, marble benchtops, multi-coloured floor, grey benchtops, a freestanding vanity, panelled walls, an alcove shower, a sliding shower screen, a niche and a single vanity.
Mid-sized traditional master bathroom in Other with shaker cabinets, white cabinets, a one-piece toilet, black and white tile, marble, blue walls, marble floors, an undermount sink, marble benchtops, multi-coloured floor, grey benchtops, a freestanding vanity, panelled walls, an alcove shower, a sliding shower screen, a niche and a single vanity.
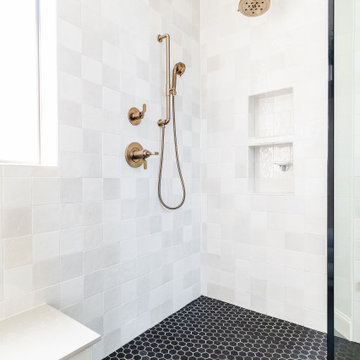
Photo of a large transitional master bathroom in Dallas with shaker cabinets, beige cabinets, an open shower, a two-piece toilet, white tile, ceramic tile, white walls, porcelain floors, an undermount sink, engineered quartz benchtops, black floor, an open shower, grey benchtops, a shower seat, a double vanity and a freestanding vanity.

The Tranquility Residence is a mid-century modern home perched amongst the trees in the hills of Suffern, New York. After the homeowners purchased the home in the Spring of 2021, they engaged TEROTTI to reimagine the primary and tertiary bathrooms. The peaceful and subtle material textures of the primary bathroom are rich with depth and balance, providing a calming and tranquil space for daily routines. The terra cotta floor tile in the tertiary bathroom is a nod to the history of the home while the shower walls provide a refined yet playful texture to the room.

Design ideas for a mid-sized country kids bathroom in San Diego with furniture-like cabinets, blue cabinets, an open shower, a two-piece toilet, white tile, subway tile, white walls, vinyl floors, a vessel sink, engineered quartz benchtops, brown floor, a hinged shower door, grey benchtops, a single vanity, a freestanding vanity and wallpaper.

By reconfiguring the space we were able to create a powder room which is an asset to any home. Three dimensional chevron mosaic tiles made for a beautiful textured backdrop to the elegant freestanding contemporary vanity.

Inspiration for a small transitional powder room in Portland with shaker cabinets, white cabinets, a one-piece toilet, blue walls, porcelain floors, an integrated sink, marble benchtops, grey floor, grey benchtops, a freestanding vanity and wallpaper.
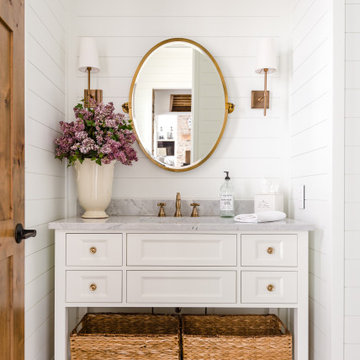
A charming and quaint small powder bath with a cottage farmhouse vibe. Unlacquered brass fixtures warm the classic white vanity with a marble countertop.
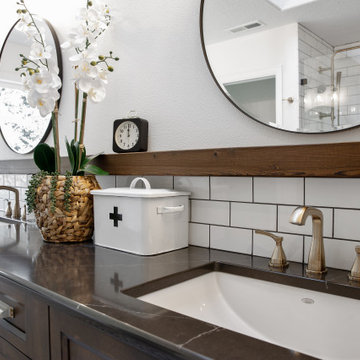
The master bathroom remodel features a new wood vanity, round mirrors, white subway tile with dark grout, and patterned black and white floor tile. A wood ledge adds interest to the vanity area.
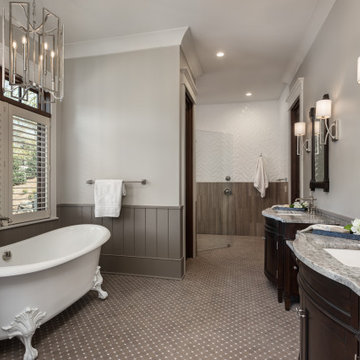
Photo of a large country master bathroom in Other with furniture-like cabinets, brown cabinets, a claw-foot tub, an open shower, white tile, porcelain floors, an undermount sink, granite benchtops, an open shower, grey benchtops, a niche, a double vanity and a freestanding vanity.
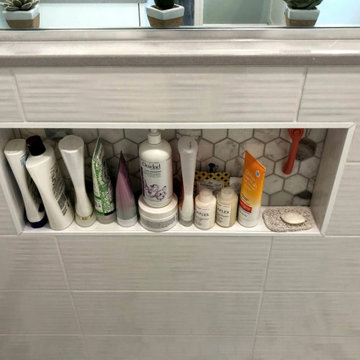
This outdated master bathroom had a layout that did not work for the homeowners. There was a very large garden tub, which was never used, a small neo-angle shower and a toilet that sat in the middle of the room. We provided them with a much larger shower, a second vanity and we were able to give them a bit more privacy. The slightly textured stacked tile, marble accents and gorgeous white vanities with gray quartz tops provide a beautiful face-lift to a once dark and dreary master bathroom.
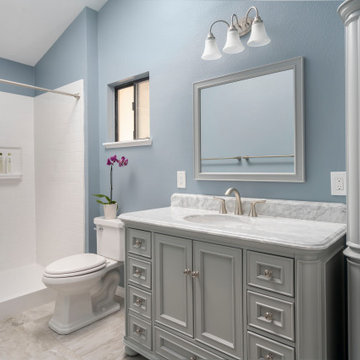
We closed off the vanity area that was open to the bedroom. We provided a Bestbath fiberglass shower unit, freestanding vanity and linen cabinet to make this space worthy of guests and family.
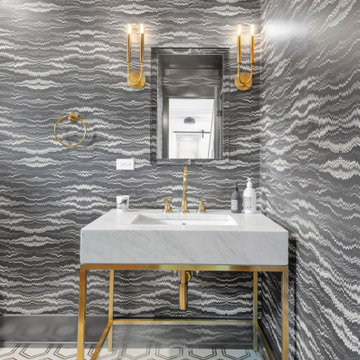
This is an example of a large contemporary powder room in Other with a one-piece toilet, marble floors, a console sink, marble benchtops, multi-coloured floor, grey benchtops, a freestanding vanity and wallpaper.
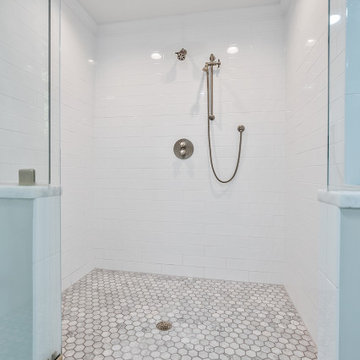
Inspiration for a traditional master bathroom in Atlanta with recessed-panel cabinets, white cabinets, gray tile, marble, grey walls, marble floors, an undermount sink, marble benchtops, white floor, a hinged shower door, grey benchtops, an enclosed toilet, a double vanity and a freestanding vanity.
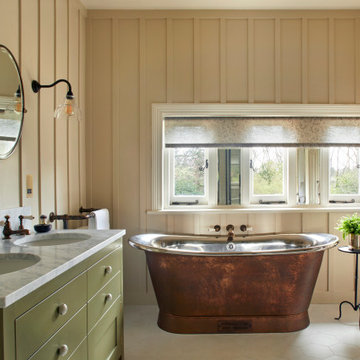
Family Bathroom
Design ideas for a large country kids bathroom in London with recessed-panel cabinets, green cabinets, a freestanding tub, a corner shower, a one-piece toilet, beige walls, cement tiles, a drop-in sink, marble benchtops, grey floor, a hinged shower door, grey benchtops, a double vanity and a freestanding vanity.
Design ideas for a large country kids bathroom in London with recessed-panel cabinets, green cabinets, a freestanding tub, a corner shower, a one-piece toilet, beige walls, cement tiles, a drop-in sink, marble benchtops, grey floor, a hinged shower door, grey benchtops, a double vanity and a freestanding vanity.
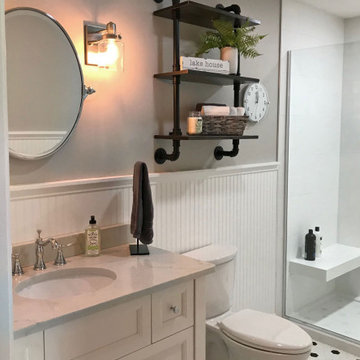
A master bathroom remodel that has white beadboard wainscoting with a walk-in glass door shower. The floor tiles are a 2" Hex Daylight with a Midnight Dot.
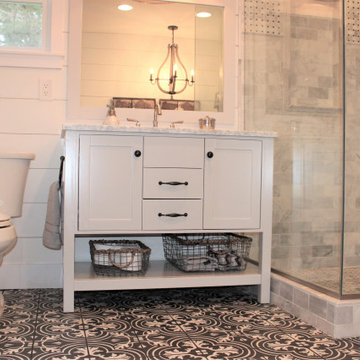
Believe it or not this beautifully renovated bathroom started out as a cramped, outdated bathroom with a single vanity and tiny shower. An adjoining bedroom was added to the space to enlarge the bathroom as well as add a much needed walk in closet. The client was looking for a farmhouse feel so shiplap was utilized as well as vintage feel lighting and accessories. Black and white floor tile was used to add interest and a free standing tub for much needed relaxation!
Bathroom Design Ideas with Grey Benchtops and a Freestanding Vanity
6

