Bathroom Design Ideas with Medium Wood Cabinets and a Freestanding Vanity
Refine by:
Budget
Sort by:Popular Today
1 - 20 of 3,513 photos
Item 1 of 3

apaiser Reflections Basins in the main bathroom at Sikata House, The Vela Properties in Byron Bay, Australia. Designed by The Designory | Photography by The Quarter Acre

Modern bathroom with feature wavy tiled wall, with round mirror with LED back light..
This is an example of a mid-sized contemporary bathroom in Sydney with flat-panel cabinets, medium wood cabinets, gray tile, porcelain tile, white walls, porcelain floors, a console sink, engineered quartz benchtops, beige floor, an open shower, white benchtops, a single vanity, a freestanding vanity, vaulted and planked wall panelling.
This is an example of a mid-sized contemporary bathroom in Sydney with flat-panel cabinets, medium wood cabinets, gray tile, porcelain tile, white walls, porcelain floors, a console sink, engineered quartz benchtops, beige floor, an open shower, white benchtops, a single vanity, a freestanding vanity, vaulted and planked wall panelling.
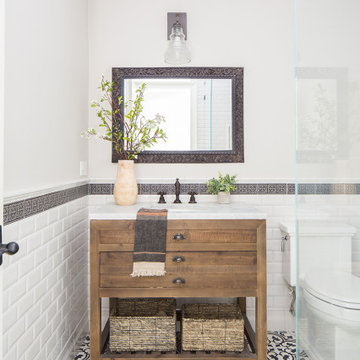
Photo of a small country 3/4 bathroom in Orange County with medium wood cabinets, a corner shower, a one-piece toilet, black and white tile, ceramic tile, beige walls, cement tiles, an undermount sink, marble benchtops, multi-coloured floor, a hinged shower door, white benchtops, a single vanity, a freestanding vanity and flat-panel cabinets.

APD was hired to update the primary bathroom and laundry room of this ranch style family home. Included was a request to add a powder bathroom where one previously did not exist to help ease the chaos for the young family. The design team took a little space here and a little space there, coming up with a reconfigured layout including an enlarged primary bathroom with large walk-in shower, a jewel box powder bath, and a refreshed laundry room including a dog bath for the family’s four legged member!

Design ideas for a small contemporary master bathroom in London with flat-panel cabinets, medium wood cabinets, an alcove shower, a wall-mount toilet, multi-coloured tile, porcelain tile, multi-coloured walls, porcelain floors, a vessel sink, terrazzo benchtops, multi-coloured floor, a sliding shower screen, white benchtops, a single vanity and a freestanding vanity.

This master ensuite needed a little face-lifting. We helped take the original bathroom design and turn it into a warm but transitional design with pops of green and white.
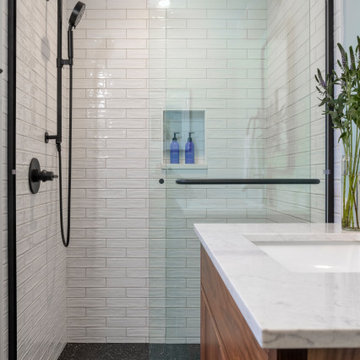
Small modern 3/4 bathroom in Seattle with flat-panel cabinets, medium wood cabinets, an alcove shower, white tile, subway tile, an undermount sink, black floor, a sliding shower screen, a niche, a single vanity and a freestanding vanity.

Charming modern European custom bathroom for a guest cottage with Spanish and moroccan influences! This 3 piece bathroom is designed with airbnb short stay guests in mind; equipped with a Spanish hand carved wood demilune table fitted with a stone counter surface to support a hand painted blue & white talavera vessel sink with wall mount faucet and micro cement shower stall large enough for two with blue & white Moroccan Tile!.

Modern Mid-Century style primary bathroom remodeling in Alexandria, VA with walnut flat door vanity, light gray painted wall, gold fixtures, black accessories, subway wall tiles and star patterned porcelain floor tiles.
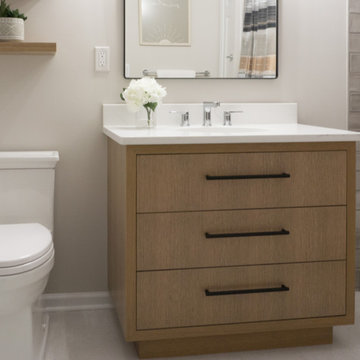
Design ideas for a mid-sized contemporary bathroom in Bridgeport with flat-panel cabinets, medium wood cabinets, an alcove tub, a shower/bathtub combo, a one-piece toilet, gray tile, ceramic tile, grey walls, porcelain floors, an undermount sink, quartzite benchtops, white floor, a shower curtain, white benchtops, a single vanity and a freestanding vanity.

Our clients wanted an upgraded, more spacious master suite. They leaned towards a mid-century modern look with a vaulted ceiling and lots of natural light. Skylights over the bathroom vanity were on their “must-have” list as well. We gave them a new bathroom with a much larger double vanity and expanded shower, and we continued the modern theme with the finishes.

Another update project we did in the same Townhome community in Culver city. This time more towards Modern Farmhouse / Transitional design.
Kitchen cabinets were completely refinished with new hardware installed. The black island is a great center piece to the white / gold / brown color scheme.
The hallway Guest bathroom was partially updated with new fixtures, vanity, toilet, shower door and floor tile.
that's what happens when older style white subway tile came back into fashion. They fit right in with the other updates.
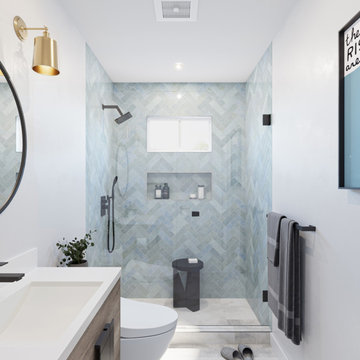
Bathroom Remodeling Project
This is an example of a small midcentury kids bathroom in San Francisco with medium wood cabinets, a one-piece toilet, ceramic tile, white walls, ceramic floors, an undermount sink, an open shower, white benchtops, a niche, a single vanity and a freestanding vanity.
This is an example of a small midcentury kids bathroom in San Francisco with medium wood cabinets, a one-piece toilet, ceramic tile, white walls, ceramic floors, an undermount sink, an open shower, white benchtops, a niche, a single vanity and a freestanding vanity.
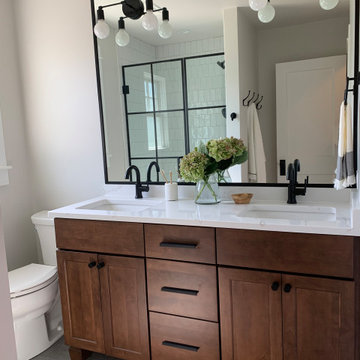
Mid-sized scandinavian 3/4 bathroom in Chicago with furniture-like cabinets, medium wood cabinets, a curbless shower, a two-piece toilet, white tile, subway tile, white walls, porcelain floors, an undermount sink, marble benchtops, grey floor, a hinged shower door, white benchtops, a niche, a double vanity and a freestanding vanity.

This is an example of a small eclectic 3/4 bathroom in San Francisco with shaker cabinets, medium wood cabinets, an alcove tub, a shower/bathtub combo, a two-piece toilet, green tile, porcelain tile, white walls, porcelain floors, an undermount sink, solid surface benchtops, grey floor, a shower curtain, white benchtops, a single vanity and a freestanding vanity.

Photo of a mid-sized eclectic master bathroom in Saint Petersburg with medium wood cabinets, a shower/bathtub combo, a wall-mount toilet, gray tile, porcelain tile, porcelain floors, a vessel sink, concrete benchtops, white floor, an open shower, grey benchtops, a single vanity, a freestanding vanity, flat-panel cabinets, yellow walls and an enclosed toilet.

Leave the concrete jungle behind as you step into the serene colors of nature brought together in this couples shower spa. Luxurious Gold fixtures play against deep green picket fence tile and cool marble veining to calm, inspire and refresh your senses at the end of the day.

The master bathroom remodel features a new wood vanity, round mirrors, white subway tile with dark grout, and patterned black and white floor tile.
Inspiration for a small transitional 3/4 bathroom in Portland with recessed-panel cabinets, medium wood cabinets, a drop-in tub, an open shower, a two-piece toilet, gray tile, porcelain tile, grey walls, porcelain floors, an undermount sink, engineered quartz benchtops, black floor, an open shower, grey benchtops, an enclosed toilet, a double vanity and a freestanding vanity.
Inspiration for a small transitional 3/4 bathroom in Portland with recessed-panel cabinets, medium wood cabinets, a drop-in tub, an open shower, a two-piece toilet, gray tile, porcelain tile, grey walls, porcelain floors, an undermount sink, engineered quartz benchtops, black floor, an open shower, grey benchtops, an enclosed toilet, a double vanity and a freestanding vanity.
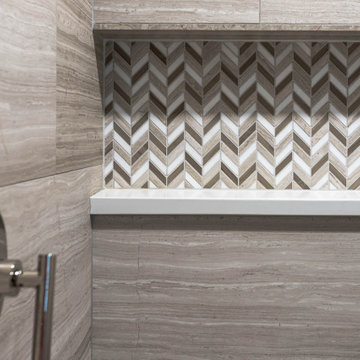
bathroom detail
Photo of a mid-sized transitional bathroom in Denver with beaded inset cabinets, medium wood cabinets, an open shower, a two-piece toilet, gray tile, limestone, grey walls, marble floors, with a sauna, an undermount sink, quartzite benchtops, grey floor, a hinged shower door, white benchtops, a single vanity and a freestanding vanity.
Photo of a mid-sized transitional bathroom in Denver with beaded inset cabinets, medium wood cabinets, an open shower, a two-piece toilet, gray tile, limestone, grey walls, marble floors, with a sauna, an undermount sink, quartzite benchtops, grey floor, a hinged shower door, white benchtops, a single vanity and a freestanding vanity.

Guest Bathroom
Small midcentury bathroom in Los Angeles with flat-panel cabinets, medium wood cabinets, an alcove shower, a one-piece toilet, gray tile, ceramic tile, grey walls, porcelain floors, a wall-mount sink, engineered quartz benchtops, grey floor, a hinged shower door, white benchtops, a single vanity and a freestanding vanity.
Small midcentury bathroom in Los Angeles with flat-panel cabinets, medium wood cabinets, an alcove shower, a one-piece toilet, gray tile, ceramic tile, grey walls, porcelain floors, a wall-mount sink, engineered quartz benchtops, grey floor, a hinged shower door, white benchtops, a single vanity and a freestanding vanity.
Bathroom Design Ideas with Medium Wood Cabinets and a Freestanding Vanity
1