Bathroom Design Ideas with Multi-Coloured Floor and a Freestanding Vanity
Refine by:
Budget
Sort by:Popular Today
1 - 20 of 2,958 photos
Item 1 of 3

The Clients brief was to take a tired 90's style bathroom and give it some bizazz. While we have not been able to travel the last couple of years the client wanted this space to remind her or places she had been and cherished.

Designer: Rochelle McAvin
Photographer: Karen Palmer
Welcome to our stunning mid-century kitchen and bath makeover, designed with function and color. This home renovation seamlessly combines the timeless charm of mid-century modern aesthetics with the practicality and functionality required by a busy family. Step into a home where classic meets contemporary and every detail has been carefully curated to enhance both style and convenience.
Kitchen Transformation:
The heart of the home has been revitalized with a fresh, open-concept design.
Sleek Cabinetry: Crisp, clean lines dominate the kitchen's custom-made cabinets, offering ample storage space while maintaining cozy vibes. Rich, warm wood tones complement the overall aesthetic.
Quartz Countertops: Durable and visually stunning, the quartz countertops bring a touch of luxury to the space. They provide ample room for food preparation and family gatherings.
Statement Lighting: 2 central pendant light fixtures, inspired by mid-century design, illuminates the kitchen with a warm, inviting glow.
Bath Oasis:
Our mid-century bath makeover offers a tranquil retreat for the primary suite. It combines retro-inspired design elements with contemporary comforts.
Patterned Tiles: Vibrant, geometric floor tiles create a playful yet sophisticated atmosphere. The black and white motif exudes mid-century charm and timeless elegance.
Floating Vanity: A sleek, vanity with clean lines maximizes floor space and provides ample storage for toiletries and linens.
Frameless Glass Shower: The bath features a modern, frameless glass shower enclosure, offering a spa-like experience for relaxation and rejuvenation.
Natural Light: Large windows in the bathroom allow natural light to flood the space, creating a bright and airy atmosphere.
Storage Solutions: Thoughtful storage solutions, including built-in niches and shelving, keep the bathroom organized and clutter-free.
This mid-century kitchen and bath makeover is the perfect blend of style and functionality, designed to accommodate the needs of a young family. It celebrates the iconic design of the mid-century era while embracing the modern conveniences that make daily life a breeze.

Modern Mid-Century style primary bathroom remodeling in Alexandria, VA with walnut flat door vanity, light gray painted wall, gold fixtures, black accessories, subway and star patterned ceramic tiles.

This beautiful, functional bathroom for the family's two daughters is a light, bright and modern space. The patterned tile floor speaks to a european influence, while the clean lined vanity mirrors the hue. The custom floating maple shelves give a clean, modern and functional storage component in a beautiful way. The frameless shower enclosure features white oversized tile with white penny rounds on the floor and the shampoo niche. A soothing space for a busy family.

Inspiration for a traditional bathroom in Philadelphia with recessed-panel cabinets, dark wood cabinets, an alcove tub, a shower/bathtub combo, blue tile, white walls, mosaic tile floors, an undermount sink, multi-coloured floor, white benchtops, a single vanity and a freestanding vanity.

Restoring a beautiful listed building while adding in period features and character through colour and pattern.
This is an example of a small eclectic bathroom in London with shaker cabinets, brown cabinets, a drop-in tub, green tile, ceramic tile, green walls, ceramic floors, marble benchtops, multi-coloured floor, white benchtops, a single vanity, a freestanding vanity and planked wall panelling.
This is an example of a small eclectic bathroom in London with shaker cabinets, brown cabinets, a drop-in tub, green tile, ceramic tile, green walls, ceramic floors, marble benchtops, multi-coloured floor, white benchtops, a single vanity, a freestanding vanity and planked wall panelling.

Forever Plaid!
Full bath with unique grey plaid tile on the floor and subway tile in the bathtub/shower area.
Beach style bathroom in Grand Rapids with shaker cabinets, white cabinets, an alcove tub, a shower/bathtub combo, green walls, mosaic tile floors, an undermount sink, multi-coloured floor, a shower curtain, white benchtops, a single vanity and a freestanding vanity.
Beach style bathroom in Grand Rapids with shaker cabinets, white cabinets, an alcove tub, a shower/bathtub combo, green walls, mosaic tile floors, an undermount sink, multi-coloured floor, a shower curtain, white benchtops, a single vanity and a freestanding vanity.

Inspiration for a transitional bathroom in Boston with shaker cabinets, white cabinets, an undermount sink, multi-coloured floor, a hinged shower door, a double vanity and a freestanding vanity.

This hall bathroom was a complete remodel. The green subway tile is by Bedrosian Tile. The marble mosaic floor tile is by Tile Club. The vanity is by Avanity.

Classic upper west side bathroom renovation featuring marble hexagon mosaic floor tile and classic white subway wall tile. Custom glass shower enclosure and tub.

Mid century modern bathroom. Calm Bathroom vibes. Bold but understated. Black fixtures. Freestanding vanity.
Bold flooring.
Midcentury bathroom in Salt Lake City with flat-panel cabinets, light wood cabinets, an alcove tub, an alcove shower, a one-piece toilet, blue tile, porcelain tile, porcelain floors, an undermount sink, engineered quartz benchtops, multi-coloured floor, a sliding shower screen, white benchtops, a niche, a single vanity and a freestanding vanity.
Midcentury bathroom in Salt Lake City with flat-panel cabinets, light wood cabinets, an alcove tub, an alcove shower, a one-piece toilet, blue tile, porcelain tile, porcelain floors, an undermount sink, engineered quartz benchtops, multi-coloured floor, a sliding shower screen, white benchtops, a niche, a single vanity and a freestanding vanity.

Design ideas for a large traditional master bathroom in Portland with furniture-like cabinets, black cabinets, a freestanding tub, a curbless shower, a one-piece toilet, white walls, ceramic floors, granite benchtops, multi-coloured floor, an open shower, white benchtops, a shower seat, a double vanity and a freestanding vanity.

Our clients wanted a REAL master bathroom with enough space for both of them to be in there at the same time. Their house, built in the 1940’s, still had plenty of the original charm, but also had plenty of its original tiny spaces that just aren’t very functional for modern life.
The original bathroom had a tiny stall shower, and just a single vanity with very limited storage and counter space. Not to mention kitschy pink subway tile on every wall. With some creative reconfiguring, we were able to reclaim about 25 square feet of space from the bedroom. Which gave us the space we needed to introduce a double vanity with plenty of storage, and a HUGE walk-in shower that spans the entire length of the new bathroom!
While we knew we needed to stay true to the original character of the house, we also wanted to bring in some modern flair! Pairing strong graphic floor tile with some subtle (and not so subtle) green tones gave us the perfect blend of classic sophistication with a modern glow up.
Our clients were thrilled with the look of their new space, and were even happier about how large and open it now feels!

Unique, playful aesthetic with a pop of color that sets the tone for this delightful guest bathroom. We used a turquoise frame gloss ceramic subway tile that brings an artistic sense of elegance. Paired with Black flowered Matte White flooring, creating a sharp, clean, and high contrast look.
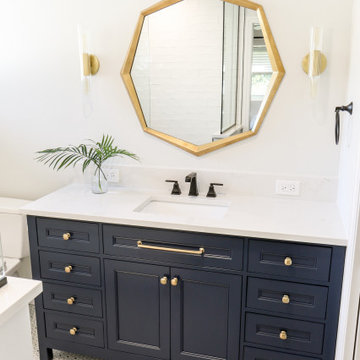
Inspiration for a small transitional master bathroom in Orlando with recessed-panel cabinets, blue cabinets, white walls, porcelain floors, engineered quartz benchtops, multi-coloured floor, white benchtops, a single vanity and a freestanding vanity.
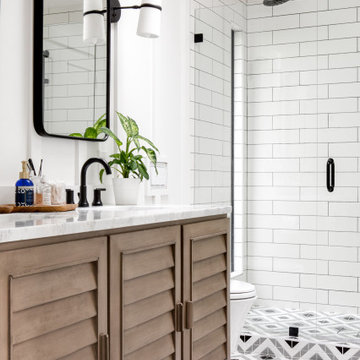
This is an example of a beach style bathroom in Orange County with louvered cabinets, medium wood cabinets, an alcove shower, white tile, subway tile, white walls, an undermount sink, multi-coloured floor, a hinged shower door, white benchtops, a double vanity, a freestanding vanity and panelled walls.
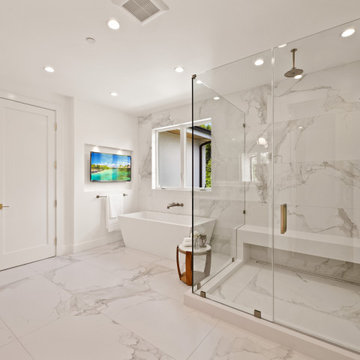
Design ideas for a large master bathroom in Los Angeles with flat-panel cabinets, medium wood cabinets, a freestanding tub, an open shower, multi-coloured tile, marble, white walls, marble floors, an undermount sink, engineered quartz benchtops, multi-coloured floor, a hinged shower door, beige benchtops, an enclosed toilet, a double vanity and a freestanding vanity.
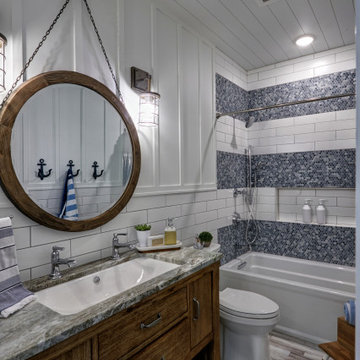
Design ideas for a mid-sized beach style kids bathroom in Other with furniture-like cabinets, distressed cabinets, an alcove tub, a shower/bathtub combo, a one-piece toilet, white tile, cement tile, white walls, cement tiles, an undermount sink, granite benchtops, multi-coloured floor, a shower curtain, multi-coloured benchtops, a single vanity, a freestanding vanity, timber and decorative wall panelling.
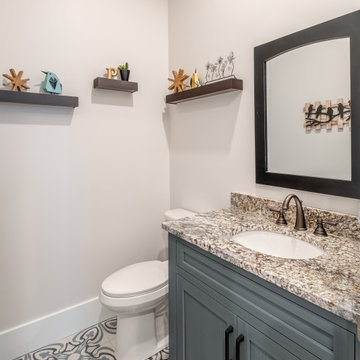
Shown: Blue Flower Granite Countertop
Design ideas for a small transitional 3/4 bathroom in Other with recessed-panel cabinets, blue cabinets, a one-piece toilet, white walls, ceramic floors, an undermount sink, granite benchtops, multi-coloured floor, brown benchtops, a single vanity and a freestanding vanity.
Design ideas for a small transitional 3/4 bathroom in Other with recessed-panel cabinets, blue cabinets, a one-piece toilet, white walls, ceramic floors, an undermount sink, granite benchtops, multi-coloured floor, brown benchtops, a single vanity and a freestanding vanity.
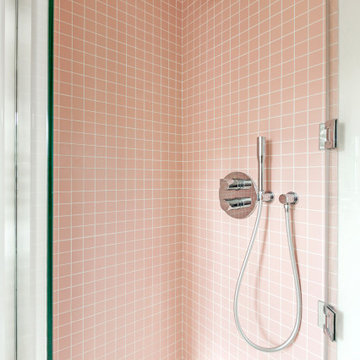
Une belle douche toute de rose vêtue, avec sa paroi transparente sur-mesure. L'ensemble répond au sol en terrazzo et sa pointe de rose.
Inspiration for a small traditional 3/4 bathroom in Paris with beaded inset cabinets, white cabinets, a corner shower, a wall-mount toilet, pink tile, ceramic tile, white walls, terrazzo floors, a console sink, terrazzo benchtops, multi-coloured floor, a hinged shower door, pink benchtops and a freestanding vanity.
Inspiration for a small traditional 3/4 bathroom in Paris with beaded inset cabinets, white cabinets, a corner shower, a wall-mount toilet, pink tile, ceramic tile, white walls, terrazzo floors, a console sink, terrazzo benchtops, multi-coloured floor, a hinged shower door, pink benchtops and a freestanding vanity.
Bathroom Design Ideas with Multi-Coloured Floor and a Freestanding Vanity
1