Bathroom Design Ideas with a Freestanding Vanity and Recessed
Refine by:
Budget
Sort by:Popular Today
61 - 80 of 866 photos
Item 1 of 3

This 1910 West Highlands home was so compartmentalized that you couldn't help to notice you were constantly entering a new room every 8-10 feet. There was also a 500 SF addition put on the back of the home to accommodate a living room, 3/4 bath, laundry room and back foyer - 350 SF of that was for the living room. Needless to say, the house needed to be gutted and replanned.
Kitchen+Dining+Laundry-Like most of these early 1900's homes, the kitchen was not the heartbeat of the home like they are today. This kitchen was tucked away in the back and smaller than any other social rooms in the house. We knocked out the walls of the dining room to expand and created an open floor plan suitable for any type of gathering. As a nod to the history of the home, we used butcherblock for all the countertops and shelving which was accented by tones of brass, dusty blues and light-warm greys. This room had no storage before so creating ample storage and a variety of storage types was a critical ask for the client. One of my favorite details is the blue crown that draws from one end of the space to the other, accenting a ceiling that was otherwise forgotten.
Primary Bath-This did not exist prior to the remodel and the client wanted a more neutral space with strong visual details. We split the walls in half with a datum line that transitions from penny gap molding to the tile in the shower. To provide some more visual drama, we did a chevron tile arrangement on the floor, gridded the shower enclosure for some deep contrast an array of brass and quartz to elevate the finishes.
Powder Bath-This is always a fun place to let your vision get out of the box a bit. All the elements were familiar to the space but modernized and more playful. The floor has a wood look tile in a herringbone arrangement, a navy vanity, gold fixtures that are all servants to the star of the room - the blue and white deco wall tile behind the vanity.
Full Bath-This was a quirky little bathroom that you'd always keep the door closed when guests are over. Now we have brought the blue tones into the space and accented it with bronze fixtures and a playful southwestern floor tile.
Living Room & Office-This room was too big for its own good and now serves multiple purposes. We condensed the space to provide a living area for the whole family plus other guests and left enough room to explain the space with floor cushions. The office was a bonus to the project as it provided privacy to a room that otherwise had none before.
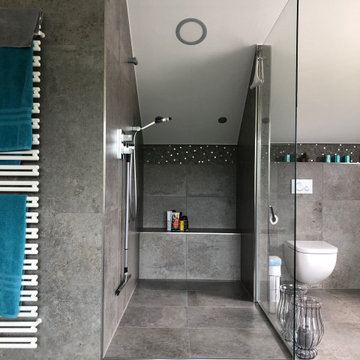
Die offene Dusche ist und er Dachschräge indirekt beleuchtet und hat eine geflieste Sitzbank.
Inspiration for a mid-sized contemporary master bathroom in Munich with flat-panel cabinets, light wood cabinets, a drop-in tub, an open shower, a two-piece toilet, black tile, stone tile, white walls, a vessel sink, granite benchtops, black floor, an open shower, brown benchtops, a double vanity, a freestanding vanity and recessed.
Inspiration for a mid-sized contemporary master bathroom in Munich with flat-panel cabinets, light wood cabinets, a drop-in tub, an open shower, a two-piece toilet, black tile, stone tile, white walls, a vessel sink, granite benchtops, black floor, an open shower, brown benchtops, a double vanity, a freestanding vanity and recessed.

This project was not only full of many bathrooms but also many different aesthetics. The goals were fourfold, create a new master suite, update the basement bath, add a new powder bath and my favorite, make them all completely different aesthetics.
Primary Bath-This was originally a small 60SF full bath sandwiched in between closets and walls of built-in cabinetry that blossomed into a 130SF, five-piece primary suite. This room was to be focused on a transitional aesthetic that would be adorned with Calcutta gold marble, gold fixtures and matte black geometric tile arrangements.
Powder Bath-A new addition to the home leans more on the traditional side of the transitional movement using moody blues and greens accented with brass. A fun play was the asymmetry of the 3-light sconce brings the aesthetic more to the modern side of transitional. My favorite element in the space, however, is the green, pink black and white deco tile on the floor whose colors are reflected in the details of the Australian wallpaper.
Hall Bath-Looking to touch on the home's 70's roots, we went for a mid-mod fresh update. Black Calcutta floors, linear-stacked porcelain tile, mixed woods and strong black and white accents. The green tile may be the star but the matte white ribbed tiles in the shower and behind the vanity are the true unsung heroes.
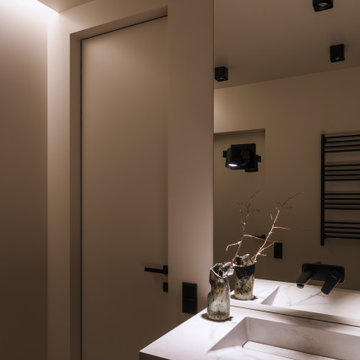
Проход из гостиной в спальню выполнен через душевую — это нетипичное решение для российских интерьеров. За душевой расположен туалет с полноценной раковиной.
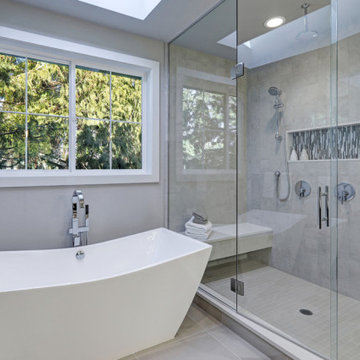
Photo of a mid-sized modern master wet room bathroom in New Orleans with shaker cabinets, black cabinets, a freestanding tub, a one-piece toilet, beige tile, ceramic tile, beige walls, ceramic floors, an undermount sink, marble benchtops, beige floor, a hinged shower door, white benchtops, a niche, a double vanity, a freestanding vanity and recessed.
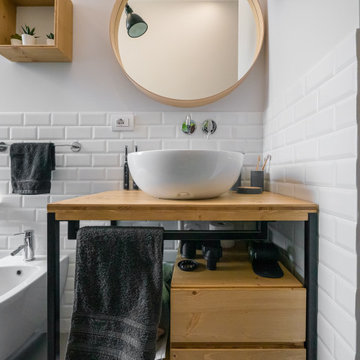
Liadesign
Photo of a mid-sized industrial 3/4 bathroom in Milan with open cabinets, light wood cabinets, an alcove shower, a two-piece toilet, white tile, porcelain tile, grey walls, porcelain floors, a vessel sink, wood benchtops, grey floor, a sliding shower screen, a single vanity, a freestanding vanity and recessed.
Photo of a mid-sized industrial 3/4 bathroom in Milan with open cabinets, light wood cabinets, an alcove shower, a two-piece toilet, white tile, porcelain tile, grey walls, porcelain floors, a vessel sink, wood benchtops, grey floor, a sliding shower screen, a single vanity, a freestanding vanity and recessed.
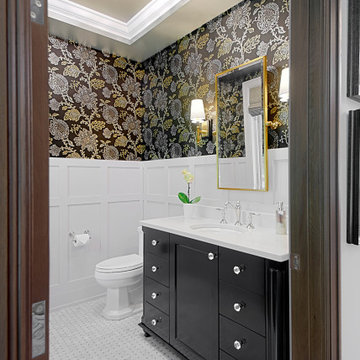
Who doesn’t love a jewel box powder room? The beautifully appointed space features wainscot, a custom metallic ceiling, and custom vanity with marble floors. Wallpaper by Nina Campbell for Osborne & Little.
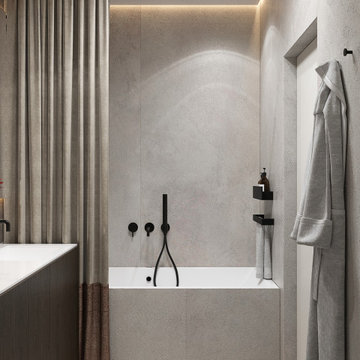
Design ideas for a mid-sized contemporary master bathroom in Other with flat-panel cabinets, dark wood cabinets, an alcove tub, a shower/bathtub combo, a wall-mount toilet, gray tile, porcelain tile, grey walls, porcelain floors, an integrated sink, solid surface benchtops, grey floor, a shower curtain, white benchtops, a single vanity, a freestanding vanity, recessed and decorative wall panelling.
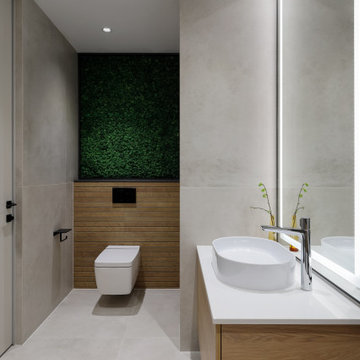
Ванная комната с отдельностоящей пристенной ванной.
Предусмотрено несколько сценариев освещения.
Также в этой ванной комнате установилено панно из стабилизированного мха над инсталляцией унитаза.

Design ideas for a mid-sized modern 3/4 wet room bathroom in Miami with a double vanity, a freestanding vanity, flat-panel cabinets, brown cabinets, a one-piece toilet, multi-coloured tile, marble, multi-coloured walls, mosaic tile floors, a drop-in sink, granite benchtops, multi-coloured floor, a hinged shower door, white benchtops and recessed.
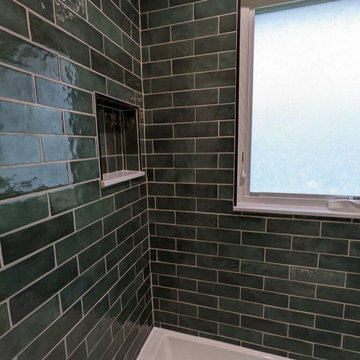
The beautiful emerald tile really makes this remodel pop! For this project, we started with a new deep soaking tub, shower niche, and Latricrete Hydro-Ban waterproofing. The finishes included emerald green subway tile, Kohler Brass fixtures, and a Kohler sliding shower door. We finished up with a few final touches to the mirror, lighting, and towel rods.
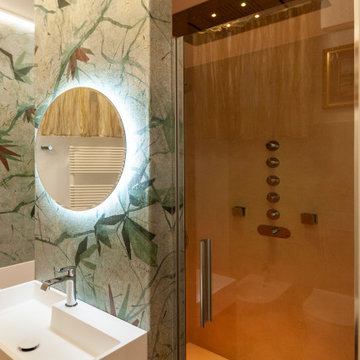
Bagno di servizio con vasca NIC.DESIGN 100 x 100 cm e doccia in nicchia con cromoterapia, body jet e cascata d'acqua. A finitura delle pareti la carta da parati wet system di wall e deco.
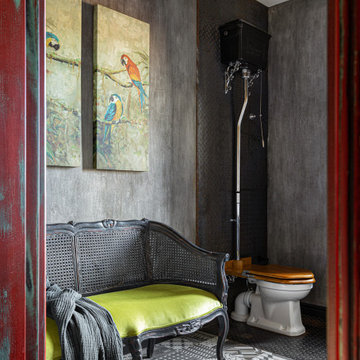
Photo of a mid-sized industrial powder room in Moscow with a two-piece toilet, gray tile, grey walls, porcelain floors, a console sink, grey floor, white benchtops, a freestanding vanity, recessed and panelled walls.
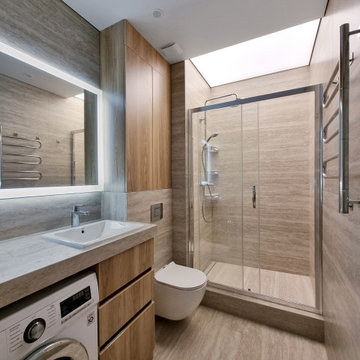
Inspiration for a mid-sized contemporary bathroom in Other with flat-panel cabinets, medium wood cabinets, a wall-mount toilet, beige tile, travertine, beige walls, porcelain floors, an undermount sink, travertine benchtops, beige floor, beige benchtops, a freestanding vanity and recessed.

Liadesign
Inspiration for a mid-sized industrial 3/4 bathroom in Milan with open cabinets, light wood cabinets, an alcove shower, white tile, porcelain tile, grey walls, porcelain floors, a vessel sink, wood benchtops, grey floor, a sliding shower screen, a single vanity, a freestanding vanity, recessed and a wall-mount toilet.
Inspiration for a mid-sized industrial 3/4 bathroom in Milan with open cabinets, light wood cabinets, an alcove shower, white tile, porcelain tile, grey walls, porcelain floors, a vessel sink, wood benchtops, grey floor, a sliding shower screen, a single vanity, a freestanding vanity, recessed and a wall-mount toilet.

This 1910 West Highlands home was so compartmentalized that you couldn't help to notice you were constantly entering a new room every 8-10 feet. There was also a 500 SF addition put on the back of the home to accommodate a living room, 3/4 bath, laundry room and back foyer - 350 SF of that was for the living room. Needless to say, the house needed to be gutted and replanned.
Kitchen+Dining+Laundry-Like most of these early 1900's homes, the kitchen was not the heartbeat of the home like they are today. This kitchen was tucked away in the back and smaller than any other social rooms in the house. We knocked out the walls of the dining room to expand and created an open floor plan suitable for any type of gathering. As a nod to the history of the home, we used butcherblock for all the countertops and shelving which was accented by tones of brass, dusty blues and light-warm greys. This room had no storage before so creating ample storage and a variety of storage types was a critical ask for the client. One of my favorite details is the blue crown that draws from one end of the space to the other, accenting a ceiling that was otherwise forgotten.
Primary Bath-This did not exist prior to the remodel and the client wanted a more neutral space with strong visual details. We split the walls in half with a datum line that transitions from penny gap molding to the tile in the shower. To provide some more visual drama, we did a chevron tile arrangement on the floor, gridded the shower enclosure for some deep contrast an array of brass and quartz to elevate the finishes.
Powder Bath-This is always a fun place to let your vision get out of the box a bit. All the elements were familiar to the space but modernized and more playful. The floor has a wood look tile in a herringbone arrangement, a navy vanity, gold fixtures that are all servants to the star of the room - the blue and white deco wall tile behind the vanity.
Full Bath-This was a quirky little bathroom that you'd always keep the door closed when guests are over. Now we have brought the blue tones into the space and accented it with bronze fixtures and a playful southwestern floor tile.
Living Room & Office-This room was too big for its own good and now serves multiple purposes. We condensed the space to provide a living area for the whole family plus other guests and left enough room to explain the space with floor cushions. The office was a bonus to the project as it provided privacy to a room that otherwise had none before.
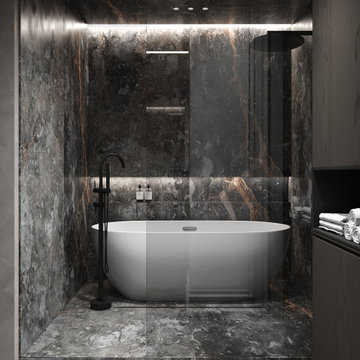
Mid-sized transitional master bathroom in Saint Petersburg with louvered cabinets, black cabinets, a freestanding tub, an alcove shower, a wall-mount toilet, gray tile, cement tile, grey walls, marble floors, a drop-in sink, marble benchtops, grey floor, an open shower, grey benchtops, a single vanity, a freestanding vanity, recessed and decorative wall panelling.
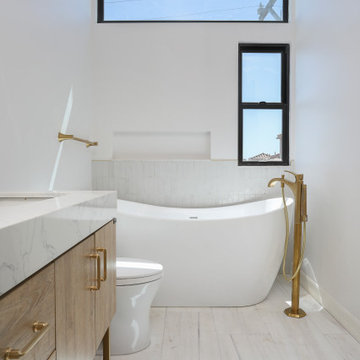
Design ideas for a small contemporary master bathroom in Los Angeles with flat-panel cabinets, light wood cabinets, a freestanding tub, an alcove shower, a two-piece toilet, black and white tile, marble, white walls, light hardwood floors, a console sink, marble benchtops, brown floor, a hinged shower door, white benchtops, a double vanity, a freestanding vanity and recessed.
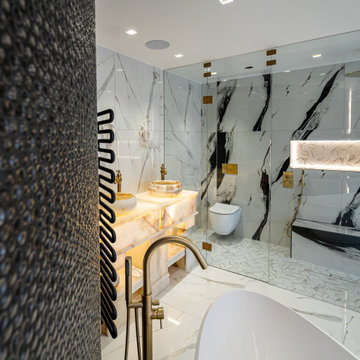
Inspiration for a mid-sized modern master bathroom in London with white cabinets, a freestanding tub, a double shower, a one-piece toilet, black tile, white walls, marble floors, marble benchtops, white floor, a hinged shower door, white benchtops, a niche, a double vanity, a freestanding vanity and recessed.
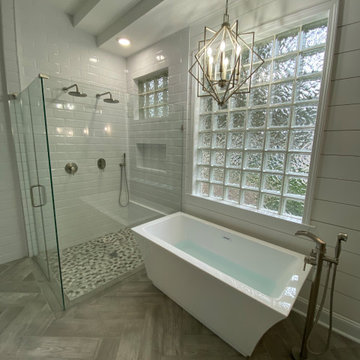
Master Bathroom Remodel with Custom Shower & Closets.
Large modern master bathroom in Jacksonville with shaker cabinets, white cabinets, a freestanding tub, a double shower, a one-piece toilet, white tile, subway tile, grey walls, wood-look tile, a vessel sink, granite benchtops, grey floor, a hinged shower door, white benchtops, a niche, a double vanity, a freestanding vanity, recessed and planked wall panelling.
Large modern master bathroom in Jacksonville with shaker cabinets, white cabinets, a freestanding tub, a double shower, a one-piece toilet, white tile, subway tile, grey walls, wood-look tile, a vessel sink, granite benchtops, grey floor, a hinged shower door, white benchtops, a niche, a double vanity, a freestanding vanity, recessed and planked wall panelling.
Bathroom Design Ideas with a Freestanding Vanity and Recessed
4

