Bathroom Design Ideas with a Freestanding Vanity and Recessed
Refine by:
Budget
Sort by:Popular Today
161 - 180 of 703 photos
Item 1 of 3
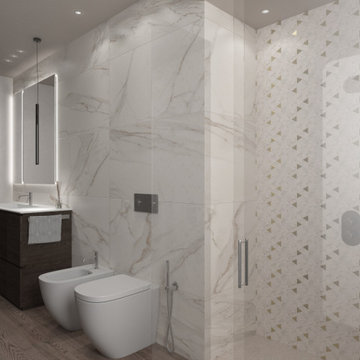
Il bagno prevede un rivestimento in gres effetto marmo abbinato ad un mosaico triangolare in tinta e un gres effetto legno sul pavimento. Il mobile in legno scuro contrasta con l' ambiente e con il piano in Aquatek bianco con vasca integrata. Particolare il soffione doccia incassato nel cartongesso.
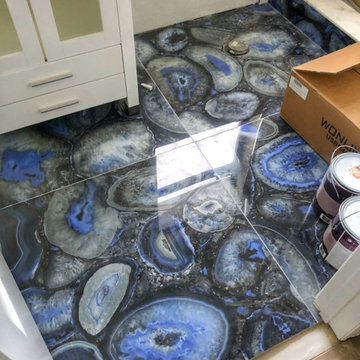
Design ideas for a mid-sized contemporary 3/4 bathroom in Miami with glass-front cabinets, white cabinets, an open shower, white tile, grey walls, porcelain floors, a console sink, wood benchtops, multi-coloured floor, a shower curtain, white benchtops, a single vanity, a freestanding vanity, recessed and wallpaper.
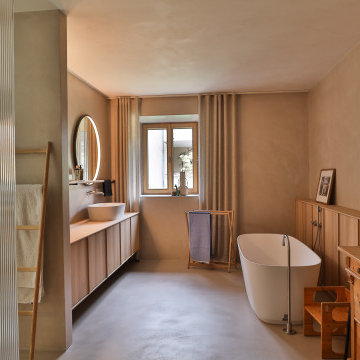
Inspiration for a large modern master bathroom in Other with light wood cabinets, a freestanding tub, beige walls, a vessel sink, wood benchtops, brown benchtops, a single vanity, a freestanding vanity and recessed.
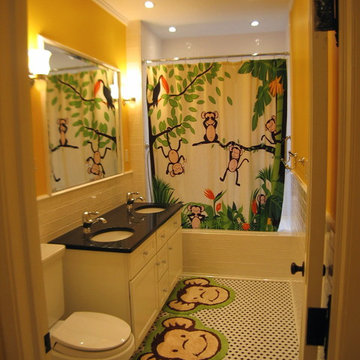
973-857-1561
LM Interior Design
LM Masiello, CKBD, CAPS
lm@lminteriordesignllc.com
https://www.lminteriordesignllc.com/
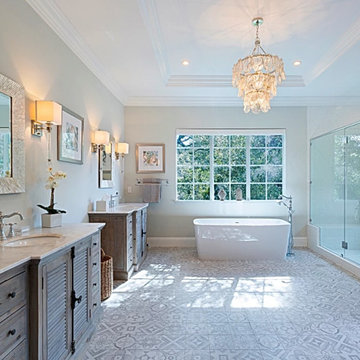
Beautifully built master bathroom, located in Boca Raton, Florida.
Photo of a large beach style bathroom in Miami with louvered cabinets, medium wood cabinets, a freestanding tub, an alcove shower, white tile, grey walls, ceramic floors, a drop-in sink, multi-coloured floor, a hinged shower door, a shower seat, a double vanity, a freestanding vanity and recessed.
Photo of a large beach style bathroom in Miami with louvered cabinets, medium wood cabinets, a freestanding tub, an alcove shower, white tile, grey walls, ceramic floors, a drop-in sink, multi-coloured floor, a hinged shower door, a shower seat, a double vanity, a freestanding vanity and recessed.
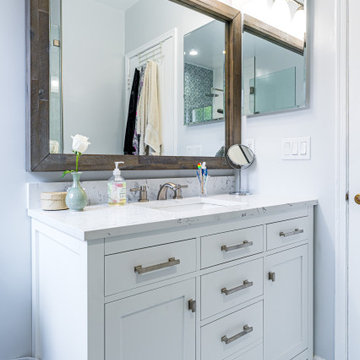
Valley Village, CA - Complete Bathroom remodel
Installation of Bathroom floor tiles, vanity, mirrors, above vanity lighting and a fresh paint to finish.
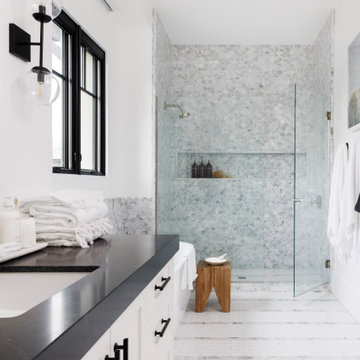
Large transitional 3/4 bathroom in Phoenix with open cabinets, brown cabinets, a one-piece toilet, white tile, white walls, cement tiles, an undermount sink, marble benchtops, black floor, white benchtops, an enclosed toilet, a single vanity, a freestanding vanity, recessed and panelled walls.
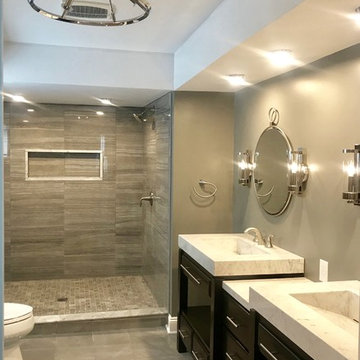
This was the last major remodel for Rowena and Dennis. We've completed their kitchen, living and two additional bathrooms. Rowena wanted to spare no expense here and get what she wanted. The entire home is somewhat contemporary, a,omg with the architecture, but I wanted to inject a zen, feelimg, I got in this space. We're not done yet, but we're very happy with the results so far
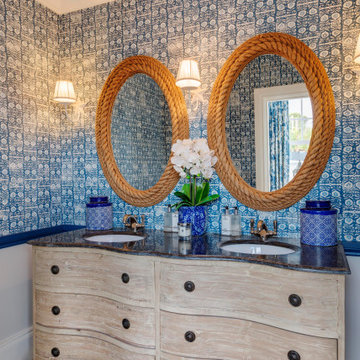
Mid-sized beach style master bathroom in Devon with flat-panel cabinets, distressed cabinets, a curbless shower, a wall-mount toilet, blue tile, blue walls, ceramic floors, an integrated sink, onyx benchtops, grey floor, an open shower, brown benchtops, a niche, a double vanity, a freestanding vanity, recessed and wallpaper.
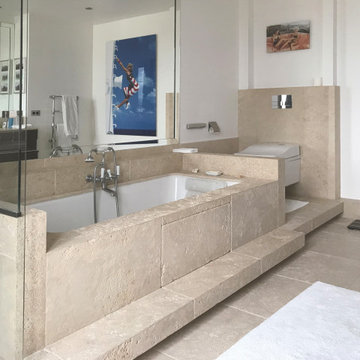
Création d'une salle de bain pour la chambre principale, comprenant:
- Douche à l'italienne, avec un banc
- Baignoire de grande taille
- Une cuvette WC de type japonais, incluant douche, mode auto-nettoyant et chauffage du siège
- Un meuble avec double vasque et placards à fleur
Cela a donc nécessité de diviser l'un des deux points d'eau existants (le plus proche) pour y raccorder un nouveau système de pompe afin d'alimenter la nouvelle salle de bain
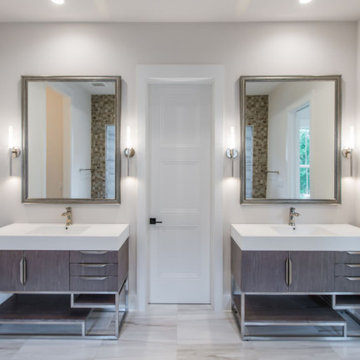
DreamDesign®49 is a modern lakefront Anglo-Caribbean style home in prestigious Pablo Creek Reserve. The 4,352 SF plan features five bedrooms and six baths, with the master suite and a guest suite on the first floor. Most rooms in the house feature lake views. The open-concept plan features a beamed great room with fireplace, kitchen with stacked cabinets, California island and Thermador appliances, and a working pantry with additional storage. A unique feature is the double staircase leading up to a reading nook overlooking the foyer. The large master suite features James Martin vanities, free standing tub, huge drive-through shower and separate dressing area. Upstairs, three bedrooms are off a large game room with wet bar and balcony with gorgeous views. An outdoor kitchen and pool make this home an entertainer's dream.
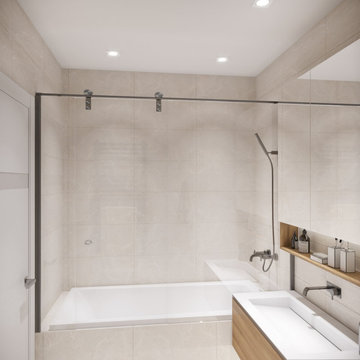
Ванная комната не отличается от общей концепции дизайна: светлая, уютная и присутствие древесной отделки. Изначально, заказчик предложил вариант голубой плитки, как цветовая гамма в спальне. Ему было предложено два варианта: по его пожеланию и по идее дизайнера, которая включает в себя общий стиль интерьера. Заказчик предпочёл вариант дизайнера, что ещё раз подтвердило её опыт и умение понимать клиента.
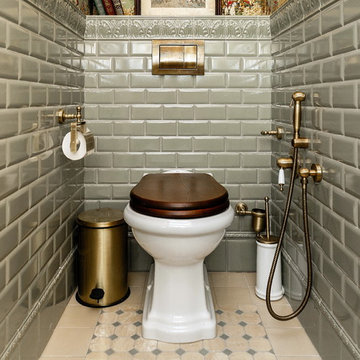
Санузел с напольной тумбой из массива красного цвета с монолитной раковиной, бронзовыми смесителями и аксессуарами, зеркалом в красной раме и бронзовой подсветке со стеклянными абажурами. На стенах плитка типа кабанчик и обои со сценами охоты.
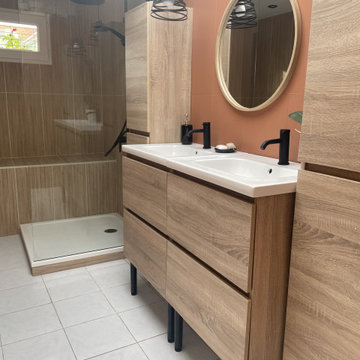
Enchaînement du mobilier laissant place à une circulation fluidifiée.
Photo of a mid-sized 3/4 bathroom in Le Havre with beaded inset cabinets, light wood cabinets, a curbless shower, red tile, wood-look tile, pink walls, marble floors, a console sink, wood benchtops, white floor, an open shower, beige benchtops, a shower seat, a double vanity, a freestanding vanity and recessed.
Photo of a mid-sized 3/4 bathroom in Le Havre with beaded inset cabinets, light wood cabinets, a curbless shower, red tile, wood-look tile, pink walls, marble floors, a console sink, wood benchtops, white floor, an open shower, beige benchtops, a shower seat, a double vanity, a freestanding vanity and recessed.
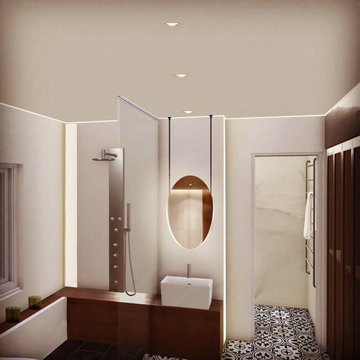
Ein Badezimmer, das im mediterranen Stil gehalten, für die barrierefreie Nutzung vorbereitet ist und nahtlos mit einem Ankleidezimmer integriert wird. Unser Ziel war es, ein ansprechendes und zugängliches Badeerlebnis zu schaffen, das sowohl ästhetisch ansprechend als auch funktional ist.
Unser Team hat sorgfältig die Merkmale des mediterranen Stils wie warme Farben, natürliche Materialien und charakteristische Elemente wie Fliesen mit mediterranen Mustern berücksichtigt. Wir streben danach, ein Ambiente zu schaffen, das an die sonnenverwöhnten Küsten des Mittelmeers erinnert und eine entspannte Atmosphäre bietet.
Ein weiterer wichtiger Aspekt unseres Projekts ist die Integration eines Ankleidezimmers, das nahtlos mit dem barrierefreien Badezimmer verbunden ist. Dies ermöglicht eine praktische und komfortable Erfahrung, indem es die Funktionalität beider Räume maximiert und gleichzeitig ein harmonisches Gesamtkonzept schafft.
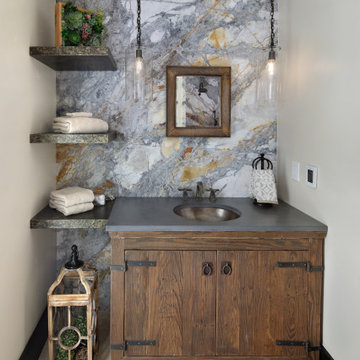
Photo of a mediterranean bathroom in San Francisco with furniture-like cabinets, dark wood cabinets, multi-coloured tile, marble, white walls, porcelain floors, an undermount sink, marble benchtops, brown floor, grey benchtops, a single vanity, a freestanding vanity and recessed.
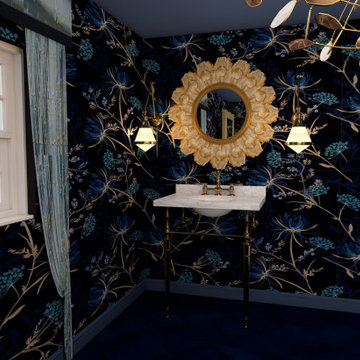
This is an example of a mid-sized transitional master bathroom in Chicago with white cabinets, a freestanding tub, an alcove shower, a one-piece toilet, blue walls, ceramic floors, a pedestal sink, blue floor, a hinged shower door, a shower seat, a single vanity, a freestanding vanity, recessed and wallpaper.
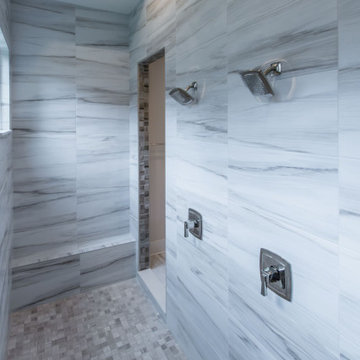
DreamDesign®49 is a modern lakefront Anglo-Caribbean style home in prestigious Pablo Creek Reserve. The 4,352 SF plan features five bedrooms and six baths, with the master suite and a guest suite on the first floor. Most rooms in the house feature lake views. The open-concept plan features a beamed great room with fireplace, kitchen with stacked cabinets, California island and Thermador appliances, and a working pantry with additional storage. A unique feature is the double staircase leading up to a reading nook overlooking the foyer. The large master suite features James Martin vanities, free standing tub, huge drive-through shower and separate dressing area. Upstairs, three bedrooms are off a large game room with wet bar and balcony with gorgeous views. An outdoor kitchen and pool make this home an entertainer's dream.
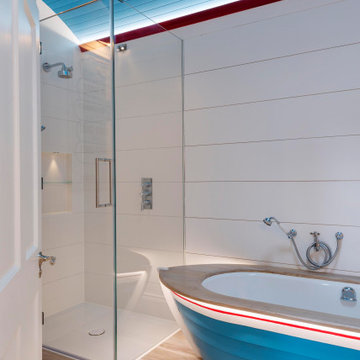
Mid-sized beach style master bathroom in Devon with flat-panel cabinets, distressed cabinets, a curbless shower, a wall-mount toilet, blue tile, blue walls, ceramic floors, an integrated sink, onyx benchtops, grey floor, an open shower, brown benchtops, a niche, a double vanity, a freestanding vanity, recessed and wallpaper.
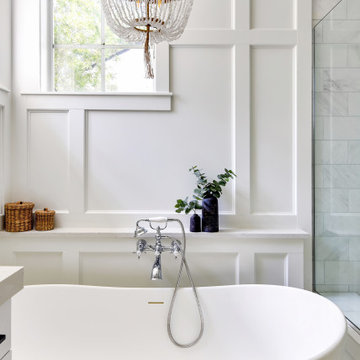
Our client came to us with very specific ideas in regards to the design of their bathroom. This design definitely raises the bar for bathrooms. They incorporated beautiful marble tile, new freestanding bathtub, custom glass shower enclosure, and beautiful wood accents on the walls.
Bathroom Design Ideas with a Freestanding Vanity and Recessed
9