Bathroom Design Ideas with a Freestanding Vanity and Wood
Refine by:
Budget
Sort by:Popular Today
101 - 120 of 327 photos
Item 1 of 3
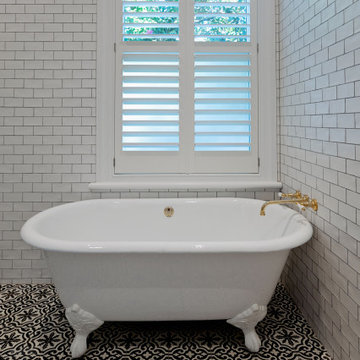
Design ideas for a small transitional master wet room bathroom in Auckland with open cabinets, a claw-foot tub, a one-piece toilet, black and white tile, subway tile, white walls, ceramic floors, a trough sink, solid surface benchtops, black floor, an open shower, white benchtops, an enclosed toilet, a single vanity, a freestanding vanity and wood.
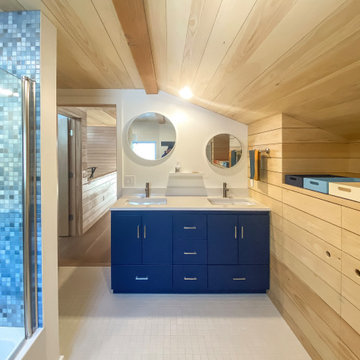
Mid-sized country bathroom with flat-panel cabinets, blue cabinets, an alcove tub, a shower/bathtub combo, a one-piece toilet, blue tile, ceramic tile, white walls, ceramic floors, an undermount sink, engineered quartz benchtops, white floor, a hinged shower door, white benchtops, a niche, a double vanity, a freestanding vanity, wood and planked wall panelling.
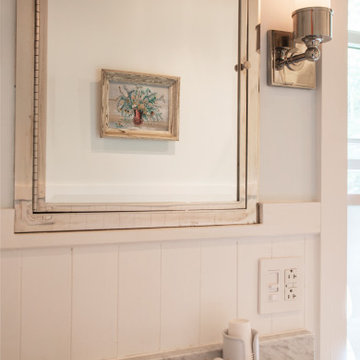
This custom cottage designed and built by Aaron Bollman is nestled in the Saugerties, NY. Situated in virgin forest at the foot of the Catskill mountains overlooking a babling brook, this hand crafted home both charms and relaxes the senses.
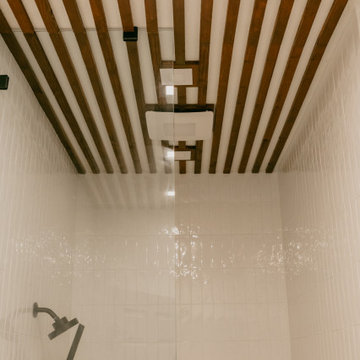
Inspiration for a mid-sized midcentury master bathroom in Austin with terrazzo floors, engineered quartz benchtops, a double vanity, a freestanding vanity and wood.
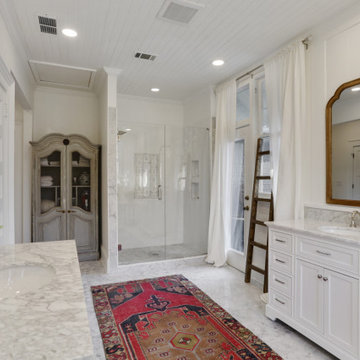
Master Bathroom
Inspiration for a large traditional master bathroom in Atlanta with white cabinets, a freestanding tub, white tile, subway tile, white walls, an undermount sink, white floor, a hinged shower door, white benchtops, a niche, a double vanity, a freestanding vanity and wood.
Inspiration for a large traditional master bathroom in Atlanta with white cabinets, a freestanding tub, white tile, subway tile, white walls, an undermount sink, white floor, a hinged shower door, white benchtops, a niche, a double vanity, a freestanding vanity and wood.
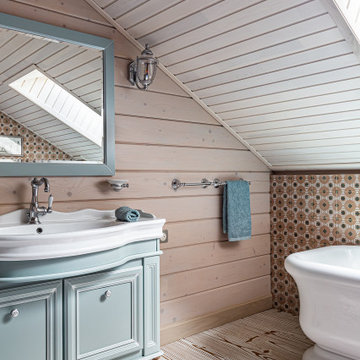
Ванная комната
Large contemporary 3/4 bathroom in Saint Petersburg with turquoise cabinets, brown tile, ceramic tile, laminate floors, white floor, a hinged shower door, a single vanity, a freestanding vanity and wood.
Large contemporary 3/4 bathroom in Saint Petersburg with turquoise cabinets, brown tile, ceramic tile, laminate floors, white floor, a hinged shower door, a single vanity, a freestanding vanity and wood.

After the second fallout of the Delta Variant amidst the COVID-19 Pandemic in mid 2021, our team working from home, and our client in quarantine, SDA Architects conceived Japandi Home.
The initial brief for the renovation of this pool house was for its interior to have an "immediate sense of serenity" that roused the feeling of being peaceful. Influenced by loneliness and angst during quarantine, SDA Architects explored themes of escapism and empathy which led to a “Japandi” style concept design – the nexus between “Scandinavian functionality” and “Japanese rustic minimalism” to invoke feelings of “art, nature and simplicity.” This merging of styles forms the perfect amalgamation of both function and form, centred on clean lines, bright spaces and light colours.
Grounded by its emotional weight, poetic lyricism, and relaxed atmosphere; Japandi Home aesthetics focus on simplicity, natural elements, and comfort; minimalism that is both aesthetically pleasing yet highly functional.
Japandi Home places special emphasis on sustainability through use of raw furnishings and a rejection of the one-time-use culture we have embraced for numerous decades. A plethora of natural materials, muted colours, clean lines and minimal, yet-well-curated furnishings have been employed to showcase beautiful craftsmanship – quality handmade pieces over quantitative throwaway items.
A neutral colour palette compliments the soft and hard furnishings within, allowing the timeless pieces to breath and speak for themselves. These calming, tranquil and peaceful colours have been chosen so when accent colours are incorporated, they are done so in a meaningful yet subtle way. Japandi home isn’t sparse – it’s intentional.
The integrated storage throughout – from the kitchen, to dining buffet, linen cupboard, window seat, entertainment unit, bed ensemble and walk-in wardrobe are key to reducing clutter and maintaining the zen-like sense of calm created by these clean lines and open spaces.
The Scandinavian concept of “hygge” refers to the idea that ones home is your cosy sanctuary. Similarly, this ideology has been fused with the Japanese notion of “wabi-sabi”; the idea that there is beauty in imperfection. Hence, the marriage of these design styles is both founded on minimalism and comfort; easy-going yet sophisticated. Conversely, whilst Japanese styles can be considered “sleek” and Scandinavian, “rustic”, the richness of the Japanese neutral colour palette aids in preventing the stark, crisp palette of Scandinavian styles from feeling cold and clinical.
Japandi Home’s introspective essence can ultimately be considered quite timely for the pandemic and was the quintessential lockdown project our team needed.
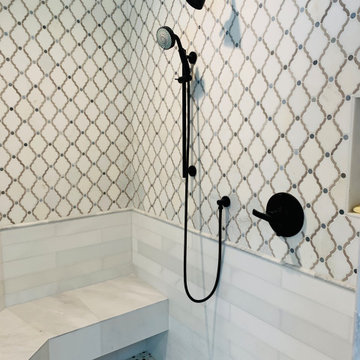
Herringbone wood plank tile floors. Marble mosaic Shower, free standing MTI Tub, with stacked split face marble fireplace surround.
Photo of a large transitional master bathroom in Denver with a freestanding tub, an alcove shower, white tile, marble, white walls, wood-look tile, granite benchtops, brown floor, a sliding shower screen, a shower seat, a freestanding vanity and wood.
Photo of a large transitional master bathroom in Denver with a freestanding tub, an alcove shower, white tile, marble, white walls, wood-look tile, granite benchtops, brown floor, a sliding shower screen, a shower seat, a freestanding vanity and wood.
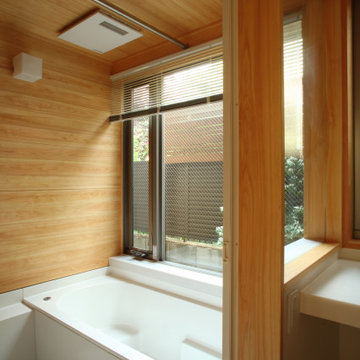
ハーフバスを使った浴室です。浴槽から上部が無いため、大きな窓を取り付けることもでき、壁の仕上げも自由です。今回は壁と天井にヒノキ無垢材張りにしています。洗面脱衣室との間も窓ガラスにしているので、明るくなり視覚的にも広々として浴室、洗面脱衣室になっています。
Inspiration for a mid-sized modern master wet room bathroom in Other with open cabinets, white cabinets, a japanese tub, white tile, white walls, dark hardwood floors, an undermount sink, solid surface benchtops, brown floor, an open shower, white benchtops, a single vanity, a freestanding vanity, wood and wood walls.
Inspiration for a mid-sized modern master wet room bathroom in Other with open cabinets, white cabinets, a japanese tub, white tile, white walls, dark hardwood floors, an undermount sink, solid surface benchtops, brown floor, an open shower, white benchtops, a single vanity, a freestanding vanity, wood and wood walls.
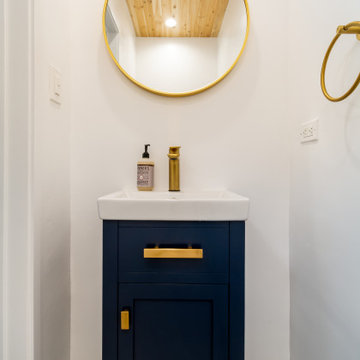
Newly renovated Powder Bathroom.
Mid-sized modern 3/4 bathroom in Los Angeles with blue cabinets, white tile, white walls, mosaic tile floors, a drop-in sink, engineered quartz benchtops, black floor, white benchtops, a single vanity, a freestanding vanity and wood.
Mid-sized modern 3/4 bathroom in Los Angeles with blue cabinets, white tile, white walls, mosaic tile floors, a drop-in sink, engineered quartz benchtops, black floor, white benchtops, a single vanity, a freestanding vanity and wood.
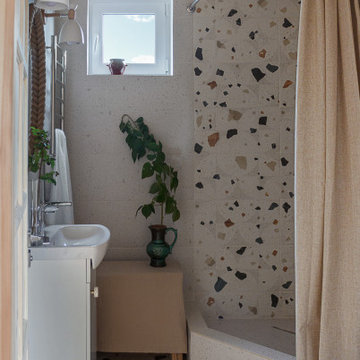
This is an example of a small scandinavian 3/4 bathroom in Moscow with flat-panel cabinets, white cabinets, a corner shower, a one-piece toilet, multi-coloured tile, porcelain tile, beige walls, porcelain floors, a drop-in sink, multi-coloured floor, a shower curtain, a single vanity, a freestanding vanity and wood.
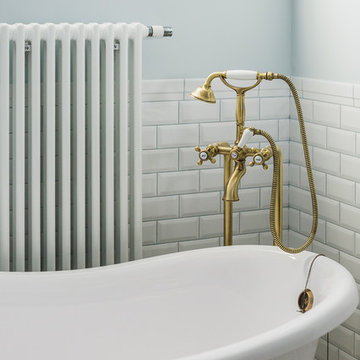
дизайнер Татьяна Красикова
фотограф Ольга Шангина
Design ideas for a mid-sized traditional 3/4 bathroom in Moscow with recessed-panel cabinets, light wood cabinets, an undermount tub, a shower/bathtub combo, a wall-mount toilet, multi-coloured tile, porcelain tile, multi-coloured walls, porcelain floors, a vessel sink, beige floor, a hinged shower door, white benchtops, a single vanity, a freestanding vanity and wood.
Design ideas for a mid-sized traditional 3/4 bathroom in Moscow with recessed-panel cabinets, light wood cabinets, an undermount tub, a shower/bathtub combo, a wall-mount toilet, multi-coloured tile, porcelain tile, multi-coloured walls, porcelain floors, a vessel sink, beige floor, a hinged shower door, white benchtops, a single vanity, a freestanding vanity and wood.
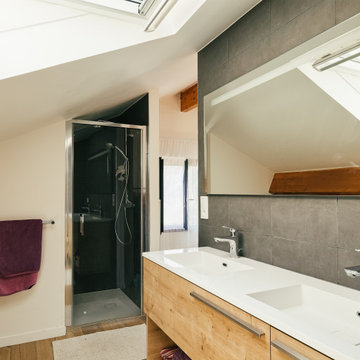
Mid-sized contemporary master bathroom in Paris with flat-panel cabinets, light wood cabinets, an alcove shower, gray tile, ceramic tile, white walls, light hardwood floors, a trough sink, brown floor, a hinged shower door, white benchtops, a double vanity, a freestanding vanity and wood.
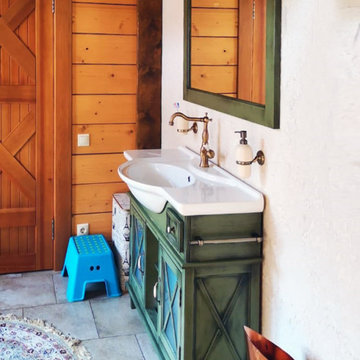
This is an example of a mid-sized country master bathroom in Other with raised-panel cabinets, green cabinets, beige tile, brown walls, porcelain floors, solid surface benchtops, grey floor, white benchtops, a single vanity, a freestanding vanity, wood and wood walls.
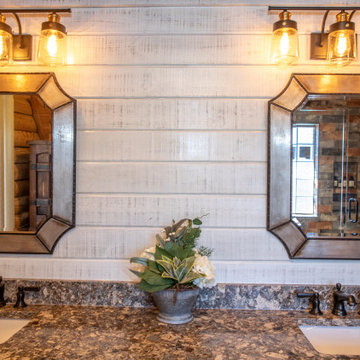
Rustic master bath spa with beautiful cabinetry, pebble tile and Helmsley Cambria Quartz. Topped off with Kohler Bancroft plumbing in Oil Rubbed Finish.

This custom cottage designed and built by Aaron Bollman is nestled in the Saugerties, NY. Situated in virgin forest at the foot of the Catskill mountains overlooking a babling brook, this hand crafted home both charms and relaxes the senses.
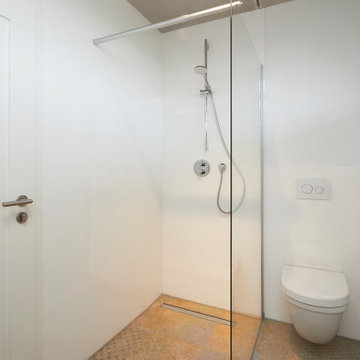
Design ideas for a scandinavian 3/4 bathroom in Hamburg with flat-panel cabinets, white cabinets, a curbless shower, a two-piece toilet, white tile, white walls, ceramic floors, a vessel sink, blue floor, an open shower, white benchtops, a single vanity, a freestanding vanity and wood.
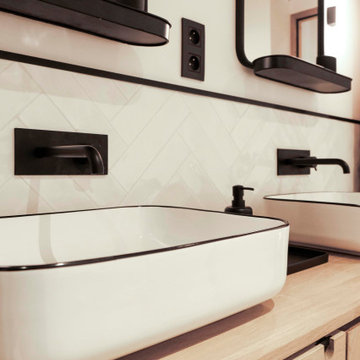
Détails de la robinettreie encastrée avec la faience posée en chevrons
Inspiration for a small country 3/4 bathroom in Lyon with a curbless shower, brown tile, wood-look tile, white walls, cement tiles, a console sink, wood benchtops, white floor, a hinged shower door, brown benchtops, a double vanity, a freestanding vanity and wood.
Inspiration for a small country 3/4 bathroom in Lyon with a curbless shower, brown tile, wood-look tile, white walls, cement tiles, a console sink, wood benchtops, white floor, a hinged shower door, brown benchtops, a double vanity, a freestanding vanity and wood.
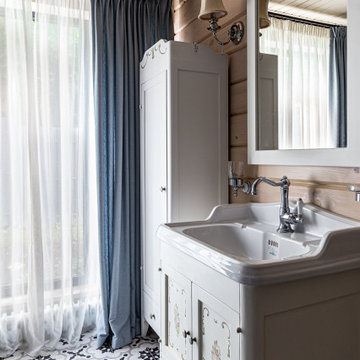
Ванная комната
This is an example of a mid-sized contemporary 3/4 bathroom in Saint Petersburg with white cabinets, a corner shower, a bidet, blue tile, ceramic tile, ceramic floors, white floor, a sliding shower screen, a single vanity, a freestanding vanity and wood.
This is an example of a mid-sized contemporary 3/4 bathroom in Saint Petersburg with white cabinets, a corner shower, a bidet, blue tile, ceramic tile, ceramic floors, white floor, a sliding shower screen, a single vanity, a freestanding vanity and wood.
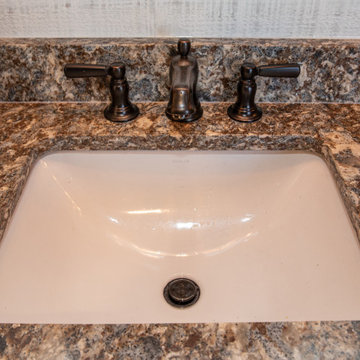
Rustic master bath spa with beautiful cabinetry, pebble tile and Helmsley Cambria Quartz. Topped off with Kohler Bancroft plumbing in Oil Rubbed Finish.
Bathroom Design Ideas with a Freestanding Vanity and Wood
6