Bathroom Design Ideas with a Hinged Shower Door and a Built-in Vanity
Refine by:
Budget
Sort by:Popular Today
101 - 120 of 36,252 photos
Item 1 of 3

Contemporary style master bathroom featuring fluted cabinets, marble floors, and a freestanding bathtub.
Large contemporary master bathroom in Birmingham with white walls, marble floors, an undermount sink, a single vanity, white cabinets, a freestanding tub, white floor, a hinged shower door, white benchtops and a built-in vanity.
Large contemporary master bathroom in Birmingham with white walls, marble floors, an undermount sink, a single vanity, white cabinets, a freestanding tub, white floor, a hinged shower door, white benchtops and a built-in vanity.

These custom cabinets are finished in Black Horizon and topped with white quartz countertops.
Inspiration for a large transitional master bathroom in San Francisco with shaker cabinets, black cabinets, a curbless shower, white tile, porcelain tile, grey walls, porcelain floors, an undermount sink, engineered quartz benchtops, white floor, a hinged shower door, white benchtops, a shower seat, a double vanity and a built-in vanity.
Inspiration for a large transitional master bathroom in San Francisco with shaker cabinets, black cabinets, a curbless shower, white tile, porcelain tile, grey walls, porcelain floors, an undermount sink, engineered quartz benchtops, white floor, a hinged shower door, white benchtops, a shower seat, a double vanity and a built-in vanity.

Photo of a mid-sized transitional master bathroom in Chicago with medium wood cabinets, a freestanding tub, a corner shower, white tile, porcelain tile, white walls, porcelain floors, an undermount sink, quartzite benchtops, white floor, a hinged shower door, white benchtops, a niche, a double vanity, a built-in vanity, wallpaper and shaker cabinets.

Photo of a small midcentury master bathroom in Chicago with flat-panel cabinets, medium wood cabinets, a freestanding tub, a corner shower, a one-piece toilet, white tile, subway tile, white walls, porcelain floors, an undermount sink, quartzite benchtops, black floor, a hinged shower door, white benchtops, a single vanity and a built-in vanity.

This is an example of a mid-sized transitional master bathroom in Chicago with shaker cabinets, brown cabinets, a corner shower, a two-piece toilet, white tile, porcelain tile, grey walls, porcelain floors, an integrated sink, engineered quartz benchtops, multi-coloured floor, a hinged shower door, white benchtops, a shower seat, a double vanity and a built-in vanity.

Artfully patterned blue shower tile.
Inspiration for a large beach style 3/4 bathroom in Tampa with white cabinets, a drop-in tub, a shower/bathtub combo, blue walls, ceramic floors, an integrated sink, granite benchtops, brown floor, a hinged shower door, white benchtops, an enclosed toilet, a single vanity, a built-in vanity and wallpaper.
Inspiration for a large beach style 3/4 bathroom in Tampa with white cabinets, a drop-in tub, a shower/bathtub combo, blue walls, ceramic floors, an integrated sink, granite benchtops, brown floor, a hinged shower door, white benchtops, an enclosed toilet, a single vanity, a built-in vanity and wallpaper.
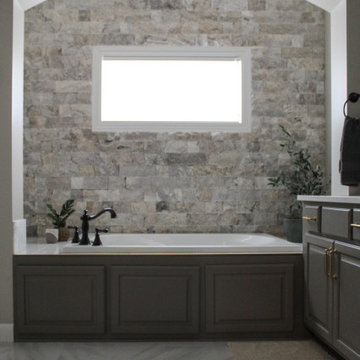
Inspiration for a large transitional master bathroom in Minneapolis with raised-panel cabinets, grey cabinets, an alcove tub, an alcove shower, a two-piece toilet, gray tile, stone tile, grey walls, porcelain floors, an undermount sink, engineered quartz benchtops, grey floor, a hinged shower door, white benchtops, a double vanity and a built-in vanity.

Design ideas for a mid-sized country master bathroom in Essex with recessed-panel cabinets, white cabinets, an open shower, blue tile, porcelain tile, multi-coloured walls, medium hardwood floors, marble benchtops, a hinged shower door, a double vanity, a built-in vanity and wallpaper.
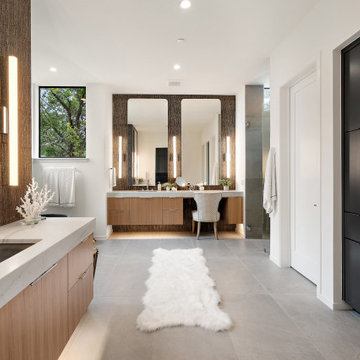
Our Austin studio designed the material finishes of this beautiful new build home. Check out the gorgeous grey mood highlighted with modern pendants and patterned upholstery.
Photography: JPM Real Estate Photography
Architect: Cornerstone Architects
Staging: NB Designs Premier Staging
---
Project designed by Sara Barney’s Austin interior design studio BANDD DESIGN. They serve the entire Austin area and its surrounding towns, with an emphasis on Round Rock, Lake Travis, West Lake Hills, and Tarrytown.
For more about BANDD DESIGN, click here: https://bandddesign.com/
To learn more about this project, click here:
https://bandddesign.com/austin-new-build-elegant-interior-design/

We paid abundant attention to detail from design to completion of this beautiful contrasting bathroom.
This is an example of a mid-sized contemporary master bathroom in Chicago with recessed-panel cabinets, white cabinets, a hot tub, a double shower, a two-piece toilet, white tile, travertine, black walls, vinyl floors, an undermount sink, marble benchtops, grey floor, a hinged shower door, white benchtops, a niche, a double vanity and a built-in vanity.
This is an example of a mid-sized contemporary master bathroom in Chicago with recessed-panel cabinets, white cabinets, a hot tub, a double shower, a two-piece toilet, white tile, travertine, black walls, vinyl floors, an undermount sink, marble benchtops, grey floor, a hinged shower door, white benchtops, a niche, a double vanity and a built-in vanity.

Inspiration for a mid-sized transitional master bathroom in Kansas City with white cabinets, a freestanding tub, a curbless shower, a two-piece toilet, white tile, porcelain tile, blue walls, porcelain floors, an undermount sink, engineered quartz benchtops, multi-coloured floor, a hinged shower door, grey benchtops, a shower seat, a double vanity, a built-in vanity and shaker cabinets.

Design ideas for a mid-sized contemporary master bathroom in Baltimore with shaker cabinets, medium wood cabinets, a freestanding tub, a curbless shower, a two-piece toilet, beige tile, porcelain tile, blue walls, porcelain floors, an undermount sink, engineered quartz benchtops, beige floor, a hinged shower door, white benchtops, a shower seat, a double vanity and a built-in vanity.
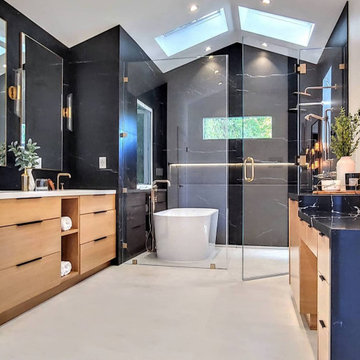
Spacious and modern master bathroom featuring dark walls with a light contrasting floor, large wet room with shower and tub, along with two counter areas.

With a mix of bright and dark tones with wooden features, this guest bathroom in Anaheim CA gives off an inviting yet cozy personality.
Small transitional 3/4 bathroom in Orange County with flat-panel cabinets, medium wood cabinets, an alcove shower, a one-piece toilet, subway tile, grey walls, ceramic floors, an integrated sink, grey floor, a hinged shower door, white benchtops, a single vanity and a built-in vanity.
Small transitional 3/4 bathroom in Orange County with flat-panel cabinets, medium wood cabinets, an alcove shower, a one-piece toilet, subway tile, grey walls, ceramic floors, an integrated sink, grey floor, a hinged shower door, white benchtops, a single vanity and a built-in vanity.

Lovely bathroom space was transformed for three generations. It includes heated floors and ease of use.
Design ideas for a mid-sized arts and crafts 3/4 bathroom in Portland with beaded inset cabinets, white cabinets, a corner shower, a one-piece toilet, green tile, porcelain tile, green walls, an undermount sink, granite benchtops, white floor, a hinged shower door, white benchtops, a double vanity and a built-in vanity.
Design ideas for a mid-sized arts and crafts 3/4 bathroom in Portland with beaded inset cabinets, white cabinets, a corner shower, a one-piece toilet, green tile, porcelain tile, green walls, an undermount sink, granite benchtops, white floor, a hinged shower door, white benchtops, a double vanity and a built-in vanity.
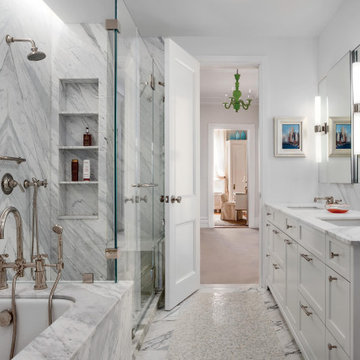
Design ideas for a transitional bathroom in New York with shaker cabinets, white cabinets, an undermount tub, a corner shower, white walls, an undermount sink, white floor, a hinged shower door, white benchtops, a single vanity and a built-in vanity.

Light and Airy shiplap bathroom was the dream for this hard working couple. The goal was to totally re-create a space that was both beautiful, that made sense functionally and a place to remind the clients of their vacation time. A peaceful oasis. We knew we wanted to use tile that looks like shiplap. A cost effective way to create a timeless look. By cladding the entire tub shower wall it really looks more like real shiplap planked walls.
The center point of the room is the new window and two new rustic beams. Centered in the beams is the rustic chandelier.
Design by Signature Designs Kitchen Bath
Contractor ADR Design & Remodel
Photos by Gail Owens

Inspiration for a large contemporary bathroom in Los Angeles with louvered cabinets, light wood cabinets, a drop-in tub, a corner shower, a one-piece toilet, green tile, porcelain tile, marble floors, an undermount sink, marble benchtops, white floor, a hinged shower door, grey benchtops, a single vanity and a built-in vanity.

The walk-in shower is extremely inviting as the flooring continues seamlessly into the space. The carefully positioned hand shower, shower niche, and grab bars make it easy for shower assistance when needed.
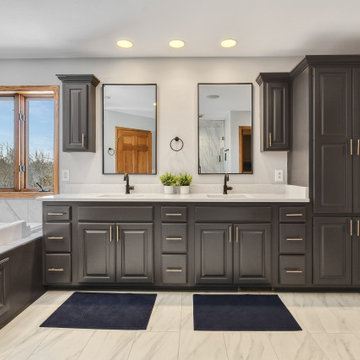
This master bathroom received a major facelift! New porcelain flooring that looks like marble, a custom designed shower with matte black hardware. Quartz countertops.
Bathroom Design Ideas with a Hinged Shower Door and a Built-in Vanity
6