Bathroom Design Ideas with a Hinged Shower Door and a Floating Vanity
Refine by:
Budget
Sort by:Popular Today
101 - 120 of 15,517 photos
Item 1 of 3
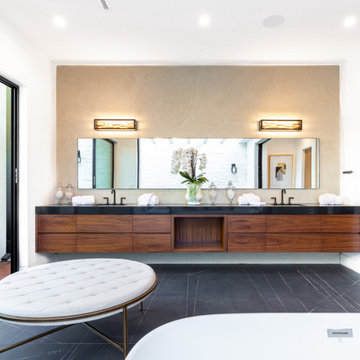
This indoor/outdoor master bath was a pleasure to be a part of. This one of a kind bathroom brings in natural light from two areas of the room and balances this with modern touches. We used dark cabinetry and countertops to create symmetry with the white bathtub, furniture and accessories.
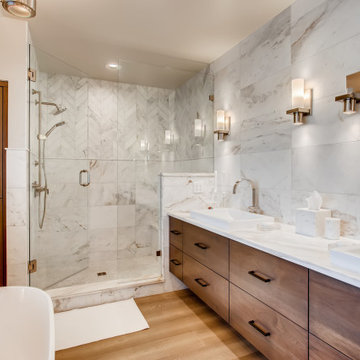
Clear Hickory with a Maisy Grey Stain
Contemporary master bathroom in Denver with dark wood cabinets, an alcove shower, white tile, beige walls, light hardwood floors, a hinged shower door, white benchtops, a shower seat, a double vanity, a floating vanity and flat-panel cabinets.
Contemporary master bathroom in Denver with dark wood cabinets, an alcove shower, white tile, beige walls, light hardwood floors, a hinged shower door, white benchtops, a shower seat, a double vanity, a floating vanity and flat-panel cabinets.
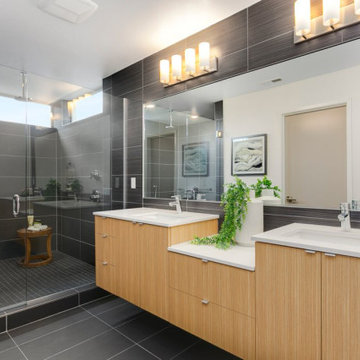
A fresh and modern bathroom featuring dark gray ceramic tiles and a custom walk in shower.
This is an example of a large contemporary master bathroom in Seattle with flat-panel cabinets, light wood cabinets, gray tile, ceramic tile, grey walls, ceramic floors, grey floor, white benchtops, an alcove shower, an undermount sink, a hinged shower door, a double vanity and a floating vanity.
This is an example of a large contemporary master bathroom in Seattle with flat-panel cabinets, light wood cabinets, gray tile, ceramic tile, grey walls, ceramic floors, grey floor, white benchtops, an alcove shower, an undermount sink, a hinged shower door, a double vanity and a floating vanity.
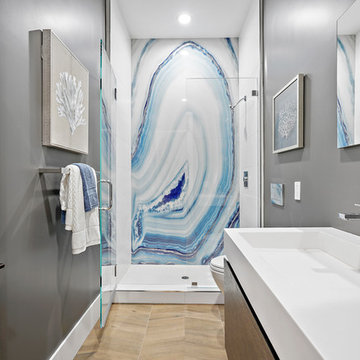
Mid-sized modern 3/4 bathroom in San Francisco with flat-panel cabinets, medium wood cabinets, an alcove shower, a wall-mount toilet, grey walls, light hardwood floors, an integrated sink, engineered quartz benchtops, beige floor, a hinged shower door, white benchtops, blue tile, white tile, stone slab, a single vanity and a floating vanity.
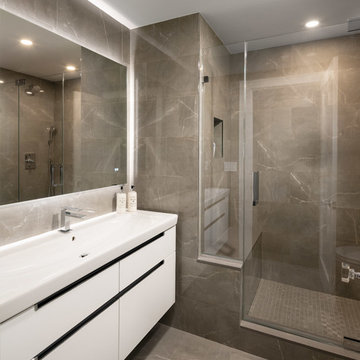
Inspiration for a mid-sized modern 3/4 bathroom in New York with flat-panel cabinets, white cabinets, an alcove shower, gray tile, grey walls, grey floor, a hinged shower door, porcelain tile, a shower seat, a single vanity and a floating vanity.
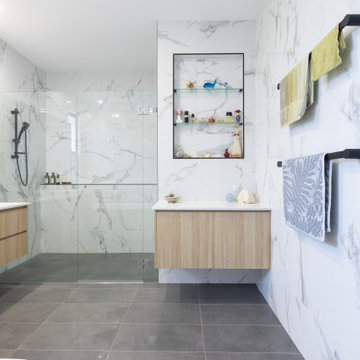
Contemporary bathroom in Brisbane with flat-panel cabinets, light wood cabinets, a curbless shower, white tile, a vessel sink, grey floor, a hinged shower door, white benchtops, a single vanity and a floating vanity.

Bathroom with double vanity.
Design ideas for a mid-sized contemporary master bathroom in London with flat-panel cabinets, beige cabinets, a freestanding tub, a curbless shower, a wall-mount toilet, beige tile, travertine, beige walls, travertine floors, a vessel sink, marble benchtops, beige floor, a hinged shower door, beige benchtops, a double vanity and a floating vanity.
Design ideas for a mid-sized contemporary master bathroom in London with flat-panel cabinets, beige cabinets, a freestanding tub, a curbless shower, a wall-mount toilet, beige tile, travertine, beige walls, travertine floors, a vessel sink, marble benchtops, beige floor, a hinged shower door, beige benchtops, a double vanity and a floating vanity.
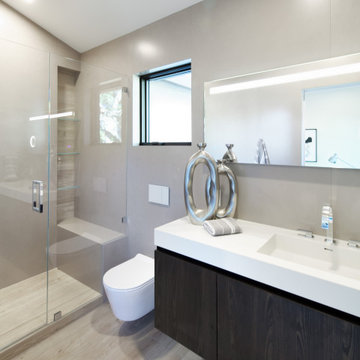
Designers: Susan Bowen & Revital Kaufman-Meron
Photos: LucidPic Photography - Rich Anderson
Photo of a large modern bathroom in San Francisco with flat-panel cabinets, brown cabinets, a wall-mount toilet, beige tile, beige walls, light hardwood floors, an undermount sink, beige floor, a hinged shower door, white benchtops, a single vanity and a floating vanity.
Photo of a large modern bathroom in San Francisco with flat-panel cabinets, brown cabinets, a wall-mount toilet, beige tile, beige walls, light hardwood floors, an undermount sink, beige floor, a hinged shower door, white benchtops, a single vanity and a floating vanity.

bagno padronale, con porta finestra, pareti grigie, rivestimento doccia in piastrelle rettangolari arrotondate colore rubino abbinato al mobile lavabo color cipria.
Due vetrate alte portano luce al secondo bagno cieco retrostante.

Design ideas for a mid-sized midcentury master bathroom in Austin with flat-panel cabinets, white cabinets, a freestanding tub, a curbless shower, white tile, ceramic tile, white walls, porcelain floors, an undermount sink, engineered quartz benchtops, white floor, a hinged shower door, beige benchtops, a niche, a double vanity and a floating vanity.

Inspiration for a mid-sized midcentury 3/4 bathroom in Austin with flat-panel cabinets, light wood cabinets, a curbless shower, green tile, ceramic tile, white walls, porcelain floors, an undermount sink, engineered quartz benchtops, white floor, a hinged shower door, beige benchtops, a niche, a single vanity and a floating vanity.

Large modern master bathroom in Phoenix with flat-panel cabinets, medium wood cabinets, a freestanding tub, a corner shower, a one-piece toilet, white walls, an undermount sink, engineered quartz benchtops, beige floor, a hinged shower door, yellow benchtops, a double vanity, a floating vanity and wallpaper.

Так же в квартире расположены два санузла - ванная комната и душевая. Ванная комната «для девочек» декорирована мрамором и выполнена в нежных пудровых оттенках. Санузел для главы семейства - яркий, а душевая напоминает открытый балийский душ в тропических зарослях.

Secondo bagno cieco ; due vetrate alte sopra alle zone doccia portano luce dalla finestra del bagno padronale. Doccia rivestita con piastrelle rettangolari arrotondate color petrolio.

Design ideas for a large scandinavian master bathroom in Melbourne with light wood cabinets, a freestanding tub, a corner shower, a wall-mount toilet, gray tile, ceramic tile, a vessel sink, engineered quartz benchtops, a hinged shower door, a niche, a single vanity and a floating vanity.

Luscious Bathroom in Storrington, West Sussex
A luscious green bathroom design is complemented by matt black accents and unique platform for a feature bath.
The Brief
The aim of this project was to transform a former bedroom into a contemporary family bathroom, complete with a walk-in shower and freestanding bath.
This Storrington client had some strong design ideas, favouring a green theme with contemporary additions to modernise the space.
Storage was also a key design element. To help minimise clutter and create space for decorative items an inventive solution was required.
Design Elements
The design utilises some key desirables from the client as well as some clever suggestions from our bathroom designer Martin.
The green theme has been deployed spectacularly, with metro tiles utilised as a strong accent within the shower area and multiple storage niches. All other walls make use of neutral matt white tiles at half height, with William Morris wallpaper used as a leafy and natural addition to the space.
A freestanding bath has been placed central to the window as a focal point. The bathing area is raised to create separation within the room, and three pendant lights fitted above help to create a relaxing ambience for bathing.
Special Inclusions
Storage was an important part of the design.
A wall hung storage unit has been chosen in a Fjord Green Gloss finish, which works well with green tiling and the wallpaper choice. Elsewhere plenty of storage niches feature within the room. These add storage for everyday essentials, decorative items, and conceal items the client may not want on display.
A sizeable walk-in shower was also required as part of the renovation, with designer Martin opting for a Crosswater enclosure in a matt black finish. The matt black finish teams well with other accents in the room like the Vado brassware and Eastbrook towel rail.
Project Highlight
The platformed bathing area is a great highlight of this family bathroom space.
It delivers upon the freestanding bath requirement of the brief, with soothing lighting additions that elevate the design. Wood-effect porcelain floor tiling adds an additional natural element to this renovation.
The End Result
The end result is a complete transformation from the former bedroom that utilised this space.
The client and our designer Martin have combined multiple great finishes and design ideas to create a dramatic and contemporary, yet functional, family bathroom space.
Discover how our expert designers can transform your own bathroom with a free design appointment and quotation. Arrange a free appointment in showroom or online.

Ensuite bathroom with brass sanitaryware
Design ideas for a contemporary bathroom in London with flat-panel cabinets, grey cabinets, gray tile, porcelain tile, grey walls, porcelain floors, engineered quartz benchtops, grey floor, a hinged shower door, white benchtops, a single vanity, a floating vanity, an undermount tub, a corner shower and an undermount sink.
Design ideas for a contemporary bathroom in London with flat-panel cabinets, grey cabinets, gray tile, porcelain tile, grey walls, porcelain floors, engineered quartz benchtops, grey floor, a hinged shower door, white benchtops, a single vanity, a floating vanity, an undermount tub, a corner shower and an undermount sink.

This bathroom was created with the tagline "simple luxury" in mind. Each detail was chosen with this and daily function in mind. Ample storage was created with two 60" vanities and a 24" central makeup vanity. The beautiful clouds wallpaper creates a relaxing atmosphere while also adding dimension and interest to a neutral space. The tall, beautiful brass mirrors and wall sconces add warmth and a timeless feel. The marigold velvet stool is a gorgeous happy pop that greets the homeowners each morning.

This is an example of a large modern kids bathroom in San Francisco with furniture-like cabinets, a one-piece toilet, white tile, porcelain tile, white walls, porcelain floors, engineered quartz benchtops, grey floor, white benchtops, a single vanity, a floating vanity, white cabinets, an alcove shower, a hinged shower door and an undermount sink.

New Modern Lake House: Located on beautiful Glen Lake, this home was designed especially for its environment with large windows maximizing the view toward the lake. The lower awning windows allow lake breezes in, while clerestory windows and skylights bring light in from the south. A back porch and screened porch with a grill and commercial hood provide multiple opportunities to enjoy the setting. Michigan stone forms a band around the base with blue stone paving on each porch. Every room echoes the lake setting with shades of blue and green and contemporary wood veneer cabinetry.
Bathroom Design Ideas with a Hinged Shower Door and a Floating Vanity
6