Bathroom Design Ideas with a Hot Tub and a Hinged Shower Door
Refine by:
Budget
Sort by:Popular Today
1 - 20 of 1,136 photos
Item 1 of 3
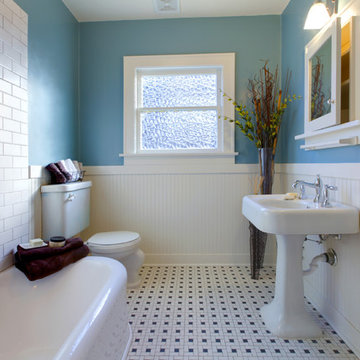
Based in New York, with over 50 years in the industry our business is built on a foundation of steadfast commitment to client satisfaction.
This is an example of a mid-sized traditional master bathroom in New York with glass-front cabinets, white cabinets, a hot tub, an open shower, a two-piece toilet, white tile, mosaic tile, white walls, porcelain floors, an undermount sink, tile benchtops, white floor and a hinged shower door.
This is an example of a mid-sized traditional master bathroom in New York with glass-front cabinets, white cabinets, a hot tub, an open shower, a two-piece toilet, white tile, mosaic tile, white walls, porcelain floors, an undermount sink, tile benchtops, white floor and a hinged shower door.

Princess Grey granite accent tub wall accompanied by a honed Absolute Black granite tub surround and smoke grey glass tiles.
Inspiration for a large modern master wet room bathroom in Boston with grey walls, mosaic tile floors, an integrated sink, multi-coloured floor, a hinged shower door, white cabinets, a hot tub, gray tile, glass tile, granite benchtops, grey benchtops, a double vanity and a freestanding vanity.
Inspiration for a large modern master wet room bathroom in Boston with grey walls, mosaic tile floors, an integrated sink, multi-coloured floor, a hinged shower door, white cabinets, a hot tub, gray tile, glass tile, granite benchtops, grey benchtops, a double vanity and a freestanding vanity.

共用の浴室です。ヒバ材で囲まれた空間です。落とし込まれた大きな浴槽から羊蹄山を眺めることができます。浴槽端のスノコを通ってテラスに出ることも可能です。
Design ideas for a large country master wet room bathroom in Other with black cabinets, a hot tub, a one-piece toilet, brown tile, beige walls, porcelain floors, an integrated sink, wood benchtops, grey floor, a hinged shower door, black benchtops, a double vanity, a built-in vanity and wood.
Design ideas for a large country master wet room bathroom in Other with black cabinets, a hot tub, a one-piece toilet, brown tile, beige walls, porcelain floors, an integrated sink, wood benchtops, grey floor, a hinged shower door, black benchtops, a double vanity, a built-in vanity and wood.
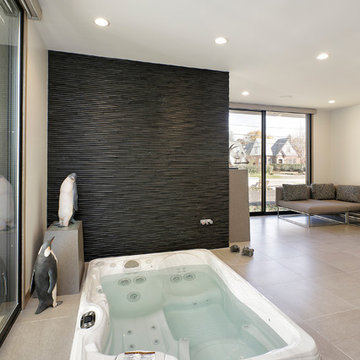
As a builder of custom homes primarily on the Northshore of Chicago, Raugstad has been building custom homes, and homes on speculation for three generations. Our commitment is always to the client. From commencement of the project all the way through to completion and the finishing touches, we are right there with you – one hundred percent. As your go-to Northshore Chicago custom home builder, we are proud to put our name on every completed Raugstad home.
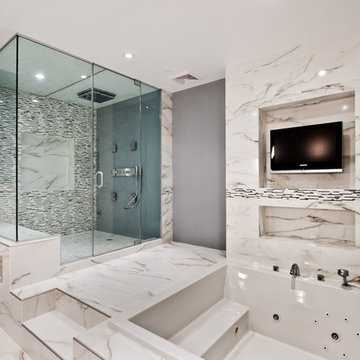
This is an example of an expansive contemporary master bathroom in Miami with a hot tub, a corner shower, multi-coloured tile, marble, grey walls, marble floors, grey floor and a hinged shower door.
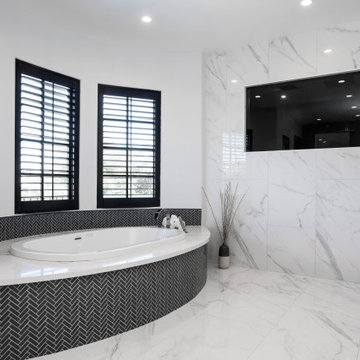
This Luxury Bathroom is every home-owners dream. We created this masterpiece with the help of one of our top designers to make sure ever inches the bathroom would be perfect. We are extremely happy this project turned out from the walk-in shower/steam room to the massive Vanity. Everything about this bathroom is made for luxury!

Adding a bathroom and closet to create a master suite.
Large modern master bathroom in San Francisco with a hot tub, an alcove shower, beige tile, ceramic tile, beige walls, mosaic tile floors, beige floor, a hinged shower door, a shower seat and vaulted.
Large modern master bathroom in San Francisco with a hot tub, an alcove shower, beige tile, ceramic tile, beige walls, mosaic tile floors, beige floor, a hinged shower door, a shower seat and vaulted.
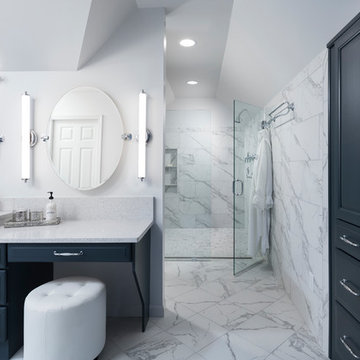
The Inverness Bathroom remodel had these goals: to complete the work while allowing the owner to continue to use their workshop below the project's construction, to provide a high-end quality product that was low-maintenance to the owners, to allow for future accessibility, more natural light and to better meet the daily needs of both the husband's and wife's lifestyles.
The first challenge was providing the required structural support to continue to clear span the two cargarage below which housed a workshop. The sheetrock removal, framing and sheetrock repairs and painting were completed first so the owner could continue to use his workshop, as requested. The HVAC supply line was originally an 8" duct that barely fit in the roof triangle between the ridge pole and ceiling. In order to provide the required air flow to additional supply vents in ceiling, a triangular duct was fabricated allowing us to use every square inch of available space. Since every exterior wall in the space adjoined a sloped ceiling, we installed ventilation baffles between each rafter and installed spray foam insulation.This project more than doubled the square footage of usable space. The new area houses a spaciousshower, large bathtub and dressing area. The addition of a window provides natural light. Instead of a small double vanity, they now have a his-and-hers vanity area. We wanted to provide a practical and comfortable space for the wife to get ready for her day and were able to incorporate a sit down make up station for her. The honed white marble looking tile is not only low maintenance but creates a clean bright spa appearance. The custom color vanities and built in linen press provide the perfect contrast of boldness to create the WOW factor. The sloped ceilings allowed us to maximize the amount of usable space plus provided the opportunity for the built in linen press with drawers at the bottom for additional storage. We were also able to combine two closets and add built in shelves for her. This created a dream space for our client that craved organization and functionality. A separate closet on opposite side of entrance provided suitable and comfortable closet space for him. In the end, these clients now have a large, bright and inviting master bath that will allow for complete accessibility in the future.
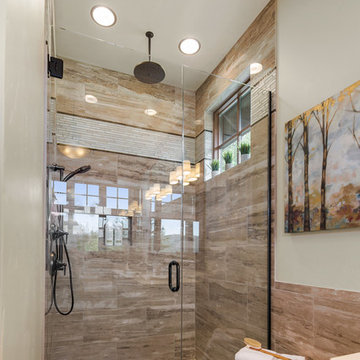
Country master bathroom in Seattle with recessed-panel cabinets, dark wood cabinets, a hot tub, beige tile, white walls, porcelain floors, an undermount sink, quartzite benchtops, brown floor and a hinged shower door.

Lovely work that we did with a touch of light colors and with some requirements requested by our client.
Design ideas for a mid-sized modern master bathroom in Los Angeles with open cabinets, white cabinets, a hot tub, a corner shower, a one-piece toilet, white tile, ceramic tile, white walls, ceramic floors, a vessel sink, tile benchtops, white floor, a hinged shower door, white benchtops, a shower seat, a double vanity and a built-in vanity.
Design ideas for a mid-sized modern master bathroom in Los Angeles with open cabinets, white cabinets, a hot tub, a corner shower, a one-piece toilet, white tile, ceramic tile, white walls, ceramic floors, a vessel sink, tile benchtops, white floor, a hinged shower door, white benchtops, a shower seat, a double vanity and a built-in vanity.
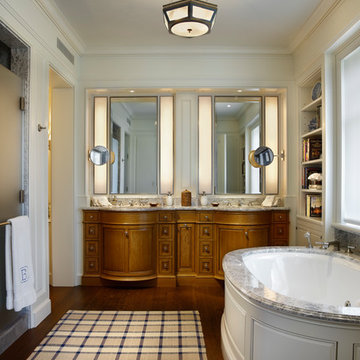
Inspiration for a large traditional master bathroom with a hot tub, a double shower, beige walls, a drop-in sink and a hinged shower door.
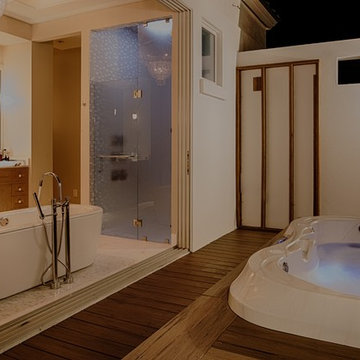
Inspiration for an expansive contemporary master bathroom in Orlando with medium wood cabinets, a hot tub, an alcove shower, white walls, dark hardwood floors, brown floor and a hinged shower door.
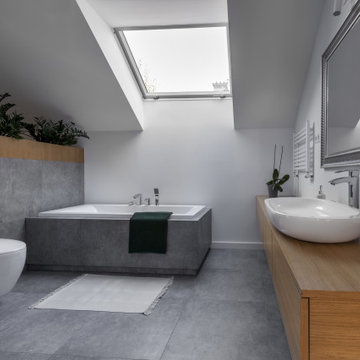
Expanding a bathroom by removing non-load bearing walls and prepping the room
This is an example of a large modern master bathroom in San Francisco with flat-panel cabinets, light wood cabinets, a hot tub, a corner shower, a wall-mount toilet, gray tile, limestone, white walls, ceramic floors, a drop-in sink, grey floor, a hinged shower door, a single vanity and a floating vanity.
This is an example of a large modern master bathroom in San Francisco with flat-panel cabinets, light wood cabinets, a hot tub, a corner shower, a wall-mount toilet, gray tile, limestone, white walls, ceramic floors, a drop-in sink, grey floor, a hinged shower door, a single vanity and a floating vanity.
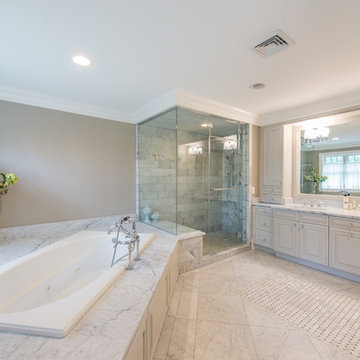
Inspiration for an expansive traditional master bathroom in New York with beige walls, white floor, a hinged shower door, white cabinets, a hot tub, an alcove shower, beige tile, marble floors, an undermount sink and marble benchtops.
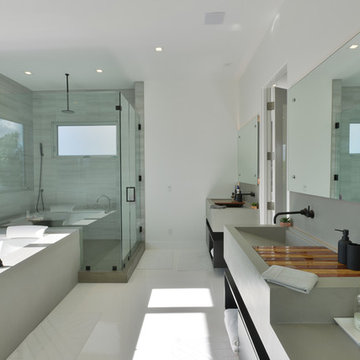
Modern design by Alberto Juarez and Darin Radac of Novum Architecture in Los Angeles.
Large modern master bathroom in Los Angeles with open cabinets, black cabinets, a hot tub, an alcove shower, grey walls, a trough sink, solid surface benchtops, gray tile, porcelain tile, porcelain floors, white floor and a hinged shower door.
Large modern master bathroom in Los Angeles with open cabinets, black cabinets, a hot tub, an alcove shower, grey walls, a trough sink, solid surface benchtops, gray tile, porcelain tile, porcelain floors, white floor and a hinged shower door.
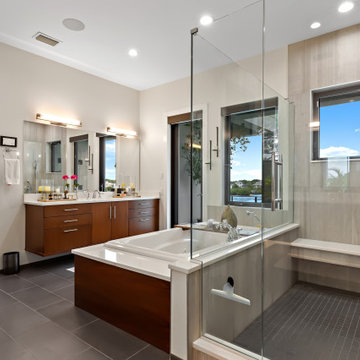
Mid-sized contemporary master bathroom in Tampa with flat-panel cabinets, dark wood cabinets, a hot tub, a corner shower, gray tile, stone tile, beige walls, porcelain floors, an undermount sink, engineered quartz benchtops, grey floor, a hinged shower door, white benchtops, a single vanity and a built-in vanity.
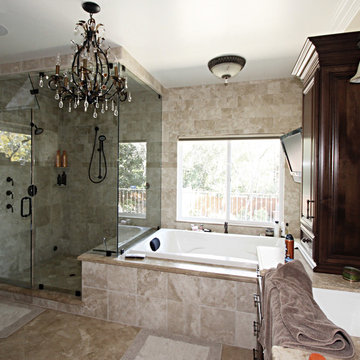
This is an example of a large traditional master bathroom in Los Angeles with flat-panel cabinets, brown cabinets, a hot tub, a corner shower, a one-piece toilet, beige tile, ceramic tile, ceramic floors, a drop-in sink, granite benchtops, beige floor, a hinged shower door and beige benchtops.
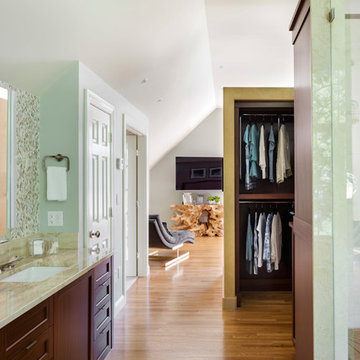
View from bathroom area with glass shower enclosure and open closet into the master bedroom area.
Design ideas for a large transitional master bathroom in Boston with furniture-like cabinets, dark wood cabinets, a hot tub, an open shower, multi-coloured tile, glass tile, medium hardwood floors, an undermount sink, quartzite benchtops and a hinged shower door.
Design ideas for a large transitional master bathroom in Boston with furniture-like cabinets, dark wood cabinets, a hot tub, an open shower, multi-coloured tile, glass tile, medium hardwood floors, an undermount sink, quartzite benchtops and a hinged shower door.
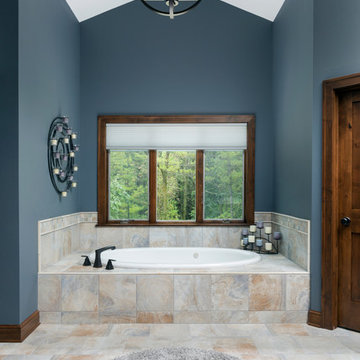
This master bath has a deck style drop in oval soaking tub with tile surround and floor. Seagull oil rubbed bronze light fixture and stained millwork and cabinetry. (Ryan Hainey)
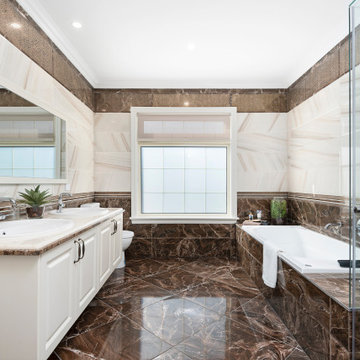
Large bathroom (Ensuite) with two tone Ceramic tiles, golden inlay borders, floor to ceiling.
Featuring a double vanity with two tone marble and decorative molding edge, Spa bath Frameless Shower and french window
Bathroom Design Ideas with a Hot Tub and a Hinged Shower Door
1