Bathroom Design Ideas with a Hot Tub and a Hinged Shower Door
Refine by:
Budget
Sort by:Popular Today
121 - 140 of 1,136 photos
Item 1 of 3
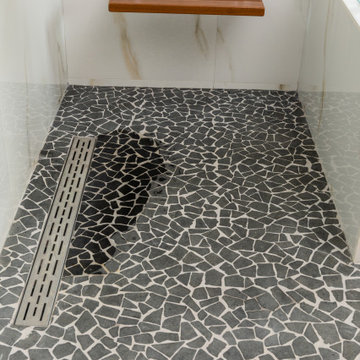
Photo of a mid-sized modern master bathroom in San Diego with flat-panel cabinets, dark wood cabinets, a hot tub, a curbless shower, multi-coloured tile, porcelain tile, porcelain floors, a trough sink, concrete benchtops, white floor, a hinged shower door, grey benchtops, a shower seat, a single vanity, a floating vanity and vaulted.
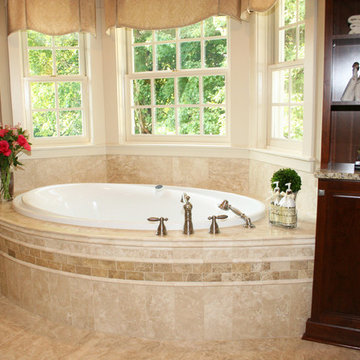
Photo of a mid-sized traditional master bathroom in New York with dark wood cabinets, granite benchtops, a hot tub, a two-piece toilet, beige tile, ceramic tile, beige walls, ceramic floors, raised-panel cabinets, beige floor, an undermount sink, a corner shower and a hinged shower door.
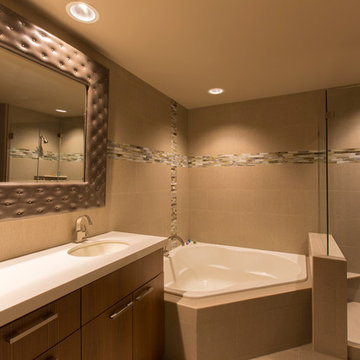
Inspiration for a large transitional master bathroom in Phoenix with flat-panel cabinets, medium wood cabinets, a hot tub, a corner shower, beige tile, porcelain tile, beige walls, porcelain floors, an undermount sink, engineered quartz benchtops, beige floor and a hinged shower door.
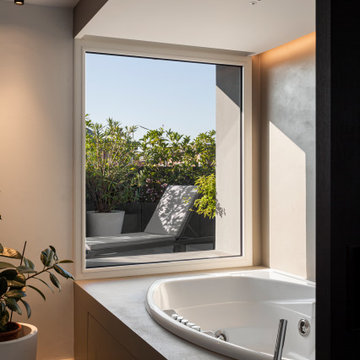
zona relax spa con vasca idromassaggio, cromoterapia e finestra fissa sul verde del terrazzo.
Gola di luce a soffitto.
Faretti Viabizzuno
Rubinetteria Fantini
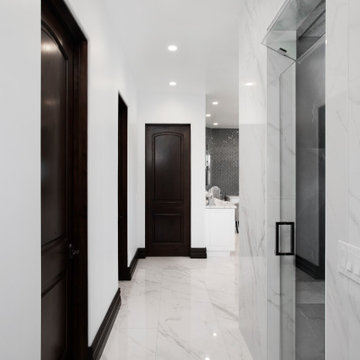
This Luxury Bathroom is every home-owners dream. We created this masterpiece with the help of one of our top designers to make sure ever inches the bathroom would be perfect. We are extremely happy this project turned out from the walk-in shower/steam room to the massive Vanity. Everything about this bathroom is made for luxury!
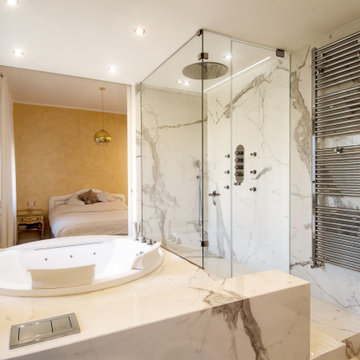
This is an example of a large contemporary master bathroom in Turin with flat-panel cabinets, brown cabinets, a hot tub, a curbless shower, a two-piece toilet, white tile, porcelain tile, white walls, porcelain floors, a vessel sink, tile benchtops, white floor, a hinged shower door, white benchtops, a double vanity, a floating vanity and recessed.
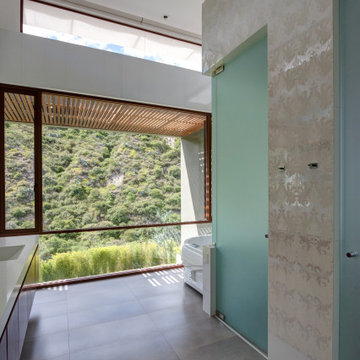
This is an example of a large transitional master bathroom in Madrid with furniture-like cabinets, beige cabinets, a hot tub, a curbless shower, a wall-mount toilet, white tile, porcelain tile, white walls, porcelain floors, a wall-mount sink, marble benchtops, grey floor, a hinged shower door, white benchtops, a double vanity and a built-in vanity.
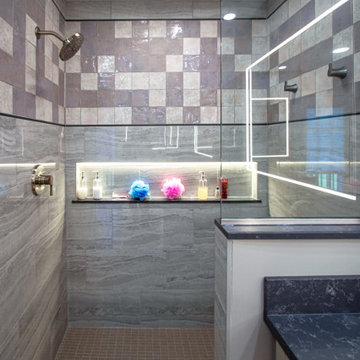
In this Primary bathroom, Siteline frameless cabinets were installed in Keegan Door Style in Painted Accessible finish with vanity cabinet toe kick LED tape lights. The countertop in the bathroom, dressing vanity and mini fridge bar is Concrete Carrara Corian Quartz with double roundover edge. The columns were removed around the tub with a new Chandelier installed over the tub. The custom shower is 12 x 24 Onyx White with Enso 5 x 5 accent tile random mix of Kauri and Suki colors Ivory and Smoke with Ivory round edge pencil tile. The shower floor is Keystones 1 x 2 Urban Putty. Moen Doux collection in Brushed Nickel includes faucets, roman tub faucet, towel bars, robe hooks, toilet tank lever, toilet paper holder. Two Kohler Caxton oval undermount lav sinks in white were installed. In the bedroom a mini refrigerator bar was installed. In the closet, a new countertop and pendant light was installed over the dressing vanity.
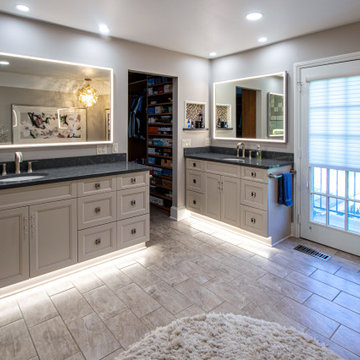
In this Primary bathroom, Siteline frameless cabinets were installed in Keegan Door Style in Painted Accessible finish with vanity cabinet toe kick LED tape lights. The countertop in the bathroom, dressing vanity and mini fridge bar is Concrete Carrara Corian Quartz with double roundover edge. The columns were removed around the tub with a new Chandelier installed over the tub. The custom shower is 12 x 24 Onyx White with Enso 5 x 5 accent tile random mix of Kauri and Suki colors Ivory and Smoke with Ivory round edge pencil tile. The shower floor is Keystones 1 x 2 Urban Putty. Moen Doux collection in Brushed Nickel includes faucets, roman tub faucet, towel bars, robe hooks, toilet tank lever, toilet paper holder. Two Kohler Caxton oval undermount lav sinks in white were installed. In the bedroom a mini refrigerator bar was installed. In the closet, a new countertop and pendant light was installed over the dressing vanity.
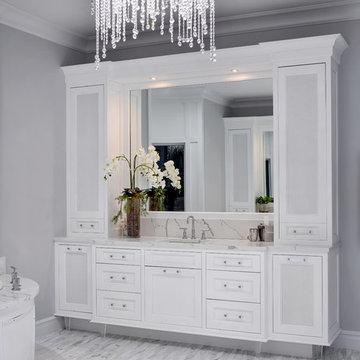
This is an example of a large modern master bathroom in New York with recessed-panel cabinets, a hot tub, an alcove shower, green tile, ceramic tile, grey walls, ceramic floors, an undermount sink, grey floor, a hinged shower door and white benchtops.
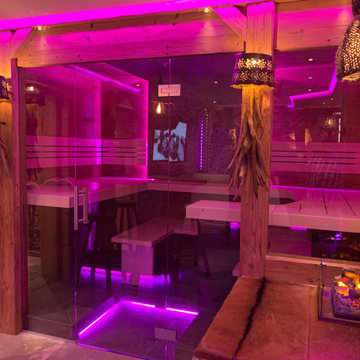
Individuelle Sauna für 4-6 Personen, mit mittigem Designofen
Inspiration for an expansive country bathroom in Munich with flat-panel cabinets, brown cabinets, a hot tub, a curbless shower, a two-piece toilet, green tile, ceramic tile, red walls, limestone floors, with a sauna, a trough sink, granite benchtops, multi-coloured floor, a hinged shower door, brown benchtops, a shower seat, a single vanity, a floating vanity and recessed.
Inspiration for an expansive country bathroom in Munich with flat-panel cabinets, brown cabinets, a hot tub, a curbless shower, a two-piece toilet, green tile, ceramic tile, red walls, limestone floors, with a sauna, a trough sink, granite benchtops, multi-coloured floor, a hinged shower door, brown benchtops, a shower seat, a single vanity, a floating vanity and recessed.
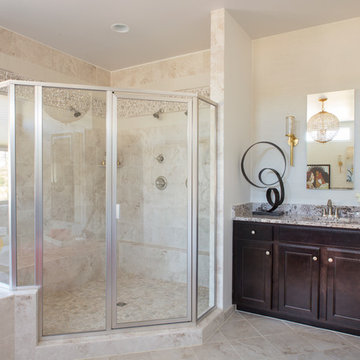
Sensual master suite with textured neutrals and red accents. Comfortable sitting area. Television cabinet at the end of the bed has 360 degree capabilities. The TV is able to be watched from bed, the sectional, and even the bathtub! Textured, shimmering wallpaper on the wall behind the bed and ceiling that enable the room to simply glow. Dramatic lighting finishes the room and graciously illuminates. Bathroom continues the story. Here tile adds to the texture and pattern of the neutral backdrop.
Photo: Geoffrey Hodgdon
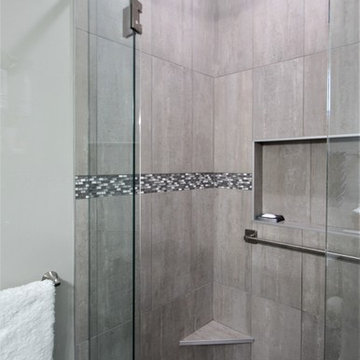
Photo of a mid-sized traditional master bathroom in Minneapolis with raised-panel cabinets, light wood cabinets, a hot tub, a curbless shower, a two-piece toilet, gray tile, glass tile, grey walls, ceramic floors, an undermount sink, granite benchtops, grey floor, a hinged shower door and grey benchtops.
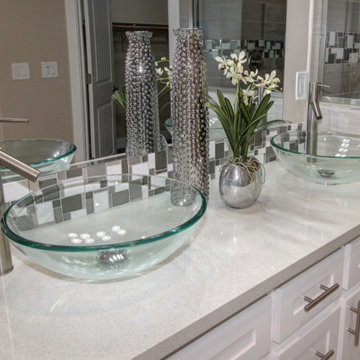
Master bathroom vanity with double sinks!
Design ideas for a mid-sized modern master bathroom in Sacramento with a hot tub, a corner shower, beige walls, laminate floors, a vessel sink, grey floor, recessed-panel cabinets, white cabinets, a two-piece toilet, multi-coloured tile, mosaic tile, engineered quartz benchtops, a hinged shower door and beige benchtops.
Design ideas for a mid-sized modern master bathroom in Sacramento with a hot tub, a corner shower, beige walls, laminate floors, a vessel sink, grey floor, recessed-panel cabinets, white cabinets, a two-piece toilet, multi-coloured tile, mosaic tile, engineered quartz benchtops, a hinged shower door and beige benchtops.
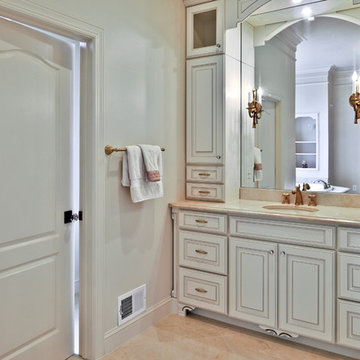
Living the dream on their estate home, this couple wanted to improve their ability to the home they built 12 years ago in the quiet suburb of Nokesville, VA.
Their vision for the master bathroom suite and adjacent closet space changed over the years.
They wanted direct access from master bathroom into the closet, which was not possible due to the spiral staircase. We removed this spiral staircase and moved bathroom wall by a foot into the closet, then built a wrap-around staircase allowing access to the upper level closet space. We installed wood flooring to continue bedroom and adjacent hallway floor into closet space.
The entire bathroom was gutted, redesigned to have a state of new art whirlpool tub which was placed under a new arch picture window facing scenery of the side yard. The tub was decked in solid marble and surrounded with matching wood paneling as used for custom vanities.
All plumbing was moved to create L-shape vanity spaces and make up area, with hidden mirrors behind hanging artwork.
A large multiple function shower with custom doors and floor to ceiling marble was placed on south side of this bathroom, and a closed water closet area was placed on the left end.
Using large scale marble tile floors with decorative accent tiles, crown, chair rail and fancy high-end hardware make this master suite a serene place for retiring in. The cream and gold color combination serves as a classic symbol of luxury.
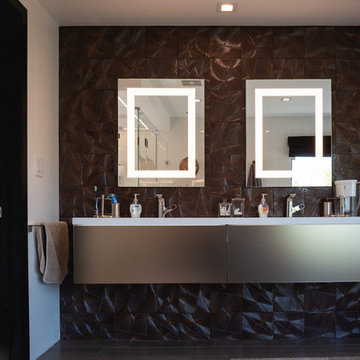
This is an example of a large modern master bathroom in Los Angeles with glass-front cabinets, grey cabinets, a hot tub, a corner shower, a one-piece toilet, white tile, porcelain tile, white walls, porcelain floors, an undermount sink, engineered quartz benchtops, grey floor, a hinged shower door and white benchtops.
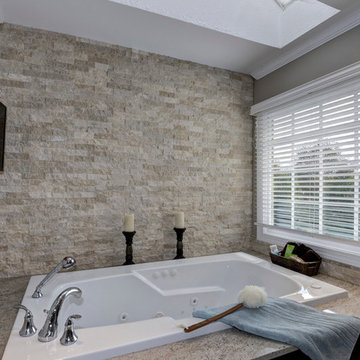
Homevisit.com
Design ideas for a mid-sized contemporary master bathroom in DC Metro with shaker cabinets, black cabinets, a hot tub, a corner shower, gray tile, porcelain tile, brown walls, porcelain floors, an undermount sink, granite benchtops, grey floor and a hinged shower door.
Design ideas for a mid-sized contemporary master bathroom in DC Metro with shaker cabinets, black cabinets, a hot tub, a corner shower, gray tile, porcelain tile, brown walls, porcelain floors, an undermount sink, granite benchtops, grey floor and a hinged shower door.
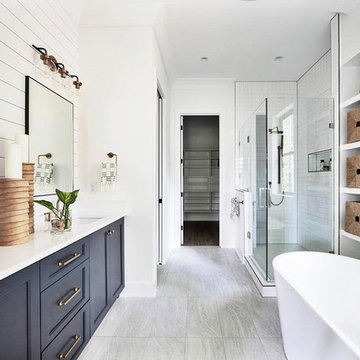
Mid-sized country master bathroom in Charlotte with recessed-panel cabinets, black cabinets, a hot tub, a corner shower, a wall-mount toilet, white tile, subway tile, white walls, porcelain floors, an undermount sink, engineered quartz benchtops, white floor, a hinged shower door and white benchtops.
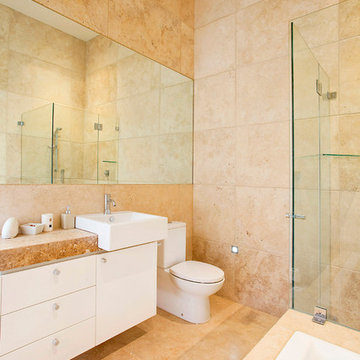
ensuite
Inspiration for a country kids bathroom in Sydney with white cabinets, a hot tub, a two-piece toilet, stone tile, travertine floors, solid surface benchtops, a curbless shower, beige tile, beige walls, a trough sink, beige floor, a hinged shower door and beige benchtops.
Inspiration for a country kids bathroom in Sydney with white cabinets, a hot tub, a two-piece toilet, stone tile, travertine floors, solid surface benchtops, a curbless shower, beige tile, beige walls, a trough sink, beige floor, a hinged shower door and beige benchtops.
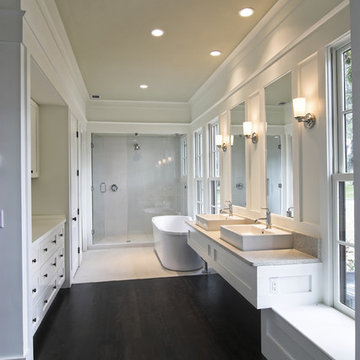
Based in New York, with over 50 years in the industry our business is built on a foundation of steadfast commitment to client satisfaction.
Photo of a mid-sized traditional master bathroom in New York with glass-front cabinets, white cabinets, a hot tub, an open shower, a two-piece toilet, white tile, marble, white walls, porcelain floors, an undermount sink, marble benchtops, white floor and a hinged shower door.
Photo of a mid-sized traditional master bathroom in New York with glass-front cabinets, white cabinets, a hot tub, an open shower, a two-piece toilet, white tile, marble, white walls, porcelain floors, an undermount sink, marble benchtops, white floor and a hinged shower door.
Bathroom Design Ideas with a Hot Tub and a Hinged Shower Door
7