Bathroom Design Ideas with an Undermount Sink and a Hinged Shower Door
Refine by:
Budget
Sort by:Popular Today
1 - 20 of 111,560 photos
Item 1 of 3

Master Bathroom.
Elegant simplicity, dominated by spaciousness, ample natural lighting, simple & functional layout with restrained fixtures, ambient wall lighting, and refined material palette.

This is an example of a contemporary wet room bathroom in Melbourne with medium wood cabinets, a two-piece toilet, gray tile, porcelain tile, grey walls, terra-cotta floors, an undermount sink, engineered quartz benchtops, grey floor, a hinged shower door, white benchtops, a single vanity, a floating vanity and flat-panel cabinets.

Mid-sized transitional 3/4 bathroom in Sydney with shaker cabinets, white cabinets, a double shower, a two-piece toilet, gray tile, an undermount sink, a hinged shower door, a niche, a single vanity and a floating vanity.

Photo of a mid-sized modern bathroom in Melbourne with beige tile, porcelain tile, beige walls, porcelain floors, an undermount sink, engineered quartz benchtops, beige floor, a hinged shower door, white benchtops, a double vanity, a floating vanity, flat-panel cabinets, light wood cabinets and an alcove shower.
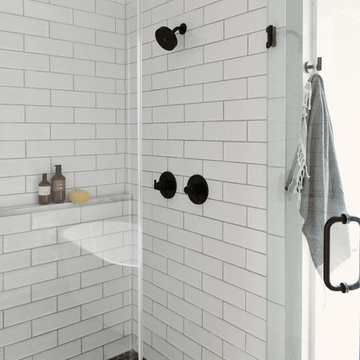
Photo of a small contemporary master bathroom in Other with shaker cabinets, light wood cabinets, a freestanding tub, an open shower, white tile, subway tile, porcelain floors, an undermount sink, quartzite benchtops, black floor, a hinged shower door and white benchtops.

His and her shower niches perfect for personal items. This niche is surround by a matte white 3x6 subway tile and features a black hexagon tile pattern on the inset.
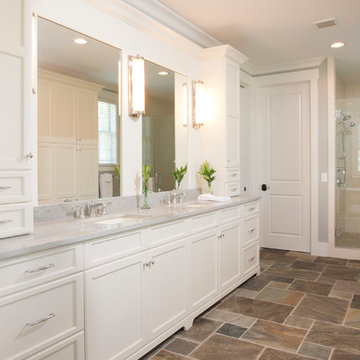
Large traditional master bathroom in Charleston with an undermount sink, recessed-panel cabinets, white cabinets, an alcove shower, grey walls, granite benchtops, a two-piece toilet, porcelain floors, brown floor, a hinged shower door and grey benchtops.

Design ideas for a large transitional master bathroom with recessed-panel cabinets, grey cabinets, a drop-in tub, a double shower, a two-piece toilet, white tile, marble, grey walls, marble floors, an undermount sink, engineered quartz benchtops, white floor, a hinged shower door, white benchtops, a shower seat, a double vanity, a built-in vanity and wallpaper.

Design ideas for an industrial master bathroom in Other with flat-panel cabinets, light wood cabinets, a double shower, a bidet, green tile, ceramic tile, grey walls, porcelain floors, an undermount sink, engineered quartz benchtops, white floor, a hinged shower door, white benchtops, a shower seat, a single vanity and a built-in vanity.

Inspiration for a large transitional master bathroom in Orange County with shaker cabinets, blue cabinets, a freestanding tub, a corner shower, a two-piece toilet, marble, white walls, mosaic tile floors, an undermount sink, marble benchtops, grey floor, a hinged shower door, grey benchtops, a double vanity, a built-in vanity and a shower seat.
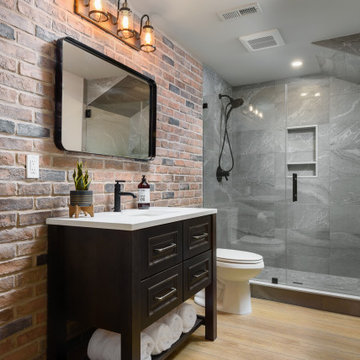
This 1600+ square foot basement was a diamond in the rough. We were tasked with keeping farmhouse elements in the design plan while implementing industrial elements. The client requested the space include a gym, ample seating and viewing area for movies, a full bar , banquette seating as well as area for their gaming tables - shuffleboard, pool table and ping pong. By shifting two support columns we were able to bury one in the powder room wall and implement two in the custom design of the bar. Custom finishes are provided throughout the space to complete this entertainers dream.
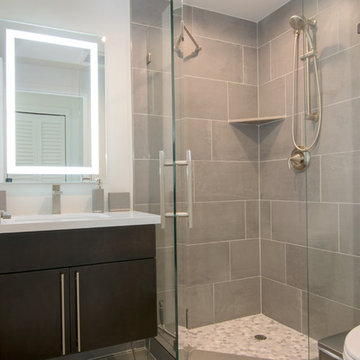
This is an example of a small modern 3/4 bathroom in San Diego with flat-panel cabinets, dark wood cabinets, a corner shower, a two-piece toilet, gray tile, porcelain tile, white walls, porcelain floors, an undermount sink, solid surface benchtops, grey floor and a hinged shower door.
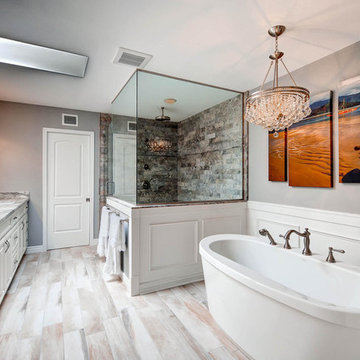
This is a beautiful master bathroom and closet remodel. The free standing bathtub with chandelier is the focal point in the room. The shower is travertine subway tile with enough room for 2.

Complete remodel of hall bath. Removal of existing tub and create new shower stall.
Inspiration for a small contemporary bathroom in Newark with shaker cabinets, white cabinets, an open shower, a two-piece toilet, white tile, ceramic tile, blue walls, porcelain floors, an undermount sink, quartzite benchtops, grey floor, a hinged shower door, white benchtops, a niche, a single vanity and a built-in vanity.
Inspiration for a small contemporary bathroom in Newark with shaker cabinets, white cabinets, an open shower, a two-piece toilet, white tile, ceramic tile, blue walls, porcelain floors, an undermount sink, quartzite benchtops, grey floor, a hinged shower door, white benchtops, a niche, a single vanity and a built-in vanity.
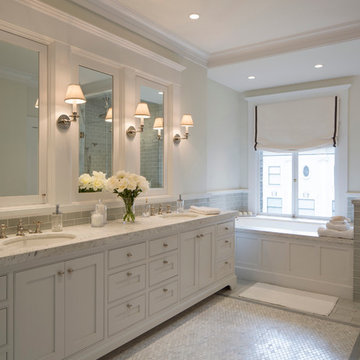
Architect: Stephen Verner and Aleck Wilson Architects / Designer: Caitlin Jones Design / Photography: Paul Dyer
Large traditional master bathroom in San Francisco with white walls, an undermount tub, recessed-panel cabinets, white cabinets, an alcove shower, gray tile, subway tile, mosaic tile floors, an undermount sink, grey floor, a hinged shower door and marble benchtops.
Large traditional master bathroom in San Francisco with white walls, an undermount tub, recessed-panel cabinets, white cabinets, an alcove shower, gray tile, subway tile, mosaic tile floors, an undermount sink, grey floor, a hinged shower door and marble benchtops.

Photography: Tiffany Ringwald
Builder: Ekren Construction
This is an example of a transitional master bathroom in Charlotte with shaker cabinets, grey cabinets, an undermount tub, white tile, porcelain tile, porcelain floors, an undermount sink, engineered quartz benchtops, white floor, a hinged shower door, white benchtops, a niche, a double vanity, a built-in vanity and a corner shower.
This is an example of a transitional master bathroom in Charlotte with shaker cabinets, grey cabinets, an undermount tub, white tile, porcelain tile, porcelain floors, an undermount sink, engineered quartz benchtops, white floor, a hinged shower door, white benchtops, a niche, a double vanity, a built-in vanity and a corner shower.

Photo of a contemporary bathroom in Austin with flat-panel cabinets, blue cabinets, a freestanding tub, an alcove shower, white tile, white walls, an undermount sink, black floor, a hinged shower door, white benchtops, a double vanity and a freestanding vanity.

Designer: Rochelle McAvin
Photographer: Karen Palmer
Welcome to our stunning mid-century kitchen and bath makeover, designed with function and color. This home renovation seamlessly combines the timeless charm of mid-century modern aesthetics with the practicality and functionality required by a busy family. Step into a home where classic meets contemporary and every detail has been carefully curated to enhance both style and convenience.
Kitchen Transformation:
The heart of the home has been revitalized with a fresh, open-concept design.
Sleek Cabinetry: Crisp, clean lines dominate the kitchen's custom-made cabinets, offering ample storage space while maintaining cozy vibes. Rich, warm wood tones complement the overall aesthetic.
Quartz Countertops: Durable and visually stunning, the quartz countertops bring a touch of luxury to the space. They provide ample room for food preparation and family gatherings.
Statement Lighting: 2 central pendant light fixtures, inspired by mid-century design, illuminates the kitchen with a warm, inviting glow.
Bath Oasis:
Our mid-century bath makeover offers a tranquil retreat for the primary suite. It combines retro-inspired design elements with contemporary comforts.
Patterned Tiles: Vibrant, geometric floor tiles create a playful yet sophisticated atmosphere. The black and white motif exudes mid-century charm and timeless elegance.
Floating Vanity: A sleek, vanity with clean lines maximizes floor space and provides ample storage for toiletries and linens.
Frameless Glass Shower: The bath features a modern, frameless glass shower enclosure, offering a spa-like experience for relaxation and rejuvenation.
Natural Light: Large windows in the bathroom allow natural light to flood the space, creating a bright and airy atmosphere.
Storage Solutions: Thoughtful storage solutions, including built-in niches and shelving, keep the bathroom organized and clutter-free.
This mid-century kitchen and bath makeover is the perfect blend of style and functionality, designed to accommodate the needs of a young family. It celebrates the iconic design of the mid-century era while embracing the modern conveniences that make daily life a breeze.

This Master Bathroom was outdated in appearance and although the size of the room was sufficient, the space felt crowded. The toilet location was undesirable, the shower was cramped and the bathroom floor was cold to stand on. The client wanted a new configuration that would eliminate the corner tub, but still have a bathtub in the room, plus a larger shower and more privacy to the toilet area. The 1980’s look needed to be replaced with a clean, contemporary look.
A new room layout created a more functional space. A separated space was achieved for the toilet by relocating it and adding a cabinet and custom hanging pipe shelf above for privacy.
By adding a double sink vanity, we gained valuable floor space to still have a soaking tub and larger shower. In-floor heat keeps the room cozy and warm all year long. The entry door was replaced with a pocket door to keep the area in front of the vanity unobstructed. The cabinet next to the toilet has sliding doors and adds storage for towels and toiletries and the vanity has a pull-out hair station. Rich, walnut cabinetry is accented nicely with the soft, blue/green color palette of the tiles and wall color. New window shades that can be lifted from the bottom or top are ideal if they want full light or an unobstructed view, while maintaining privacy. Handcrafted swirl pendants illuminate the vanity and are made from 100% recycled glass.

This Australian-inspired new construction was a successful collaboration between homeowner, architect, designer and builder. The home features a Henrybuilt kitchen, butler's pantry, private home office, guest suite, master suite, entry foyer with concealed entrances to the powder bathroom and coat closet, hidden play loft, and full front and back landscaping with swimming pool and pool house/ADU.
Bathroom Design Ideas with an Undermount Sink and a Hinged Shower Door
1

