Bathroom Design Ideas with a Hinged Shower Door and Black Benchtops
Refine by:
Budget
Sort by:Popular Today
61 - 80 of 5,435 photos
Item 1 of 3
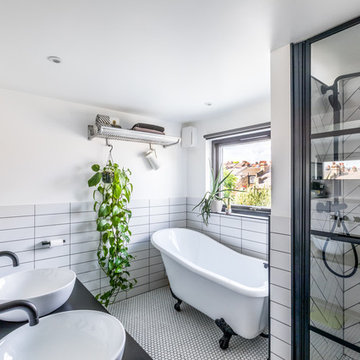
The use of black and white elements creates a sophisticated loft bathroom
Inspiration for a small contemporary master bathroom in London with flat-panel cabinets, black cabinets, a claw-foot tub, a curbless shower, a wall-mount toilet, white tile, ceramic tile, white walls, ceramic floors, a vessel sink, laminate benchtops, white floor, a hinged shower door and black benchtops.
Inspiration for a small contemporary master bathroom in London with flat-panel cabinets, black cabinets, a claw-foot tub, a curbless shower, a wall-mount toilet, white tile, ceramic tile, white walls, ceramic floors, a vessel sink, laminate benchtops, white floor, a hinged shower door and black benchtops.
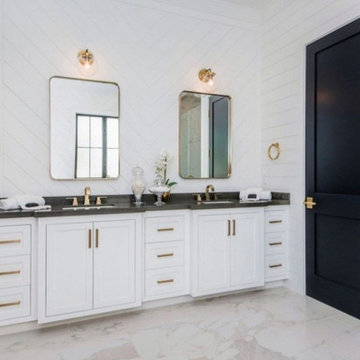
Meticulous craftsmanship and attention to detail abound in this newly constructed east-coast traditional home. The private, gated estate has 6 bedrooms and 9 bathrooms beautifully situated on a lot over 16,000 square feet. An entertainer's paradise, this home has an elevator, gourmet chef's kitchen, wine cellar, indoor sauna and Jacuzzi, outdoor BBQ and fire pit, sun-drenched pool and sports court. The home is a fully equipped Control 4 Smart Home boasting high ceilings and custom cabinetry throughout.
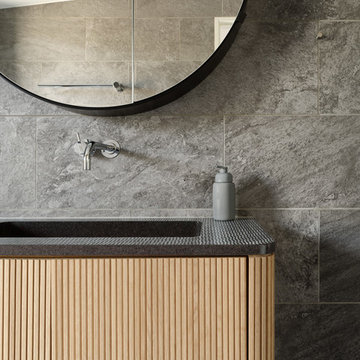
Inspiration for a mid-sized scandinavian master bathroom in London with flat-panel cabinets, light wood cabinets, an open shower, gray tile, porcelain tile, grey walls, porcelain floors, a drop-in sink, solid surface benchtops, grey floor, a hinged shower door and black benchtops.
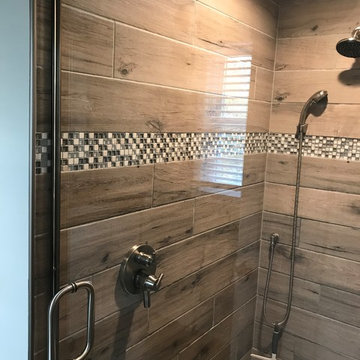
This Buffalo Bathroom uses the same wood look tile on the floors and walls for a sleek, contemporary look. This shower features a glass tile listello that is intersected by a custom niche box for added storage. The plumbing features a two-in-one diverter from Delta that allows the user to switch water flow from handheld to shower head seamlessly. Across the room are some simple white cabinets with a shiny black granite vanity top.
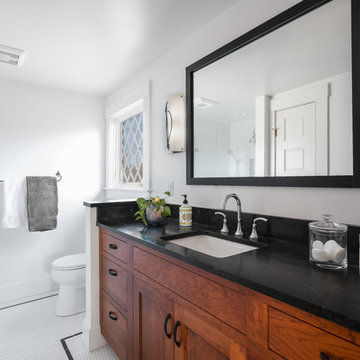
Upstairs master bath with a large vanity and walk-in shower.
Design ideas for a mid-sized traditional master bathroom in Boston with flat-panel cabinets, medium wood cabinets, an alcove shower, a one-piece toilet, white tile, ceramic tile, white walls, porcelain floors, an undermount sink, soapstone benchtops, white floor, a hinged shower door and black benchtops.
Design ideas for a mid-sized traditional master bathroom in Boston with flat-panel cabinets, medium wood cabinets, an alcove shower, a one-piece toilet, white tile, ceramic tile, white walls, porcelain floors, an undermount sink, soapstone benchtops, white floor, a hinged shower door and black benchtops.
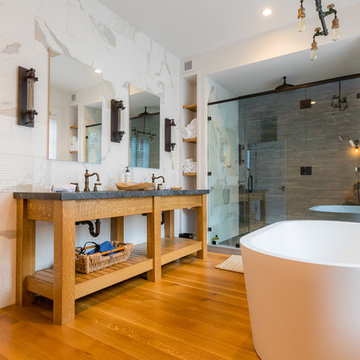
Country master bathroom in Burlington with open cabinets, a freestanding tub, an alcove shower, gray tile, medium hardwood floors, brown floor, a hinged shower door, black benchtops, light wood cabinets, marble, an undermount sink and soapstone benchtops.
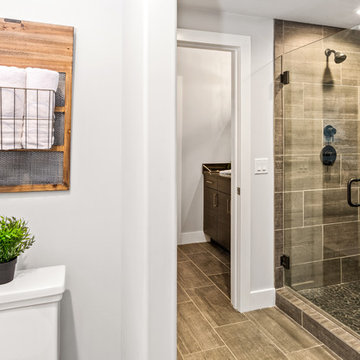
This bathroom extends from the bedroom within the basement. The masculine finishes fit perfectly with the farmhouse vibe of the hole home.
Inspiration for a mid-sized country kids bathroom in Cincinnati with flat-panel cabinets, brown cabinets, an alcove shower, a two-piece toilet, black and white tile, ceramic tile, white walls, ceramic floors, an undermount sink, engineered quartz benchtops, brown floor, a hinged shower door and black benchtops.
Inspiration for a mid-sized country kids bathroom in Cincinnati with flat-panel cabinets, brown cabinets, an alcove shower, a two-piece toilet, black and white tile, ceramic tile, white walls, ceramic floors, an undermount sink, engineered quartz benchtops, brown floor, a hinged shower door and black benchtops.
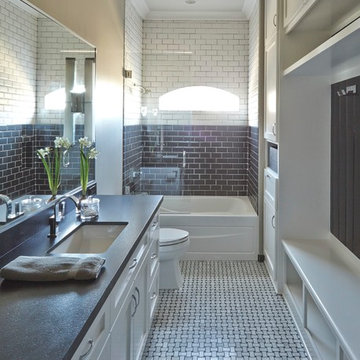
Muted tones of gray and white mix throughout this bathroom, offering a soothing vibe to all who enter. The modern mosaic floor - in a contrasting basket weave - adds a funky edge to the simple gray and white contrasting sub way tiles that line the shower. Subtle details can be found throughout this space, that all play together to create a seamless, cool design.
Erika Barczak, By Design Interiors, Inc.
Photo Credit: Michael Kaskel www.kaskelphoto.com
Builder: Roy Van Den Heuvel, Brand R Construction
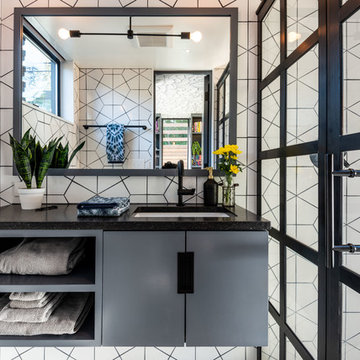
Andrew Giammarco
This is an example of a contemporary bathroom in Seattle with flat-panel cabinets, grey cabinets, a corner shower, white tile, white walls, an undermount sink, a hinged shower door and black benchtops.
This is an example of a contemporary bathroom in Seattle with flat-panel cabinets, grey cabinets, a corner shower, white tile, white walls, an undermount sink, a hinged shower door and black benchtops.

This bathroom was designed for specifically for my clients’ overnight guests.
My clients felt their previous bathroom was too light and sparse looking and asked for a more intimate and moodier look.
The mirror, tapware and bathroom fixtures have all been chosen for their soft gradual curves which create a flow on effect to each other, even the tiles were chosen for their flowy patterns. The smoked bronze lighting, door hardware, including doorstops were specified to work with the gun metal tapware.
A 2-metre row of deep storage drawers’ float above the floor, these are stained in a custom inky blue colour – the interiors are done in Indian Ink Melamine. The existing entrance door has also been stained in the same dark blue timber stain to give a continuous and purposeful look to the room.
A moody and textural material pallet was specified, this made up of dark burnished metal look porcelain tiles, a lighter grey rock salt porcelain tile which were specified to flow from the hallway into the bathroom and up the back wall.
A wall has been designed to divide the toilet and the vanity and create a more private area for the toilet so its dominance in the room is minimised - the focal areas are the large shower at the end of the room bath and vanity.
The freestanding bath has its own tumbled natural limestone stone wall with a long-recessed shelving niche behind the bath - smooth tiles for the internal surrounds which are mitred to the rough outer tiles all carefully planned to ensure the best and most practical solution was achieved. The vanity top is also a feature element, made in Bengal black stone with specially designed grooves creating a rock edge.

MAIN LEVEL GUEST BATHROOM
Photo of a large modern bathroom in Charlotte with shaker cabinets, white cabinets, a double shower, a two-piece toilet, white tile, ceramic tile, white walls, laminate floors, an undermount sink, granite benchtops, brown floor, a hinged shower door, black benchtops and a single vanity.
Photo of a large modern bathroom in Charlotte with shaker cabinets, white cabinets, a double shower, a two-piece toilet, white tile, ceramic tile, white walls, laminate floors, an undermount sink, granite benchtops, brown floor, a hinged shower door, black benchtops and a single vanity.

Deep green custom shower with double rainhead showers and bench. Handmade double sink cabinet with wall mounted copper fixtures and matching medicine cabinets.
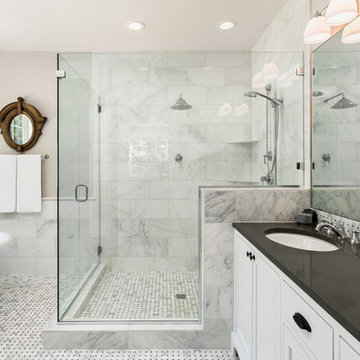
Large modern master wet room bathroom in San Francisco with shaker cabinets, white cabinets, a freestanding tub, stone tile, beige walls, an undermount sink, solid surface benchtops, a hinged shower door, black benchtops, a single vanity and a built-in vanity.

Large transitional master bathroom in Salt Lake City with shaker cabinets, light wood cabinets, a freestanding tub, a double shower, a two-piece toilet, white tile, ceramic tile, white walls, porcelain floors, an undermount sink, engineered quartz benchtops, grey floor, a hinged shower door, black benchtops, a shower seat, a double vanity and a built-in vanity.
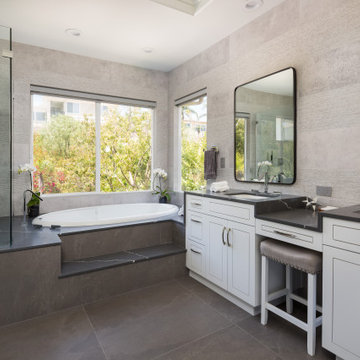
The master bathroom remodel was done in continuation of the color scheme that was done throughout the house.
Large format tile was used for the floor to eliminate as many grout lines and to showcase the large open space that is present in the bathroom.
All 3 walls were tiles with large format tile as well with 3 decorative lines running in parallel with 1 tile spacing between them.
The deck of the tub that also acts as the bench in the shower was covered with the same quartz stone material that was used for the vanity countertop, notice for its running continuously from the vanity to the waterfall to the tub deck and its step.
Another great use for the countertop was the ledge of the shampoo niche.
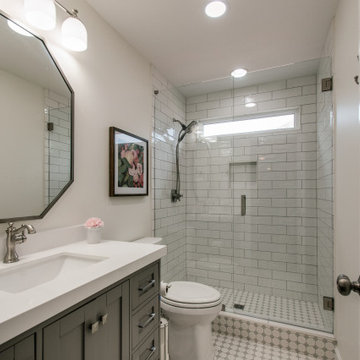
This spare bathroom is for the clients daughter. We replaced the vanity, mirror, light fixtures, tile, shower... the whole space.
Photo of a mid-sized transitional kids bathroom in Nashville with shaker cabinets, white cabinets, a double shower, beige tile, ceramic tile, grey walls, ceramic floors, an undermount sink, granite benchtops, grey floor, a hinged shower door, black benchtops, a shower seat, a single vanity and a built-in vanity.
Photo of a mid-sized transitional kids bathroom in Nashville with shaker cabinets, white cabinets, a double shower, beige tile, ceramic tile, grey walls, ceramic floors, an undermount sink, granite benchtops, grey floor, a hinged shower door, black benchtops, a shower seat, a single vanity and a built-in vanity.
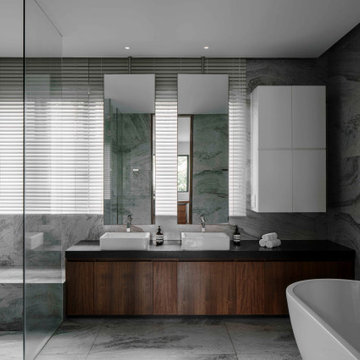
Photography by Studio Periphery
This is an example of a large contemporary master bathroom in Singapore with flat-panel cabinets, medium wood cabinets, a curbless shower, gray tile, a vessel sink, grey floor, a hinged shower door, black benchtops, a shower seat, a double vanity and a built-in vanity.
This is an example of a large contemporary master bathroom in Singapore with flat-panel cabinets, medium wood cabinets, a curbless shower, gray tile, a vessel sink, grey floor, a hinged shower door, black benchtops, a shower seat, a double vanity and a built-in vanity.
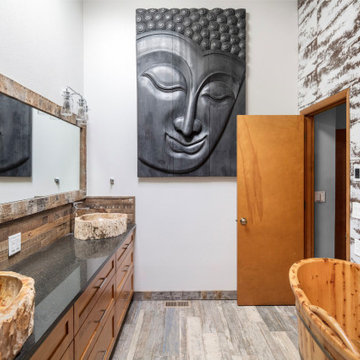
This is an example of a mid-sized tropical master bathroom in Portland with shaker cabinets, dark wood cabinets, a freestanding tub, a corner shower, multi-coloured tile, metal tile, white walls, light hardwood floors, a vessel sink, engineered quartz benchtops, grey floor, a hinged shower door and black benchtops.
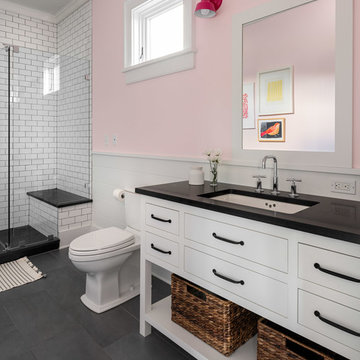
Bathroom with white vanity and pink/shiplap walls.
Photographer: Rob Karosis
Inspiration for a large country bathroom in New York with flat-panel cabinets, white cabinets, a freestanding tub, a two-piece toilet, subway tile, slate floors, an undermount sink, grey floor, black benchtops, a corner shower, white tile, pink walls and a hinged shower door.
Inspiration for a large country bathroom in New York with flat-panel cabinets, white cabinets, a freestanding tub, a two-piece toilet, subway tile, slate floors, an undermount sink, grey floor, black benchtops, a corner shower, white tile, pink walls and a hinged shower door.
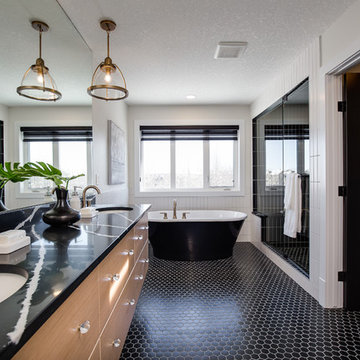
This is an example of a transitional master bathroom in Calgary with flat-panel cabinets, medium wood cabinets, a freestanding tub, an alcove shower, black tile, white walls, mosaic tile floors, an undermount sink, black floor, a hinged shower door and black benchtops.
Bathroom Design Ideas with a Hinged Shower Door and Black Benchtops
4