Bathroom Design Ideas with a Hinged Shower Door and Brick Walls
Refine by:
Budget
Sort by:Popular Today
81 - 100 of 207 photos
Item 1 of 3
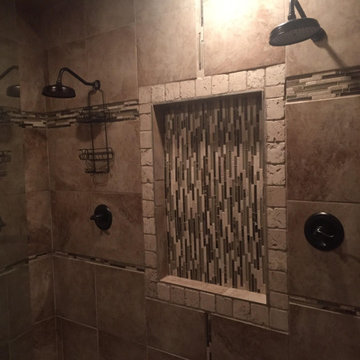
Added masterbathroom
Inspiration for a large modern master bathroom in Kansas City with flat-panel cabinets, beige cabinets, an undermount tub, an alcove shower, a two-piece toilet, multi-coloured tile, ceramic tile, brown walls, ceramic floors, a drop-in sink, limestone benchtops, multi-coloured floor, a hinged shower door, beige benchtops, a niche, a double vanity, a freestanding vanity and brick walls.
Inspiration for a large modern master bathroom in Kansas City with flat-panel cabinets, beige cabinets, an undermount tub, an alcove shower, a two-piece toilet, multi-coloured tile, ceramic tile, brown walls, ceramic floors, a drop-in sink, limestone benchtops, multi-coloured floor, a hinged shower door, beige benchtops, a niche, a double vanity, a freestanding vanity and brick walls.
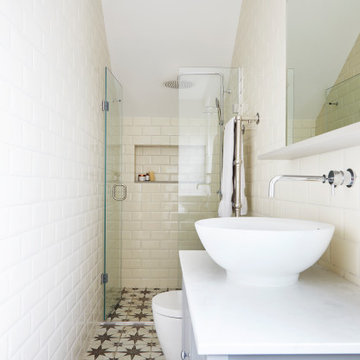
Design ideas for a mid-sized arts and crafts 3/4 wet room bathroom in London with flat-panel cabinets, grey cabinets, a two-piece toilet, beige tile, ceramic tile, terra-cotta floors, a wall-mount sink, marble benchtops, multi-coloured floor, a hinged shower door, multi-coloured benchtops, a single vanity, a freestanding vanity and brick walls.
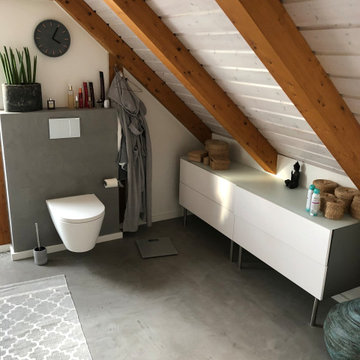
Fugenlose Bäder und Duschen ohne Fliesen
Design ideas for a mid-sized modern 3/4 bathroom in Cologne with flat-panel cabinets, grey cabinets, a curbless shower, a two-piece toilet, gray tile, stone slab, white walls, concrete floors, a drop-in sink, glass benchtops, grey floor, a hinged shower door, white benchtops, a shower seat, a single vanity, a built-in vanity, wood and brick walls.
Design ideas for a mid-sized modern 3/4 bathroom in Cologne with flat-panel cabinets, grey cabinets, a curbless shower, a two-piece toilet, gray tile, stone slab, white walls, concrete floors, a drop-in sink, glass benchtops, grey floor, a hinged shower door, white benchtops, a shower seat, a single vanity, a built-in vanity, wood and brick walls.
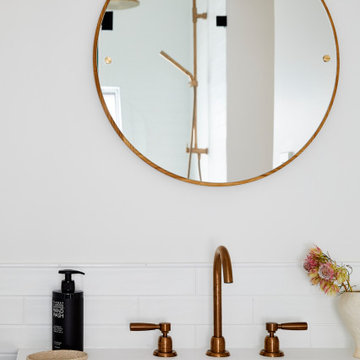
Both eclectic and refined, the bathrooms at our Summer Hill project are unique and reflects the owners lifestyle. Beach style, yet unequivocally elegant the floors feature encaustic concrete tiles paired with elongated white subway tiles. Aged brass taper by Brodware is featured as is a freestanding black bath and fittings and a custom made timber vanity.
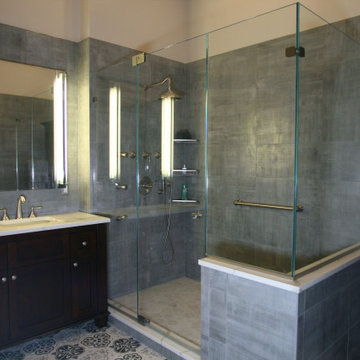
973-857-1561
LM Interior Design
LM Masiello, CKBD, CAPS
lm@lminteriordesignllc.com
https://www.lminteriordesignllc.com/
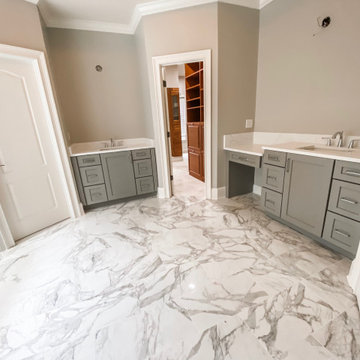
His and Her vanities.
Design ideas for a large transitional master bathroom in Atlanta with shaker cabinets, grey cabinets, a freestanding tub, an alcove shower, a one-piece toilet, white tile, porcelain tile, grey walls, porcelain floors, a drop-in sink, engineered quartz benchtops, white floor, a hinged shower door, white benchtops, a shower seat, a single vanity, a built-in vanity and brick walls.
Design ideas for a large transitional master bathroom in Atlanta with shaker cabinets, grey cabinets, a freestanding tub, an alcove shower, a one-piece toilet, white tile, porcelain tile, grey walls, porcelain floors, a drop-in sink, engineered quartz benchtops, white floor, a hinged shower door, white benchtops, a shower seat, a single vanity, a built-in vanity and brick walls.
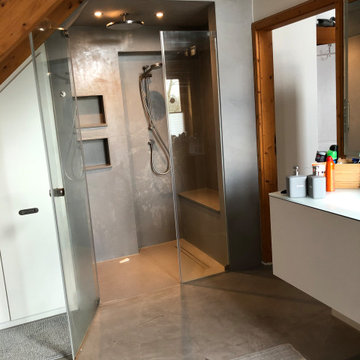
Nahtlose Wände, ein Haus ohne Fliesen
Mid-sized modern 3/4 bathroom in Cologne with flat-panel cabinets, grey cabinets, a curbless shower, a two-piece toilet, gray tile, stone slab, white walls, concrete floors, a drop-in sink, glass benchtops, grey floor, a hinged shower door, white benchtops, a shower seat, a single vanity, a built-in vanity, wood and brick walls.
Mid-sized modern 3/4 bathroom in Cologne with flat-panel cabinets, grey cabinets, a curbless shower, a two-piece toilet, gray tile, stone slab, white walls, concrete floors, a drop-in sink, glass benchtops, grey floor, a hinged shower door, white benchtops, a shower seat, a single vanity, a built-in vanity, wood and brick walls.
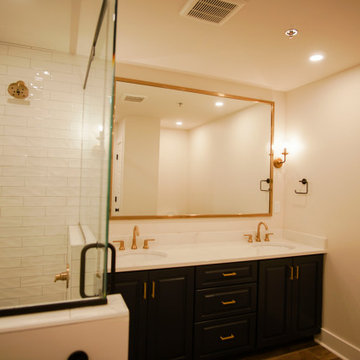
The bathroom connects to the master bedroom through the huge closet, making is almost one huge room. The design on this bathroom is absolutely stunning, from the beautiful lighting, to the glass shower, certainly one of the best we've done.
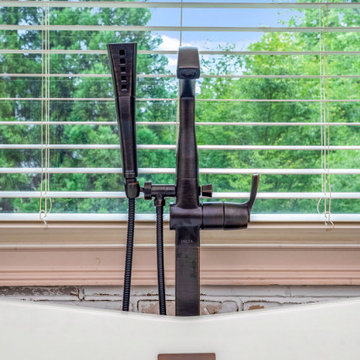
Design ideas for a large traditional master bathroom in Atlanta with furniture-like cabinets, white cabinets, a freestanding tub, a corner shower, a one-piece toilet, gray tile, ceramic tile, beige walls, ceramic floors, an undermount sink, granite benchtops, beige floor, a hinged shower door, white benchtops, a shower seat, a single vanity, a freestanding vanity, vaulted and brick walls.
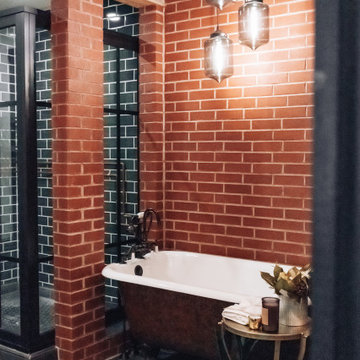
An industrial style bathroom with a freestanding tub in an alcove with brick walls. The shower is enclosed by glass with black trim. The floor of the shower is hex tile and the walls are subway tile with exposed copper piping.
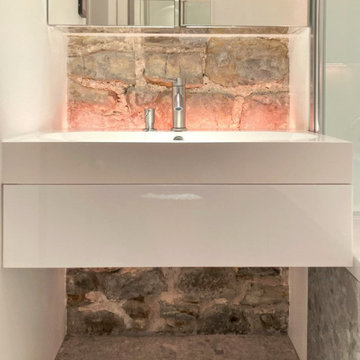
Floating sink vanity
Inspiration for a modern master bathroom with white cabinets, a drop-in tub, a shower/bathtub combo, terrazzo floors, a wall-mount sink, grey floor, a hinged shower door, a single vanity, a floating vanity and brick walls.
Inspiration for a modern master bathroom with white cabinets, a drop-in tub, a shower/bathtub combo, terrazzo floors, a wall-mount sink, grey floor, a hinged shower door, a single vanity, a floating vanity and brick walls.
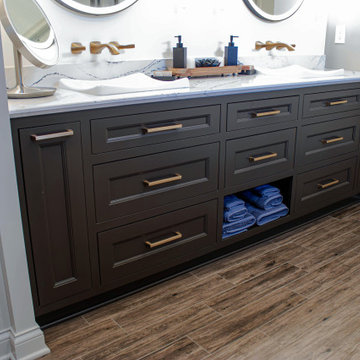
In this master bath, a custom-built painted inset vanity with Cambria Luxury Series quartz countertop was installed. Custom cabinets were installed in the closet with a Madera coffee stain wood countertop. Cambria Luxury Series quartz 10’ wall cladding surround was installed on the shower walls. Kohler Demi-Lav sinks in white. Amerock Blackrock hardware in Champagne Bronze and Black Bronze. Emser Larchmont Rue tile was installed on the wall behind the tub.
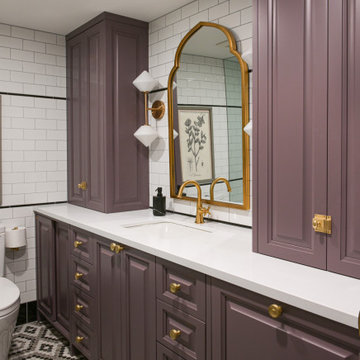
A Parisian bathroom design concept. Tiled walls throughout with black pencil nose and black vertical subway baseboard to break up the white subway. Unique and decorative gold fixtures and hardware to add a touch of elegance throughout. Bold purple vanity with towers flanking on each side provide maximum storage.
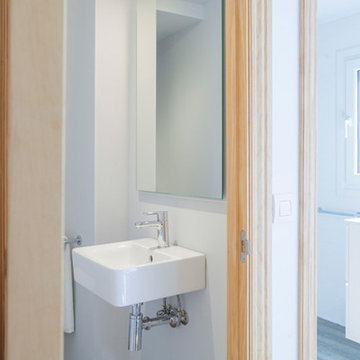
Photo of a transitional 3/4 bathroom in Bilbao with open cabinets, white cabinets, an open shower, a wall-mount toilet, white tile, ceramic tile, white walls, vinyl floors, a wall-mount sink, beige floor, a hinged shower door, white benchtops, an enclosed toilet, a single vanity, a floating vanity, recessed and brick walls.
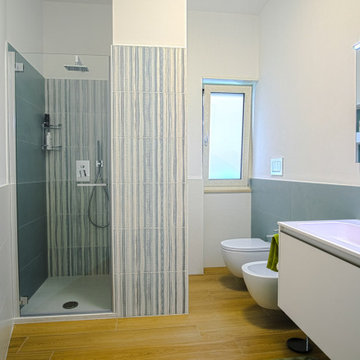
In questo appartamento di 60 mq sono state demolite tutte le tramezzature interne, sono state realizzate pareti oblique che, oltre a dare la sensazione di maggiore ampiezza all’appartamento, hanno consentito di ricavare spazi utili: una cappottiera nella zona ingresso; una capiente cabina armadio nella stanza da letto; un ampio ripostiglio ed un bagno con una comoda cabina doccia. Inoltre, sono stati recuperati gli spazi, prima inutilizzati, del corridoio e dell’ingresso trasformandoli in open space ed angolo studio. La cucina è stata ampliata inglobando il vecchio ripostiglio e parte del corridoio ed arredata in modo da creare due zone distinte, una destinata ai servizi e l’altra al pranzo. Nella stanza da letto è stata sfruttata una nicchia per realizzare su misura un armadio ed una capiente scarpiera a scrigno.
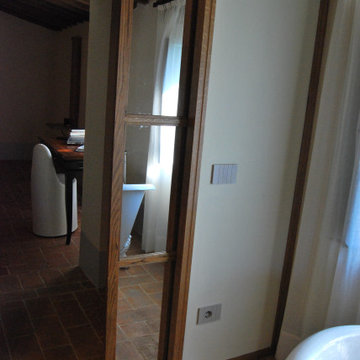
Realizzazione di una sala bagno adiacente alla camera padronale. La richiesta del committente è di avere il doppio servizio LUI, LEI. Inseriamo una grande doccia fra i due servizi sfruttando la nicchia con mattoni che era il vecchio passaggi porta. Nel sotto finestra realizziamo il mobile a taglio frattino con nascosti gli impianti elettrici di servizio. Un'armadio porta biancheria con anta in legno richiama le due ante scorrevoli della piccola cabina armadi. La vasca stile retrò completa l'atmosfera di questa importante sala. Abbiamo gestito le luci con tre piccoli lampadari in ceramica bianca disposti in linea, con l'aggiunta di tre punti luce con supporti in cotto montati sulle travi e nascosti, inoltre le due specchiere hanno un taglio verticale di luce LED. I sanitari mantengono un gusto classico con le vaschette dell'acqua in ceramica. A terra pianelle di cotto realizzate a mano nel Borgo. Mentre di taglio industial sono le chiusure in metallo.
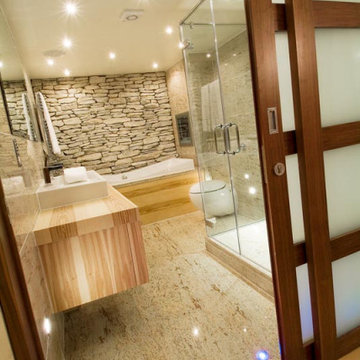
This is an example of a contemporary bathroom in London with light wood cabinets, an alcove tub, a wall-mount toilet, marble, marble floors, wood benchtops, a hinged shower door, a single vanity and brick walls.
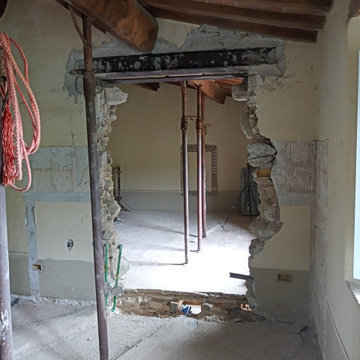
Realizzazione di una sala bagno adiacente alla camera padronale. La richiesta del committente è di avere il doppio servizio LUI, LEI. Inseriamo una grande doccia fra i due servizi sfruttando la nicchia con mattoni che era il vecchio passaggi porta. Nel sotto finestra realizziamo il mobile a taglio frattino con nascosti gli impianti elettrici di servizio. Un'armadio porta biancheria con anta in legno richiama le due ante scorrevoli della piccola cabina armadi. La vasca stile retrò completa l'atmosfera di questa importante sala. Abbiamo gestito le luci con tre piccoli lampadari in ceramica bianca disposti in linea, con l'aggiunta di tre punti luce con supporti in cotto montati sulle travi e nascosti, inoltre le due specchiere hanno un taglio verticale di luce LED. I sanitari mantengono un gusto classico con le vaschette dell'acqua in ceramica. A terra pianelle di cotto realizzate a mano nel Borgo. Mentre di taglio industial sono le chiusure in metallo.
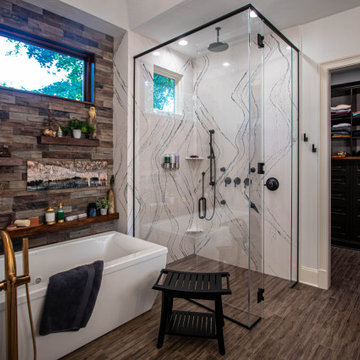
In this master bath, a custom-built painted inset vanity with Cambria Luxury Series quartz countertop was installed. Custom cabinets were installed in the closet with a Madera coffee stain wood countertop. Cambria Luxury Series quartz 10’ wall cladding surround was installed on the shower walls. Kohler Demi-Lav sinks in white. Amerock Blackrock hardware in Champagne Bronze and Black Bronze. Emser Larchmont Rue tile was installed on the wall behind the tub.
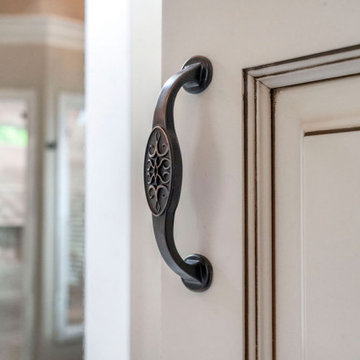
This is an example of a large traditional master bathroom in Atlanta with furniture-like cabinets, white cabinets, a freestanding tub, a corner shower, a one-piece toilet, gray tile, ceramic tile, beige walls, ceramic floors, an undermount sink, granite benchtops, beige floor, a hinged shower door, white benchtops, a shower seat, a single vanity, a freestanding vanity, vaulted and brick walls.
Bathroom Design Ideas with a Hinged Shower Door and Brick Walls
5