Bathroom Design Ideas with a Hinged Shower Door and Decorative Wall Panelling
Refine by:
Budget
Sort by:Popular Today
161 - 180 of 2,187 photos
Item 1 of 3
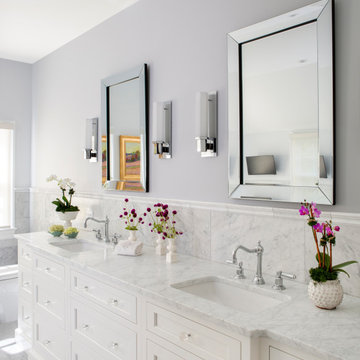
Housed in the new addition, the spacious modern bathroom accommodates a couple comfortably. The vanity is custom designed. Carrara marble tile on the floors is paired with marble wainscot and backsplash for a luxurious look and feel.
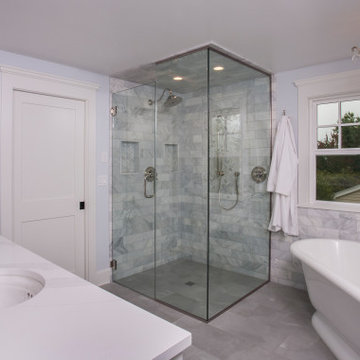
Design ideas for a large traditional master bathroom in Seattle with shaker cabinets, white cabinets, a freestanding tub, a curbless shower, a two-piece toilet, white tile, marble, blue walls, porcelain floors, an undermount sink, engineered quartz benchtops, grey floor, a hinged shower door, white benchtops, a niche, a double vanity, a freestanding vanity and decorative wall panelling.
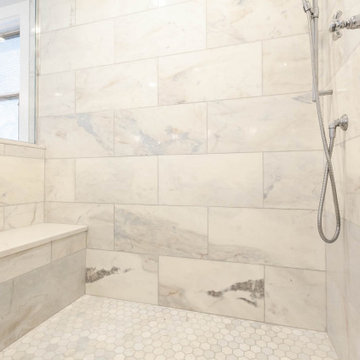
This is an example of a large traditional master bathroom in Chicago with beaded inset cabinets, white cabinets, a freestanding tub, a corner shower, gray tile, grey walls, marble floors, an undermount sink, engineered quartz benchtops, grey floor, a hinged shower door, white benchtops, a shower seat, a double vanity, a freestanding vanity and decorative wall panelling.

The newly configured Primary bath features a corner shower with a glass door and side panel. The laundry features a Meile washer and condensing electric dry. We added a built-in ironing board with a custom walnut door and matching walnut table over the laundry. New plumbing fixtures feature a handheld shower and a rain head. We kept the original wall tile and added new tile in the shower. We love our client’s choice of the wall color as well.
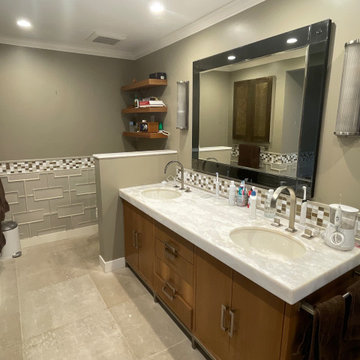
This was the existing bathroom vanity. We reused the vanity and mirror. We replaced the broken faucets and sconces. One of the biggest challenges was keeping the tile on the walls and finding new tile for the floors and shower that would work together.
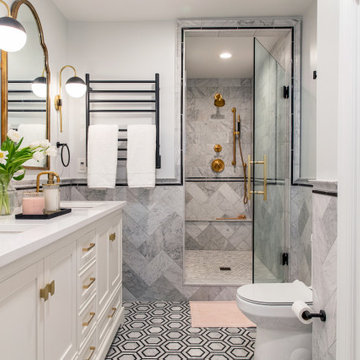
Carrera marble in all its glory is the big show stopper in this Bolton Hill rowhome master bath renovation. What started as a cramped, chopped up room was opened into a sparkling, luxurious space evocative of timeless Old World mansion baths. The result demonstrates what’s possible when mixing multiple marble tile shapes, colors and patterns. To visually frame the bathroom, we installed 6” x 12” honed Carrera marble tiles laid in a herringbone pattern for wainscotting, and carried the same marble pattern into the shower stall in order to create depth and dimension. The wainscotting is set off by beautifully-detailed Carrera marble chair rail and black tile pencil moulding. Carrera hex shower tiles, marble sills and bench, and intricate Carrera and black mosaic flooring complete the marble details. The crisp white double vanity and inconspicuous builtins tastefully compliment the marble, and the brass cabinet hardware, mirrors and plumbing and lighting fixtures add a burst of color to the room.

This bathroom exudes a sophisticated and elegant ambiance, reminiscent of a luxurious hotel. The high-end aesthetic is evident in every detail, creating a space that is not only visually stunning but also captures the essence of refined luxury. From the sleek fixtures to the carefully selected design elements, this bathroom showcases a meticulous attention to creating a high-end, elegant atmosphere. It becomes a personal retreat that transcends the ordinary, offering a seamless blend of opulence and contemporary design within the comfort of your home.

This bathroom was designed for specifically for my clients’ overnight guests.
My clients felt their previous bathroom was too light and sparse looking and asked for a more intimate and moodier look.
The mirror, tapware and bathroom fixtures have all been chosen for their soft gradual curves which create a flow on effect to each other, even the tiles were chosen for their flowy patterns. The smoked bronze lighting, door hardware, including doorstops were specified to work with the gun metal tapware.
A 2-metre row of deep storage drawers’ float above the floor, these are stained in a custom inky blue colour – the interiors are done in Indian Ink Melamine. The existing entrance door has also been stained in the same dark blue timber stain to give a continuous and purposeful look to the room.
A moody and textural material pallet was specified, this made up of dark burnished metal look porcelain tiles, a lighter grey rock salt porcelain tile which were specified to flow from the hallway into the bathroom and up the back wall.
A wall has been designed to divide the toilet and the vanity and create a more private area for the toilet so its dominance in the room is minimised - the focal areas are the large shower at the end of the room bath and vanity.
The freestanding bath has its own tumbled natural limestone stone wall with a long-recessed shelving niche behind the bath - smooth tiles for the internal surrounds which are mitred to the rough outer tiles all carefully planned to ensure the best and most practical solution was achieved. The vanity top is also a feature element, made in Bengal black stone with specially designed grooves creating a rock edge.
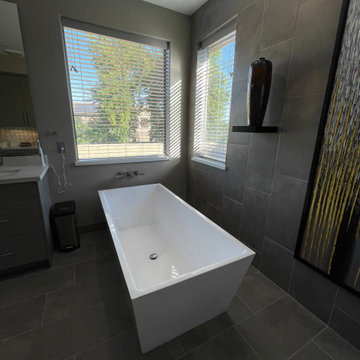
This is an example of a large contemporary master wet room bathroom in Phoenix with flat-panel cabinets, grey cabinets, a freestanding tub, a two-piece toilet, black and white tile, porcelain tile, grey walls, porcelain floors, an undermount sink, engineered quartz benchtops, grey floor, a hinged shower door, white benchtops, a niche, a double vanity, a built-in vanity and decorative wall panelling.
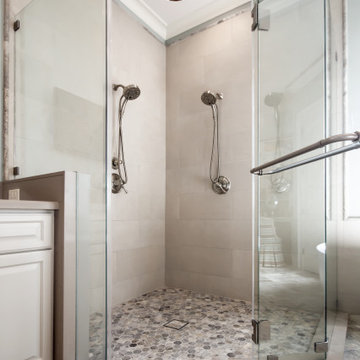
Photo of a large transitional master bathroom in Houston with raised-panel cabinets, grey cabinets, a freestanding tub, a corner shower, beige tile, porcelain tile, green walls, travertine floors, an undermount sink, engineered quartz benchtops, multi-coloured floor, a hinged shower door, beige benchtops, a double vanity, a built-in vanity, vaulted and decorative wall panelling.
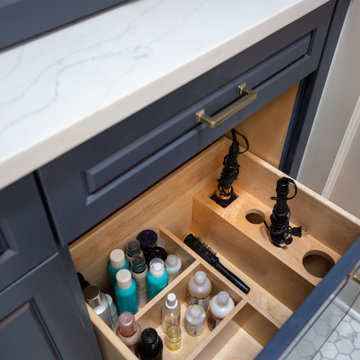
Photo of a large transitional master bathroom in New York with raised-panel cabinets, blue cabinets, a corner shower, a two-piece toilet, white tile, ceramic tile, grey walls, ceramic floors, an undermount sink, engineered quartz benchtops, white floor, a hinged shower door, white benchtops, a shower seat, a double vanity, a built-in vanity, vaulted and decorative wall panelling.
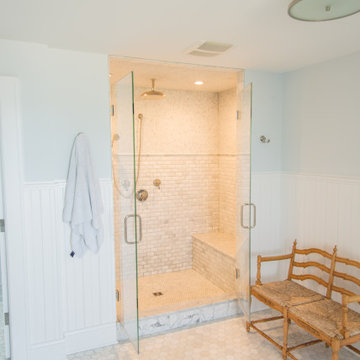
This bright master bathroom has light colored tile throughout. The large shower has seating on both side and a waterfall shower head.
Photo of a large arts and crafts master wet room bathroom in Chicago with blue cabinets, white walls, ceramic floors, marble benchtops, white floor, a hinged shower door, a shower seat, a double vanity, a freestanding vanity and decorative wall panelling.
Photo of a large arts and crafts master wet room bathroom in Chicago with blue cabinets, white walls, ceramic floors, marble benchtops, white floor, a hinged shower door, a shower seat, a double vanity, a freestanding vanity and decorative wall panelling.
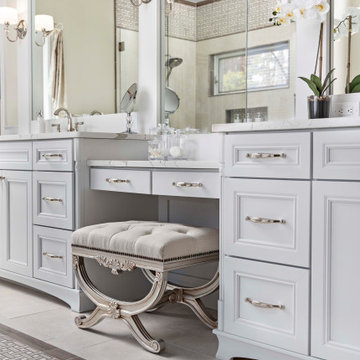
Photo of an expansive traditional master bathroom in Detroit with recessed-panel cabinets, white cabinets, a freestanding tub, a corner shower, a bidet, white tile, porcelain tile, beige walls, porcelain floors, an undermount sink, engineered quartz benchtops, beige floor, a hinged shower door, white benchtops, an enclosed toilet, a double vanity, a built-in vanity, vaulted and decorative wall panelling.
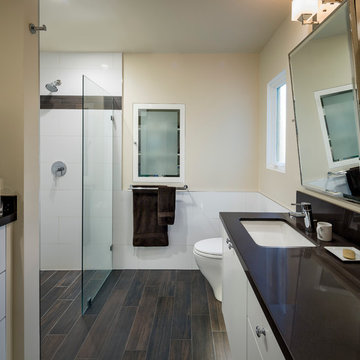
Photo of a mid-sized contemporary 3/4 bathroom in San Francisco with flat-panel cabinets, white cabinets, a curbless shower, a one-piece toilet, white tile, porcelain tile, yellow walls, dark hardwood floors, an undermount sink, solid surface benchtops, brown floor, a hinged shower door, black benchtops, a single vanity, a floating vanity and decorative wall panelling.
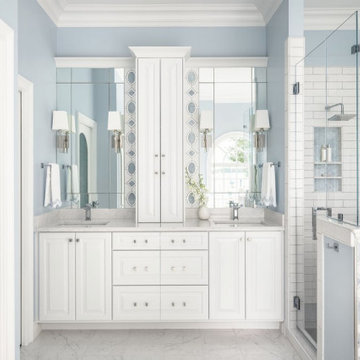
Design ideas for a mid-sized beach style master bathroom in Charlotte with raised-panel cabinets, white cabinets, a freestanding tub, an alcove shower, a two-piece toilet, white tile, ceramic tile, blue walls, ceramic floors, an undermount sink, engineered quartz benchtops, white floor, a hinged shower door, white benchtops, a niche, a double vanity, a built-in vanity, recessed and decorative wall panelling.
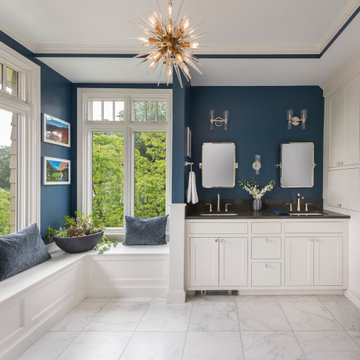
Feinmann, Inc., Lexington, Massachusetts, 2022 Regional CotY Award Winner, Residential Bath Over $100,000
Design ideas for a large traditional master bathroom in Boston with shaker cabinets, white cabinets, a corner shower, blue walls, marble floors, an undermount sink, engineered quartz benchtops, white floor, a hinged shower door, black benchtops, an enclosed toilet, a double vanity, a built-in vanity and decorative wall panelling.
Design ideas for a large traditional master bathroom in Boston with shaker cabinets, white cabinets, a corner shower, blue walls, marble floors, an undermount sink, engineered quartz benchtops, white floor, a hinged shower door, black benchtops, an enclosed toilet, a double vanity, a built-in vanity and decorative wall panelling.
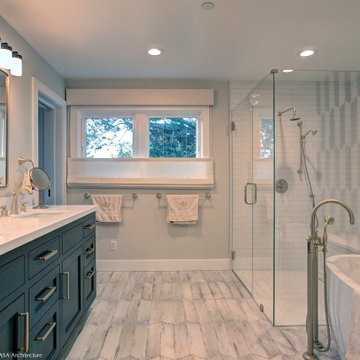
Master Bathroom.
Photo of a large transitional master bathroom in San Francisco with recessed-panel cabinets, black cabinets, a freestanding tub, a curbless shower, white tile, subway tile, white walls, marble floors, an undermount sink, engineered quartz benchtops, white floor, a hinged shower door, white benchtops, a shower seat, a double vanity, a built-in vanity and decorative wall panelling.
Photo of a large transitional master bathroom in San Francisco with recessed-panel cabinets, black cabinets, a freestanding tub, a curbless shower, white tile, subway tile, white walls, marble floors, an undermount sink, engineered quartz benchtops, white floor, a hinged shower door, white benchtops, a shower seat, a double vanity, a built-in vanity and decorative wall panelling.
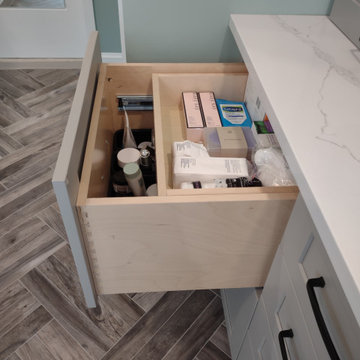
Complete update on this 'builder-grade' 1990's primary bathroom - not only to improve the look but also the functionality of this room. Such an inspiring and relaxing space now ...
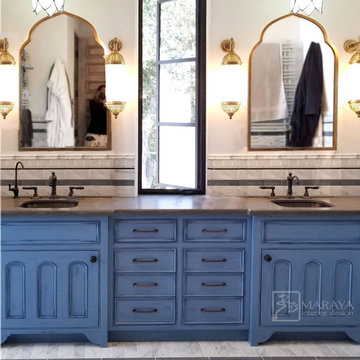
New Moroccan Villa on the Santa Barbara Riviera, overlooking the Pacific ocean and the city. In this terra cotta and deep blue home, we used natural stone mosaics and glass mosaics, along with custom carved stone columns. Every room is colorful with deep, rich colors. In the master bath we used blue stone mosaics on the groin vaulted ceiling of the shower. All the lighting was designed and made in Marrakesh, as were many furniture pieces. The entry black and white columns are also imported from Morocco. We also designed the carved doors and had them made in Marrakesh. Cabinetry doors we designed were carved in Canada. The carved plaster molding were made especially for us, and all was shipped in a large container (just before covid-19 hit the shipping world!) Thank you to our wonderful craftsman and enthusiastic vendors!
Project designed by Maraya Interior Design. From their beautiful resort town of Ojai, they serve clients in Montecito, Hope Ranch, Santa Ynez, Malibu and Calabasas, across the tri-county area of Santa Barbara, Ventura and Los Angeles, south to Hidden Hills and Calabasas.
Architecture by Thomas Ochsner in Santa Barbara, CA

Large traditional master bathroom in Indianapolis with raised-panel cabinets, green cabinets, a freestanding tub, a double shower, a one-piece toilet, white tile, marble, grey walls, medium hardwood floors, an undermount sink, marble benchtops, brown floor, a hinged shower door, white benchtops, a shower seat, a double vanity, a built-in vanity and decorative wall panelling.
Bathroom Design Ideas with a Hinged Shower Door and Decorative Wall Panelling
9