Bathroom Design Ideas with a Hinged Shower Door and Exposed Beam
Refine by:
Budget
Sort by:Popular Today
201 - 220 of 946 photos
Item 1 of 3
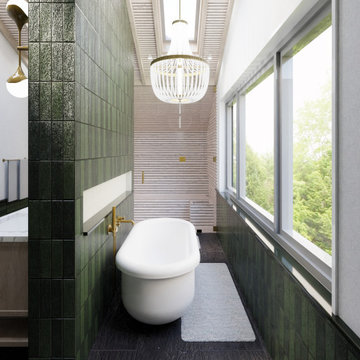
The primary bath is a blend of classing and contemporary, with rich green tiles, chandelier, soaking tub, and sauna.
Large modern master bathroom in New York with shaker cabinets, light wood cabinets, a freestanding tub, a double shower, a two-piece toilet, green tile, porcelain tile, green walls, slate floors, an undermount sink, marble benchtops, black floor, a hinged shower door, white benchtops, an enclosed toilet, a double vanity, a freestanding vanity and exposed beam.
Large modern master bathroom in New York with shaker cabinets, light wood cabinets, a freestanding tub, a double shower, a two-piece toilet, green tile, porcelain tile, green walls, slate floors, an undermount sink, marble benchtops, black floor, a hinged shower door, white benchtops, an enclosed toilet, a double vanity, a freestanding vanity and exposed beam.
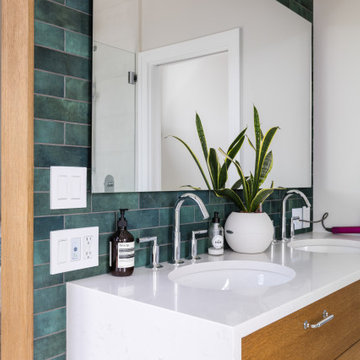
Inspiration for a mid-sized transitional master bathroom in Vancouver with flat-panel cabinets, brown cabinets, a freestanding tub, a corner shower, green tile, ceramic tile, white walls, marble floors, an undermount sink, engineered quartz benchtops, white floor, a hinged shower door, white benchtops, an enclosed toilet, a double vanity, a built-in vanity and exposed beam.
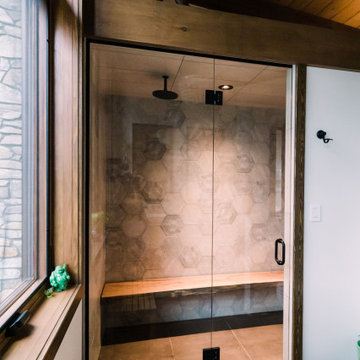
Large master bathroom in Other with gray tile, white walls, medium hardwood floors, a vessel sink, wood benchtops, brown floor, a hinged shower door, brown benchtops, a shower seat, a double vanity, a floating vanity, exposed beam, flat-panel cabinets and light wood cabinets.
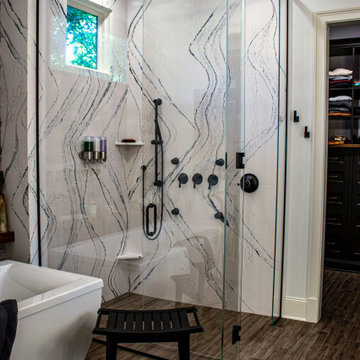
In this master bath, a custom-built painted inset vanity with Cambria Luxury Series quartz countertop was installed. Custom cabinets were installed in the closet with a Madera coffee stain wood countertop. Cambria Luxury Series quartz 10’ wall cladding surround was installed on the shower walls. Kohler Demi-Lav sinks in white. Amerock Blackrock hardware in Champagne Bronze and Black Bronze. Emser Larchmont Rue tile was installed on the wall behind the tub.

master shower with cedar lined dry sauna
Photo of an expansive modern wet room bathroom in Other with shaker cabinets, grey cabinets, a freestanding tub, a two-piece toilet, gray tile, ceramic tile, white walls, porcelain floors, an undermount sink, quartzite benchtops, beige floor, a hinged shower door, white benchtops, a shower seat, a double vanity, a built-in vanity, exposed beam, panelled walls and with a sauna.
Photo of an expansive modern wet room bathroom in Other with shaker cabinets, grey cabinets, a freestanding tub, a two-piece toilet, gray tile, ceramic tile, white walls, porcelain floors, an undermount sink, quartzite benchtops, beige floor, a hinged shower door, white benchtops, a shower seat, a double vanity, a built-in vanity, exposed beam, panelled walls and with a sauna.
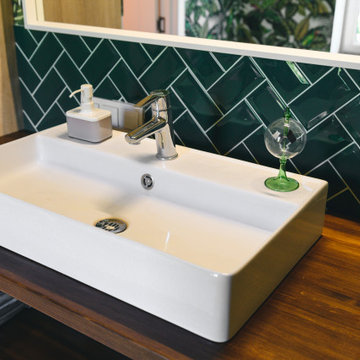
Photo of a small contemporary 3/4 bathroom in Moscow with brown cabinets, an alcove shower, a one-piece toilet, green tile, porcelain tile, green walls, porcelain floors, a drop-in sink, wood benchtops, beige floor, a hinged shower door, brown benchtops, a laundry, a single vanity, a floating vanity, exposed beam and wallpaper.
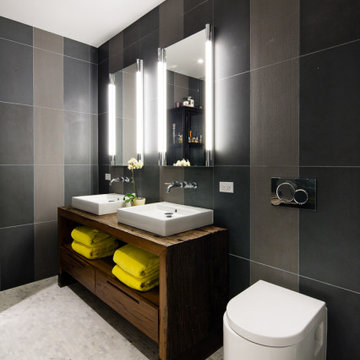
A 1900 sq. ft. family home for five in the heart of the Flatiron District. The family had strong ties to Bali, going continuously yearly. The goal was to provide them with Bali's warmth in the structured and buzzing city that is New York. The space is completely personalized; many pieces are from their collection of Balinese furniture, some of which were repurposed to make pieces like chairs and tables. The rooms called for warm tones and woods that weaved throughout the space through contrasting colors and mixed materials. A space with a story, a magical jungle juxtaposed with the modernism of the city.
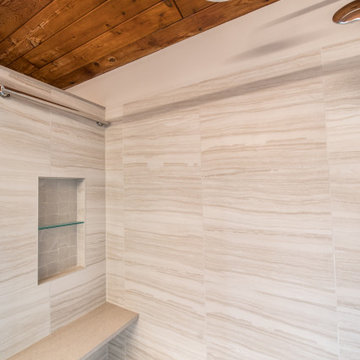
Mid-sized eclectic master bathroom in DC Metro with furniture-like cabinets, grey cabinets, an alcove shower, a one-piece toilet, white walls, porcelain floors, an integrated sink, engineered quartz benchtops, grey floor, a hinged shower door, beige benchtops, a shower seat, a double vanity, a floating vanity and exposed beam.
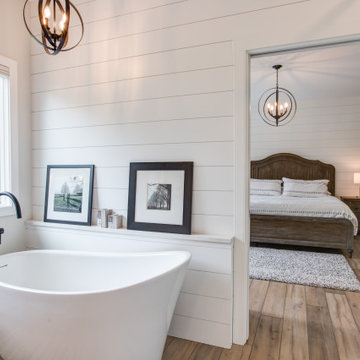
We had plenty of room to elevate the space and create a spa-like environment. His and her vanities set below a wooden beam take centre stage, and a stand alone soaker tub with a free standing tub-filler make a luxury statement. Black finishes dial up the drama, and the large windows flood the room with natural light.
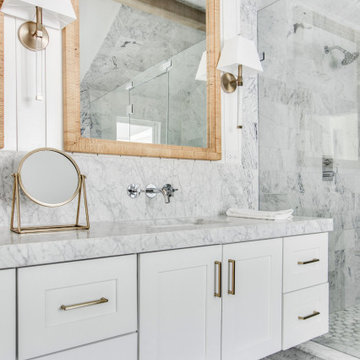
Experience the latest renovation by TK Homes with captivating Mid Century contemporary design by Jessica Koltun Home. Offering a rare opportunity in the Preston Hollow neighborhood, this single story ranch home situated on a prime lot has been superbly rebuilt to new construction specifications for an unparalleled showcase of quality and style. The mid century inspired color palette of textured whites and contrasting blacks flow throughout the wide-open floor plan features a formal dining, dedicated study, and Kitchen Aid Appliance Chef's kitchen with 36in gas range, and double island. Retire to your owner's suite with vaulted ceilings, an oversized shower completely tiled in Carrara marble, and direct access to your private courtyard. Three private outdoor areas offer endless opportunities for entertaining. Designer amenities include white oak millwork, tongue and groove shiplap, marble countertops and tile, and a high end lighting, plumbing, & hardware.
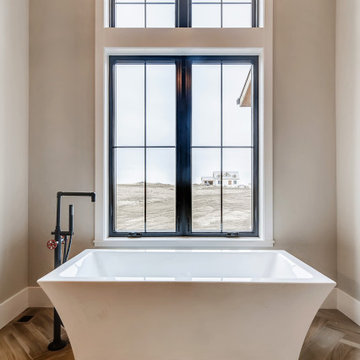
Photo of a large country master bathroom in Denver with shaker cabinets, white cabinets, a freestanding tub, a curbless shower, white tile, porcelain tile, grey walls, porcelain floors, an undermount sink, quartzite benchtops, beige floor, a hinged shower door, grey benchtops, a shower seat, a double vanity, a built-in vanity and exposed beam.
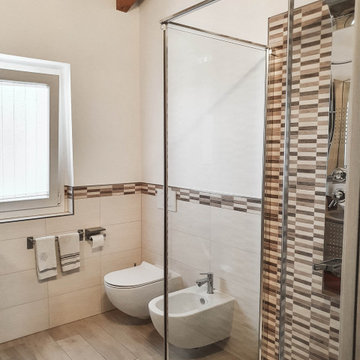
Bagno padronale completo di tutti i sanitari e box doccia in cristallo
Mid-sized contemporary master bathroom in Milan with flat-panel cabinets, light wood cabinets, a curbless shower, a wall-mount toilet, beige tile, ceramic tile, white walls, ceramic floors, a vessel sink, wood benchtops, beige floor, a hinged shower door, beige benchtops, a single vanity, a floating vanity and exposed beam.
Mid-sized contemporary master bathroom in Milan with flat-panel cabinets, light wood cabinets, a curbless shower, a wall-mount toilet, beige tile, ceramic tile, white walls, ceramic floors, a vessel sink, wood benchtops, beige floor, a hinged shower door, beige benchtops, a single vanity, a floating vanity and exposed beam.
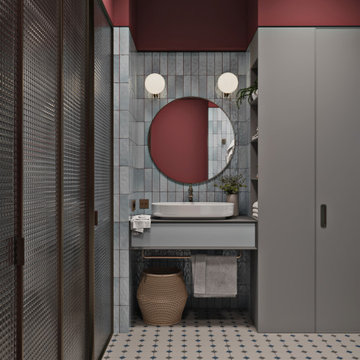
Мастер-санузел
This is an example of a mid-sized eclectic 3/4 wet room bathroom in Moscow with raised-panel cabinets, grey cabinets, a wall-mount toilet, multi-coloured tile, ceramic tile, red walls, mosaic tile floors, a drop-in sink, engineered quartz benchtops, multi-coloured floor, a hinged shower door, grey benchtops, a laundry, a single vanity, a floating vanity and exposed beam.
This is an example of a mid-sized eclectic 3/4 wet room bathroom in Moscow with raised-panel cabinets, grey cabinets, a wall-mount toilet, multi-coloured tile, ceramic tile, red walls, mosaic tile floors, a drop-in sink, engineered quartz benchtops, multi-coloured floor, a hinged shower door, grey benchtops, a laundry, a single vanity, a floating vanity and exposed beam.
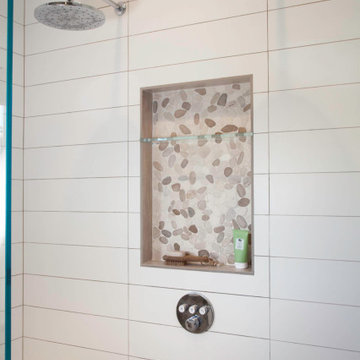
Light and Airy shiplap bathroom was the dream for this hard working couple. The goal was to totally re-create a space that was both beautiful, that made sense functionally and a place to remind the clients of their vacation time. A peaceful oasis. We knew we wanted to use tile that looks like shiplap. A cost effective way to create a timeless look. By cladding the entire tub shower wall it really looks more like real shiplap planked walls.
The center point of the room is the new window and two new rustic beams. Centered in the beams is the rustic chandelier.
Design by Signature Designs Kitchen Bath
Contractor ADR Design & Remodel
Photos by Gail Owens
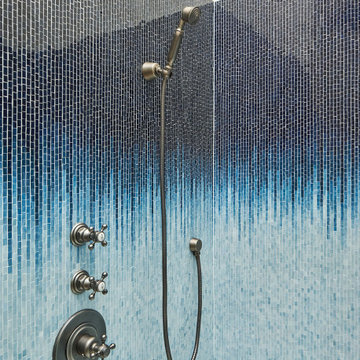
The "Dream of the '90s" was alive in this industrial loft condo before Neil Kelly Portland Design Consultant Erika Altenhofen got her hands on it. No new roof penetrations could be made, so we were tasked with updating the current footprint. Erika filled the niche with much needed storage provisions, like a shelf and cabinet. The shower tile will replaced with stunning blue "Billie Ombre" tile by Artistic Tile. An impressive marble slab was laid on a fresh navy blue vanity, white oval mirrors and fitting industrial sconce lighting rounds out the remodeled space.
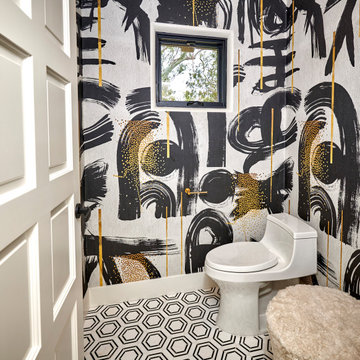
Urban Mountain lifestyle. The client came from a resort ski town in Colorado to city life. Bringing the casual lifestyle to this home you can see the urban cabin influence. This lifestyle can be compact, light-filled, clever, practical, simple, sustainable, and a dream to live in. It will have a well designed floor plan and beautiful details to create everyday astonishment. Life in the city can be both fulfilling and delightful.
Design Signature Designs Kitchen Bath
Contractor MC Construction
Photographer Sheldon of Ivestor
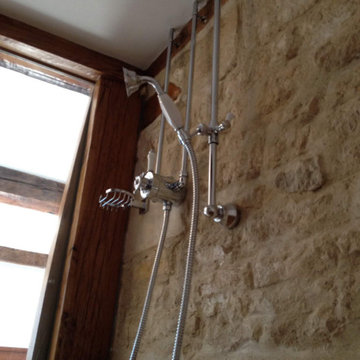
Photo of a small traditional 3/4 bathroom in Cambridgeshire with glass-front cabinets, medium wood cabinets, a curbless shower, a one-piece toilet, stone tile, green walls, dark hardwood floors, a pedestal sink, wood benchtops, a hinged shower door, brown benchtops, a shower seat, a built-in vanity, exposed beam and panelled walls.
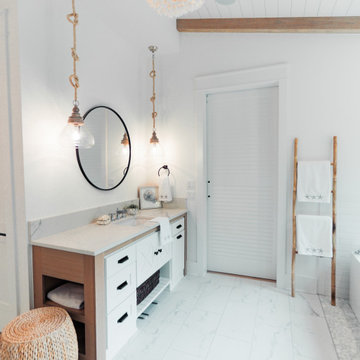
Large master bathroom with white cabinets, a corner tub, a double shower, a one-piece toilet, blue tile, ceramic tile, white walls, ceramic floors, marble benchtops, multi-coloured floor, a hinged shower door, white benchtops, an enclosed toilet, a double vanity, a built-in vanity and exposed beam.
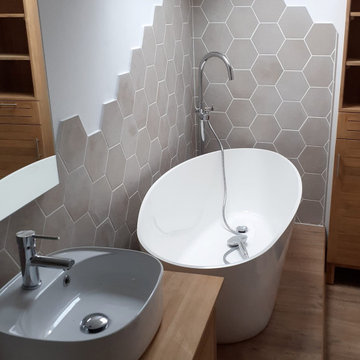
Relooking et réagencement d'une salle de bain
Mid-sized modern master bathroom in Other with beaded inset cabinets, light wood cabinets, a freestanding tub, a curbless shower, a one-piece toilet, beige tile, ceramic tile, white walls, light hardwood floors, a drop-in sink, wood benchtops, a hinged shower door, a double vanity, a freestanding vanity, exposed beam and beige floor.
Mid-sized modern master bathroom in Other with beaded inset cabinets, light wood cabinets, a freestanding tub, a curbless shower, a one-piece toilet, beige tile, ceramic tile, white walls, light hardwood floors, a drop-in sink, wood benchtops, a hinged shower door, a double vanity, a freestanding vanity, exposed beam and beige floor.
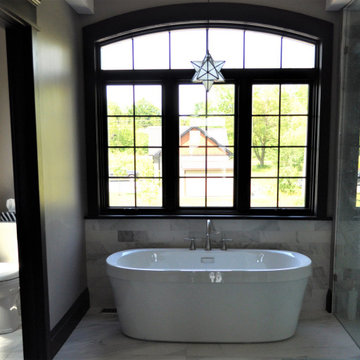
Inspiration for an expansive arts and crafts master wet room bathroom in Toronto with a freestanding tub, a one-piece toilet, grey walls, marble floors, white floor, a hinged shower door, an enclosed toilet, a double vanity, a built-in vanity and exposed beam.
Bathroom Design Ideas with a Hinged Shower Door and Exposed Beam
11