Bathroom Design Ideas with Green Walls and a Hinged Shower Door
Refine by:
Budget
Sort by:Popular Today
1 - 20 of 4,983 photos
Item 1 of 3

This hall bathroom was a complete remodel. The green subway tile is by Bedrosian Tile. The marble mosaic floor tile is by Tile Club. The vanity is by Avanity.

Inspiration for a small eclectic kids bathroom in Cornwall with white cabinets, a wall-mount toilet, ceramic tile, ceramic floors, a single vanity, a drop-in tub, a shower/bathtub combo, green tile, green walls, quartzite benchtops, grey floor, a hinged shower door, white benchtops and a freestanding vanity.

Upstairs main bathroom
This is an example of a large modern kids bathroom in Sydney with flat-panel cabinets, medium wood cabinets, a corner tub, a corner shower, a two-piece toilet, white tile, green walls, a vessel sink, grey floor, a hinged shower door, white benchtops, a double vanity and a floating vanity.
This is an example of a large modern kids bathroom in Sydney with flat-panel cabinets, medium wood cabinets, a corner tub, a corner shower, a two-piece toilet, white tile, green walls, a vessel sink, grey floor, a hinged shower door, white benchtops, a double vanity and a floating vanity.
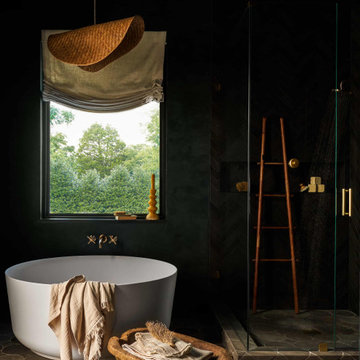
Large modern master bathroom in Dallas with a freestanding tub, green walls and a hinged shower door.

Photo of a small contemporary master bathroom in Orlando with shaker cabinets, light wood cabinets, a one-piece toilet, green tile, marble, green walls, porcelain floors, an undermount sink, engineered quartz benchtops, grey floor, a hinged shower door, white benchtops, a shower seat, a double vanity and a floating vanity.

Design ideas for a mid-sized contemporary 3/4 bathroom in Milan with an undermount tub, a curbless shower, a wall-mount toilet, green tile, green walls, concrete floors, engineered quartz benchtops, green floor, a hinged shower door, white benchtops and a single vanity.

When homeowners think ADA, they tend to get scared or even nervous, wanting their bathroom to be of course functional for everyday use but also be beautiful and magazine-worthy. Well, in this master bath, we did just that. Featuring a curbless shower creating a wet room, this shower creates easy access in and out of the shower for these homeowners. The shower design also incorporates a large bench to use if needed while showering. The grab bars in this space almost appear as if they are not there, blending right into the design of the other plumbing fixtures with their style and finish. Altogether, this master bath is a timeless space from its functional design to the stunning materials we used, from sleek grey stained cabinetry, classic granite countertops, elegant porcelain tile, and striking black matte fixtures.

We removed a 20 year old garden tub and replaced with
new cabinetry to provide additional storage. The shower
was enlarged and a bench plus niche were added. All new tile and paint has given this master bath a fresh look.

Lovely bathroom space was transformed for three generations. It includes heated floors and ease of use.
Design ideas for a mid-sized arts and crafts 3/4 bathroom in Portland with beaded inset cabinets, white cabinets, a corner shower, a one-piece toilet, green tile, porcelain tile, green walls, an undermount sink, granite benchtops, white floor, a hinged shower door, white benchtops, a double vanity and a built-in vanity.
Design ideas for a mid-sized arts and crafts 3/4 bathroom in Portland with beaded inset cabinets, white cabinets, a corner shower, a one-piece toilet, green tile, porcelain tile, green walls, an undermount sink, granite benchtops, white floor, a hinged shower door, white benchtops, a double vanity and a built-in vanity.
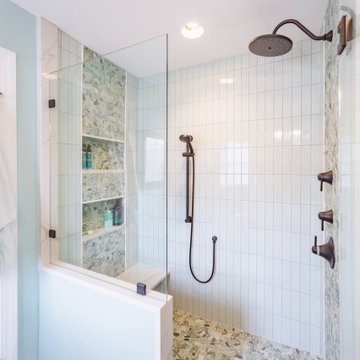
Subway shaped tile installed in a vertical pattern adds a more modern feel. Tile in soothing spa colors envelop the shower. A cantilevered quartz bench in the shower rests beneath over sized niches providing ample storage.
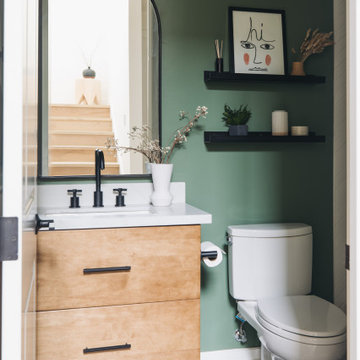
This project was a complete gut remodel of the owner's childhood home. They demolished it and rebuilt it as a brand-new two-story home to house both her retired parents in an attached ADU in-law unit, as well as her own family of six. Though there is a fire door separating the ADU from the main house, it is often left open to create a truly multi-generational home. For the design of the home, the owner's one request was to create something timeless, and we aimed to honor that.
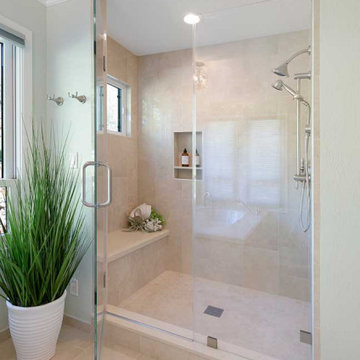
Like jewelry, small honed geometric hexagon porcelain in the Themar Crema Marfil shows off the shower pan and adds to the luxurious feel of the space.
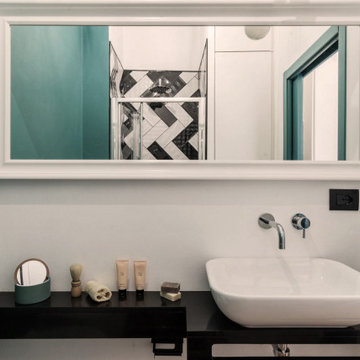
il grande specchio a tutta parete dona profondità, ampiezza e luminosità ad un piccolo bagno cieco
Design ideas for a small contemporary 3/4 bathroom in Milan with open cabinets, black cabinets, an alcove shower, a two-piece toilet, black and white tile, subway tile, green walls, vinyl floors, a vessel sink, engineered quartz benchtops, brown floor, a hinged shower door and black benchtops.
Design ideas for a small contemporary 3/4 bathroom in Milan with open cabinets, black cabinets, an alcove shower, a two-piece toilet, black and white tile, subway tile, green walls, vinyl floors, a vessel sink, engineered quartz benchtops, brown floor, a hinged shower door and black benchtops.
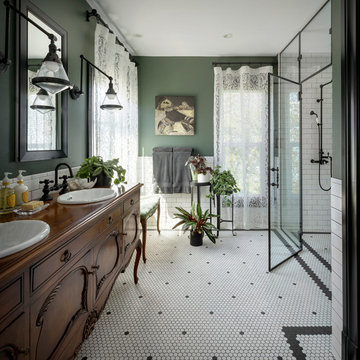
Aaron Leitz
This is an example of a large traditional master bathroom in Seattle with a curbless shower, white tile, ceramic tile, green walls, a drop-in sink, wood benchtops, a hinged shower door, brown benchtops, ceramic floors and white floor.
This is an example of a large traditional master bathroom in Seattle with a curbless shower, white tile, ceramic tile, green walls, a drop-in sink, wood benchtops, a hinged shower door, brown benchtops, ceramic floors and white floor.
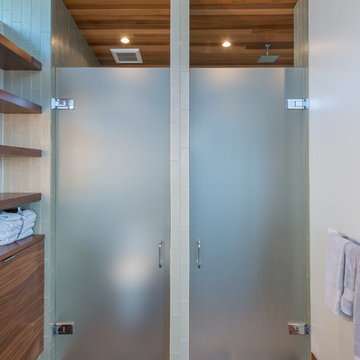
Photography by Lucas Henning.
Design ideas for a small contemporary master bathroom in Seattle with flat-panel cabinets, brown cabinets, a freestanding tub, a one-piece toilet, green tile, glass tile, green walls, porcelain floors, an undermount sink, solid surface benchtops, beige floor, a hinged shower door, grey benchtops and an alcove shower.
Design ideas for a small contemporary master bathroom in Seattle with flat-panel cabinets, brown cabinets, a freestanding tub, a one-piece toilet, green tile, glass tile, green walls, porcelain floors, an undermount sink, solid surface benchtops, beige floor, a hinged shower door, grey benchtops and an alcove shower.
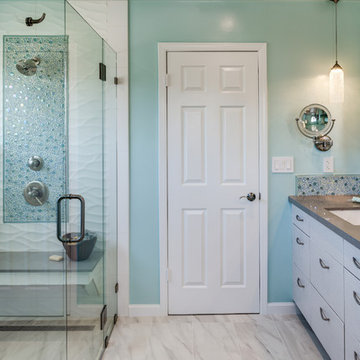
Treve Johnson Photography
Inspiration for a mid-sized beach style master bathroom in San Francisco with flat-panel cabinets, white cabinets, a one-piece toilet, white tile, ceramic floors, an undermount sink, engineered quartz benchtops, white floor, a hinged shower door, a curbless shower, porcelain tile and green walls.
Inspiration for a mid-sized beach style master bathroom in San Francisco with flat-panel cabinets, white cabinets, a one-piece toilet, white tile, ceramic floors, an undermount sink, engineered quartz benchtops, white floor, a hinged shower door, a curbless shower, porcelain tile and green walls.
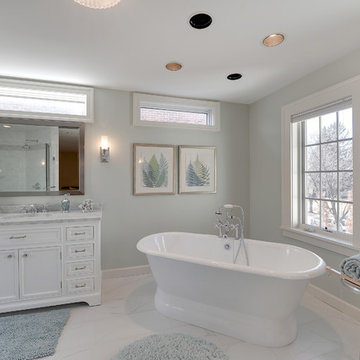
Large traditional master bathroom in Minneapolis with an undermount sink, furniture-like cabinets, white cabinets, marble benchtops, a freestanding tub, a corner shower, a one-piece toilet, white tile, porcelain tile, green walls, porcelain floors, white floor and a hinged shower door.
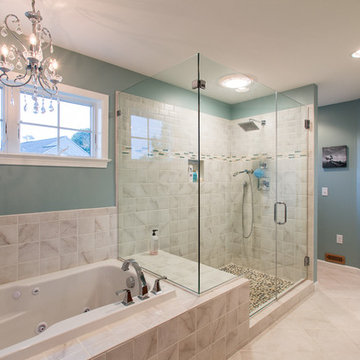
This is a new Master Suite addition, that includes a new sitting area, large walk in closet, and retreat like Master Bathroom, with new soaking tub, large walk in custom tile shower, in floor heat, and sauna
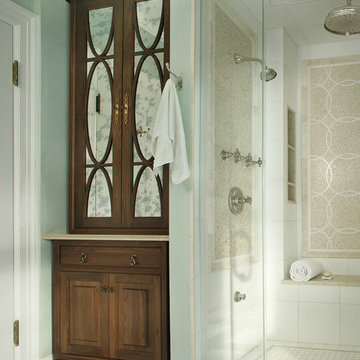
The configuration of a structural wall at one end of the bathroom influenced the interior shape of the walk-in steam shower. The corner chases became home to two recessed shower caddies on either side of a niche where a Botticino marble bench resides. The walls are white, highly polished Thassos marble. For the custom mural, Thassos and Botticino marble chips were fashioned into a mosaic of interlocking eternity rings. The basket weave pattern on the shower floor pays homage to the provenance of the house.
The linen closet next to the shower was designed to look like it originally resided with the vanity--compatible in style, but not exactly matching. Like so many heirloom cabinets, it was created to look like a double chest with a marble platform between upper and lower cabinets. The upper cabinet doors have antique glass behind classic curved mullions that are in keeping with the eternity ring theme in the shower.
Photographer: Peter Rymwid
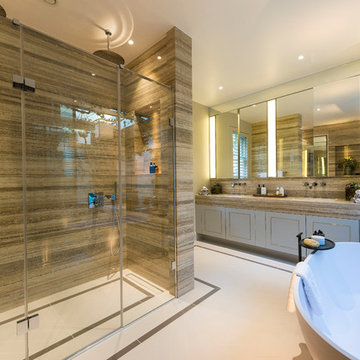
This is an example of a large modern master bathroom in London with flat-panel cabinets, green cabinets, a freestanding tub, a double shower, a wall-mount toilet, green tile, marble, green walls, marble floors, an integrated sink, marble benchtops, white floor, a hinged shower door and green benchtops.
Bathroom Design Ideas with Green Walls and a Hinged Shower Door
1

