Bathroom Design Ideas with a Hinged Shower Door and Panelled Walls
Refine by:
Budget
Sort by:Popular Today
161 - 180 of 1,078 photos
Item 1 of 3
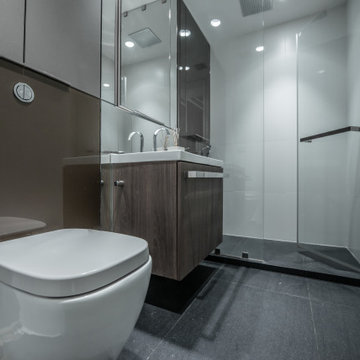
Small bathroom remodel, with floating toilet and floating vanity, frameless shower door, big ceramic tiles.
This is an example of a small modern kids bathroom in San Francisco with flat-panel cabinets, grey cabinets, an alcove shower, a wall-mount toilet, white tile, ceramic tile, white walls, a drop-in sink, solid surface benchtops, a hinged shower door, white benchtops, a single vanity, a floating vanity and panelled walls.
This is an example of a small modern kids bathroom in San Francisco with flat-panel cabinets, grey cabinets, an alcove shower, a wall-mount toilet, white tile, ceramic tile, white walls, a drop-in sink, solid surface benchtops, a hinged shower door, white benchtops, a single vanity, a floating vanity and panelled walls.
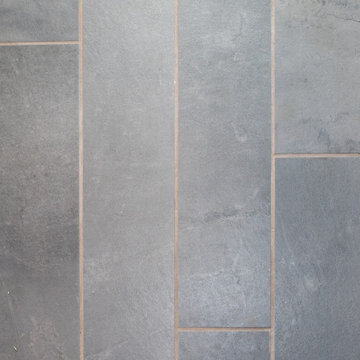
Rustic master bath spa with beautiful cabinetry, pebble tile and Helmsley Cambria Quartz. Topped off with Kohler Bancroft plumbing in Oil Rubbed Finish.
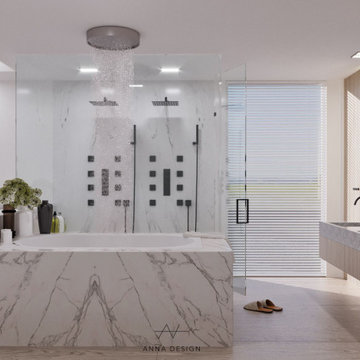
Marina Del Rey house renovation, with open layout bedroom. You can enjoy ocean view while you are taking shower.
This is an example of a mid-sized modern master bathroom in Los Angeles with flat-panel cabinets, grey cabinets, a drop-in tub, a double shower, a wall-mount toilet, white tile, stone slab, white walls, light hardwood floors, an integrated sink, engineered quartz benchtops, grey floor, a hinged shower door, grey benchtops, a shower seat, a double vanity, a floating vanity and panelled walls.
This is an example of a mid-sized modern master bathroom in Los Angeles with flat-panel cabinets, grey cabinets, a drop-in tub, a double shower, a wall-mount toilet, white tile, stone slab, white walls, light hardwood floors, an integrated sink, engineered quartz benchtops, grey floor, a hinged shower door, grey benchtops, a shower seat, a double vanity, a floating vanity and panelled walls.
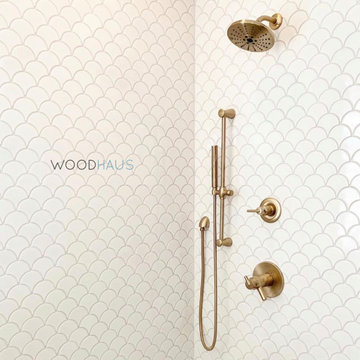
Mid-sized contemporary master bathroom in Miami with shaker cabinets, turquoise cabinets, a freestanding tub, a corner shower, a one-piece toilet, beige tile, ceramic tile, beige walls, wood-look tile, an undermount sink, quartzite benchtops, beige floor, a hinged shower door, white benchtops, a shower seat, a double vanity, a freestanding vanity, vaulted and panelled walls.
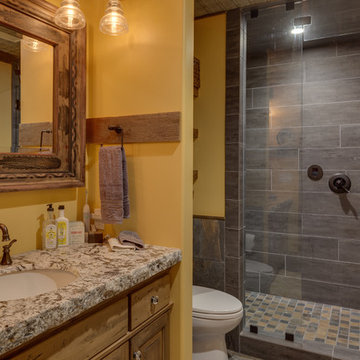
This is an example of a mid-sized country master bathroom in Other with raised-panel cabinets, brown cabinets, a curbless shower, a two-piece toilet, gray tile, ceramic tile, yellow walls, medium hardwood floors, an integrated sink, granite benchtops, brown floor, a hinged shower door, brown benchtops, a single vanity, a built-in vanity, wood and panelled walls.

This luxurious spa-like bathroom was remodeled from a dated 90's bathroom. The entire space was demolished and reconfigured to be more functional. Walnut Italian custom floating vanities, large format 24"x48" porcelain tile that ran on the floor and up the wall, marble countertops and shower floor, brass details, layered mirrors, and a gorgeous white oak clad slat walled water closet. This space just shines!
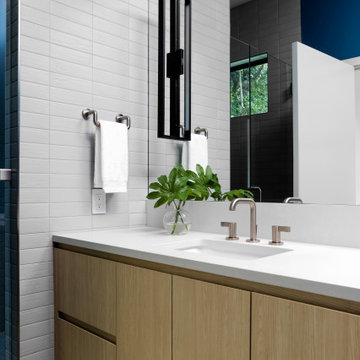
floating vanities can stand out as a modern accent or blend into bathroom surroundings for a simplified look. For a subtle approach, match the vanity finish to the surrounding wall color like dark blue hues.

Large scandinavian kids bathroom in Los Angeles with beaded inset cabinets, light wood cabinets, an alcove tub, a shower/bathtub combo, a one-piece toilet, white tile, ceramic tile, white walls, porcelain floors, an undermount sink, quartzite benchtops, black floor, a hinged shower door, white benchtops, a niche, a single vanity, a freestanding vanity, vaulted and panelled walls.
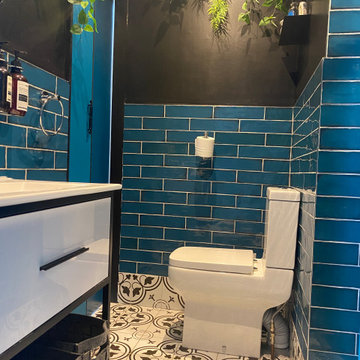
That bathroom has been created from the initial toilet and 1m2 from the bedroom.
There is no direct sunlight so I decided to go bold, with a black and white flooring from Victorian Plumbing, a blue wall tiling from Topps Tiles, blue paint from Valspar and black from Dulux, bathroom cabinet and toilet and shower cubicle from Victorian plumbing.
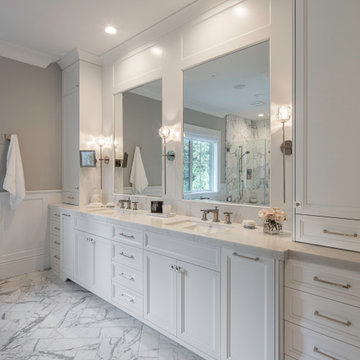
Marble master bathroom with herringbone pattern in the floor and beautiful countertop. Mirrors inset into custom paneling and wainscoting. Large slide out doors with hidden electrical outlets for easy access and clutter free.
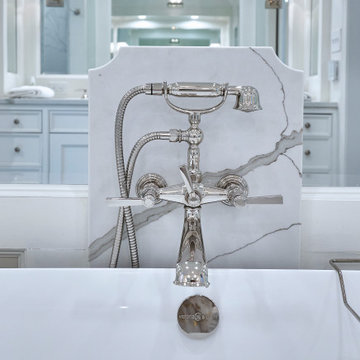
In addition to the use of light quartz and marble, we strategically used mirrors to give the small master bath the illusion of being spacious and airy. Adding paneling to the walls and mirrors gives the room a seamless, finished look, which is highlighted by lights integrated into the mirrors. The white and gray quartz and marble throughout the bathroom. The custom quartz faucet detail we created behind the soaking tub is special touch that sets this room apart.
Rudloff Custom Builders has won Best of Houzz for Customer Service in 2014, 2015 2016, 2017, 2019, and 2020. We also were voted Best of Design in 2016, 2017, 2018, 2019 and 2020, which only 2% of professionals receive. Rudloff Custom Builders has been featured on Houzz in their Kitchen of the Week, What to Know About Using Reclaimed Wood in the Kitchen as well as included in their Bathroom WorkBook article. We are a full service, certified remodeling company that covers all of the Philadelphia suburban area. This business, like most others, developed from a friendship of young entrepreneurs who wanted to make a difference in their clients’ lives, one household at a time. This relationship between partners is much more than a friendship. Edward and Stephen Rudloff are brothers who have renovated and built custom homes together paying close attention to detail. They are carpenters by trade and understand concept and execution. Rudloff Custom Builders will provide services for you with the highest level of professionalism, quality, detail, punctuality and craftsmanship, every step of the way along our journey together.
Specializing in residential construction allows us to connect with our clients early in the design phase to ensure that every detail is captured as you imagined. One stop shopping is essentially what you will receive with Rudloff Custom Builders from design of your project to the construction of your dreams, executed by on-site project managers and skilled craftsmen. Our concept: envision our client’s ideas and make them a reality. Our mission: CREATING LIFETIME RELATIONSHIPS BUILT ON TRUST AND INTEGRITY.
Photo Credit: Linda McManus Images
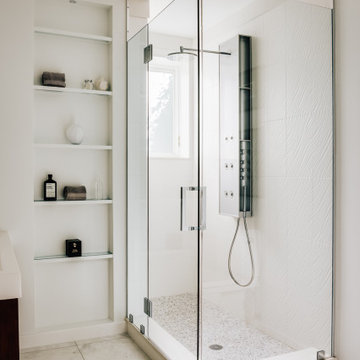
Design ideas for a mid-sized modern 3/4 bathroom in San Francisco with glass-front cabinets, brown cabinets, a freestanding tub, a corner shower, a two-piece toilet, white tile, ceramic tile, white walls, ceramic floors, a console sink, marble benchtops, beige floor, a hinged shower door, white benchtops, an enclosed toilet, a single vanity, a built-in vanity and panelled walls.
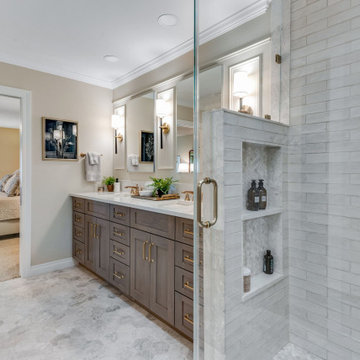
For a classic bathroom remodel we recommend choosing a neutral color scheme for a more classic feel. With tile specifically, selecting grays and whites for your color scheme lends itself to a traditional look. With regard to shape, look for classics like subway or hexagonal to keep it timeless
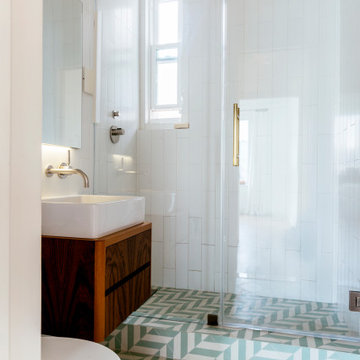
We gutted two bathrooms and sourced encaustic tile to channel a Mediterranean-inspired aesthetic that exudes both modernism and tradition. Lighting played a crucial part in the design process with modern fixtures sprinkled throughout the space

A marvel of the minimalist style, this bathroom uses natural light, clean lines and simplistic design to create a space filled with a calming elegance. An ideal place to start and end your days in serenity.
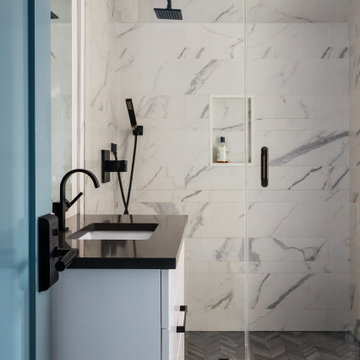
Design Principal: Justene Spaulding
Junior Designer: Keegan Espinola
Photography: Joyelle West
Mid-sized transitional bathroom in Boston with flat-panel cabinets, white cabinets, an alcove shower, a two-piece toilet, white tile, stone tile, white walls, porcelain floors, an undermount sink, engineered quartz benchtops, white floor, a hinged shower door, black benchtops, a niche, a single vanity, a freestanding vanity, vaulted and panelled walls.
Mid-sized transitional bathroom in Boston with flat-panel cabinets, white cabinets, an alcove shower, a two-piece toilet, white tile, stone tile, white walls, porcelain floors, an undermount sink, engineered quartz benchtops, white floor, a hinged shower door, black benchtops, a niche, a single vanity, a freestanding vanity, vaulted and panelled walls.
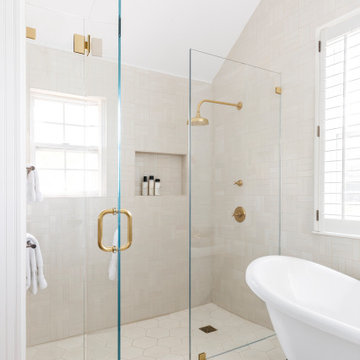
This project was a joy to work on, as we married our firm’s modern design aesthetic with the client’s more traditional and rustic taste. We gave new life to all three bathrooms in her home, making better use of the space in the powder bathroom, optimizing the layout for a brother & sister to share a hall bath, and updating the primary bathroom with a large curbless walk-in shower and luxurious clawfoot tub. Though each bathroom has its own personality, we kept the palette cohesive throughout all three.
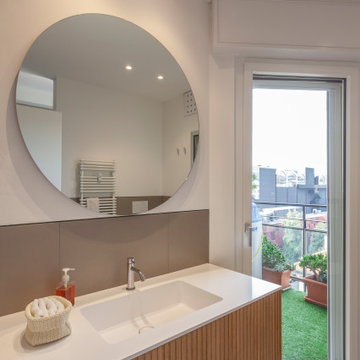
Photo of a large contemporary master bathroom in Milan with raised-panel cabinets, light wood cabinets, a hot tub, an alcove shower, a one-piece toilet, gray tile, porcelain tile, white walls, porcelain floors, an integrated sink, solid surface benchtops, grey floor, a hinged shower door, white benchtops, a shower seat, a single vanity, a freestanding vanity and panelled walls.
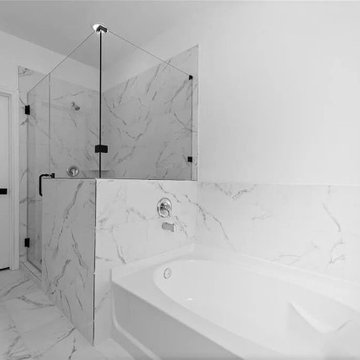
The color scheme is key when it comes to decorating any bathroom. In this Medium size bathroom, we used primary calm colors (white and grey) that work great to give a stylish look that the client desire. It gives a great visual appeal while also complementing the interior of the house and matching the client's lifestyle. Because we have a consistent design, we went for a vanity that matches the floor design, and other accessories in the bathroom. We used accent lighting in some areas such as the vanity, bathtub, and shower which brings a unique effect to the bathroom. Besides the artificial light, we go natural by allowing in more natural lights using windows. In the walk-in shower, the shower door was clear glass therefore, the room looked brighter and gave a fantastic result. Also, the garden tub was effective in providing a deeper soak compared to a normal bathtub and it provides a thoroughly relaxing environment. The bathroom also contains a one-piece toilet room for more privacy. The final look was fantastic.
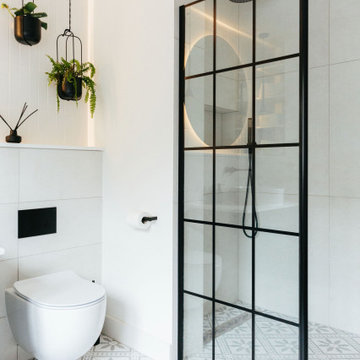
Family bathrooms don't come much sleeker than this one! Black hardware adds a modern edge to what otherwise would be a traditional bathroom with shaker vanity and soft floral patterned tiles.
Hanging plants sit beautifully beside the mirror pendants and add a fresh touch of nature to the room.
Bathroom Design Ideas with a Hinged Shower Door and Panelled Walls
9