Bathroom Design Ideas with Raised-panel Cabinets and a Hinged Shower Door
Refine by:
Budget
Sort by:Popular Today
1 - 20 of 16,182 photos
Item 1 of 3
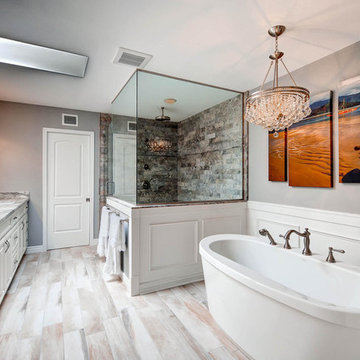
This is a beautiful master bathroom and closet remodel. The free standing bathtub with chandelier is the focal point in the room. The shower is travertine subway tile with enough room for 2.

This hall bathroom was a complete remodel. The green subway tile is by Bedrosian Tile. The marble mosaic floor tile is by Tile Club. The vanity is by Avanity.
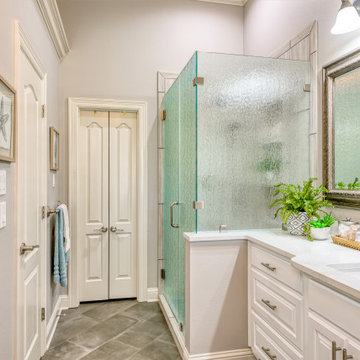
These fun homeowners were ready to change up their master bathroom but did not want anything too trendy or too gray. They also didn't want to go too modern or farmhousey.
What was on their wish list?
•Remove the corner whirlpool tub and add a double slipper pedestal tub. ✔️Yes ma'am!
•Remove cultured marble shower and add tile. ✔️Our pleasure.
•Lighter countertops and possibly light cabinets✔️You got it!
•Stay in the beige/tan family, no trendy colors. ✔️Got it!
•Keep the clawfoot cabinet style. ✔️Yes ma'am!
The finished project is a transitional bathroom design that nods to their traditional taste with hints of modern touches. Nothing too trendy, nothing to gray. A perfect mix of classic and new and ready to be enjoyed.
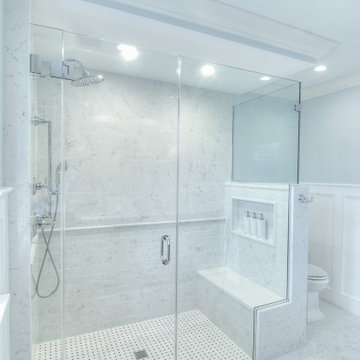
Guest bathroom complete remodel.
Design ideas for a large transitional kids bathroom in Other with raised-panel cabinets, grey cabinets, a curbless shower, a two-piece toilet, white tile, porcelain tile, blue walls, marble floors, an undermount sink, engineered quartz benchtops, white floor, a hinged shower door and white benchtops.
Design ideas for a large transitional kids bathroom in Other with raised-panel cabinets, grey cabinets, a curbless shower, a two-piece toilet, white tile, porcelain tile, blue walls, marble floors, an undermount sink, engineered quartz benchtops, white floor, a hinged shower door and white benchtops.
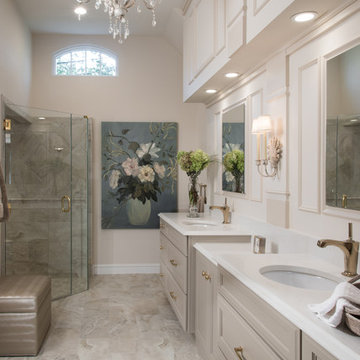
Anne Matheis
This is an example of a mid-sized traditional master bathroom in St Louis with raised-panel cabinets, white cabinets, a corner tub, an open shower, a one-piece toilet, white tile, stone slab, beige walls, marble floors, a drop-in sink, solid surface benchtops and a hinged shower door.
This is an example of a mid-sized traditional master bathroom in St Louis with raised-panel cabinets, white cabinets, a corner tub, an open shower, a one-piece toilet, white tile, stone slab, beige walls, marble floors, a drop-in sink, solid surface benchtops and a hinged shower door.

This is an example of a small traditional 3/4 bathroom in Moscow with raised-panel cabinets, blue cabinets, an alcove shower, a wall-mount toilet, gray tile, ceramic tile, grey walls, ceramic floors, a drop-in sink, solid surface benchtops, grey floor, a hinged shower door, white benchtops, a single vanity and a built-in vanity.

When homeowners think ADA, they tend to get scared or even nervous, wanting their bathroom to be of course functional for everyday use but also be beautiful and magazine-worthy. Well, in this master bath, we did just that. Featuring a curbless shower creating a wet room, this shower creates easy access in and out of the shower for these homeowners. The shower design also incorporates a large bench to use if needed while showering. The grab bars in this space almost appear as if they are not there, blending right into the design of the other plumbing fixtures with their style and finish. Altogether, this master bath is a timeless space from its functional design to the stunning materials we used, from sleek grey stained cabinetry, classic granite countertops, elegant porcelain tile, and striking black matte fixtures.

This is an example of a mediterranean master bathroom in Houston with raised-panel cabinets, medium wood cabinets, a freestanding tub, an alcove shower, white walls, an undermount sink, marble benchtops, white floor, a hinged shower door, multi-coloured benchtops, a double vanity and a built-in vanity.
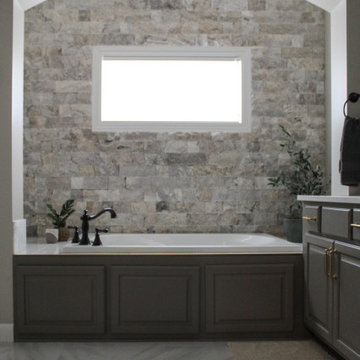
Inspiration for a large transitional master bathroom in Minneapolis with raised-panel cabinets, grey cabinets, an alcove tub, an alcove shower, a two-piece toilet, gray tile, stone tile, grey walls, porcelain floors, an undermount sink, engineered quartz benchtops, grey floor, a hinged shower door, white benchtops, a double vanity and a built-in vanity.

The walk-in shower is extremely inviting as the flooring continues seamlessly into the space. The carefully positioned hand shower, shower niche, and grab bars make it easy for shower assistance when needed.

Кровать, реечная стена за кроватью с полками, гардероб, письменный стол, индивидуальное изготовление, мастерская WoodSeven,
Тумба Teak House
Стул Elephant Dining Chair | NORR11, L’appartment
Постельное белье Amalia
Текстиль Marilux
Декор Moon Stores, L’appartment
Керамика Бедрединова Наталья
Искусство Наталья Ворошилова « Из серии «Прогноз погоды», Галерея Kvartira S
Дерево Treez Collections

The existing garden tub was outdated. We decided to go with a more sleeker, modern drop-in tub. Great for deep-soaking and giving that true spa feeling.
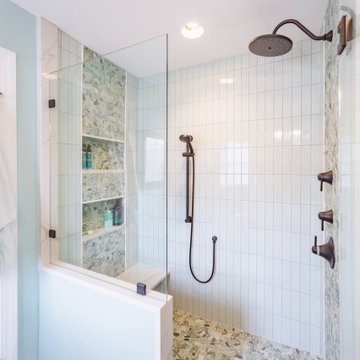
Subway shaped tile installed in a vertical pattern adds a more modern feel. Tile in soothing spa colors envelop the shower. A cantilevered quartz bench in the shower rests beneath over sized niches providing ample storage.
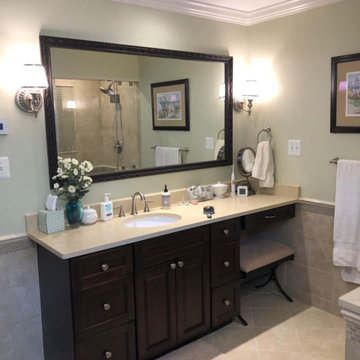
Master bathroom fully remodeled to new design. All the framework got removed to build a new frame for smaller drop-in tub and enclosed stand shower.
This is an example of a large contemporary master bathroom in DC Metro with raised-panel cabinets, dark wood cabinets, a drop-in tub, a shower/bathtub combo, a two-piece toilet, beige tile, porcelain tile, beige walls, porcelain floors, an undermount sink, engineered quartz benchtops, beige floor, a hinged shower door, beige benchtops, a niche, a single vanity and a built-in vanity.
This is an example of a large contemporary master bathroom in DC Metro with raised-panel cabinets, dark wood cabinets, a drop-in tub, a shower/bathtub combo, a two-piece toilet, beige tile, porcelain tile, beige walls, porcelain floors, an undermount sink, engineered quartz benchtops, beige floor, a hinged shower door, beige benchtops, a niche, a single vanity and a built-in vanity.
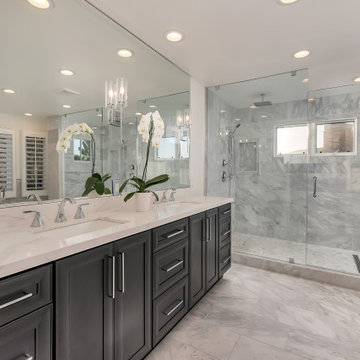
A fully remodeled and unique shower and bath. New cabinets, flooring and a two-person large shower designed by our in-house team.
Design ideas for a mid-sized modern master bathroom in Orange County with raised-panel cabinets, dark wood cabinets, a freestanding tub, a double shower, a one-piece toilet, gray tile, white walls, quartzite benchtops, a hinged shower door, white benchtops, a double vanity and a built-in vanity.
Design ideas for a mid-sized modern master bathroom in Orange County with raised-panel cabinets, dark wood cabinets, a freestanding tub, a double shower, a one-piece toilet, gray tile, white walls, quartzite benchtops, a hinged shower door, white benchtops, a double vanity and a built-in vanity.
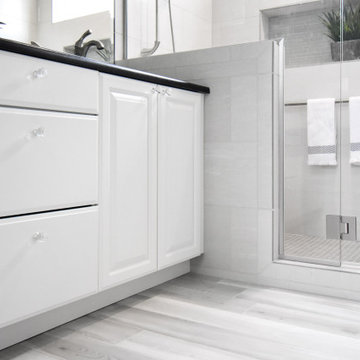
What makes a bathroom accessible depends on the needs of the person using it, which is why we offer many custom options. In this case, a difficult to enter drop-in tub and a tiny separate shower stall were replaced with a walk-in shower complete with multiple grab bars, shower seat, and an adjustable hand shower. For every challenge, we found an elegant solution, like placing the shower controls within easy reach of the seat. Along with modern updates to the rest of the bathroom, we created an inviting space that's easy and enjoyable for everyone.
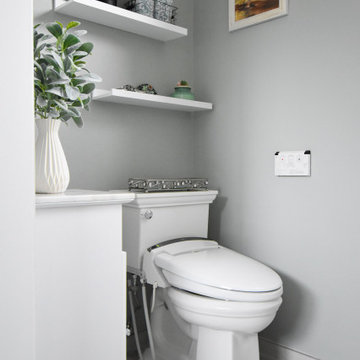
What makes a bathroom accessible depends on the needs of the person using it, which is why we offer many custom options. In this case, a difficult to enter drop-in tub and a tiny separate shower stall were replaced with a walk-in shower complete with multiple grab bars, shower seat, and an adjustable hand shower. For every challenge, we found an elegant solution, like placing the shower controls within easy reach of the seat. Along with modern updates to the rest of the bathroom, we created an inviting space that's easy and enjoyable for everyone.
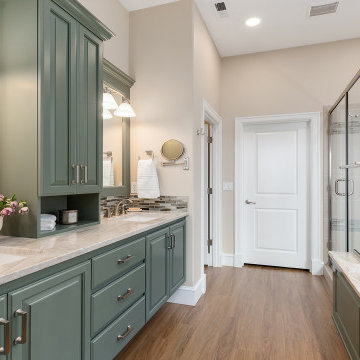
Mid-sized traditional master bathroom in Other with raised-panel cabinets, green cabinets, a drop-in tub, beige tile, beige walls, an undermount sink, quartzite benchtops, brown floor, a hinged shower door, beige benchtops, an enclosed toilet, a double vanity and a built-in vanity.
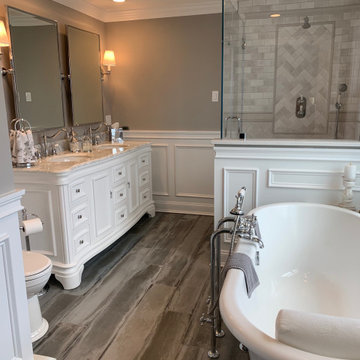
Inspiration for a large master bathroom in Bridgeport with raised-panel cabinets, white cabinets, a freestanding tub, a two-piece toilet, multi-coloured tile, porcelain tile, grey walls, porcelain floors, an undermount sink, marble benchtops, multi-coloured floor, a hinged shower door, multi-coloured benchtops, a double vanity, a freestanding vanity and decorative wall panelling.
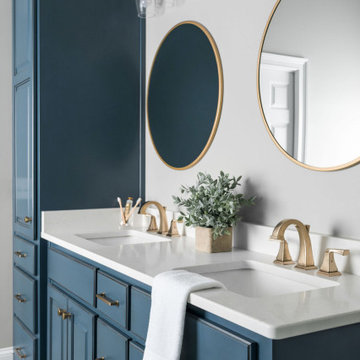
Design ideas for a large transitional master bathroom in Atlanta with raised-panel cabinets, blue cabinets, a freestanding tub, a corner shower, a two-piece toilet, white tile, porcelain tile, beige walls, porcelain floors, an undermount sink, engineered quartz benchtops, grey floor, a hinged shower door, white benchtops, a shower seat, a double vanity, a built-in vanity and vaulted.
Bathroom Design Ideas with Raised-panel Cabinets and a Hinged Shower Door
1

