Bathroom Design Ideas with Raised-panel Cabinets and a Hinged Shower Door
Refine by:
Budget
Sort by:Popular Today
21 - 40 of 16,193 photos
Item 1 of 3
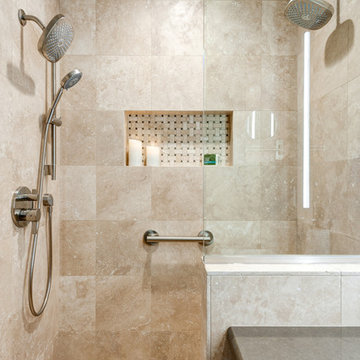
Swiss Alps Photography
This is an example of a small traditional master bathroom in Portland with raised-panel cabinets, medium wood cabinets, a curbless shower, a wall-mount toilet, beige tile, travertine, beige walls, travertine floors, an undermount sink, engineered quartz benchtops, multi-coloured floor and a hinged shower door.
This is an example of a small traditional master bathroom in Portland with raised-panel cabinets, medium wood cabinets, a curbless shower, a wall-mount toilet, beige tile, travertine, beige walls, travertine floors, an undermount sink, engineered quartz benchtops, multi-coloured floor and a hinged shower door.
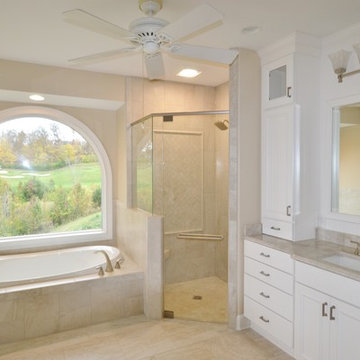
Mid-sized traditional master bathroom in Cincinnati with raised-panel cabinets, white cabinets, a drop-in tub, a corner shower, beige tile, ceramic tile, beige walls, ceramic floors, an undermount sink, quartzite benchtops, beige floor, a hinged shower door and beige benchtops.
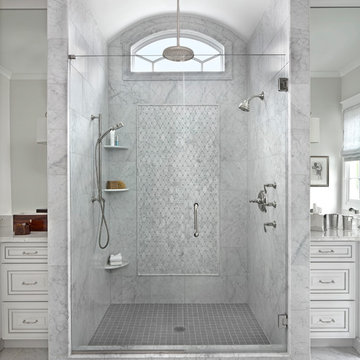
Beth Singer Photography
Photo of a large transitional master wet room bathroom in Detroit with a hinged shower door, raised-panel cabinets, white cabinets, marble floors and an undermount sink.
Photo of a large transitional master wet room bathroom in Detroit with a hinged shower door, raised-panel cabinets, white cabinets, marble floors and an undermount sink.
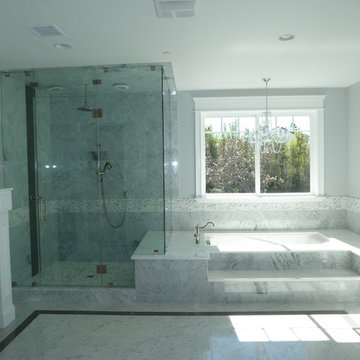
This is an example of a large transitional master bathroom in Los Angeles with raised-panel cabinets, white cabinets, an undermount tub, a corner shower, gray tile, marble, grey walls, marble floors, an undermount sink, marble benchtops, grey floor and a hinged shower door.
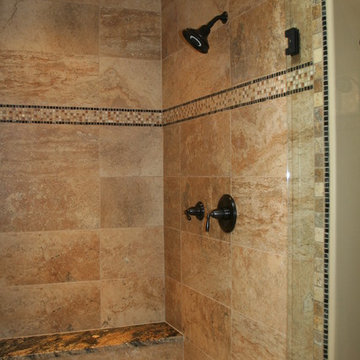
Mid-sized master bathroom in Albuquerque with ceramic tile, beige floor, raised-panel cabinets, light wood cabinets, an alcove shower, multi-coloured tile, beige walls, ceramic floors, an undermount sink, granite benchtops and a hinged shower door.
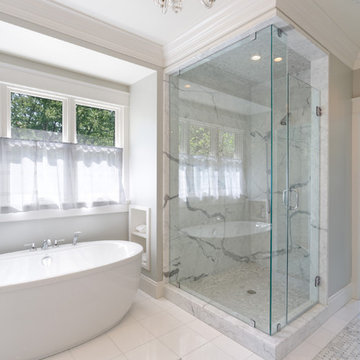
This free standing tub in the gorgeous master bath is the best place to wash your stress away.
William Manning Photography
Design by Meg Kohnen, Nottinghill Gate Interiors
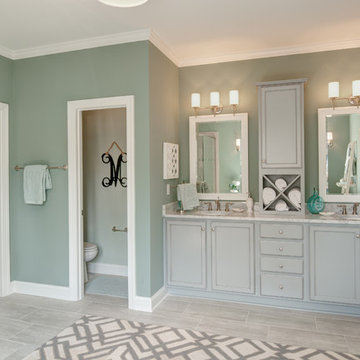
Primary bath with walk in shower, soaking tub, bathroom vanity, and vanity lighting. To create your design for a Lancaster floor plan, please go visit https://www.gomsh.com/plans/two-story-home/lancaster/ifp
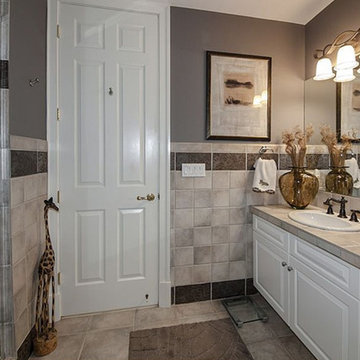
This is an example of a large transitional bathroom in DC Metro with a drop-in sink, raised-panel cabinets, white cabinets, tile benchtops, a two-piece toilet, gray tile, ceramic tile, grey walls, ceramic floors, with a sauna, an alcove shower, white floor and a hinged shower door.
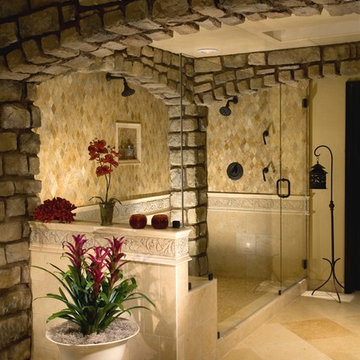
This dramatic shower takes up the space that was previously occupied by a walk-in-closet. Design: KK Design Koncepts, Laguna Niguel, CA. Photography: Jason Holmes
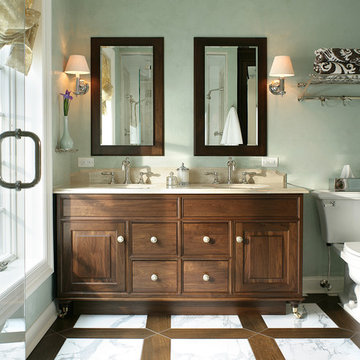
The coffered floor was inspired by the coffered ceilings in the rest of the home. To create it, 18" squares of Calcutta marble were honed to give them an aged look and set into borders of porcelain tile that mimics walnut beams. Because there is radiant heat underneath, the floor stays toasty all year round.
For the cabinetry, the goal was to create units that looked like they were heirloom pieces of furniture that had been rolled into the room. To emphasize this impression, castors were custom-made for the walnut double-sink vanity with Botticino marble top. There are two framed and recessed medicine cabinets in the wall above.
Photographer: Peter Rymwid
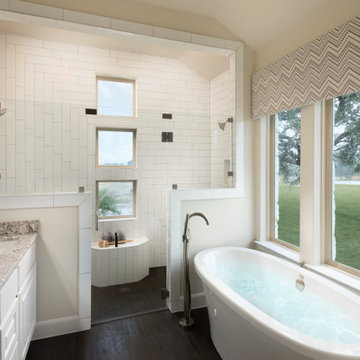
Photo of a mid-sized transitional master bathroom in Austin with raised-panel cabinets, white cabinets, a freestanding tub, an alcove shower, white tile, subway tile, beige walls, laminate floors, an undermount sink, brown floor, a hinged shower door and grey benchtops.
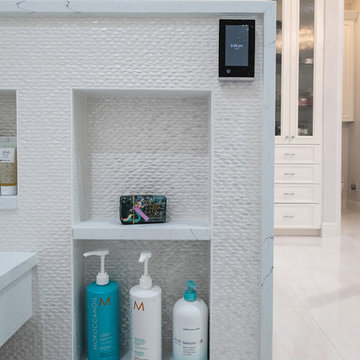
Custom Built Shower niche for client. All the shower fixtures are controlled by this digital interface from Kohler's DTV+.
Design ideas for a large transitional master bathroom in Tampa with raised-panel cabinets, white cabinets, a drop-in tub, a double shower, a one-piece toilet, white tile, porcelain tile, grey walls, marble floors, an undermount sink, glass benchtops, white floor, a hinged shower door and white benchtops.
Design ideas for a large transitional master bathroom in Tampa with raised-panel cabinets, white cabinets, a drop-in tub, a double shower, a one-piece toilet, white tile, porcelain tile, grey walls, marble floors, an undermount sink, glass benchtops, white floor, a hinged shower door and white benchtops.
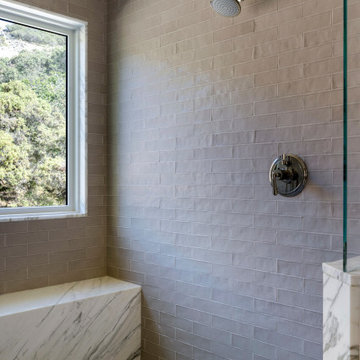
Inspiration for an expansive country master bathroom in San Francisco with raised-panel cabinets, blue cabinets, an alcove shower, a one-piece toilet, white tile, white walls, limestone floors, a drop-in sink, marble benchtops, grey floor, a hinged shower door, white benchtops, a shower seat, a single vanity and a built-in vanity.
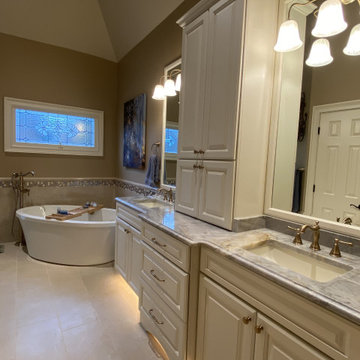
Toilet: Kohler K5401-PA-0 (One piece) bidet toilet
Tile: 12" x 24" Enchant honed, 3" hex, 8" x 24" Enchant polished
Tub: MTI MBOFS6636A 9Bisque)
Faucets: Delta Cassidy Champagne Bronze
Cabinets: Kemper Herrington Maple coconut
Granite: Beverly Blue
Sinks: Mr Direct
Hardware: Hardware Resources 658-160SBZ

This hall bathroom was a complete remodel. The green subway tile is by Bedrosian Tile. The marble mosaic floor tile is by Tile Club. The vanity is by Avanity.

This custom vanity is the perfect balance of the white marble and porcelain tile used in this large master restroom. The crystal and chrome sconces set the stage for the beauty to be appreciated in this spa-like space. The soft green walls complements the green veining in the marble backsplash, and is subtle with the quartz countertop.
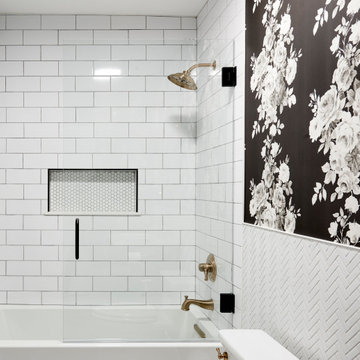
For the bathroom, we went for a moody and classic look. Sticking with a black and white color palette, we have chosen a classic subway tile for the shower walls and a black and white hex for the bathroom floor. The black vanity and floral wallpaper brought some emotion into the space and adding the champagne brass plumbing fixtures and brass mirror was the perfect pop.
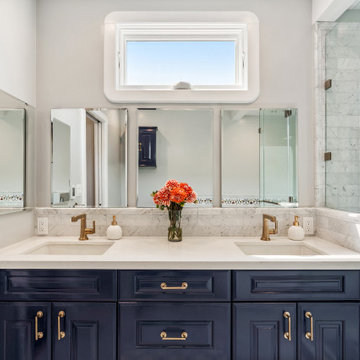
Large transitional master bathroom in San Francisco with raised-panel cabinets, blue cabinets, a freestanding tub, a corner shower, a bidet, gray tile, marble, grey walls, marble floors, an undermount sink, engineered quartz benchtops, grey floor, a hinged shower door, white benchtops, a double vanity and a built-in vanity.
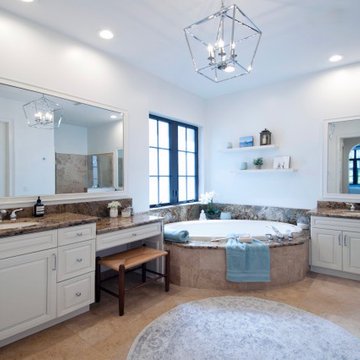
This is an example of a mid-sized beach style master bathroom in Miami with raised-panel cabinets, white cabinets, a drop-in tub, a corner shower, a two-piece toilet, white walls, travertine floors, an undermount sink, granite benchtops, beige floor, a hinged shower door, brown benchtops, an enclosed toilet, a double vanity and a built-in vanity.
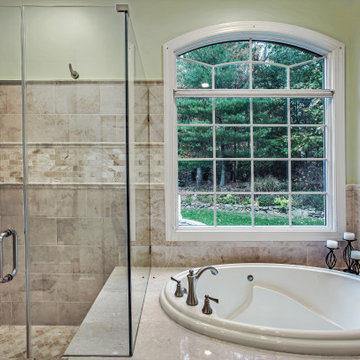
Elegant, Open and Classy could describe this newly remodeled Owners Bath.
So we'll stick with that!
Mid-sized traditional master bathroom in DC Metro with raised-panel cabinets, white cabinets, a drop-in tub, a corner shower, a two-piece toilet, beige tile, porcelain tile, green walls, porcelain floors, an undermount sink, marble benchtops, beige floor, a hinged shower door, brown benchtops, a shower seat, a double vanity and a built-in vanity.
Mid-sized traditional master bathroom in DC Metro with raised-panel cabinets, white cabinets, a drop-in tub, a corner shower, a two-piece toilet, beige tile, porcelain tile, green walls, porcelain floors, an undermount sink, marble benchtops, beige floor, a hinged shower door, brown benchtops, a shower seat, a double vanity and a built-in vanity.
Bathroom Design Ideas with Raised-panel Cabinets and a Hinged Shower Door
2

