All Toilets Bathroom Design Ideas with a Hinged Shower Door
Refine by:
Budget
Sort by:Popular Today
161 - 180 of 120,221 photos
Item 1 of 3
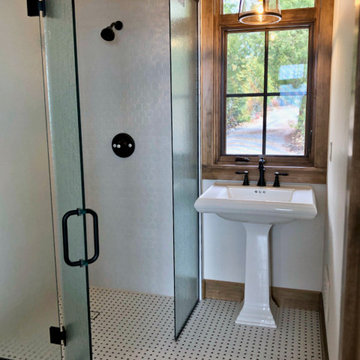
Design ideas for a small country 3/4 bathroom in Other with a curbless shower, a two-piece toilet, white tile, ceramic tile, white walls, ceramic floors, a pedestal sink, white floor, a hinged shower door and a single vanity.

Photo of a mid-sized contemporary 3/4 bathroom in Sacramento with flat-panel cabinets, light wood cabinets, an alcove shower, a one-piece toilet, beige tile, cement tile, white walls, porcelain floors, an undermount sink, engineered quartz benchtops, beige floor, a hinged shower door, blue benchtops, an enclosed toilet, a double vanity and a floating vanity.

Inspiration for a large contemporary master bathroom in Miami with flat-panel cabinets, beige cabinets, a double shower, a two-piece toilet, beige tile, ceramic tile, white walls, ceramic floors, an undermount sink, quartzite benchtops, grey floor, a hinged shower door, black benchtops, an enclosed toilet, a double vanity and a built-in vanity.

This is an example of a mid-sized transitional master bathroom in Philadelphia with flat-panel cabinets, white cabinets, a freestanding tub, an alcove shower, a two-piece toilet, white tile, subway tile, grey walls, slate floors, an undermount sink, engineered quartz benchtops, black floor, a hinged shower door, white benchtops, a shower seat, a double vanity and a built-in vanity.
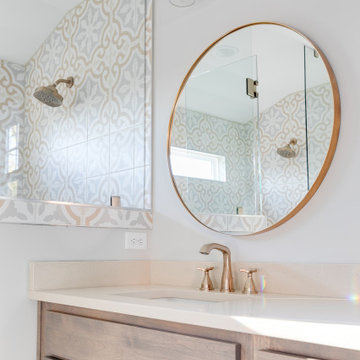
Charming and timeless, 5 bedroom, 3 bath, freshly-painted brick Dutch Colonial nestled in the quiet neighborhood of Sauer’s Gardens (in the Mary Munford Elementary School district)! We have fully-renovated and expanded this home to include the stylish and must-have modern upgrades, but have also worked to preserve the character of a historic 1920’s home. As you walk in to the welcoming foyer, a lovely living/sitting room with original fireplace is on your right and private dining room on your left. Go through the French doors of the sitting room and you’ll enter the heart of the home – the kitchen and family room. Featuring quartz countertops, two-toned cabinetry and large, 8’ x 5’ island with sink, the completely-renovated kitchen also sports stainless-steel Frigidaire appliances, soft close doors/drawers and recessed lighting. The bright, open family room has a fireplace and wall of windows that overlooks the spacious, fenced back yard with shed. Enjoy the flexibility of the first-floor bedroom/private study/office and adjoining full bath. Upstairs, the owner’s suite features a vaulted ceiling, 2 closets and dual vanity, water closet and large, frameless shower in the bath. Three additional bedrooms (2 with walk-in closets), full bath and laundry room round out the second floor. The unfinished basement, with access from the kitchen/family room, offers plenty of storage.
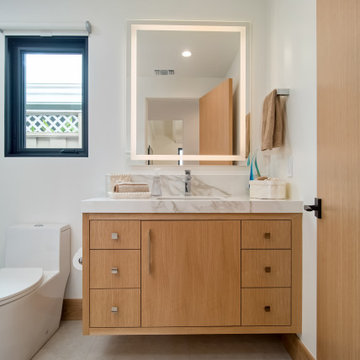
LED mirror overlooking quartzite countertops, white oak floating vanity, and stone floors.
Photo of a small contemporary 3/4 bathroom in Los Angeles with beaded inset cabinets, light wood cabinets, a one-piece toilet, porcelain tile, white walls, an undermount sink, marble benchtops, white floor, a hinged shower door, white benchtops, a shower seat, a floating vanity, an alcove shower, gray tile, ceramic floors and a single vanity.
Photo of a small contemporary 3/4 bathroom in Los Angeles with beaded inset cabinets, light wood cabinets, a one-piece toilet, porcelain tile, white walls, an undermount sink, marble benchtops, white floor, a hinged shower door, white benchtops, a shower seat, a floating vanity, an alcove shower, gray tile, ceramic floors and a single vanity.
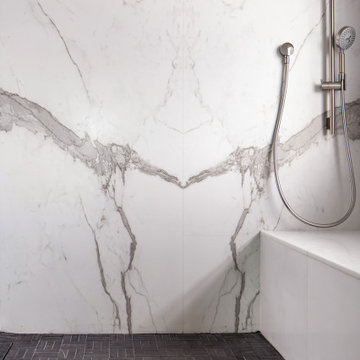
Creation of a new master bathroom, kids’ bathroom, toilet room and a WIC from a mid. size bathroom was a challenge but the results were amazing.
The master bathroom has a huge 5.5'x6' shower with his/hers shower heads.
The main wall of the shower is made from 2 book matched porcelain slabs, the rest of the walls are made from Thasos marble tile and the floors are slate stone.
The vanity is a double sink custom made with distress wood stain finish and its almost 10' long.
The vanity countertop and backsplash are made from the same porcelain slab that was used on the shower wall.
The two pocket doors on the opposite wall from the vanity hide the WIC and the water closet where a $6k toilet/bidet unit is warmed up and ready for her owner at any given moment.
Notice also the huge 100" mirror with built-in LED light, it is a great tool to make the relatively narrow bathroom to look twice its size.
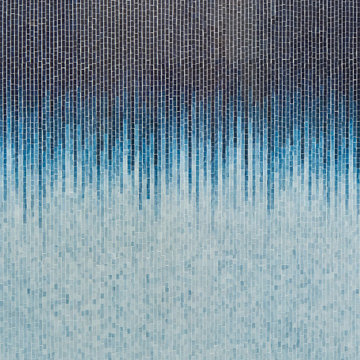
The "Dream of the '90s" was alive in this industrial loft condo before Neil Kelly Portland Design Consultant Erika Altenhofen got her hands on it. No new roof penetrations could be made, so we were tasked with updating the current footprint. Erika filled the niche with much needed storage provisions, like a shelf and cabinet. The shower tile will replaced with stunning blue "Billie Ombre" tile by Artistic Tile. An impressive marble slab was laid on a fresh navy blue vanity, white oval mirrors and fitting industrial sconce lighting rounds out the remodeled space.
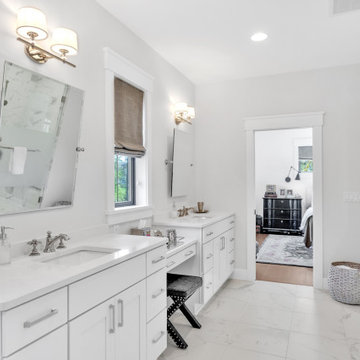
master bathroom
Inspiration for a large transitional master bathroom in Other with shaker cabinets, white cabinets, a two-piece toilet, ceramic tile, white walls, porcelain floors, an undermount sink, quartzite benchtops, white floor, a hinged shower door, white benchtops, a double vanity, a built-in vanity, an alcove shower and white tile.
Inspiration for a large transitional master bathroom in Other with shaker cabinets, white cabinets, a two-piece toilet, ceramic tile, white walls, porcelain floors, an undermount sink, quartzite benchtops, white floor, a hinged shower door, white benchtops, a double vanity, a built-in vanity, an alcove shower and white tile.

Stunning master bath with custom tile floor and stone shower, countertops, and trim.
Custom white back-lit built-ins with glass fronts, mirror-mounted polished nickel sconces, and polished nickel pendant light. Polished nickel hardware and finishes. Separate water closet with frosted glass door. Deep soaking tub with Lefroy Brooks free-standing tub mixer. Spacious marble curbless shower with glass door, rain shower, hand shower, and steam shower.
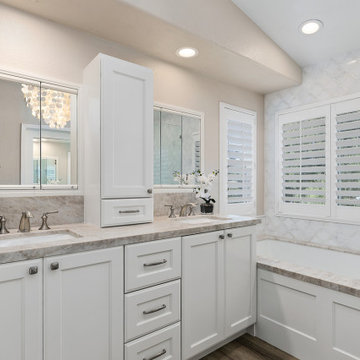
While we didn't move anything around in the bathroom we did upgrade everything. The new vanity has roll outs for storage and built in electrical plugs for convenience. The tower that sits on the counter top also has a built in plug. The mirrors are medicine cabinets for additional storage. The new tub is deeper and wider then the old tub for luxurious baths. The tub deck is Taj Mahal Quartzite, and we used the slab so it is seamless. It wateralls into the shower and was used on the shower dam as well. The tile is the focal point and is marble and mother of pearl. His and her niches with a mosaic pattern add interest to the shower. The shower floor is also marble. The chandelier is capez shells and adds just the right amount of bling and reflective quality for this tranquil master bathroom.
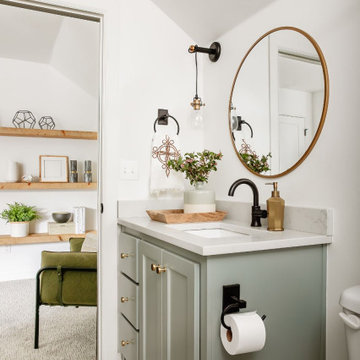
This is an example of a mid-sized transitional 3/4 bathroom in Oklahoma City with shaker cabinets, green cabinets, an alcove tub, an alcove shower, a one-piece toilet, white tile, subway tile, white walls, porcelain floors, an undermount sink, engineered quartz benchtops, black floor, a hinged shower door, white benchtops, a single vanity and a built-in vanity.
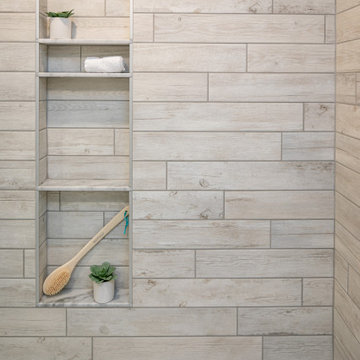
A warm and inviting custom master bathroom.
This is an example of a mid-sized country master bathroom in Raleigh with shaker cabinets, white cabinets, a double shower, a two-piece toilet, white tile, porcelain tile, white walls, porcelain floors, an undermount sink, marble benchtops, grey floor, a hinged shower door, grey benchtops, an enclosed toilet, a double vanity, a freestanding vanity and planked wall panelling.
This is an example of a mid-sized country master bathroom in Raleigh with shaker cabinets, white cabinets, a double shower, a two-piece toilet, white tile, porcelain tile, white walls, porcelain floors, an undermount sink, marble benchtops, grey floor, a hinged shower door, grey benchtops, an enclosed toilet, a double vanity, a freestanding vanity and planked wall panelling.
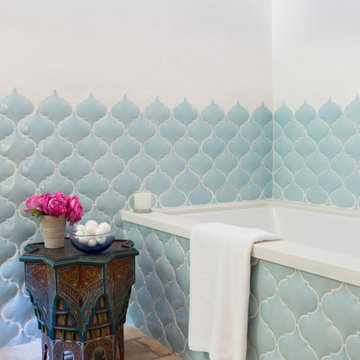
Guest Bath Tub with Arabeque Tile
Inspiration for a mid-sized mediterranean master bathroom in Los Angeles with white cabinets, an undermount tub, a one-piece toilet, blue tile, ceramic tile, beige walls, marble floors, an undermount sink, marble benchtops, blue floor, a hinged shower door, white benchtops, a shower seat, a single vanity, a built-in vanity, vaulted and decorative wall panelling.
Inspiration for a mid-sized mediterranean master bathroom in Los Angeles with white cabinets, an undermount tub, a one-piece toilet, blue tile, ceramic tile, beige walls, marble floors, an undermount sink, marble benchtops, blue floor, a hinged shower door, white benchtops, a shower seat, a single vanity, a built-in vanity, vaulted and decorative wall panelling.
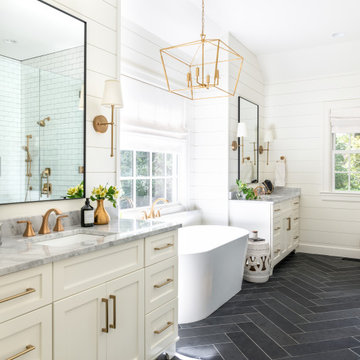
Design ideas for a large transitional master bathroom in Nashville with shaker cabinets, white cabinets, a freestanding tub, a curbless shower, a two-piece toilet, white tile, subway tile, white walls, slate floors, an undermount sink, marble benchtops, black floor, a hinged shower door, white benchtops, a niche, a single vanity, a built-in vanity, vaulted and planked wall panelling.
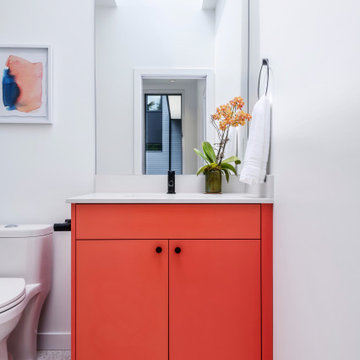
Mid-sized contemporary 3/4 bathroom in Seattle with flat-panel cabinets, red cabinets, an alcove tub, an alcove shower, a one-piece toilet, gray tile, ceramic tile, white walls, terrazzo floors, an undermount sink, engineered quartz benchtops, white floor, a hinged shower door, grey benchtops, an enclosed toilet, a single vanity and a built-in vanity.
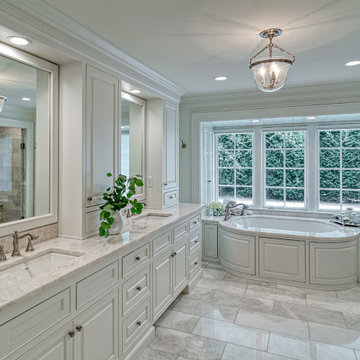
Beautiful white master bathroom: His and her sinks, enclosed tub with remote blinds for privacy, separate toilet room for privacy as well as separate shower. Custom built-in closet adjacent to the bathroom.
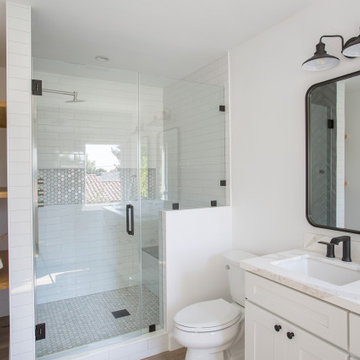
Design ideas for a mid-sized contemporary master bathroom in Los Angeles with beaded inset cabinets, white cabinets, a corner shower, a one-piece toilet, brown tile, subway tile, white walls, laminate floors, an undermount sink, engineered quartz benchtops, brown floor, a hinged shower door, white benchtops, a shower seat, a double vanity and a built-in vanity.
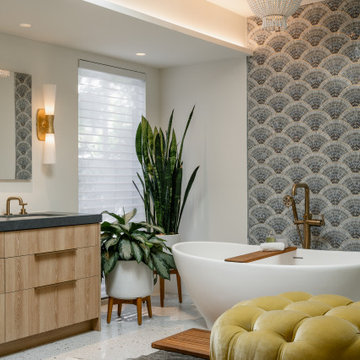
What was once a choppy, dreary primary bath was transformed into a spa retreat featuring a stone soaking bathtub, steam shower, glass enclosed water closet, double vanity, and a detailed designed lighting plan. The art-deco blue fan mosaic feature wall tile is a framed art installation anchoring the space. The designer ceiling lighting and sconces, and all drawer vanity, and spacious plan allows for a pouf and potted plants.
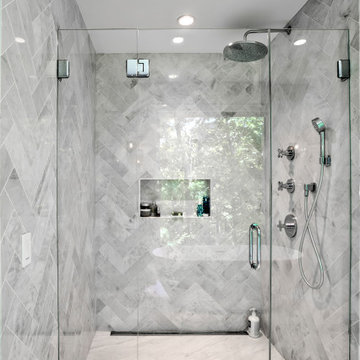
Inspiration for a mid-sized modern master bathroom in New York with flat-panel cabinets, medium wood cabinets, a freestanding tub, a curbless shower, a one-piece toilet, white tile, porcelain tile, white walls, porcelain floors, an undermount sink, engineered quartz benchtops, white floor, a hinged shower door, white benchtops, a single vanity and a freestanding vanity.
All Toilets Bathroom Design Ideas with a Hinged Shower Door
9

