Bathroom Design Ideas with a Hot Tub and a Double Vanity
Refine by:
Budget
Sort by:Popular Today
21 - 40 of 464 photos
Item 1 of 3
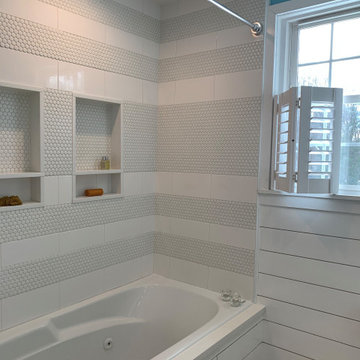
Design ideas for a large master bathroom in New York with flat-panel cabinets, white cabinets, a hot tub, a shower/bathtub combo, a two-piece toilet, blue walls, an integrated sink, a shower curtain, white benchtops, a double vanity and a built-in vanity.

Beautiful bathroom design in Rolling Hills. This bathroom includes limestone floor, a floating white oak vanity and amazing marble stonework
This is an example of an expansive modern master bathroom in Los Angeles with flat-panel cabinets, light wood cabinets, a hot tub, a curbless shower, a bidet, white tile, subway tile, white walls, limestone floors, a console sink, marble benchtops, beige floor, a hinged shower door, white benchtops, an enclosed toilet, a double vanity, a floating vanity, vaulted and panelled walls.
This is an example of an expansive modern master bathroom in Los Angeles with flat-panel cabinets, light wood cabinets, a hot tub, a curbless shower, a bidet, white tile, subway tile, white walls, limestone floors, a console sink, marble benchtops, beige floor, a hinged shower door, white benchtops, an enclosed toilet, a double vanity, a floating vanity, vaulted and panelled walls.
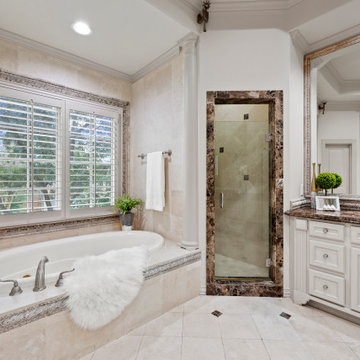
Design ideas for a large traditional master bathroom in Houston with beige cabinets, a hot tub, beige walls, beige floor, beige benchtops, a double vanity, a built-in vanity and recessed.
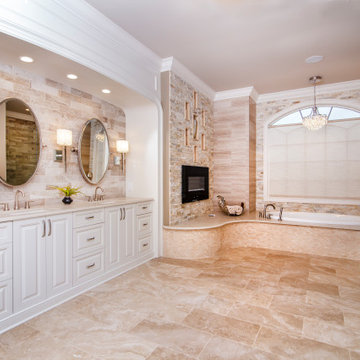
The beautiful master bathroom is so inviting to relax at any time of the day!
Photo of a transitional master bathroom in Charlotte with raised-panel cabinets, white cabinets, a hot tub, an undermount sink, a hinged shower door, beige benchtops, an enclosed toilet, a double vanity and a built-in vanity.
Photo of a transitional master bathroom in Charlotte with raised-panel cabinets, white cabinets, a hot tub, an undermount sink, a hinged shower door, beige benchtops, an enclosed toilet, a double vanity and a built-in vanity.
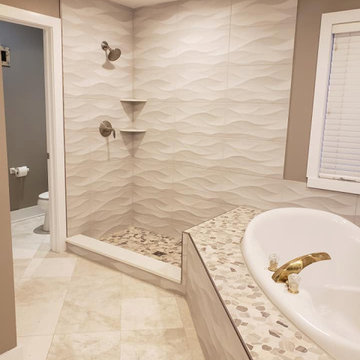
Bathroom remodel with walk-in shower and separate soaking tub. Various tile styles installed to give an unique touch. Separated toilet closet.
Photo of an expansive modern master bathroom in Chicago with a hot tub, a shower/bathtub combo, a one-piece toilet, beige tile, ceramic tile, white walls, ceramic floors, a drop-in sink, marble benchtops, beige floor, a shower curtain, white benchtops, a niche, a double vanity and a floating vanity.
Photo of an expansive modern master bathroom in Chicago with a hot tub, a shower/bathtub combo, a one-piece toilet, beige tile, ceramic tile, white walls, ceramic floors, a drop-in sink, marble benchtops, beige floor, a shower curtain, white benchtops, a niche, a double vanity and a floating vanity.

In this expansive marble-clad bathroom, elegance meets modern sophistication. The space is adorned with luxurious marble finishes, creating a sense of opulence. A glass door adds a touch of contemporary flair, allowing natural light to cascade over the polished surfaces. The inclusion of two sinks enhances functionality, embodying a perfect blend of style and practicality in this lavishly appointed bathroom.
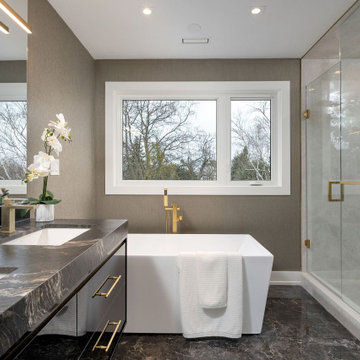
Design ideas for a mid-sized modern master bathroom in Toronto with flat-panel cabinets, black cabinets, a hot tub, an open shower, a one-piece toilet, beige walls, porcelain floors, a wall-mount sink, granite benchtops, an enclosed toilet, a double vanity, a built-in vanity, recessed and panelled walls.
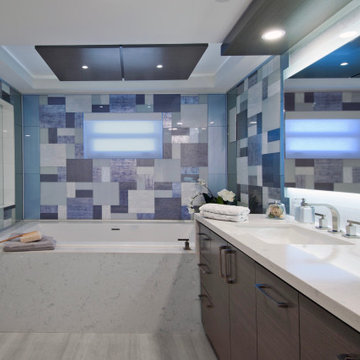
A luxurious master bath featuring whirlpool tub and Italian glass tile mosaic.
Photo of a mid-sized contemporary master bathroom in Miami with flat-panel cabinets, grey cabinets, a hot tub, glass tile, porcelain floors, an undermount sink, engineered quartz benchtops, grey floor, grey benchtops, a double vanity, a built-in vanity, recessed, an alcove shower and blue tile.
Photo of a mid-sized contemporary master bathroom in Miami with flat-panel cabinets, grey cabinets, a hot tub, glass tile, porcelain floors, an undermount sink, engineered quartz benchtops, grey floor, grey benchtops, a double vanity, a built-in vanity, recessed, an alcove shower and blue tile.
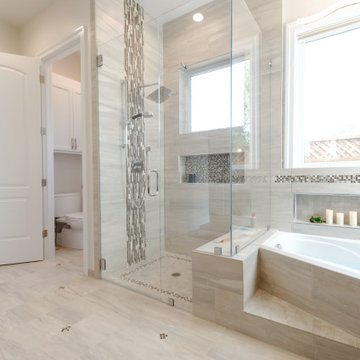
This house accommodates comfort spaces for multi-generation families with multiple master suites to provide each family with a private space that they can enjoy with each unique design style. The different design styles flow harmoniously throughout the two-story house and unite in the expansive living room that opens up to a spacious rear patio for the families to spend their family time together. This traditional house design exudes elegance with pleasing state-of-the-art features.
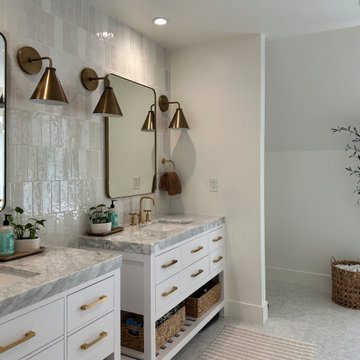
Adding a bathroom and closet to create a master suite.
Inspiration for a large modern master bathroom in San Francisco with flat-panel cabinets, white cabinets, a hot tub, an alcove shower, beige tile, ceramic tile, beige walls, mosaic tile floors, an undermount sink, quartzite benchtops, beige floor, a hinged shower door, a shower seat, a double vanity, vaulted and a freestanding vanity.
Inspiration for a large modern master bathroom in San Francisco with flat-panel cabinets, white cabinets, a hot tub, an alcove shower, beige tile, ceramic tile, beige walls, mosaic tile floors, an undermount sink, quartzite benchtops, beige floor, a hinged shower door, a shower seat, a double vanity, vaulted and a freestanding vanity.
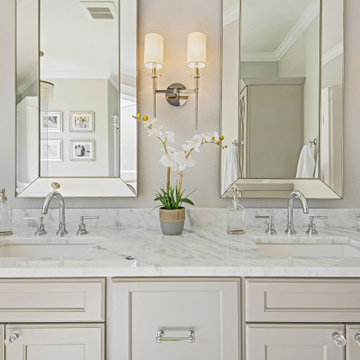
Take a look at the latest home renovation that we had the pleasure of performing for a client in Trinity. This was a full master bathroom remodel, guest bathroom remodel, and a laundry room. The existing bathroom and laundry room were the typical early 2000’s era décor that you would expect in the area. The client came to us with a list of things that they wanted to accomplish in the various spaces. The master bathroom features new cabinetry with custom elements provided by Palm Harbor Cabinets. A free standing bathtub. New frameless glass shower. Custom tile that was provided by Pro Source Port Richey. New lighting and wainscoting finish off the look. In the master bathroom, we took the same steps and updated all of the tile, cabinetry, lighting, and trim as well. The laundry room was finished off with new cabinets, shelving, and custom tile work to give the space a dramatic feel.

This Modern Spa Master Bathroom went through some major changes! A more contemporary look and wheelchair access is what the couple wanted. Pulling from Japanese design Morey Remodeling created a tranquil space with custom painted cabinetry and imported tile. Includes a new floating vanity with touch LED light medicine cabinets, Delta touch technology faucets and custom backsplash. The jacuzzi tub is the perfect addition to the roll in shower with multiple shower heads. Now the homeowners can age in place with a timeless and functional design. ADA compliant should incorporate features that aid in your day-to-day life without sacrificing visual aesthetic.
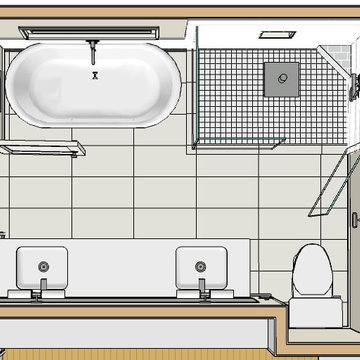
Design ideas for a mid-sized contemporary bathroom in Los Angeles with a hot tub, a double vanity, a two-piece toilet, a drop-in sink and a sliding shower screen.
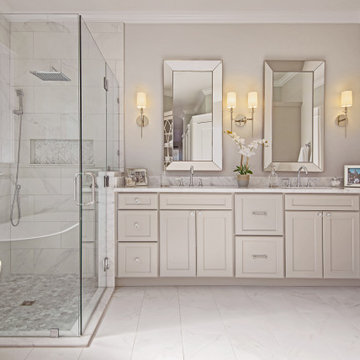
Take a look at the latest home renovation that we had the pleasure of performing for a client in Trinity. This was a full master bathroom remodel, guest bathroom remodel, and a laundry room. The existing bathroom and laundry room were the typical early 2000’s era décor that you would expect in the area. The client came to us with a list of things that they wanted to accomplish in the various spaces. The master bathroom features new cabinetry with custom elements provided by Palm Harbor Cabinets. A free standing bathtub. New frameless glass shower. Custom tile that was provided by Pro Source Port Richey. New lighting and wainscoting finish off the look. In the master bathroom, we took the same steps and updated all of the tile, cabinetry, lighting, and trim as well. The laundry room was finished off with new cabinets, shelving, and custom tile work to give the space a dramatic feel.
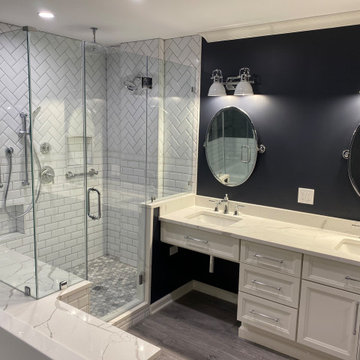
We paid abundant attention to detail from design to completion of this beautiful contrasting bathroom.
This is an example of a mid-sized contemporary master bathroom in Other with recessed-panel cabinets, white cabinets, a hot tub, a double shower, a two-piece toilet, white tile, travertine, black walls, vinyl floors, an undermount sink, marble benchtops, grey floor, a hinged shower door, white benchtops, a niche, a double vanity and a built-in vanity.
This is an example of a mid-sized contemporary master bathroom in Other with recessed-panel cabinets, white cabinets, a hot tub, a double shower, a two-piece toilet, white tile, travertine, black walls, vinyl floors, an undermount sink, marble benchtops, grey floor, a hinged shower door, white benchtops, a niche, a double vanity and a built-in vanity.
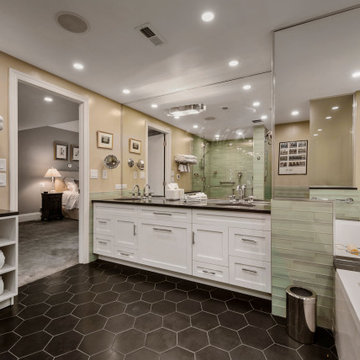
This stunning multiroom remodel spans from the kitchen to the bathroom to the main areas and into the closets. Collaborating with Jill Lowe on the design, many beautiful features were added to this home. The bathroom includes a separate tub from the shower and toilet room. In the kitchen, there is an island and many beautiful fixtures to compliment the white cabinets and dark wall color. Throughout the rest of the home new paint and new floors have been added.

Introducing Sustainable Luxury in Westchester County, a home that masterfully combines contemporary aesthetics with the principles of eco-conscious design. Nestled amongst the changing colors of fall, the house is constructed with Cross-Laminated Timber (CLT) and reclaimed wood, manifesting our commitment to sustainability and carbon sequestration. Glass, a predominant element, crafts an immersive, seamless connection with the outdoors. Featuring coastal and harbor views, the design pays homage to romantic riverscapes while maintaining a rustic, tonalist color scheme that harmonizes with the surrounding woods. The refined variation in wood grains adds a layered depth to this elegant home, making it a beacon of sustainable luxury.
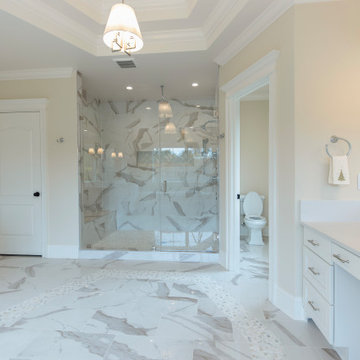
Design ideas for an expansive modern master bathroom in DC Metro with beaded inset cabinets, white cabinets, a hot tub, white walls, marble floors, marble benchtops, beige floor, an open shower, white benchtops, a double vanity, a built-in vanity and a shower/bathtub combo.
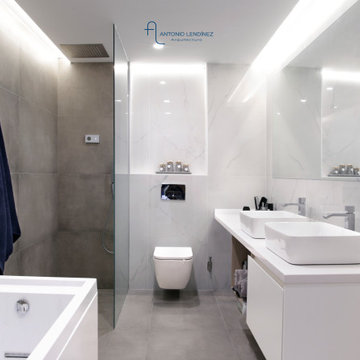
Inspiration for a large modern master bathroom in Malaga with flat-panel cabinets, white cabinets, a hot tub, a curbless shower, a one-piece toilet, white tile, white walls, cement tiles, a vessel sink, marble benchtops, grey floor, an open shower, white benchtops, an enclosed toilet, a double vanity and a floating vanity.
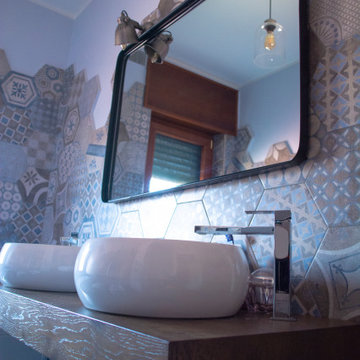
Bagno realizzato con cementine marca CIR, il mensolone in legno di mogano è fatto su misura le ciotole sono da 40 cm, lo specchio e le lampade sono di Maison du Monde
Bathroom Design Ideas with a Hot Tub and a Double Vanity
2