Bathroom Design Ideas with a Hot Tub and a One-piece Toilet
Refine by:
Budget
Sort by:Popular Today
1 - 20 of 1,203 photos
Item 1 of 3

共用の浴室です。ヒバ材で囲まれた空間です。落とし込まれた大きな浴槽から羊蹄山を眺めることができます。浴槽端のスノコを通ってテラスに出ることも可能です。
Design ideas for a large country master wet room bathroom in Other with black cabinets, a hot tub, a one-piece toilet, brown tile, beige walls, porcelain floors, an integrated sink, wood benchtops, grey floor, a hinged shower door, black benchtops, a double vanity, a built-in vanity and wood.
Design ideas for a large country master wet room bathroom in Other with black cabinets, a hot tub, a one-piece toilet, brown tile, beige walls, porcelain floors, an integrated sink, wood benchtops, grey floor, a hinged shower door, black benchtops, a double vanity, a built-in vanity and wood.
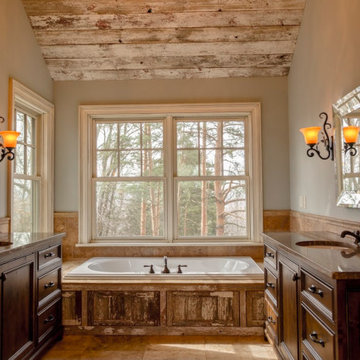
Rustic
$40,000- 50,000
Inspiration for a mid-sized country master bathroom in Other with furniture-like cabinets, dark wood cabinets, a hot tub, a one-piece toilet, brown tile, travertine, green walls, travertine floors, granite benchtops, brown floor, brown benchtops, an enclosed toilet, a double vanity, a freestanding vanity and wood.
Inspiration for a mid-sized country master bathroom in Other with furniture-like cabinets, dark wood cabinets, a hot tub, a one-piece toilet, brown tile, travertine, green walls, travertine floors, granite benchtops, brown floor, brown benchtops, an enclosed toilet, a double vanity, a freestanding vanity and wood.
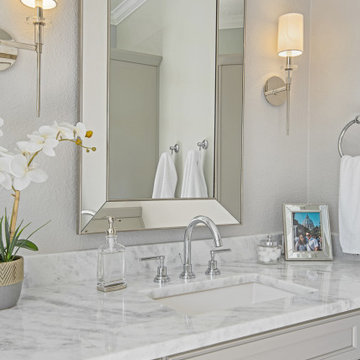
Take a look at the latest home renovation that we had the pleasure of performing for a client in Trinity. This was a full master bathroom remodel, guest bathroom remodel, and a laundry room. The existing bathroom and laundry room were the typical early 2000’s era décor that you would expect in the area. The client came to us with a list of things that they wanted to accomplish in the various spaces. The master bathroom features new cabinetry with custom elements provided by Palm Harbor Cabinets. A free standing bathtub. New frameless glass shower. Custom tile that was provided by Pro Source Port Richey. New lighting and wainscoting finish off the look. In the master bathroom, we took the same steps and updated all of the tile, cabinetry, lighting, and trim as well. The laundry room was finished off with new cabinets, shelving, and custom tile work to give the space a dramatic feel.
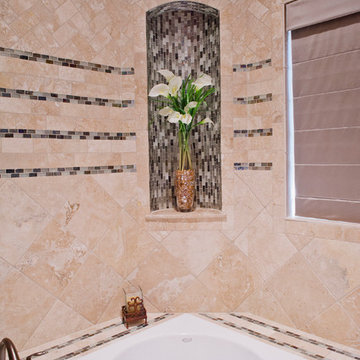
Step into luxury in this large jacuzzi tub. The tile work is travertine tile with glass sheet tile throughout.
Drive up to practical luxury in this Hill Country Spanish Style home. The home is a classic hacienda architecture layout. It features 5 bedrooms, 2 outdoor living areas, and plenty of land to roam.
Classic materials used include:
Saltillo Tile - also known as terracotta tile, Spanish tile, Mexican tile, or Quarry tile
Cantera Stone - feature in Pinon, Tobacco Brown and Recinto colors
Copper sinks and copper sconce lighting
Travertine Flooring
Cantera Stone tile
Brick Pavers
Photos Provided by
April Mae Creative
aprilmaecreative.com
Tile provided by Rustico Tile and Stone - RusticoTile.com or call (512) 260-9111 / info@rusticotile.com
Construction by MelRay Corporation
aprilmaecreative.com
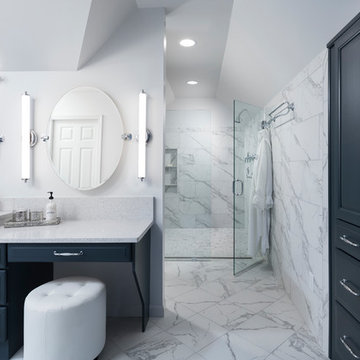
The Inverness Bathroom remodel had these goals: to complete the work while allowing the owner to continue to use their workshop below the project's construction, to provide a high-end quality product that was low-maintenance to the owners, to allow for future accessibility, more natural light and to better meet the daily needs of both the husband's and wife's lifestyles.
The first challenge was providing the required structural support to continue to clear span the two cargarage below which housed a workshop. The sheetrock removal, framing and sheetrock repairs and painting were completed first so the owner could continue to use his workshop, as requested. The HVAC supply line was originally an 8" duct that barely fit in the roof triangle between the ridge pole and ceiling. In order to provide the required air flow to additional supply vents in ceiling, a triangular duct was fabricated allowing us to use every square inch of available space. Since every exterior wall in the space adjoined a sloped ceiling, we installed ventilation baffles between each rafter and installed spray foam insulation.This project more than doubled the square footage of usable space. The new area houses a spaciousshower, large bathtub and dressing area. The addition of a window provides natural light. Instead of a small double vanity, they now have a his-and-hers vanity area. We wanted to provide a practical and comfortable space for the wife to get ready for her day and were able to incorporate a sit down make up station for her. The honed white marble looking tile is not only low maintenance but creates a clean bright spa appearance. The custom color vanities and built in linen press provide the perfect contrast of boldness to create the WOW factor. The sloped ceilings allowed us to maximize the amount of usable space plus provided the opportunity for the built in linen press with drawers at the bottom for additional storage. We were also able to combine two closets and add built in shelves for her. This created a dream space for our client that craved organization and functionality. A separate closet on opposite side of entrance provided suitable and comfortable closet space for him. In the end, these clients now have a large, bright and inviting master bath that will allow for complete accessibility in the future.
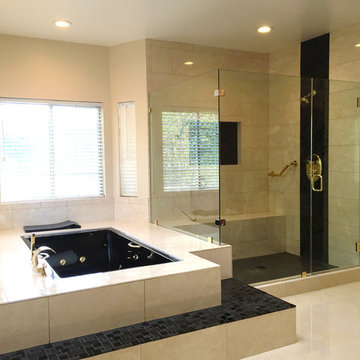
This vast open master bath is about 300 sq. in size.
This color combination of Black, gold and light marble is a traditional color scheme that received a modern interpretation by us.
the black mosaic tile are used for the step to the tub, shower pan and the vertical and shampoo niche accent tiles have a combo of black glass and stone tile with a high gloss almost metallic finish.
it boasts a large shower with frame-less glass and a great spa area with a drop-in Jacuzzi tub.
the large windows bring a vast amount of natural light that allowed us to really take advantage of the black colors tile and tub.
The floor tile (ceramic 24"x24 mimicking marble) are placed in a diamond pattern with black accents (4"x4" granite). and the matching staggered placed tile (18"x12") on the walls.
Photograph:Jonathan Litinsky
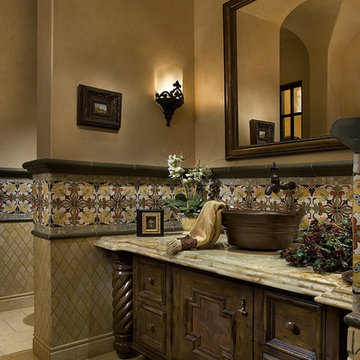
This bathroom was designed and built to the highest standards by Fratantoni Luxury Estates. Check out our Facebook Fan Page at www.Facebook.com/FratantoniLuxuryEstates
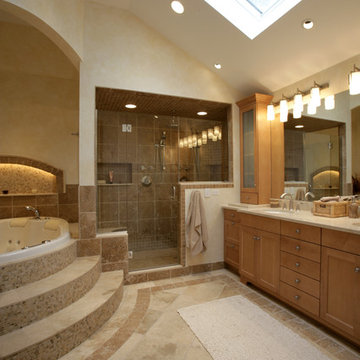
Making a master bath functional and comfortable with limited space is always a challenge. The entire rooms final design and tile design was ours. The shower offers (2) independent showers, large rain-shower head and body sprays. The entire second floor has a hot water re circulation loop so hot water is right there ready to go!. The travertine floor is kept warn with Nu-Heat electric floor warmers.
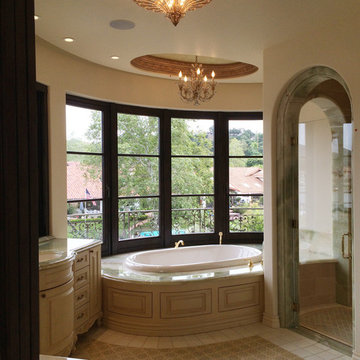
Mid-sized mediterranean master bathroom in Los Angeles with raised-panel cabinets, white cabinets, a hot tub, an open shower, a one-piece toilet, gray tile, white tile, stone slab, beige walls, terra-cotta floors, a drop-in sink and solid surface benchtops.
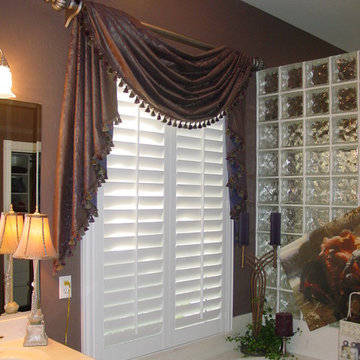
Photo of a mid-sized transitional master bathroom in Phoenix with raised-panel cabinets, dark wood cabinets, a hot tub, an open shower, a one-piece toilet, beige tile, stone tile, beige walls, ceramic floors and a drop-in sink.
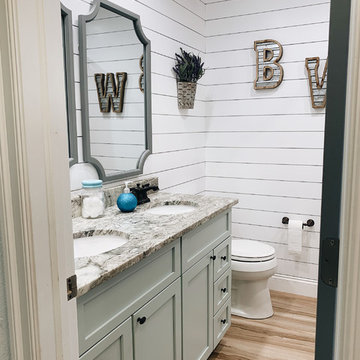
The updated cabinet was next in completing this look. We suggested a mint green cabinet and boy, did it not disappoint! The original bathroom was designed for a teenage girl, complete with a beautiful bowl sink and make up vanity. But now, this bathroom has a couple pint-sized occupants. We suggested the double sinks for their own spaces. To take it one step further, we gave them each a cabinet and their own set of drawers. We used Starmark Cabinetry and special ordered this color since it’s not one they offer. We chose Sherwin Williams “Rainwashed”. (For the hardware, we just picked our a set from Lowes that we thought looked both dainty and like it belonged in a Farmhouse.)

Lovely work that we did with a touch of light colors and with some requirements requested by our client.
Design ideas for a mid-sized modern master bathroom in Los Angeles with open cabinets, white cabinets, a hot tub, a corner shower, a one-piece toilet, white tile, ceramic tile, white walls, ceramic floors, a vessel sink, tile benchtops, white floor, a hinged shower door, white benchtops, a shower seat, a double vanity and a built-in vanity.
Design ideas for a mid-sized modern master bathroom in Los Angeles with open cabinets, white cabinets, a hot tub, a corner shower, a one-piece toilet, white tile, ceramic tile, white walls, ceramic floors, a vessel sink, tile benchtops, white floor, a hinged shower door, white benchtops, a shower seat, a double vanity and a built-in vanity.
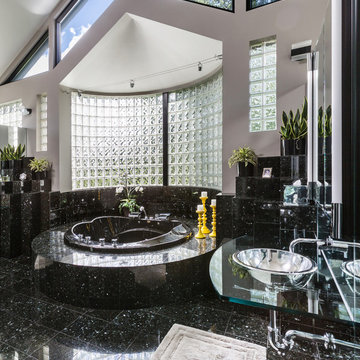
Edmunds Studios Photography
Haisma Design Co.
Design ideas for a large contemporary master bathroom in Milwaukee with glass-front cabinets, black cabinets, a hot tub, a double shower, a one-piece toilet, black tile, stone tile, beige walls, ceramic floors, a wall-mount sink and glass benchtops.
Design ideas for a large contemporary master bathroom in Milwaukee with glass-front cabinets, black cabinets, a hot tub, a double shower, a one-piece toilet, black tile, stone tile, beige walls, ceramic floors, a wall-mount sink and glass benchtops.
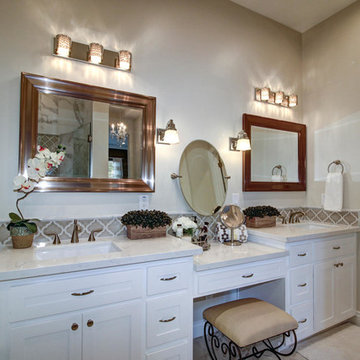
Mid-sized traditional master bathroom in Sacramento with shaker cabinets, white cabinets, a one-piece toilet, beige walls, ceramic floors, a drop-in sink, quartzite benchtops, multi-coloured floor, white benchtops, an enclosed toilet, a double vanity, a built-in vanity, a hot tub and marble.
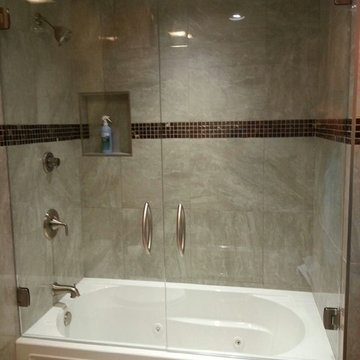
This is an example of a mid-sized transitional master bathroom in Sacramento with a hot tub, a shower/bathtub combo, a one-piece toilet and brown tile.
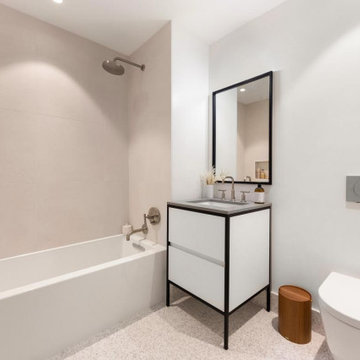
Custom-made bathroom vanity with black metallic frame and 2 white drawers with soft-close system.
This is an example of a mid-sized contemporary 3/4 bathroom in New York with furniture-like cabinets, white cabinets, a hot tub, a shower/bathtub combo, a one-piece toilet, white walls, ceramic floors, an integrated sink, marble benchtops, an open shower, grey benchtops, an enclosed toilet, a single vanity, a freestanding vanity, beige tile and beige floor.
This is an example of a mid-sized contemporary 3/4 bathroom in New York with furniture-like cabinets, white cabinets, a hot tub, a shower/bathtub combo, a one-piece toilet, white walls, ceramic floors, an integrated sink, marble benchtops, an open shower, grey benchtops, an enclosed toilet, a single vanity, a freestanding vanity, beige tile and beige floor.
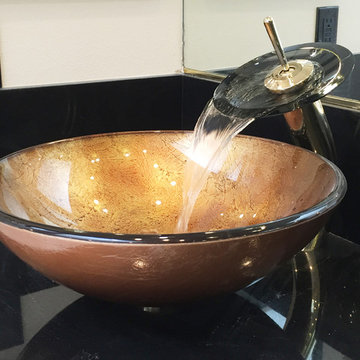
This vast open master bath is about 300 sq. in size.
This color combination of Black, gold and light marble is a traditional color scheme that received a modern interpretation by us.
The cabinets are original to the house and were refinished and re-glazed, a new absolute black granite counter top was placed and new vessel sinks and waterfall faucets were installed. the golden pendents lights matching the gold scheme of the bathroom.
the black mosaic tile are used for the step to the tub, shower pan and the vertical and shampoo niche accent tiles have a combo of black glass and stone tile with a high gloss almost metallic finish.
it boasts a large shower with frame-less glass and a great spa area with a drop-in Jacuzzi tub.
the large windows bring a vast amount of natural light that allowed us to really take advantage of the black colors tile and tub.
The floor tile (ceramic 24"x24 mimicking marble) are placed in a diamond pattern with black accents (4"x4" granite). and the matching staggered placed tile (18"x12") on the walls.
Photograph:ancel sitton
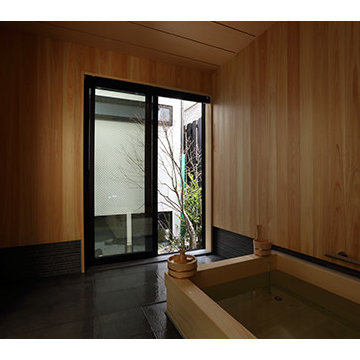
This is an example of a small asian master bathroom in Kyoto with beaded inset cabinets, light wood cabinets, a hot tub, an open shower, a one-piece toilet, gray tile, stone tile, grey walls, porcelain floors, an undermount sink, solid surface benchtops, grey floor, an open shower and white benchtops.
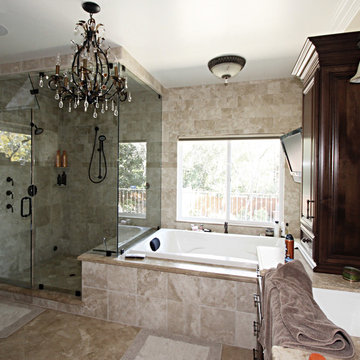
This is an example of a large traditional master bathroom in Los Angeles with flat-panel cabinets, brown cabinets, a hot tub, a corner shower, a one-piece toilet, beige tile, ceramic tile, ceramic floors, a drop-in sink, granite benchtops, beige floor, a hinged shower door and beige benchtops.
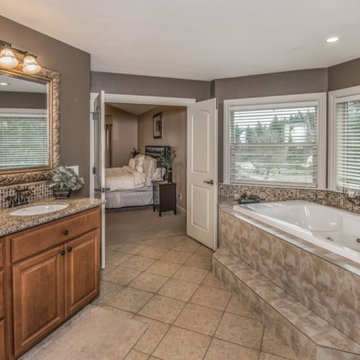
This is an example of an expansive mediterranean master bathroom in Portland with recessed-panel cabinets, brown cabinets, a hot tub, a double shower, a one-piece toilet, multi-coloured tile, mosaic tile, grey walls, ceramic floors, an undermount sink, granite benchtops, brown floor, an open shower and multi-coloured benchtops.
Bathroom Design Ideas with a Hot Tub and a One-piece Toilet
1